Wohnen im Loft-Stil mit Kaminumrandung aus Stein Ideen und Design
Suche verfeinern:
Budget
Sortieren nach:Heute beliebt
41 – 60 von 3.790 Fotos
1 von 3

This eclectic living room pays homage to a mix of Modern, Art Deco and Mid-Century Modern design styles through a coming together of mixed materials, contrasting shapes and bold linear and architectural elements.
Photo: Zeke Ruelas
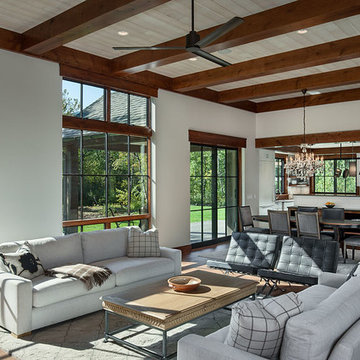
The living room receives natural light from two sides. Window shades are concealed behind the trim at the top of the windows.
Roger Wade photo.
Mittelgroßes Klassisches Wohnzimmer im Loft-Stil mit weißer Wandfarbe, braunem Holzboden, Kamin, Kaminumrandung aus Stein, verstecktem TV und braunem Boden in Sonstige
Mittelgroßes Klassisches Wohnzimmer im Loft-Stil mit weißer Wandfarbe, braunem Holzboden, Kamin, Kaminumrandung aus Stein, verstecktem TV und braunem Boden in Sonstige

Modern Home Remodel
Großes, Repräsentatives Modernes Wohnzimmer im Loft-Stil mit weißer Wandfarbe, hellem Holzboden, Tunnelkamin, Kaminumrandung aus Stein, Multimediawand und braunem Boden in Los Angeles
Großes, Repräsentatives Modernes Wohnzimmer im Loft-Stil mit weißer Wandfarbe, hellem Holzboden, Tunnelkamin, Kaminumrandung aus Stein, Multimediawand und braunem Boden in Los Angeles
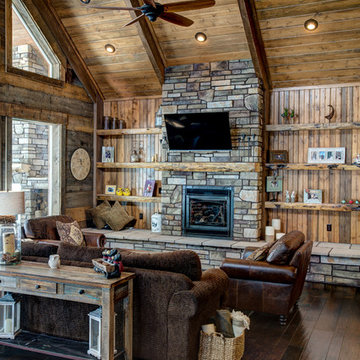
Großes Rustikales Wohnzimmer im Loft-Stil mit brauner Wandfarbe, dunklem Holzboden, Kamin, Kaminumrandung aus Stein und TV-Wand in Salt Lake City

Photography by Bernard Russo
Großes Rustikales Wohnzimmer im Loft-Stil mit beiger Wandfarbe, braunem Holzboden, Kamin, Kaminumrandung aus Stein und freistehendem TV in Charlotte
Großes Rustikales Wohnzimmer im Loft-Stil mit beiger Wandfarbe, braunem Holzboden, Kamin, Kaminumrandung aus Stein und freistehendem TV in Charlotte

The Duncan home is a custom designed log home. It is a 1,440 sq. ft. home on a crawl space, open loft and upstairs bedroom/bathroom. The home is situated in beautiful Leatherwood Mountains, a 5,000 acre equestrian development in the Blue Ridge Mountains. Photos are by Roger Wade Studio. More information about this home can be found in one of the featured stories in Country's Best Cabins 2015 Annual Buyers Guide magazine.
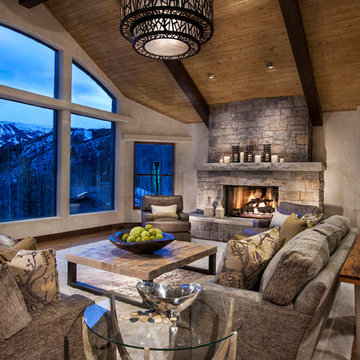
The living room is spacious and comfortable, inviting all to enjoy the views and fireplace
AMG Marketing
Großes, Fernseherloses Modernes Wohnzimmer im Loft-Stil mit beiger Wandfarbe, braunem Holzboden, Kamin und Kaminumrandung aus Stein in Denver
Großes, Fernseherloses Modernes Wohnzimmer im Loft-Stil mit beiger Wandfarbe, braunem Holzboden, Kamin und Kaminumrandung aus Stein in Denver

Großes Klassisches Wohnzimmer im Loft-Stil mit weißer Wandfarbe, braunem Holzboden, Kamin, Kaminumrandung aus Stein, verstecktem TV, braunem Boden, gewölbter Decke und Wandpaneelen in Sonstige

Warm and inviting living room with large window, tall ceilings and beautiful fireplace.
Mittelgroßes, Fernseherloses Klassisches Wohnzimmer im Loft-Stil mit beiger Wandfarbe, dunklem Holzboden, Eckkamin und Kaminumrandung aus Stein in Chicago
Mittelgroßes, Fernseherloses Klassisches Wohnzimmer im Loft-Stil mit beiger Wandfarbe, dunklem Holzboden, Eckkamin und Kaminumrandung aus Stein in Chicago

Carmichael Ave: Custom Modern Home Build
We’re excited to finally share pictures of one of our favourite customer’s project. The Rahimi brothers came into our showroom and consulted with Jodi for their custom home build. At Castle Kitchens, we are able to help all customers including builders with meeting their budget and providing them with great designs for their end customer. We worked closely with the builder duo by looking after their project from design to installation. The final outcome was a design that ensured the best layout, balance, proportion, symmetry, designed to suit the style of the property. Our kitchen design team was a great resource for our customers with regard to mechanical and electrical input, colours, appliance selection, accessory suggestions, etc. We provide overall design services! The project features walnut accents all throughout the house that help add warmth into a modern space allowing it be welcoming.
Castle Kitchens was ultimately able to provide great design at great value to allow for a great return on the builders project. We look forward to showcasing another project with Rahimi brothers that we are currently working on soon for 2017, so stay tuned!

Ric Stovall
Großes, Repräsentatives Klassisches Wohnzimmer im Loft-Stil mit beiger Wandfarbe, braunem Holzboden, Kamin, Kaminumrandung aus Stein und TV-Wand in Denver
Großes, Repräsentatives Klassisches Wohnzimmer im Loft-Stil mit beiger Wandfarbe, braunem Holzboden, Kamin, Kaminumrandung aus Stein und TV-Wand in Denver
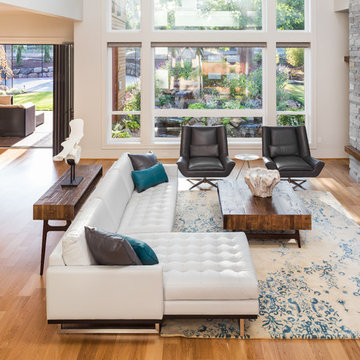
Justin Krug Photography
Geräumiges Modernes Wohnzimmer im Loft-Stil mit weißer Wandfarbe, hellem Holzboden, Kamin, Kaminumrandung aus Stein und TV-Wand in Portland
Geräumiges Modernes Wohnzimmer im Loft-Stil mit weißer Wandfarbe, hellem Holzboden, Kamin, Kaminumrandung aus Stein und TV-Wand in Portland
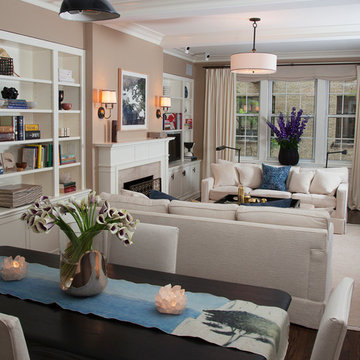
Open Living Room and Dining Area. Custom bookshelves. Don Freeman Studio photography
Mittelgroße Klassische Bibliothek im Loft-Stil mit beiger Wandfarbe, dunklem Holzboden, Kamin, Kaminumrandung aus Stein und TV-Wand in New York
Mittelgroße Klassische Bibliothek im Loft-Stil mit beiger Wandfarbe, dunklem Holzboden, Kamin, Kaminumrandung aus Stein und TV-Wand in New York

Großes Uriges Wohnzimmer im Loft-Stil mit weißer Wandfarbe, Porzellan-Bodenfliesen, Kamin, Kaminumrandung aus Stein, TV-Wand und grauem Boden in Grand Rapids

Großes Landhausstil Wohnzimmer im Loft-Stil mit weißer Wandfarbe, dunklem Holzboden, Kamin, Kaminumrandung aus Stein, TV-Wand und braunem Boden in Philadelphia
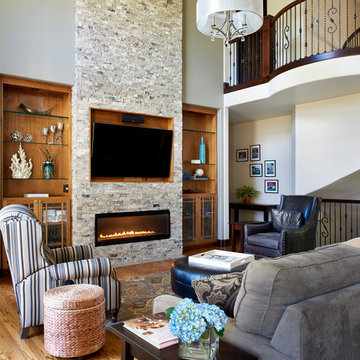
A floor-to-ceiling stacked stone fireplace façade accentuates the grand living space and adds a level of warmth and texture. Custom built-in cabinetry in a rich walnut adds storage while filling out the feature wall.

The stair is lit from above by the dormer. The landing at the top is open to the living room below.
Mittelgroßes Uriges Wohnzimmer im Loft-Stil mit beiger Wandfarbe, braunem Holzboden, Kamin, Kaminumrandung aus Stein, freistehendem TV und braunem Boden in Seattle
Mittelgroßes Uriges Wohnzimmer im Loft-Stil mit beiger Wandfarbe, braunem Holzboden, Kamin, Kaminumrandung aus Stein, freistehendem TV und braunem Boden in Seattle
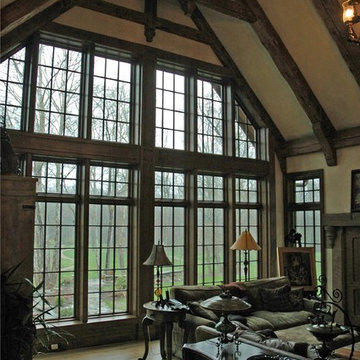
Living room window wall looking out to the Chagrin River.
Großes Rustikales Wohnzimmer im Loft-Stil mit beiger Wandfarbe, hellem Holzboden, Kamin und Kaminumrandung aus Stein in Cleveland
Großes Rustikales Wohnzimmer im Loft-Stil mit beiger Wandfarbe, hellem Holzboden, Kamin und Kaminumrandung aus Stein in Cleveland
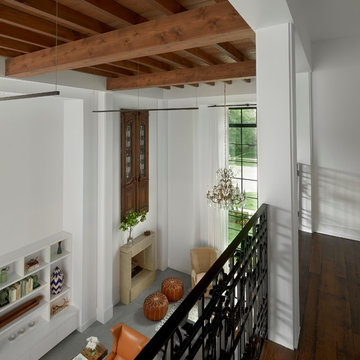
Eklektisches Wohnzimmer im Loft-Stil mit weißer Wandfarbe, Kamin und Kaminumrandung aus Stein in Chicago
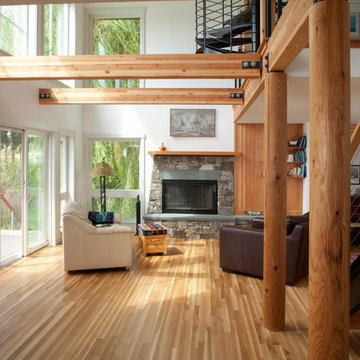
Mittelgroßes, Repräsentatives, Fernseherloses Modernes Wohnzimmer im Loft-Stil mit braunem Holzboden, Kamin, Kaminumrandung aus Stein und weißer Wandfarbe in Seattle
Wohnen im Loft-Stil mit Kaminumrandung aus Stein Ideen und Design
3


