Wohnen im Loft-Stil mit verstecktem TV Ideen und Design
Suche verfeinern:
Budget
Sortieren nach:Heute beliebt
121 – 140 von 762 Fotos
1 von 3
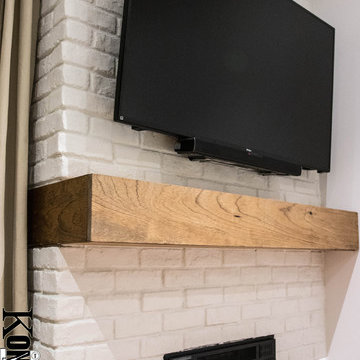
Mittelgroße Urige Bibliothek im Loft-Stil mit weißer Wandfarbe, dunklem Holzboden, Hängekamin, Kaminumrandung aus Backstein, verstecktem TV und braunem Boden
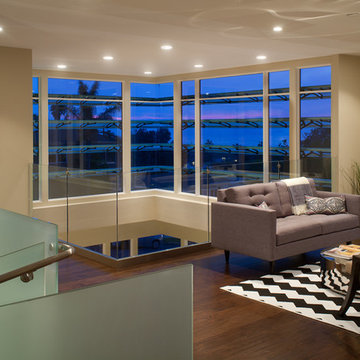
James Brady
Mittelgroßes Modernes Wohnzimmer im Loft-Stil mit beiger Wandfarbe, dunklem Holzboden, Kaminumrandung aus Stein und verstecktem TV in San Diego
Mittelgroßes Modernes Wohnzimmer im Loft-Stil mit beiger Wandfarbe, dunklem Holzboden, Kaminumrandung aus Stein und verstecktem TV in San Diego
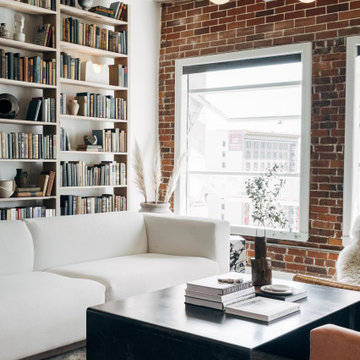
Mittelgroßes Industrial Wohnzimmer ohne Kamin, im Loft-Stil mit roter Wandfarbe, Betonboden, verstecktem TV, grauem Boden, freigelegten Dachbalken und Ziegelwänden in Sonstige
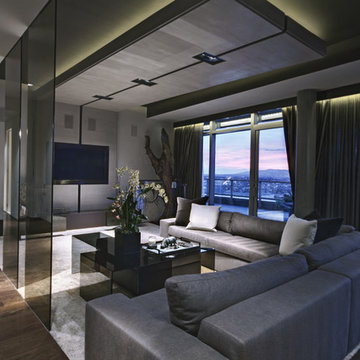
Polished interior contrasts the raw downtown skyline
Book matched onyx floors
Solid parson's style stone vanity
Herringbone stitched leather tunnel
Bronze glass dividers reflect the downtown skyline throughout the unit
Custom modernist style light fixtures
Hand waxed and polished artisan plaster
Double sided central fireplace
State of the art custom kitchen with leather finished waterfall countertops
Raw concrete columns
Polished black nickel tv wall panels capture the recessed TV
Custom silk area rugs throughout
eclectic mix of antique and custom furniture
succulent-scattered wrap-around terrace with dj set-up, outdoor tv viewing area and bar
photo credit: Evan Duning
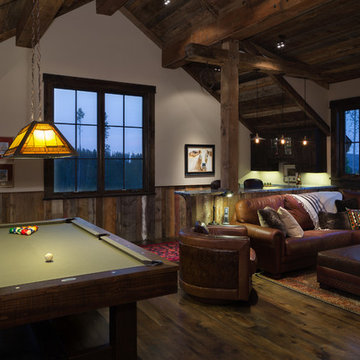
Chibi Moku
Mittelgroßer Rustikaler Hobbyraum im Loft-Stil mit dunklem Holzboden und verstecktem TV in Denver
Mittelgroßer Rustikaler Hobbyraum im Loft-Stil mit dunklem Holzboden und verstecktem TV in Denver
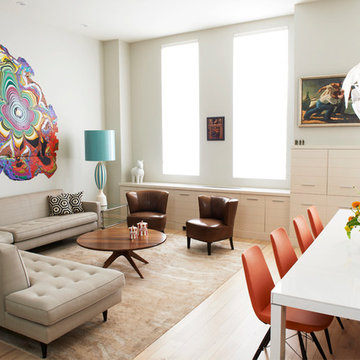
Alison Gootee
Mittelgroßes Modernes Wohnzimmer im Loft-Stil mit hellem Holzboden und verstecktem TV in New York
Mittelgroßes Modernes Wohnzimmer im Loft-Stil mit hellem Holzboden und verstecktem TV in New York
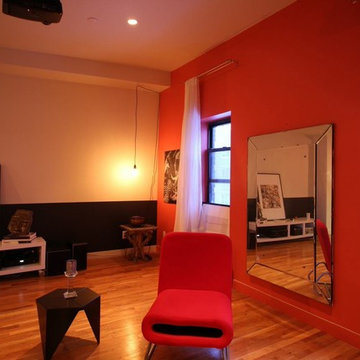
Großes Mid-Century Wohnzimmer im Loft-Stil mit beiger Wandfarbe, braunem Holzboden und verstecktem TV in New York
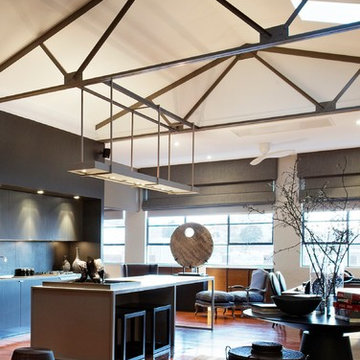
Photography by John Wheatley
Geräumiges, Repräsentatives Industrial Wohnzimmer im Loft-Stil mit hellem Holzboden und verstecktem TV in Melbourne
Geräumiges, Repräsentatives Industrial Wohnzimmer im Loft-Stil mit hellem Holzboden und verstecktem TV in Melbourne
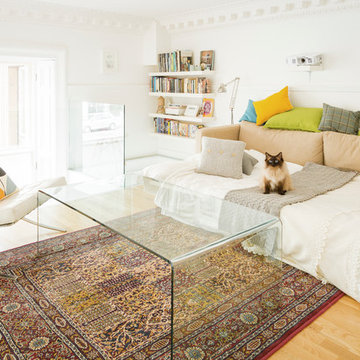
Description: The mezzanine space configured as a guest bed
Photos: Chris McCluskie (www.100iso.co.uk)
Kleines Modernes Wohnzimmer ohne Kamin, im Loft-Stil mit weißer Wandfarbe, braunem Holzboden und verstecktem TV in Edinburgh
Kleines Modernes Wohnzimmer ohne Kamin, im Loft-Stil mit weißer Wandfarbe, braunem Holzboden und verstecktem TV in Edinburgh
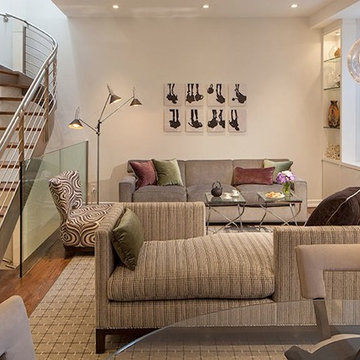
This unique 3-level apartment was in need of a renovation when its new owner purchased the space. Although the lower level bathroom had been recently updated, the two upper floors hadn't been touched in decades, and were composed of dark closed-in spaces, including a tiny 6' x 8' kitchen. For a client who loves to cook and entertain, major changes were needed.
As you see from the photos, the apartment now boasts an ultra-modern, open kitchen, a bright and airy living/dining space, a chic marble guest bathroom, a stylish den/media room and a luxurious master suite.
Photography by Peter Kubilus
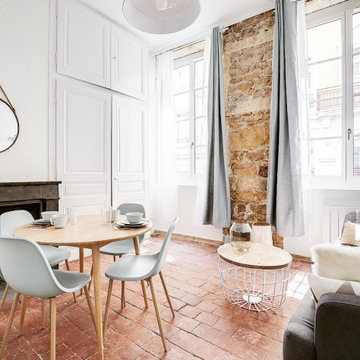
J'ai tout de suite su mesurer le potentiel de ce projet en plein coeur des pentes de la Croix Rousse à Lyon. Il s'agissait initialement d'un plateau traversant, très encombré, dans un immeuble de type canut. nous avons décidé avec la propriétaire de diviser ce lot en 2, afin d'optimiser la rentabilité de son investissement et créer deux T1 bis en duplex.
Une mezzanine ouverte sur le séjour à entièrement été créée pour le coin nuit. En dessous, se trouve la salle d'eau et le petit coin cuisine optimisé.
Afin de révéler le charme de cette architecture atypique, nous avons fait le choix de maximiser la hauteur sous plafond et de décoffrer un mur de pierre dans la pièce de vie. Nous avons également conservé les tomettes au sol qui apportent le caractère de ce petit nid.
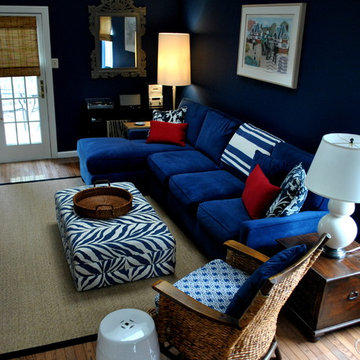
We designed this family room in a space which does not get much light, and is long and slightly narrow. It has a sloped ceiling so we painted it white and put in LED lights. The blue and white theme is evident in the dark accents walls, fabrics and velvet sofa. A black edged sisal rug grounds the seating area, and the tortoise roman shades add to the ethnic feel of the room. The TV is hidden in a carved armoire made from old teak ships. Charcoal gray behind the book cases and a gray carved mirror added more sophistication to the space.
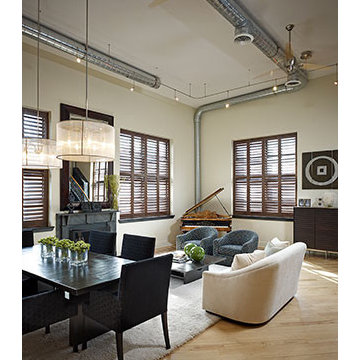
the full view of the loft's living area....note the original school house diagonally laid floors and the high ceilings with exposed duct work and modern track lighting.
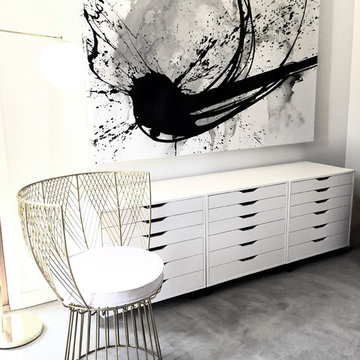
QUIM BOVE
Mittelgroßes Modernes Musikzimmer ohne Kamin, im Loft-Stil mit weißer Wandfarbe, Betonboden, verputzter Kaminumrandung, verstecktem TV und grauem Boden in Los Angeles
Mittelgroßes Modernes Musikzimmer ohne Kamin, im Loft-Stil mit weißer Wandfarbe, Betonboden, verputzter Kaminumrandung, verstecktem TV und grauem Boden in Los Angeles
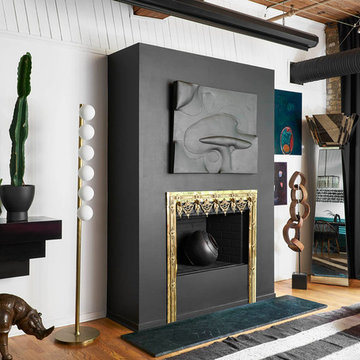
Großes Stilmix Wohnzimmer im Loft-Stil mit hellem Holzboden, Kamin, Kaminumrandung aus Metall und verstecktem TV in Chicago
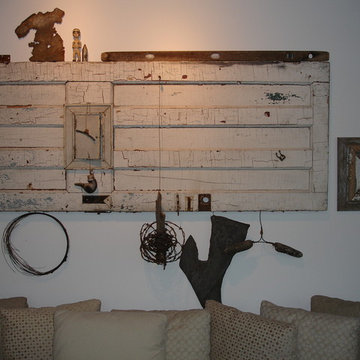
Geräumiges Industrial Wohnzimmer ohne Kamin, im Loft-Stil mit weißer Wandfarbe, dunklem Holzboden und verstecktem TV in Grand Rapids
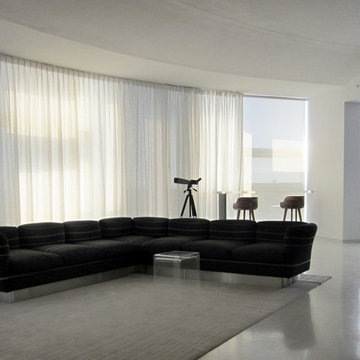
Motorized sheer curtains and solar shades installation @Jean Nouvel condo's
contact us at Gil@nywindowfashion.com for more info.
Modernes Wohnzimmer im Loft-Stil mit verstecktem TV in New York
Modernes Wohnzimmer im Loft-Stil mit verstecktem TV in New York
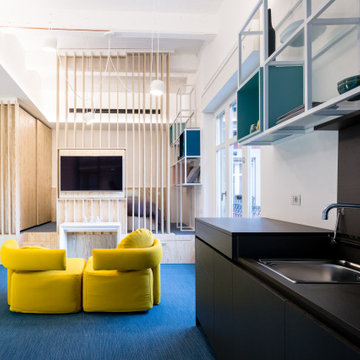
Kleines Modernes Wohnzimmer im Loft-Stil mit weißer Wandfarbe, Linoleum, verstecktem TV und blauem Boden in Mailand
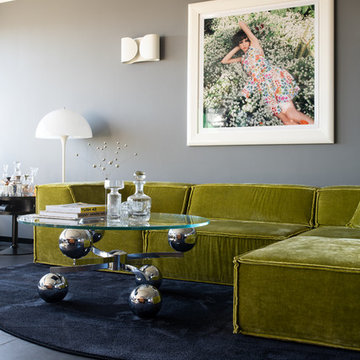
Mirjam Fruscella
Mittelgroßes Retro Wohnzimmer im Loft-Stil mit grauer Wandfarbe, Marmorboden, verstecktem TV und schwarzem Boden in Hamburg
Mittelgroßes Retro Wohnzimmer im Loft-Stil mit grauer Wandfarbe, Marmorboden, verstecktem TV und schwarzem Boden in Hamburg
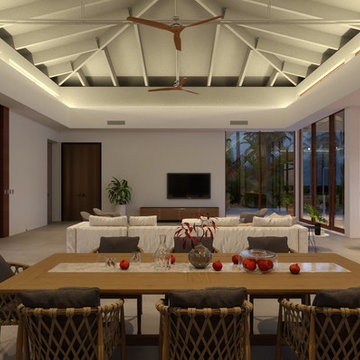
Interior View
Mittelgroßes Wohnzimmer im Loft-Stil mit Hausbar, weißer Wandfarbe, Kalkstein, verstecktem TV und grauem Boden in Miami
Mittelgroßes Wohnzimmer im Loft-Stil mit Hausbar, weißer Wandfarbe, Kalkstein, verstecktem TV und grauem Boden in Miami
Wohnen im Loft-Stil mit verstecktem TV Ideen und Design
7


