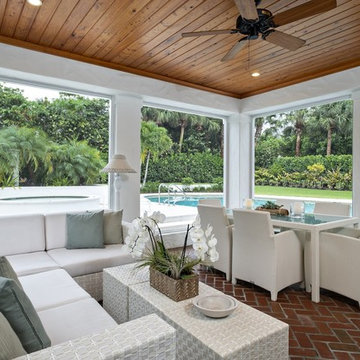Wohnen mit Backsteinboden und braunem Boden Ideen und Design
Suche verfeinern:
Budget
Sortieren nach:Heute beliebt
1 – 20 von 162 Fotos
1 von 3

Angle Eye Photography
Großes, Offenes Klassisches Wohnzimmer mit beiger Wandfarbe, Backsteinboden, Kamin, Kaminumrandung aus Holz, Multimediawand und braunem Boden in Philadelphia
Großes, Offenes Klassisches Wohnzimmer mit beiger Wandfarbe, Backsteinboden, Kamin, Kaminumrandung aus Holz, Multimediawand und braunem Boden in Philadelphia

This is a closer view of the first seating arrangement in front of the fireplace.
Photo by Michael Hunter.
Großes, Offenes Klassisches Wohnzimmer mit grauer Wandfarbe, Backsteinboden, Kamin, Kaminumrandung aus Stein, verstecktem TV und braunem Boden in Dallas
Großes, Offenes Klassisches Wohnzimmer mit grauer Wandfarbe, Backsteinboden, Kamin, Kaminumrandung aus Stein, verstecktem TV und braunem Boden in Dallas
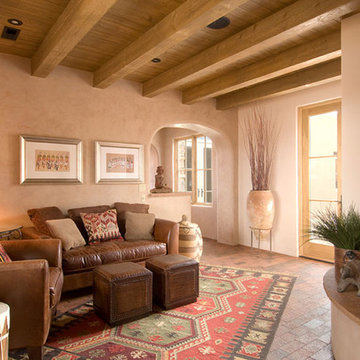
Mittelgroßes, Offenes, Repräsentatives, Fernseherloses Mediterranes Wohnzimmer mit Backsteinboden, Kaminumrandung aus Beton, beiger Wandfarbe, Eckkamin und braunem Boden in Albuquerque
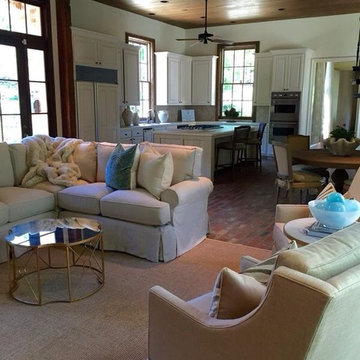
Lovely sectional in keeping room
Mittelgroßes, Repräsentatives, Fernseherloses, Offenes Klassisches Wohnzimmer ohne Kamin mit weißer Wandfarbe, Backsteinboden und braunem Boden in Jackson
Mittelgroßes, Repräsentatives, Fernseherloses, Offenes Klassisches Wohnzimmer ohne Kamin mit weißer Wandfarbe, Backsteinboden und braunem Boden in Jackson

Großes, Repräsentatives, Fernseherloses, Offenes Mediterranes Wohnzimmer mit beiger Wandfarbe, Backsteinboden, Kamin, Kaminumrandung aus Beton, braunem Boden, freigelegten Dachbalken, gewölbter Decke und Holzdecke in Albuquerque
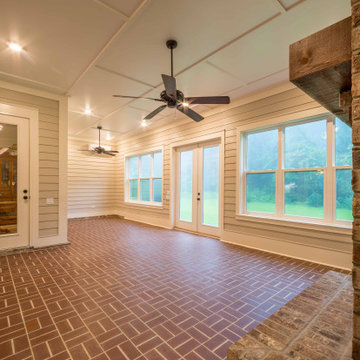
A custom sunroom conversion with french doors and a fireplace.
Mittelgroßer Klassischer Wintergarten mit Backsteinboden, Kamin, Kaminumrandung aus Backstein, normaler Decke und braunem Boden
Mittelgroßer Klassischer Wintergarten mit Backsteinboden, Kamin, Kaminumrandung aus Backstein, normaler Decke und braunem Boden
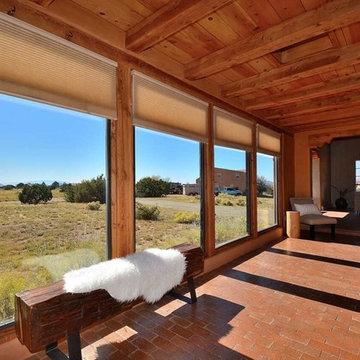
Elisa Macomber, Donna Benghazi
Mittelgroßer Mediterraner Wintergarten ohne Kamin mit Backsteinboden, normaler Decke und braunem Boden in Sonstige
Mittelgroßer Mediterraner Wintergarten ohne Kamin mit Backsteinboden, normaler Decke und braunem Boden in Sonstige
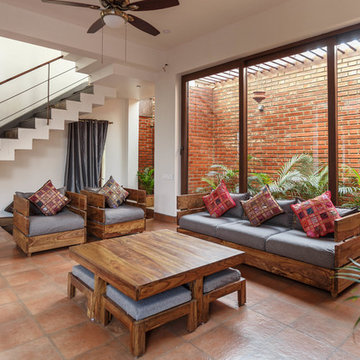
Repräsentatives Asiatisches Wohnzimmer mit weißer Wandfarbe, braunem Boden und Backsteinboden in Bangalore
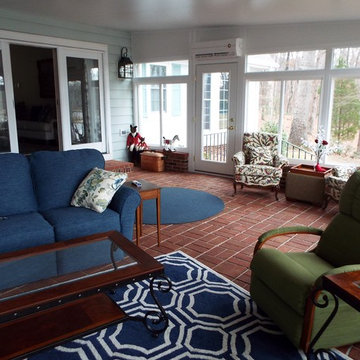
Großer Klassischer Wintergarten ohne Kamin mit Backsteinboden, braunem Boden und normaler Decke in Sonstige
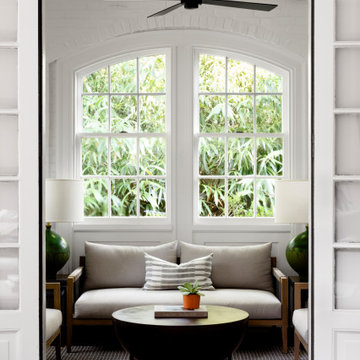
A historic home in the Homeland neighborhood of Baltimore, MD designed for a young, modern family. Traditional detailings are complemented by modern furnishings, fixtures, and color palettes.
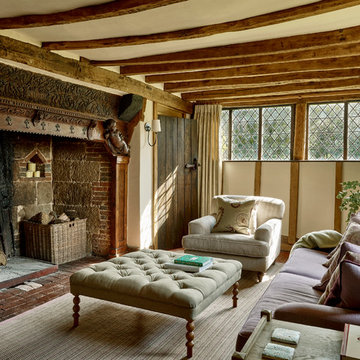
Relaxed country living room. Photo credit Nick Smith
Mittelgroßes Country Wohnzimmer mit weißer Wandfarbe, Kamin, Backsteinboden und braunem Boden in Sussex
Mittelgroßes Country Wohnzimmer mit weißer Wandfarbe, Kamin, Backsteinboden und braunem Boden in Sussex
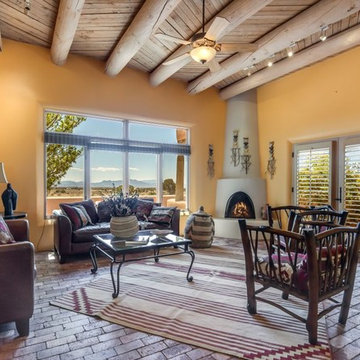
Großes, Offenes, Repräsentatives, Fernseherloses Mediterranes Wohnzimmer mit gelber Wandfarbe, Backsteinboden, Eckkamin, Kaminumrandung aus Beton und braunem Boden in Albuquerque
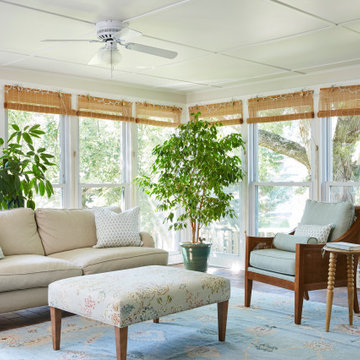
Country Wintergarten mit Backsteinboden, normaler Decke und braunem Boden in Minneapolis

This 1964 Preston Hollow home was in the perfect location and had great bones but was not perfect for this family that likes to entertain. They wanted to open up their kitchen up to the den and entry as much as possible, as it was small and completely closed off. They needed significant wine storage and they did want a bar area but not where it was currently located. They also needed a place to stage food and drinks outside of the kitchen. There was a formal living room that was not necessary and a formal dining room that they could take or leave. Those spaces were opened up, the previous formal dining became their new home office, which was previously in the master suite. The master suite was completely reconfigured, removing the old office, and giving them a larger closet and beautiful master bathroom. The game room, which was converted from the garage years ago, was updated, as well as the bathroom, that used to be the pool bath. The closet space in that room was redesigned, adding new built-ins, and giving us more space for a larger laundry room and an additional mudroom that is now accessible from both the game room and the kitchen! They desperately needed a pool bath that was easily accessible from the backyard, without having to walk through the game room, which they had to previously use. We reconfigured their living room, adding a full bathroom that is now accessible from the backyard, fixing that problem. We did a complete overhaul to their downstairs, giving them the house they had dreamt of!
As far as the exterior is concerned, they wanted better curb appeal and a more inviting front entry. We changed the front door, and the walkway to the house that was previously slippery when wet and gave them a more open, yet sophisticated entry when you walk in. We created an outdoor space in their backyard that they will never want to leave! The back porch was extended, built a full masonry fireplace that is surrounded by a wonderful seating area, including a double hanging porch swing. The outdoor kitchen has everything they need, including tons of countertop space for entertaining, and they still have space for a large outdoor dining table. The wood-paneled ceiling and the mix-matched pavers add a great and unique design element to this beautiful outdoor living space. Scapes Incorporated did a fabulous job with their backyard landscaping, making it a perfect daily escape. They even decided to add turf to their entire backyard, keeping minimal maintenance for this busy family. The functionality this family now has in their home gives the true meaning to Living Better Starts Here™.

Wall color: Sherwin Williams 7632 )Modern Gray)
Trim color: Sherwin Williams 7008 (Alabaster)
Barn door color: Sherwin Williams 7593 (Rustic Red)
Brick: Old Carolina, Savannah Gray
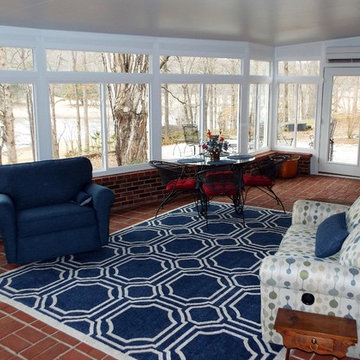
Mittelgroßer Klassischer Wintergarten ohne Kamin mit Backsteinboden, normaler Decke und braunem Boden in Sonstige
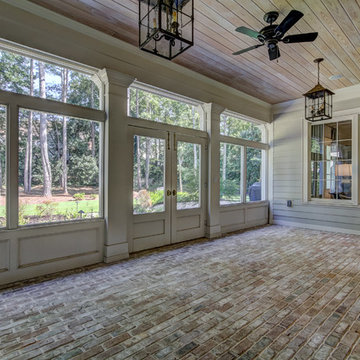
Großer Klassischer Wintergarten ohne Kamin mit Backsteinboden, normaler Decke und braunem Boden in Atlanta
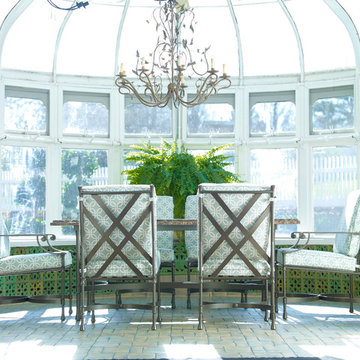
Mittelgroßer Klassischer Wintergarten ohne Kamin mit Backsteinboden, Glasdecke und braunem Boden in New York
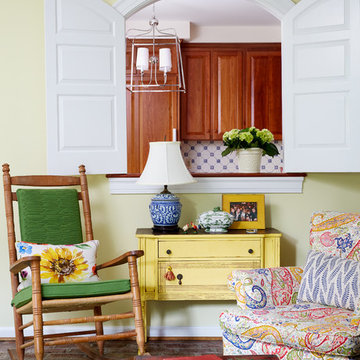
Fernseherloses, Abgetrenntes Landhausstil Wohnzimmer mit gelber Wandfarbe, Backsteinboden und braunem Boden in Washington, D.C.
Wohnen mit Backsteinboden und braunem Boden Ideen und Design
1



