Wohnen mit Backsteinboden und rotem Boden Ideen und Design
Suche verfeinern:
Budget
Sortieren nach:Heute beliebt
141 – 160 von 210 Fotos
1 von 3
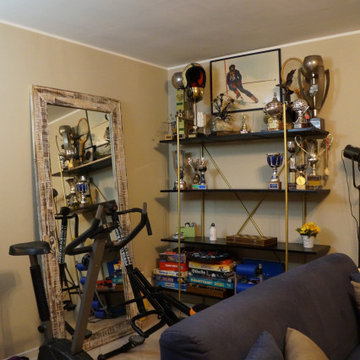
Un progetto di Restyling nel vero senso della parola; quando Polygona ha accettato di trasformare questi ambienti parlavamo di stanze cupe con vecchi kobili di legno stile anni '70. Oggi abbiamo ridato vita a questa casa utilizzando colori contemporanei ed arredi dallo stile un po' classico, per mantenere e rispettare la natura architettonica di queste stanze.
Alcuni elementi sono stati recuperati e laccati, tutta la tappezzeria è stata rifatta a misure con accurate scelte di materiali e colori.
Abbiamo reso questa casa un posto accogliente e rilassante in cui passare il proprio tempo in famiglia.
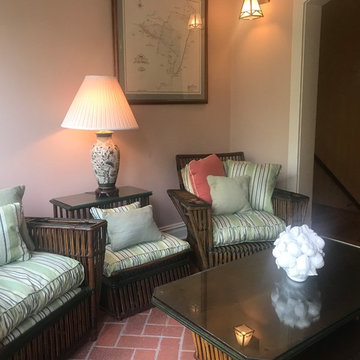
This 10,920 square foot house built in 1993 in the Arts and Crafts style is surrounded by 178 acres and sited high on a hilltop at the end of a long driveway with scenic mountain views. The house is totally secluded and quiet featuring all the essentials of a quality life style. Built to the highest standards with generous spaces, light and sunny rooms, cozy in winter with a log burning fireplace and with wide cool porches for summer living. There are three floors. The large master suite on the second floor with a private balcony looks south to a layers of distant hills. The private guest wing is on the ground floor. The third floor has studio and playroom space as well as an extra bedroom and bath. There are 5 bedrooms in all with a 5 bedroom guest house.
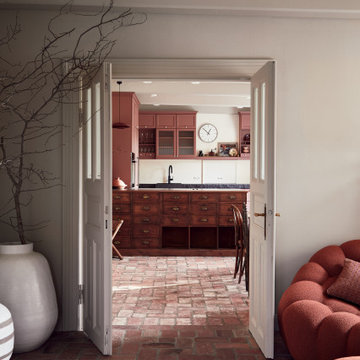
Mittelgroßes, Offenes Eklektisches Wohnzimmer mit beiger Wandfarbe, Backsteinboden, Kamin, Kaminumrandung aus Stein, rotem Boden und freigelegten Dachbalken in Hamburg
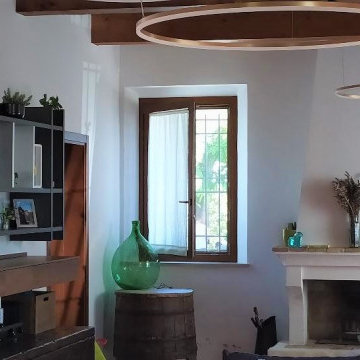
Living di una casa romagnola, con vincolo della Soprintendenza nella campagna di Bagnacavallo.
Inserimento di impianto illuminotecnico realizzato con lamapde led a forma circolare. composte nell'ambiente. Nuovi moduli per libri e per televisione, inseriti come volumi geometrici , equilibrando l'ambiente simmetrico. La designer aveva come vincolo di mantenere il colore ed il pavimento.
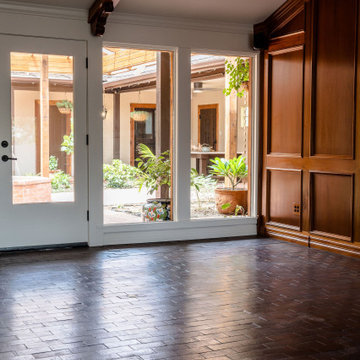
The view from this expansive living room looks into a covered courtyard. The wood work is all stained imported mahogany in a custom design.
Geräumiges, Abgetrenntes Wohnzimmer mit brauner Wandfarbe, Backsteinboden, TV-Wand, rotem Boden, gewölbter Decke und vertäfelten Wänden in Sonstige
Geräumiges, Abgetrenntes Wohnzimmer mit brauner Wandfarbe, Backsteinboden, TV-Wand, rotem Boden, gewölbter Decke und vertäfelten Wänden in Sonstige
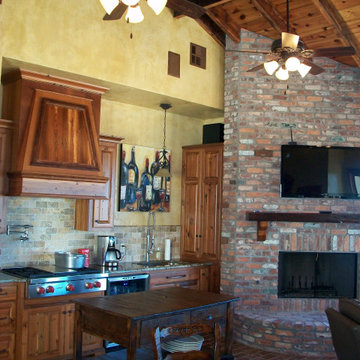
Sunroom with sinker cypress cabinetry, Antique brick flooring and fireplace, and antique wood ceiling. Walls were finished with plaster
Uriger Wintergarten mit Backsteinboden, Eckkamin, Kaminumrandung aus Backstein und rotem Boden in New Orleans
Uriger Wintergarten mit Backsteinboden, Eckkamin, Kaminumrandung aus Backstein und rotem Boden in New Orleans
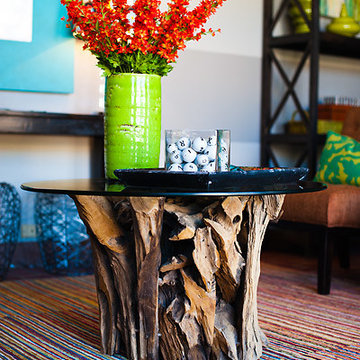
Stilmix Wohnzimmer mit bunten Wänden, Backsteinboden und rotem Boden in Oklahoma City
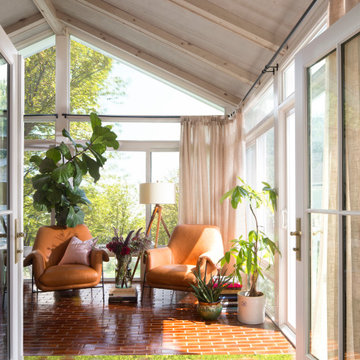
Ready to soak up the sun in style? This well-appointed sunroom’s window walls are perfectly complemented by a floor of Glazed Thin Brick in warm-toned Columbia Plateau, inviting you to step inside and stay a while.
DESIGN
LouAnn Berglund
PHOTOS
Steve Henke Photography
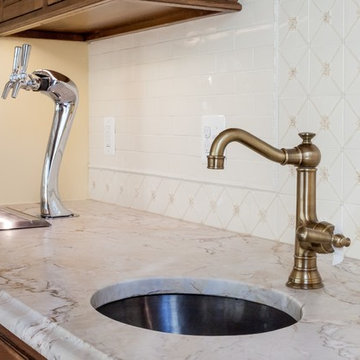
Klassischer Wintergarten mit Backsteinboden, Kamin, Kaminumrandung aus Backstein und rotem Boden in Washington, D.C.
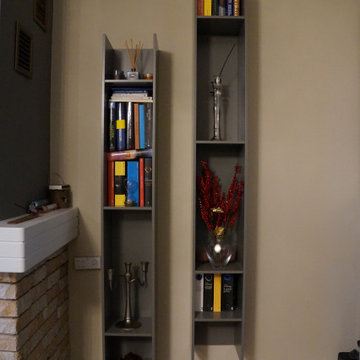
Un progetto di Restyling nel vero senso della parola; quando Polygona ha accettato di trasformare questi ambienti parlavamo di stanze cupe con vecchi kobili di legno stile anni '70. Oggi abbiamo ridato vita a questa casa utilizzando colori contemporanei ed arredi dallo stile un po' classico, per mantenere e rispettare la natura architettonica di queste stanze.
Alcuni elementi sono stati recuperati e laccati, tutta la tappezzeria è stata rifatta a misure con accurate scelte di materiali e colori.
Abbiamo reso questa casa un posto accogliente e rilassante in cui passare il proprio tempo in famiglia.
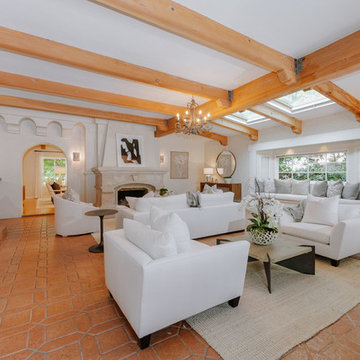
Großes, Fernseherloses, Abgetrenntes Mediterranes Wohnzimmer mit Backsteinboden, Kamin, Kaminumrandung aus Stein und rotem Boden in Los Angeles
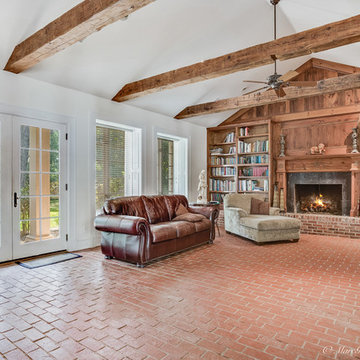
Marc Gibson Photography
Mittelgroße, Offene Klassische Bibliothek mit weißer Wandfarbe, Backsteinboden, Kamin, Kaminumrandung aus Stein, TV-Wand und rotem Boden in New Orleans
Mittelgroße, Offene Klassische Bibliothek mit weißer Wandfarbe, Backsteinboden, Kamin, Kaminumrandung aus Stein, TV-Wand und rotem Boden in New Orleans
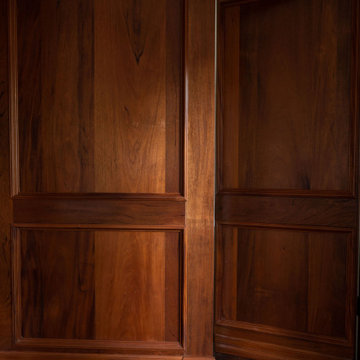
One entire wall of this expansive living room is covered in stained, imported mahogany. The woodworker installed this custom wainscoting design and incorporated a hidden door.
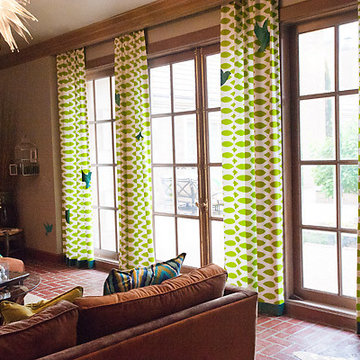
Mittelgroßes, Offenes Eklektisches Wohnzimmer mit grauer Wandfarbe, Backsteinboden und rotem Boden in Oklahoma City
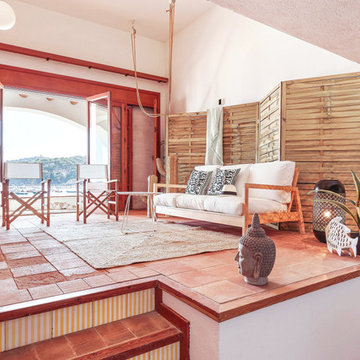
Antiguamente este espacio servía para guardar la embarcación. Hoy se ha reconvertido en un espacioso lounge donde resguardarse del calor en verano o del frío y la tramontana en invierno.
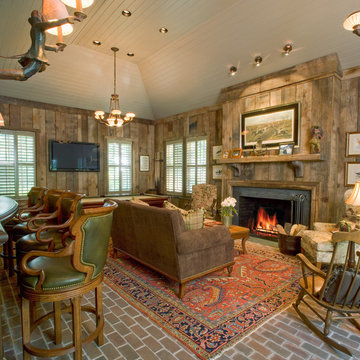
Großes, Abgetrenntes Klassisches Wohnzimmer mit Backsteinboden, Kaminumrandung aus Holz, Hausbar, brauner Wandfarbe, Kamin, TV-Wand, rotem Boden, Holzdielendecke und Holzwänden in Sonstige
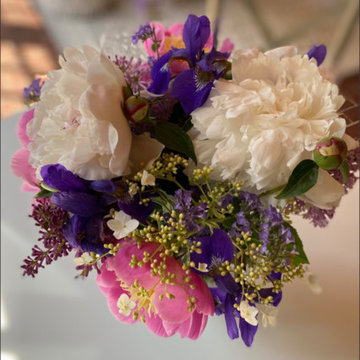
A view of the beautifully landscaped grounds and cutting garden are on full display in this all purpose room for the family. When the client's decided to turn the living room into a game room, this space needed to step up.
A small breakfast table was added to the corner next to the kitchen-- a great place to eat or do homework-- mixing the farmhouse and mid-century elements the client's love.
A large sectional provides a comfortable space for the whole family to watch TV or hang out. Crypton fabric was used on this custom Kravet sectional to provide a no-worry environment, as well as indoor/outdoor rugs.
The client's inherited collection of coastal trinkets adorns the console. Large basket weave pendants were added to the ceiling, and sconces added to the walls for an additional layer of light. The mural was maintained-- a nod to the bevy of birds dining on seeds in the feeders beyond the window. A fresh coat of white paint brightens up the woodwork and carries the same trim color throughout the house.
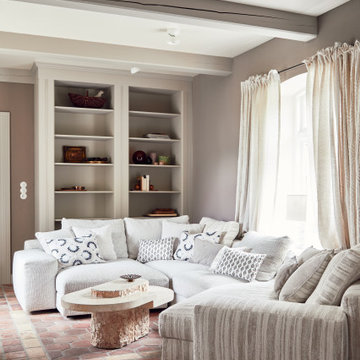
Mittelgroßes, Offenes Eklektisches Wohnzimmer mit beiger Wandfarbe, Backsteinboden, rotem Boden und freigelegten Dachbalken in Hamburg
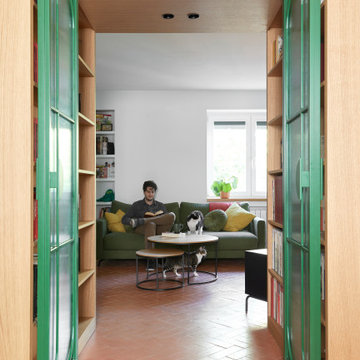
Al fondo, Carlos lee tranquilamente mientras le fotografiamos desde la cocina.
Mittelgroßes, Offenes Mediterranes Wohnzimmer ohne Kamin mit weißer Wandfarbe, Backsteinboden, Eck-TV und rotem Boden in Madrid
Mittelgroßes, Offenes Mediterranes Wohnzimmer ohne Kamin mit weißer Wandfarbe, Backsteinboden, Eck-TV und rotem Boden in Madrid
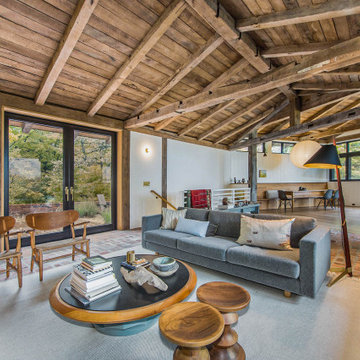
Open concept living room into the kitchen/dining room area.
Offenes Rustikales Wohnzimmer mit weißer Wandfarbe, Backsteinboden, rotem Boden und freigelegten Dachbalken in Grand Rapids
Offenes Rustikales Wohnzimmer mit weißer Wandfarbe, Backsteinboden, rotem Boden und freigelegten Dachbalken in Grand Rapids
Wohnen mit Backsteinboden und rotem Boden Ideen und Design
8


