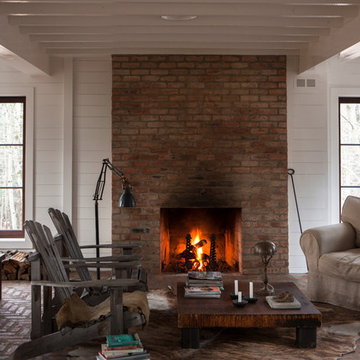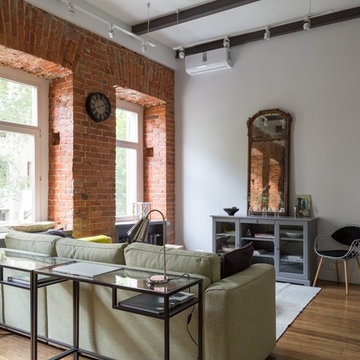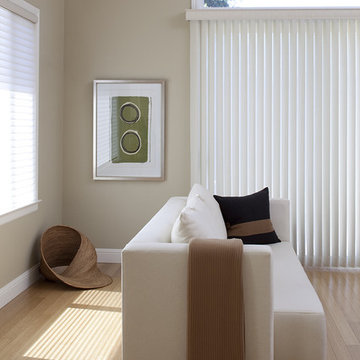Wohnen mit Bambusparkett und Backsteinboden Ideen und Design
Suche verfeinern:
Budget
Sortieren nach:Heute beliebt
141 – 160 von 3.943 Fotos
1 von 3
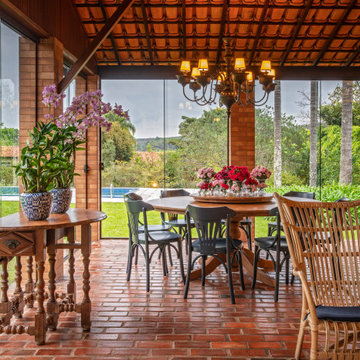
Country Wintergarten mit Backsteinboden, normaler Decke und rotem Boden in Sonstige
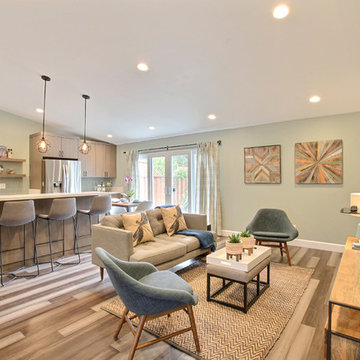
Raised ceilings and an open floor plan help unite separate spaces and allow for easy entertaining and living.
Smokey tones of gray, brown, green, and blue blend to create this relaxing yet interested atmosphere. Mixes of textures add style and pattern.
Photography by Devi Pride
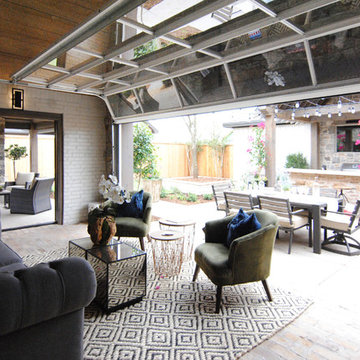
Heated & air conditioned indoor/outdoor patio room that opens up to outdoor dining, outdoor fireplace, and outdoor kitchen.
Großer Eklektischer Wintergarten mit Backsteinboden, Kamin, Kaminumrandung aus Stein, normaler Decke und rotem Boden
Großer Eklektischer Wintergarten mit Backsteinboden, Kamin, Kaminumrandung aus Stein, normaler Decke und rotem Boden
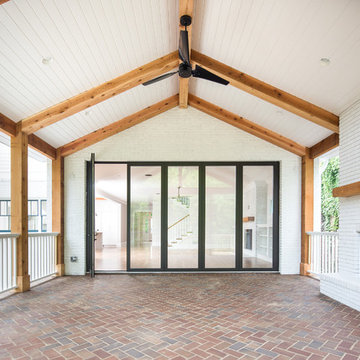
Build by Level Team Contracting ( http://levelteamcontracting.com), photos by David Cannon Photography (www.davidcannonphotography.com)
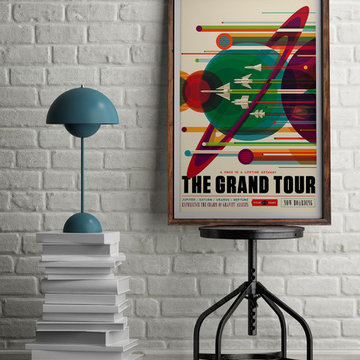
Kleine Shabby-Chic Bibliothek im Loft-Stil mit weißer Wandfarbe und Backsteinboden in Chicago
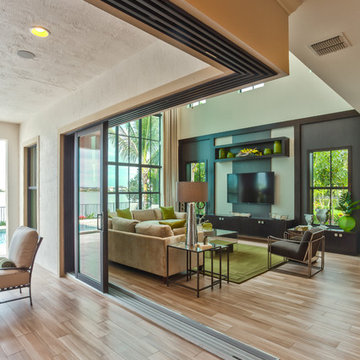
CalAtlantic and Yale Gurney have been working together on several projects in South Florida. This is the latest, a model home in Parkland, Florida's Watercrest community.
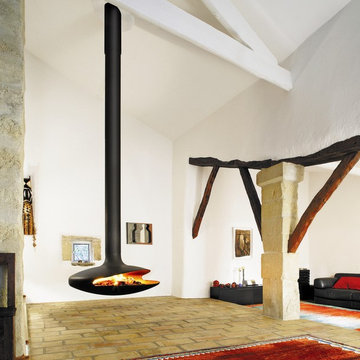
This iconic fire, designed in 1968, was the first suspended 360° pivotable fire and is now the signature model and symbol of Focus
1250mm diameter 6kw
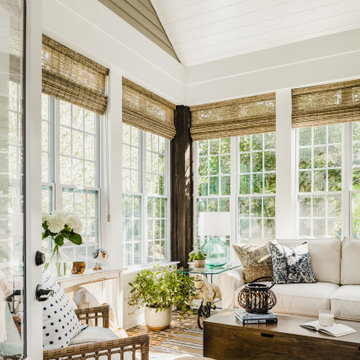
The inspiration for the homes interior design and sunroom addition were happy memories of time spent in a cottage in Maine with family and friends. This space was originally a screened in porch. The homeowner wanted to enclose the space and make it function as an extension of the house and be usable the whole year. Lots of windows, comfortable furniture and antique pieces like the horse bicycle turned side table make the space feel unique, comfortable and inviting in any season.
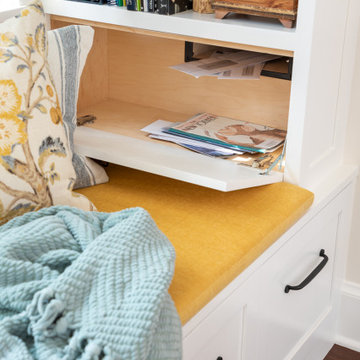
Großes, Fernseherloses, Offenes Klassisches Wohnzimmer ohne Kamin mit weißer Wandfarbe und Bambusparkett in Seattle
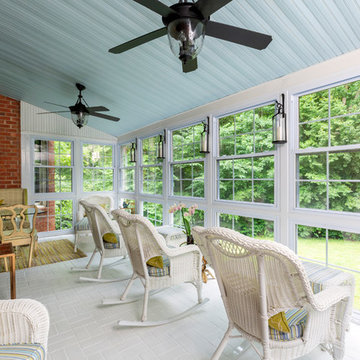
Klassischer Wintergarten ohne Kamin mit Backsteinboden, normaler Decke und weißem Boden in Charlotte

Small spaces work flexibly with multi-functional furnishings. The sofa from Ligne Roset can fold into a number of interesting and useful configurations including fully flat for an overnight guest.
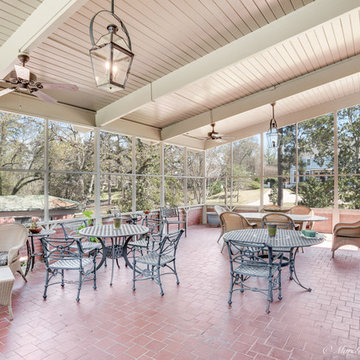
Geräumiger Klassischer Wintergarten ohne Kamin mit Backsteinboden und normaler Decke in New Orleans
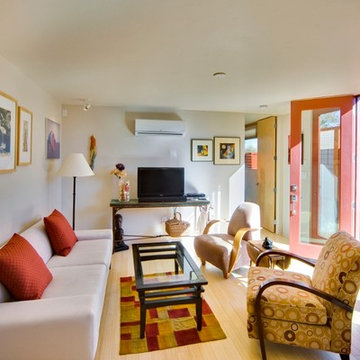
A compact home can be elegant and functional while being green.
Kleines, Offenes Modernes Wohnzimmer mit Bambusparkett in Albuquerque
Kleines, Offenes Modernes Wohnzimmer mit Bambusparkett in Albuquerque

This mid-century mountain modern home was originally designed in the early 1950s. The house has ample windows that provide dramatic views of the adjacent lake and surrounding woods. The current owners wanted to only enhance the home subtly, not alter its original character. The majority of exterior and interior materials were preserved, while the plan was updated with an enhanced kitchen and master suite. Added daylight to the kitchen was provided by the installation of a new operable skylight. New large format porcelain tile and walnut cabinets in the master suite provided a counterpoint to the primarily painted interior with brick floors.
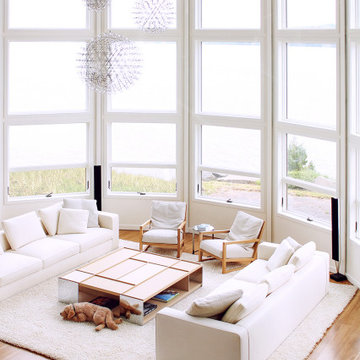
Offenes Modernes Wohnzimmer mit weißer Wandfarbe, Bambusparkett, Kamin und Kaminumrandung aus Stein
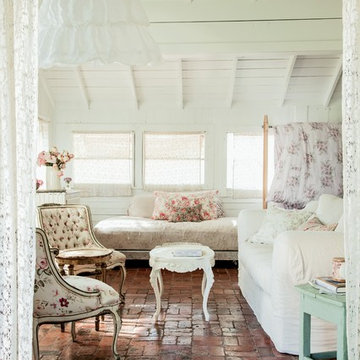
The Blue Bonnet Barn. Ladbrook Sofa in Grain Linen, Russian Folk bed in Blossom with assorted floral decorative pillows and vintage furniture.
Photo Credit: Amy Neunsinger
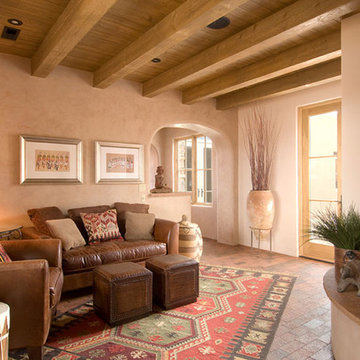
Mittelgroßes, Offenes, Repräsentatives, Fernseherloses Mediterranes Wohnzimmer mit Backsteinboden, Kaminumrandung aus Beton, beiger Wandfarbe, Eckkamin und braunem Boden in Albuquerque
Wohnen mit Bambusparkett und Backsteinboden Ideen und Design
8



