Wohnen mit beiger Wandfarbe Ideen und Design
Sortieren nach:Heute beliebt
1 – 20 von 10.713 Fotos

Southwestern style family room with built-in media wall.
Architect: Urban Design Associates
Builder: R-Net Custom Homes
Interiors: Billie Springer
Photography: Thompson Photographic
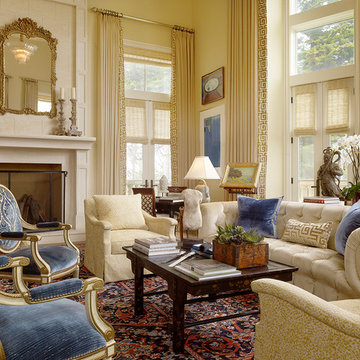
Photo Credit: Matthew Millman
Großes, Fernseherloses Klassisches Wohnzimmer mit beiger Wandfarbe in San Francisco
Großes, Fernseherloses Klassisches Wohnzimmer mit beiger Wandfarbe in San Francisco
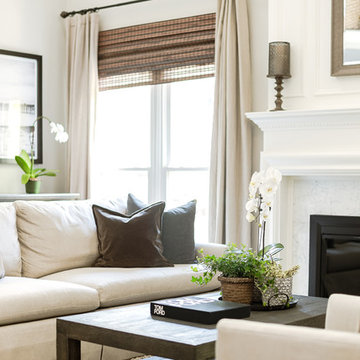
Repräsentatives, Abgetrenntes Maritimes Wohnzimmer mit beiger Wandfarbe und Kamin in Charlotte
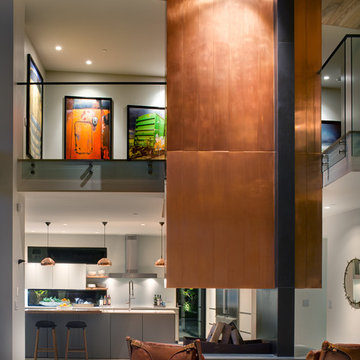
Brady Architectural Photography
Großes, Repräsentatives, Offenes Modernes Wohnzimmer mit beiger Wandfarbe, Betonboden und grauem Boden in San Diego
Großes, Repräsentatives, Offenes Modernes Wohnzimmer mit beiger Wandfarbe, Betonboden und grauem Boden in San Diego
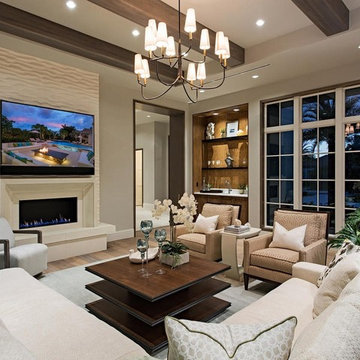
The gorgeous "Charleston" home is 6,689 square feet of living with four bedrooms, four full and two half baths, and four-car garage. Interiors were crafted by Troy Beasley of Beasley and Henley Interior Design. Builder- Lutgert
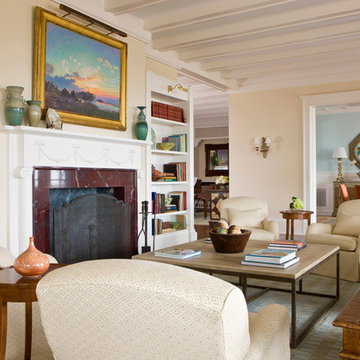
Großes, Repräsentatives, Fernseherloses, Abgetrenntes Klassisches Wohnzimmer mit beiger Wandfarbe, Kamin, braunem Holzboden und braunem Boden in Charleston
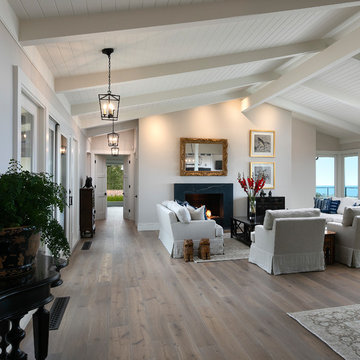
Großes, Offenes Klassisches Wohnzimmer mit beiger Wandfarbe, dunklem Holzboden, Kamin, Kaminumrandung aus Stein und braunem Boden in Santa Barbara

Living Proof Photograpy
Offenes, Großes Modernes Wohnzimmer mit beiger Wandfarbe, dunklem Holzboden, Kamin, Kaminumrandung aus Stein, TV-Wand, braunem Boden, freigelegten Dachbalken und Tapetenwänden in Miami
Offenes, Großes Modernes Wohnzimmer mit beiger Wandfarbe, dunklem Holzboden, Kamin, Kaminumrandung aus Stein, TV-Wand, braunem Boden, freigelegten Dachbalken und Tapetenwänden in Miami
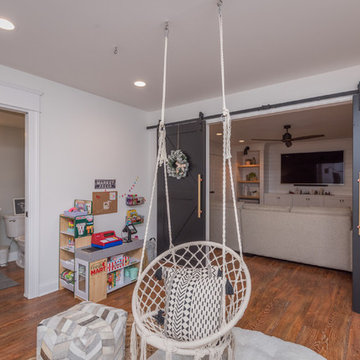
Bill Worley
Mittelgroßer, Abgetrennter Klassischer Hobbyraum ohne Kamin mit beiger Wandfarbe, dunklem Holzboden und braunem Boden in Louisville
Mittelgroßer, Abgetrennter Klassischer Hobbyraum ohne Kamin mit beiger Wandfarbe, dunklem Holzboden und braunem Boden in Louisville

The dark paint on the high ceiling in this family room gives the space a more warm and inviting feel in an otherwise very open and large room.
Photo by Emily Minton Redfield
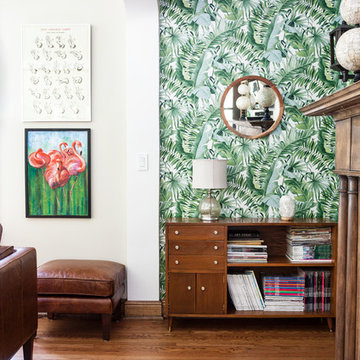
Photos by John and Kari Firak - Lomastudios.com
Großes Eklektisches Wohnzimmer mit beiger Wandfarbe, braunem Holzboden, Kamin, Kaminumrandung aus Backstein und TV-Wand in Chicago
Großes Eklektisches Wohnzimmer mit beiger Wandfarbe, braunem Holzboden, Kamin, Kaminumrandung aus Backstein und TV-Wand in Chicago
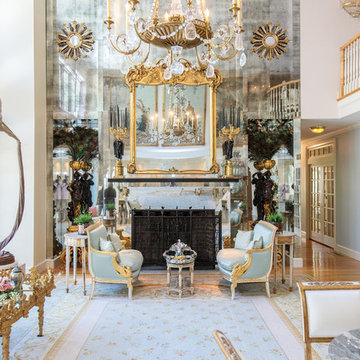
Repräsentatives, Offenes Klassisches Wohnzimmer mit beiger Wandfarbe, braunem Holzboden, Kamin und braunem Boden in Boston
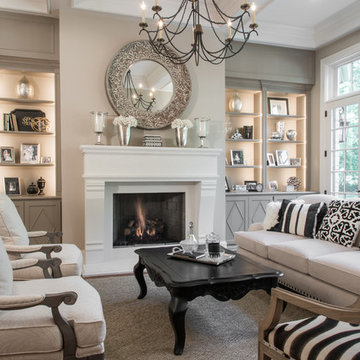
Anne Matheis
Offenes Klassisches Wohnzimmer mit beiger Wandfarbe, Kamin, Kaminumrandung aus Holz und braunem Boden in Sonstige
Offenes Klassisches Wohnzimmer mit beiger Wandfarbe, Kamin, Kaminumrandung aus Holz und braunem Boden in Sonstige
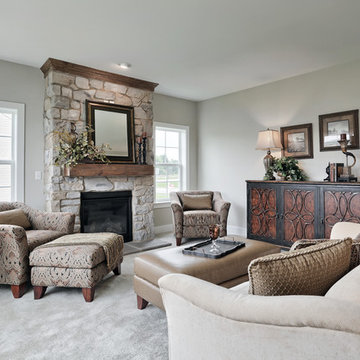
This 1.5 story home includes a 2-car garage with laundry room entry and a convenient loft on the 2nd floor. Beautiful hardwood flooring in the Foyer extends to the Kitchen and Dining Area. The Kitchen is well-appointed with stainless steel appliances, granite countertops with tile backsplash, attractive cabinetry, and a spacious pantry. The Dining Area off of the Kitchen provides access to the deck and backyard. The Family Room, open to both the Kitchen and Dining Area, is warmed by a cozy gas fireplace complete with floor-to-ceiling stone surround.
The Owner’s Suite is tucked to the back of the home and includes an elegant tray ceiling, an expansive closet, and a private bathroom with double bowl vanity.
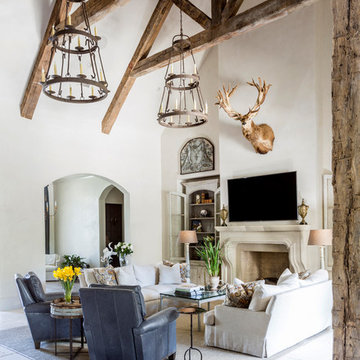
Photo: Julie Soefer
Uriges Wohnzimmer mit beiger Wandfarbe, Kamin, Kaminumrandung aus Stein, TV-Wand und beigem Boden in Houston
Uriges Wohnzimmer mit beiger Wandfarbe, Kamin, Kaminumrandung aus Stein, TV-Wand und beigem Boden in Houston
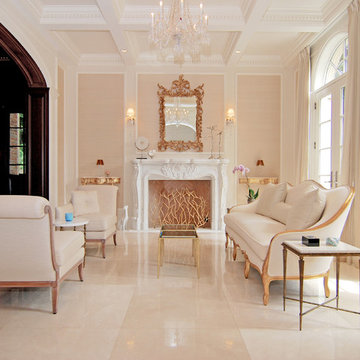
For this commission the client hired us to do the interiors of their new home which was under construction. The style of the house was very traditional however the client wanted the interiors to be transitional, a mixture of contemporary with more classic design. We assisted the client in all of the material, fixture, lighting, cabinetry and built-in selections for the home. The floors throughout the first floor of the home are a creme marble in different patterns to suit the particular room; the dining room has a marble mosaic inlay in the tradition of an oriental rug. The ground and second floors are hardwood flooring with a herringbone pattern in the bedrooms. Each of the seven bedrooms has a custom ensuite bathroom with a unique design. The master bathroom features a white and gray marble custom inlay around the wood paneled tub which rests below a venetian plaster domes and custom glass pendant light. We also selected all of the furnishings, wall coverings, window treatments, and accessories for the home. Custom draperies were fabricated for the sitting room, dining room, guest bedroom, master bedroom, and for the double height great room. The client wanted a neutral color scheme throughout the ground floor; fabrics were selected in creams and beiges in many different patterns and textures. One of the favorite rooms is the sitting room with the sculptural white tete a tete chairs. The master bedroom also maintains a neutral palette of creams and silver including a venetian mirror and a silver leafed folding screen. Additional unique features in the home are the layered capiz shell walls at the rear of the great room open bar, the double height limestone fireplace surround carved in a woven pattern, and the stained glass dome at the top of the vaulted ceilings in the great room.
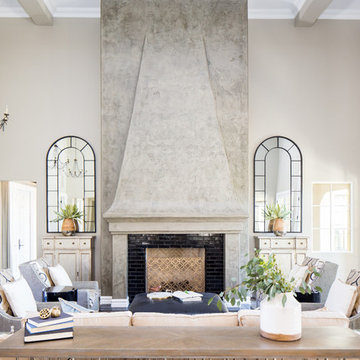
Photo by Ryan Garvin
Fernseherloses Mediterranes Wohnzimmer mit braunem Holzboden, gefliester Kaminumrandung, beiger Wandfarbe, Kamin und braunem Boden in Phoenix
Fernseherloses Mediterranes Wohnzimmer mit braunem Holzboden, gefliester Kaminumrandung, beiger Wandfarbe, Kamin und braunem Boden in Phoenix
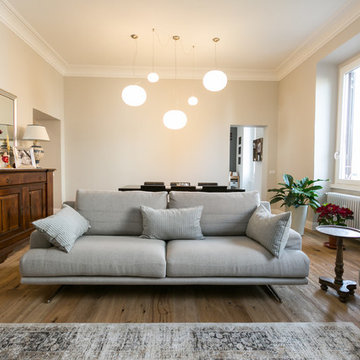
fotografo andrea annessi mecci
Mittelgroßes, Offenes Modernes Wohnzimmer mit beiger Wandfarbe und braunem Holzboden in Rom
Mittelgroßes, Offenes Modernes Wohnzimmer mit beiger Wandfarbe und braunem Holzboden in Rom
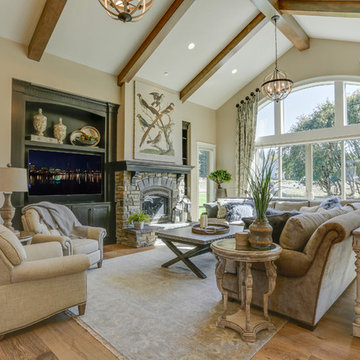
Großes, Offenes Rustikales Wohnzimmer mit beiger Wandfarbe, braunem Holzboden, Kamin, Kaminumrandung aus Stein und Multimediawand in Portland
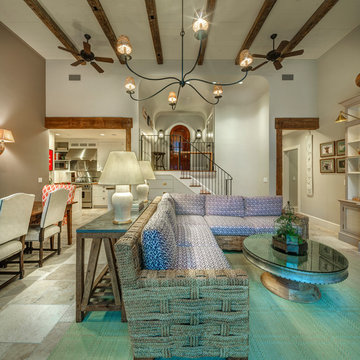
Große, Offene Mediterrane Bibliothek mit beiger Wandfarbe, verstecktem TV, Kalkstein und beigem Boden in New York
Wohnen mit beiger Wandfarbe Ideen und Design
1