Wohnen mit beiger Wandfarbe und roter Wandfarbe Ideen und Design
Suche verfeinern:
Budget
Sortieren nach:Heute beliebt
121 – 140 von 171.598 Fotos
1 von 3
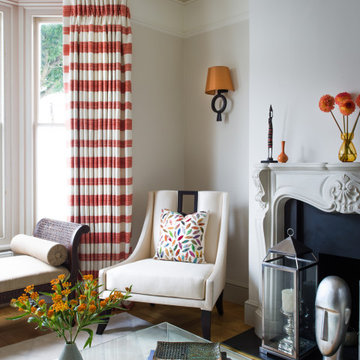
Mittelgroßes, Repräsentatives, Fernseherloses, Abgetrenntes Klassisches Wohnzimmer mit beiger Wandfarbe, braunem Holzboden, Kamin, verputzter Kaminumrandung und braunem Boden in London
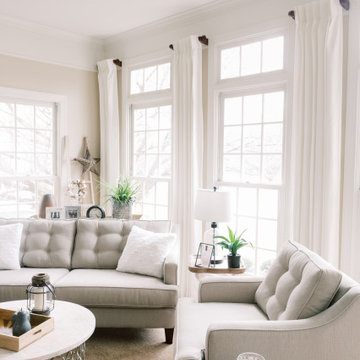
The homeowners recently moved from California and wanted a “modern farmhouse” with lots of metal and aged wood that was timeless, casual and comfortable to match their down-to-Earth, fun-loving personalities. They wanted to enjoy this home themselves and also successfully entertain other business executives on a larger scale. We added furnishings, rugs, lighting and accessories to complete the foyer, living room, family room and a few small updates to the dining room of this new-to-them home.
All interior elements designed and specified by A.HICKMAN Design. Photography by Angela Newton Roy (website: http://angelanewtonroy.com)

Mittelgroße, Abgetrennte Landhausstil Bibliothek mit beiger Wandfarbe, hellem Holzboden, Kaminofen, Kaminumrandung aus Backstein, Multimediawand, braunem Boden und Holzdielendecke in New York
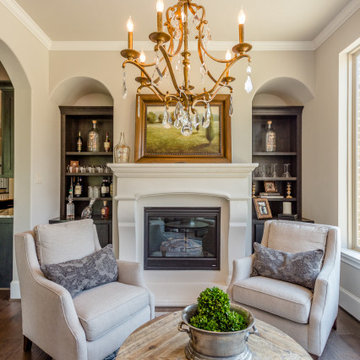
Mittelgroßes, Fernseherloses, Abgetrenntes Klassisches Wohnzimmer mit beiger Wandfarbe, Kamin, verputzter Kaminumrandung und braunem Boden in Houston
An additional living space created above the garage. The sofas were made to size to fit this space perfectly. All products sourced by our interior design team and available through our Beaconsfield showroom
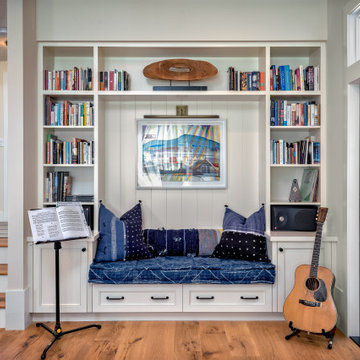
Mittelgroßes, Offenes Maritimes Musikzimmer mit beiger Wandfarbe, braunem Holzboden und beigem Boden in San Francisco
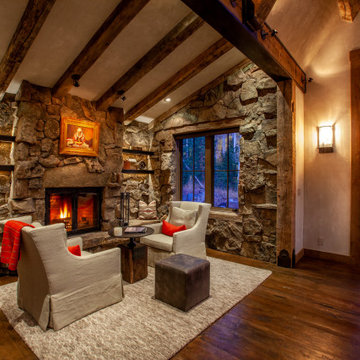
Mittelgroßes, Repräsentatives, Fernseherloses, Abgetrenntes Rustikales Wohnzimmer mit beiger Wandfarbe, Kamin, Kaminumrandung aus Stein, braunem Boden und braunem Holzboden in Denver

Mittelgroßer Klassischer Hobbyraum mit beiger Wandfarbe, braunem Holzboden und grauem Boden in Philadelphia
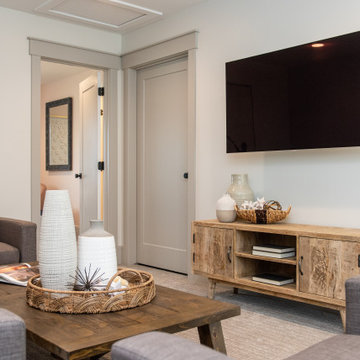
Mittelgroßes, Abgetrenntes Uriges Wohnzimmer ohne Kamin mit beiger Wandfarbe, Teppichboden, TV-Wand und beigem Boden in Salt Lake City
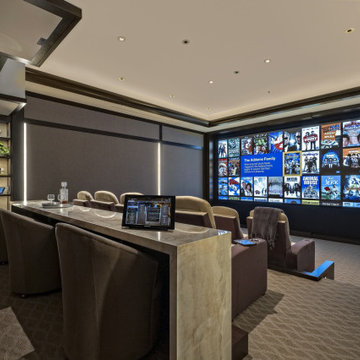
State-of-the-art home theater environment featuring a sound isolated room, a 227” 2.40:1 aspect ratio screen illuminated by a dual laser projection system, and an 11.2.4 immersive audio system delivering an outstanding movie AND music experience. The control system simplifies extremely unique customer requirements such as a dual screen mode to enable watching two A/V sources simultaneously – one heard through the audio system, and the second through headphones. Granular lighting control provides zones to support movie playback, game-room style usage, and an intimate reading and music environment.
The room was built from the ground up as “floating” room featuring a custom engineered isolation system, floating concrete floor, and unique speaker placement system. Designed by industry renowned acoustician Russ Berger, the room’s noise floor measured quieter than a typical recording studio and produces a pinpoint accurate reference audio experience. Powered by a 20kW RoseWater HUB20, electrical noise and potential power interruptions are completely eliminated. The audio system is driven by 11.1kW of amplification powering a reference speaker system. Every detail from structural to mechanical, A/V, lighting, and control was carefully planned and executed by a team of experts whose passion, dedication, and commitment to quality are evident to anyone who experiences it.
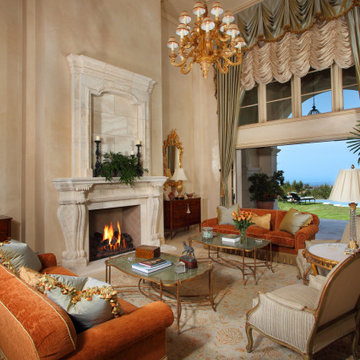
Großes, Fernseherloses, Offenes Mediterranes Wohnzimmer mit beiger Wandfarbe, Marmorboden, Kamin, Kaminumrandung aus Stein und weißem Boden in Orange County
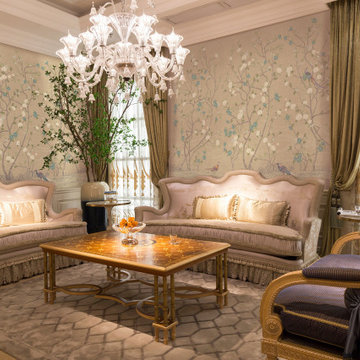
Артикул 980030.
Фрески La Stanza из коллекции «Шинуазри».
Großes, Repräsentatives, Abgetrenntes Asiatisches Wohnzimmer mit beiger Wandfarbe, hellem Holzboden und beigem Boden in Moskau
Großes, Repräsentatives, Abgetrenntes Asiatisches Wohnzimmer mit beiger Wandfarbe, hellem Holzboden und beigem Boden in Moskau
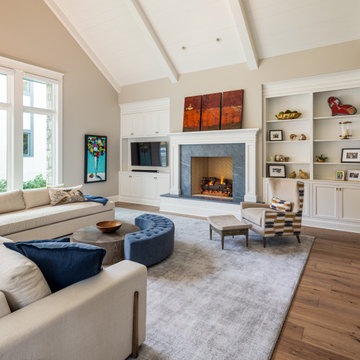
Klassisches Wohnzimmer mit beiger Wandfarbe, braunem Holzboden, Kamin, Kaminumrandung aus Stein, Multimediawand und braunem Boden in Nashville
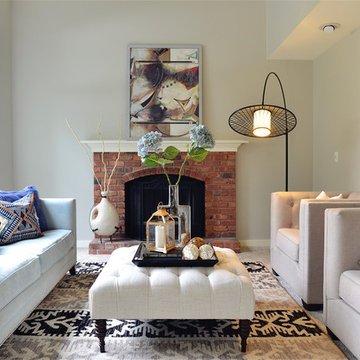
Repräsentatives, Fernseherloses Klassisches Wohnzimmer mit beiger Wandfarbe, Teppichboden, Kamin, Kaminumrandung aus Backstein und beigem Boden in Seattle

Named for its poise and position, this home's prominence on Dawson's Ridge corresponds to Crown Point on the southern side of the Columbia River. Far reaching vistas, breath-taking natural splendor and an endless horizon surround these walls with a sense of home only the Pacific Northwest can provide. Welcome to The River's Point.

Großes, Offenes Uriges Wohnzimmer mit beiger Wandfarbe, braunem Holzboden, Kamin, Kaminumrandung aus Stein, TV-Wand, braunem Boden, Holzdecke und Holzwänden in Sacramento

The centerpiece of this living room is the 2 sided fireplace, shared with the Sunroom. The coffered ceilings help define the space within the Great Room concept and the neutral furniture with pops of color help give the area texture and character. The stone on the fireplace is called Blue Mountain and was over-grouted in white. The concealed fireplace rises from inside the floor to fill in the space on the left of the fireplace while in use.

Kleines, Abgetrenntes, Fernseherloses Landhaus Wohnzimmer ohne Kamin mit beiger Wandfarbe, Teppichboden und beigem Boden in Gloucestershire
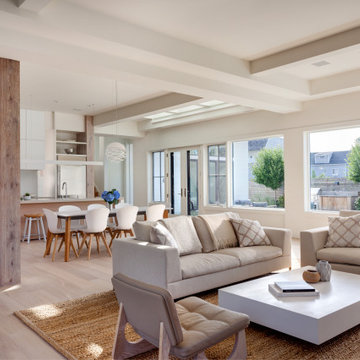
Mittelgroßes, Repräsentatives, Offenes Skandinavisches Wohnzimmer mit beiger Wandfarbe, hellem Holzboden, TV-Wand und braunem Boden in Bridgeport
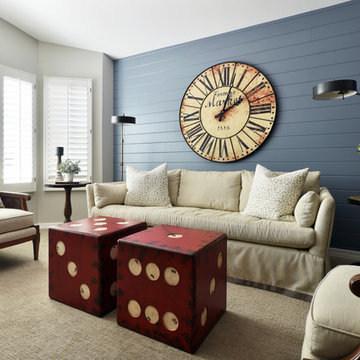
Mittelgroßer, Abgetrennter Klassischer Hobbyraum ohne Kamin mit beiger Wandfarbe, Teppichboden, TV-Wand und beigem Boden in Phoenix
Wohnen mit beiger Wandfarbe und roter Wandfarbe Ideen und Design
7


