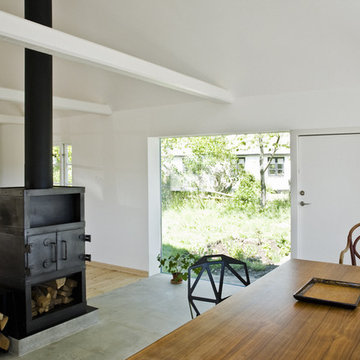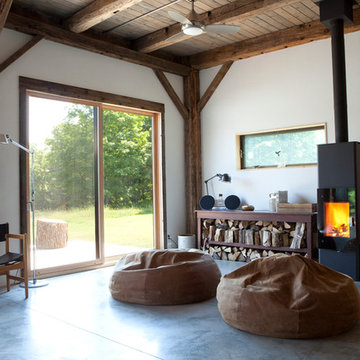Wohnen mit Betonboden Ideen und Design
Suche verfeinern:
Budget
Sortieren nach:Heute beliebt
1 – 20 von 24 Fotos
1 von 3
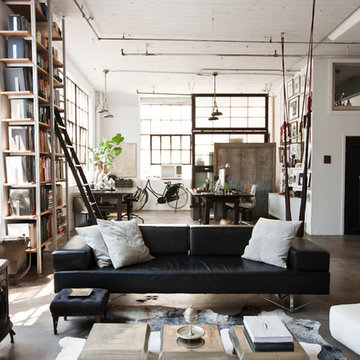
Photo: Chris Dorsey © 2013 Houzz
Design: Alina Preciado, Dar Gitane
Industrial Wohnzimmer mit Betonboden, Kaminofen und grauem Boden in New York
Industrial Wohnzimmer mit Betonboden, Kaminofen und grauem Boden in New York

This award winning home designed by Jasmine McClelland features a light filled open plan kitchen, dining and living space for an active young family.
Sarah Wood Photography

Photo by Trent Bell
Offenes Modernes Wohnzimmer mit Betonboden, grauer Wandfarbe, Kaminofen und grauem Boden in Portland Maine
Offenes Modernes Wohnzimmer mit Betonboden, grauer Wandfarbe, Kaminofen und grauem Boden in Portland Maine
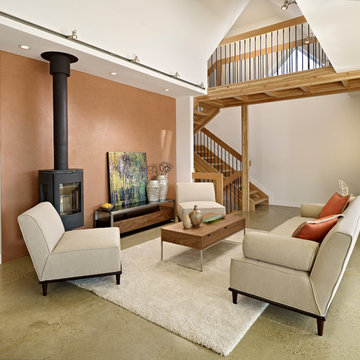
Effect Home Builders Ltd.
Modernes Wohnzimmer mit Betonboden und brauner Wandfarbe in Edmonton
Modernes Wohnzimmer mit Betonboden und brauner Wandfarbe in Edmonton
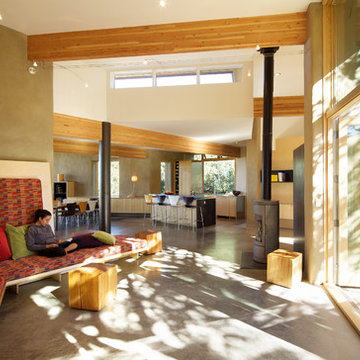
The large windows in this vacation home living room designed by Colorado architect Dominique Gettliffe make for a comfy place to relax and unwind. The custom-built sofa faces toward an ultra-efficient wood-burning fire place. The living area is designed to be open and flexible, and is a great place for yoga, relaxing, or enjoying the warmth of the fire.
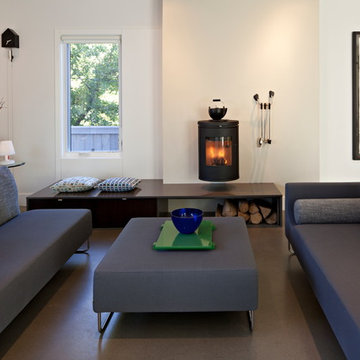
Mittelgroßes, Fernseherloses, Offenes Modernes Wohnzimmer mit Kaminofen, bunten Wänden, Betonboden, Kaminumrandung aus Metall und grauem Boden in Calgary

photo by Susan Teare
Mittelgroßes, Repräsentatives, Fernseherloses, Offenes Modernes Wohnzimmer mit Betonboden, Kaminofen, gelber Wandfarbe, Kaminumrandung aus Metall und braunem Boden in Burlington
Mittelgroßes, Repräsentatives, Fernseherloses, Offenes Modernes Wohnzimmer mit Betonboden, Kaminofen, gelber Wandfarbe, Kaminumrandung aus Metall und braunem Boden in Burlington
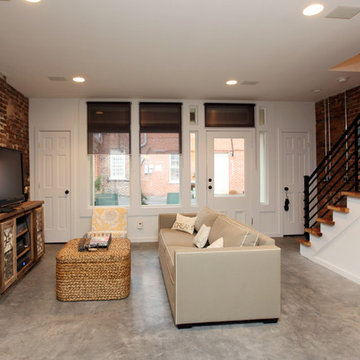
Interior of urban home- open floor plan, stained concrete flooring, exposed brick walls, new staircase with metal railing and storage incorporated underneath. Mark Miller Photography

The goal of this project was to build a house that would be energy efficient using materials that were both economical and environmentally conscious. Due to the extremely cold winter weather conditions in the Catskills, insulating the house was a primary concern. The main structure of the house is a timber frame from an nineteenth century barn that has been restored and raised on this new site. The entirety of this frame has then been wrapped in SIPs (structural insulated panels), both walls and the roof. The house is slab on grade, insulated from below. The concrete slab was poured with a radiant heating system inside and the top of the slab was polished and left exposed as the flooring surface. Fiberglass windows with an extremely high R-value were chosen for their green properties. Care was also taken during construction to make all of the joints between the SIPs panels and around window and door openings as airtight as possible. The fact that the house is so airtight along with the high overall insulatory value achieved from the insulated slab, SIPs panels, and windows make the house very energy efficient. The house utilizes an air exchanger, a device that brings fresh air in from outside without loosing heat and circulates the air within the house to move warmer air down from the second floor. Other green materials in the home include reclaimed barn wood used for the floor and ceiling of the second floor, reclaimed wood stairs and bathroom vanity, and an on-demand hot water/boiler system. The exterior of the house is clad in black corrugated aluminum with an aluminum standing seam roof. Because of the extremely cold winter temperatures windows are used discerningly, the three largest windows are on the first floor providing the main living areas with a majestic view of the Catskill mountains.
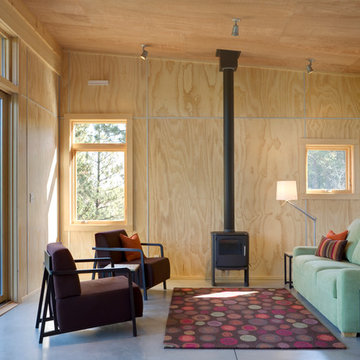
© Steve Keating Photography
Modernes Wohnzimmer mit Betonboden und Kaminofen in Seattle
Modernes Wohnzimmer mit Betonboden und Kaminofen in Seattle
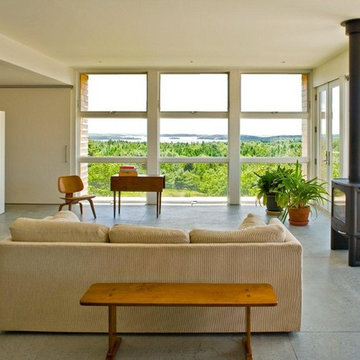
Clients who had lived many years in a treasured 19th century cape sought a significant change in lifestyle. A spectacular site, a restrictive budget, and a desire for an unapologetically contemporary house were parameters which deeply influenced the design solution. The sober expression of the house nevertheless responds intentionally to the climatic demands of its site, and is clad humbly in the most traditional of New England building materials, the local white cedar shingle.
Architect: Bruce Norelius
Builder: Peacock Builders
Photography: Sandy Agrafiotis
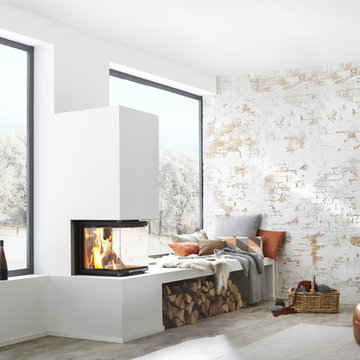
Nennheizleistung 8 kW
Ein klarer definierter, geometrischer Kaminkörper, der in jedem Raum zum Blickfang wird. Der BSK 10 läßt sich perfekt in den Wohnraum integrieren und bietet vollen Feuergenuss.
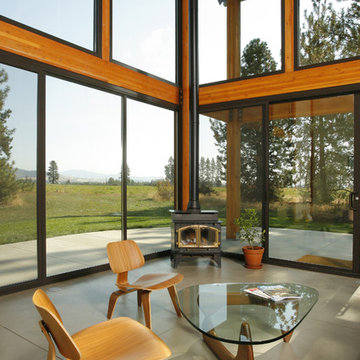
An efficient floor plan and modest structure designed for a young couple to blend in with the surrounding farming community. The expansive south and east facing glass captures incredible views form every room in the loft-like living area. The timber columns and overbuilt awnings further defines the appearance of a dilapidated barn from the casual passersby.
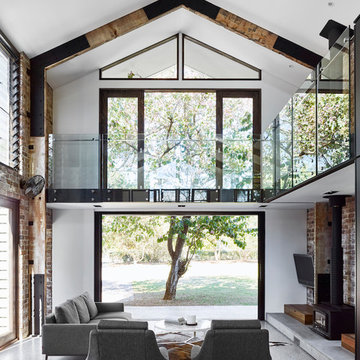
Toby Scott
Mittelgroßes, Offenes Industrial Wohnzimmer mit Betonboden, Kaminofen, TV-Wand, weißer Wandfarbe und grauem Boden in Sunshine Coast
Mittelgroßes, Offenes Industrial Wohnzimmer mit Betonboden, Kaminofen, TV-Wand, weißer Wandfarbe und grauem Boden in Sunshine Coast
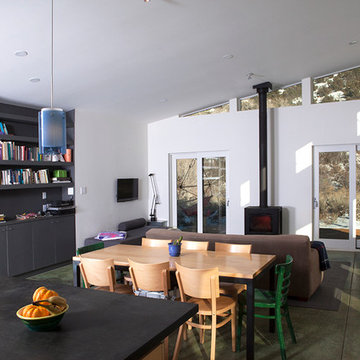
Kathleen Brennan
http://www.brennanstudio.com/
Modernes Wohnzimmer mit Betonboden und Kaminofen in Albuquerque
Modernes Wohnzimmer mit Betonboden und Kaminofen in Albuquerque
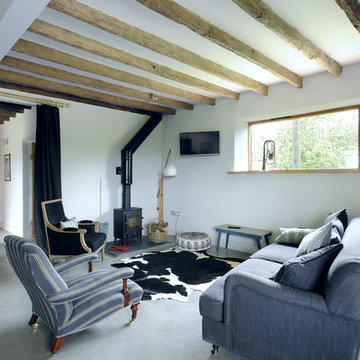
Repräsentatives Wohnzimmer mit weißer Wandfarbe, Betonboden, Kaminofen, Kaminumrandung aus Metall und TV-Wand in Hampshire
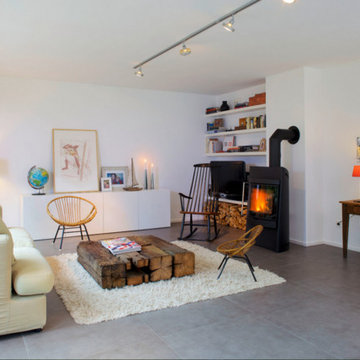
Mittelgroße, Abgetrennte Moderne Bibliothek mit weißer Wandfarbe, Betonboden, Kaminumrandung aus Metall, freistehendem TV und Kaminofen in Sonstige
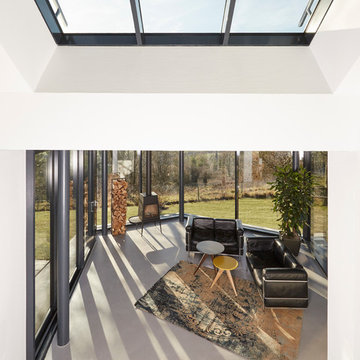
Alex Pusch Fotografie
Modernes Wohnzimmer mit Betonboden und Kaminofen in Nürnberg
Modernes Wohnzimmer mit Betonboden und Kaminofen in Nürnberg
Wohnen mit Betonboden Ideen und Design
1



