Wohnen mit blauem Boden Ideen und Design
Suche verfeinern:
Budget
Sortieren nach:Heute beliebt
121 – 140 von 1.459 Fotos
1 von 2
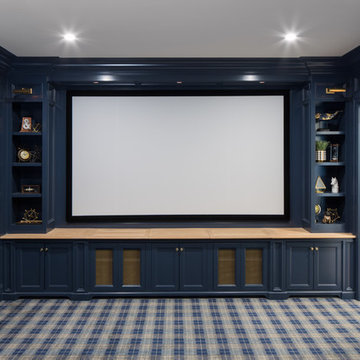
Abgetrenntes Klassisches Heimkino mit blauer Wandfarbe, Teppichboden, Leinwand und blauem Boden in Salt Lake City
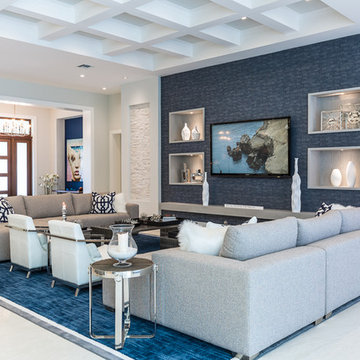
Shelby Halberg Photography
Großes, Repräsentatives, Fernseherloses, Offenes Modernes Wohnzimmer ohne Kamin mit weißer Wandfarbe, Teppichboden und blauem Boden in Miami
Großes, Repräsentatives, Fernseherloses, Offenes Modernes Wohnzimmer ohne Kamin mit weißer Wandfarbe, Teppichboden und blauem Boden in Miami
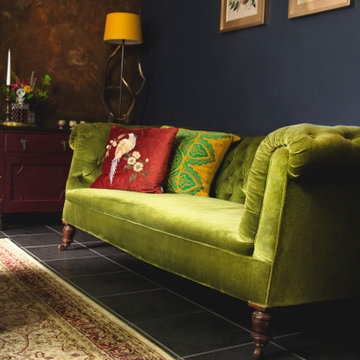
Mittelgroße, Fernseherlose, Abgetrennte Klassische Bibliothek mit blauer Wandfarbe, Keramikboden, Kamin, verputzter Kaminumrandung und blauem Boden in Oxfordshire
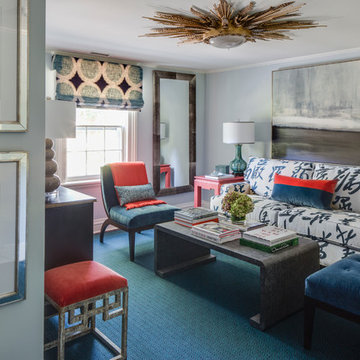
Marco Ricca
Mittelgroßes, Repräsentatives, Fernseherloses, Abgetrenntes Eklektisches Wohnzimmer ohne Kamin mit blauer Wandfarbe, Teppichboden und blauem Boden in New York
Mittelgroßes, Repräsentatives, Fernseherloses, Abgetrenntes Eklektisches Wohnzimmer ohne Kamin mit blauer Wandfarbe, Teppichboden und blauem Boden in New York
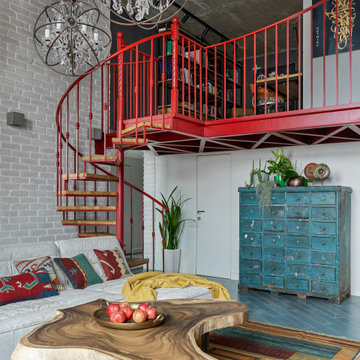
Авторы проекта:
Макс Жуков
Виктор Штефан
Стиль: Даша Соболева
Фото: Сергей Красюк
Mittelgroßes Industrial Wohnzimmer im Loft-Stil mit weißer Wandfarbe, braunem Holzboden, Eckkamin, Kaminumrandung aus Metall, TV-Wand und blauem Boden in Moskau
Mittelgroßes Industrial Wohnzimmer im Loft-Stil mit weißer Wandfarbe, braunem Holzboden, Eckkamin, Kaminumrandung aus Metall, TV-Wand und blauem Boden in Moskau
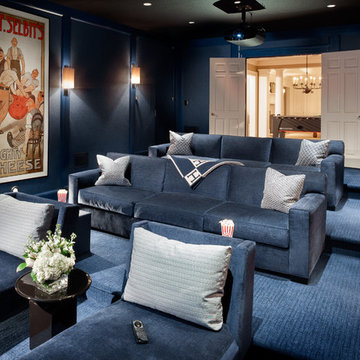
William Psolka, psolka-photo.com
Großes, Abgetrenntes Klassisches Heimkino mit blauer Wandfarbe, Teppichboden, Leinwand und blauem Boden in New York
Großes, Abgetrenntes Klassisches Heimkino mit blauer Wandfarbe, Teppichboden, Leinwand und blauem Boden in New York
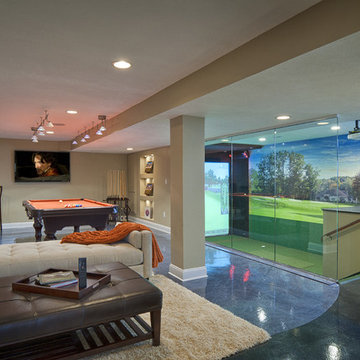
Additional seating was added throughout this media room near the Pool Table and the Virtual Golf Simulator so the clients are able to entertain a large number of guests.
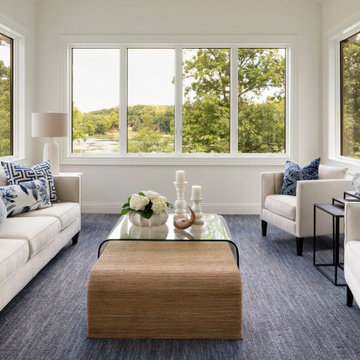
Klassischer Wintergarten mit Teppichboden und blauem Boden in Minneapolis
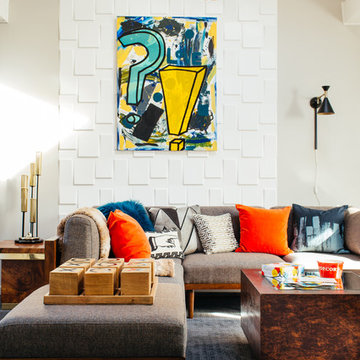
Diane Rath, www.therathproject.com
Sectional: Soto 5-pc. Modular Sectional Sofa
Mittelgroßes, Offenes, Repräsentatives Modernes Wohnzimmer mit weißer Wandfarbe, Teppichboden und blauem Boden in New York
Mittelgroßes, Offenes, Repräsentatives Modernes Wohnzimmer mit weißer Wandfarbe, Teppichboden und blauem Boden in New York

Nantucket Residence
Duffy Design Group, Inc.
Sam Gray Photography
Kleiner Maritimer Wintergarten mit gebeiztem Holzboden, normaler Decke und blauem Boden in Boston
Kleiner Maritimer Wintergarten mit gebeiztem Holzboden, normaler Decke und blauem Boden in Boston
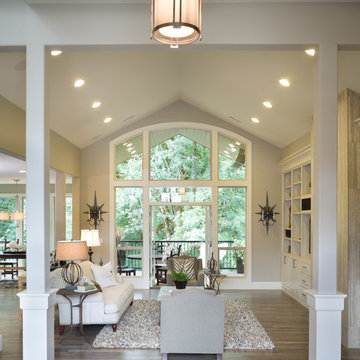
Shannon Ponciano Vidabelo Interior Design
Offenes, Großes Klassisches Wohnzimmer ohne Kamin mit grauer Wandfarbe, braunem Holzboden, freistehendem TV und blauem Boden in Vancouver
Offenes, Großes Klassisches Wohnzimmer ohne Kamin mit grauer Wandfarbe, braunem Holzboden, freistehendem TV und blauem Boden in Vancouver
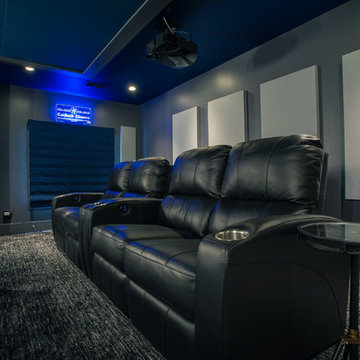
Großes, Abgetrenntes Modernes Heimkino mit grauer Wandfarbe, Teppichboden, Leinwand und blauem Boden in Washington, D.C.
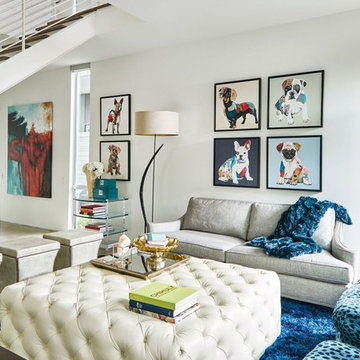
Although the architecture is contemporary and the overall design is modern and sophisticated, the use of color and key accessories make this home feel warm and inviting.
Design: Wesley-Wayne Interiors
Photo: Stephen Karlisch

We gutted the existing home and added a new front entry, raised the ceiling for a new master suite, filled the back of the home with large panels of sliding doors and windows and designed the new pool, spa, terraces and entry motor court.
Dave Reilly: Project Architect
Tim Macdonald- Interior Decorator- Timothy Macdonald Interiors, NYC.

This property was transformed from an 1870s YMCA summer camp into an eclectic family home, built to last for generations. Space was made for a growing family by excavating the slope beneath and raising the ceilings above. Every new detail was made to look vintage, retaining the core essence of the site, while state of the art whole house systems ensure that it functions like 21st century home.
This home was featured on the cover of ELLE Décor Magazine in April 2016.
G.P. Schafer, Architect
Rita Konig, Interior Designer
Chambers & Chambers, Local Architect
Frederika Moller, Landscape Architect
Eric Piasecki, Photographer
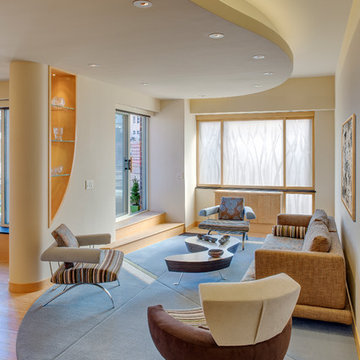
This Manhattan Upper East side apartment renovation introduces memories of California into a New York setting for clients who embrace the Big Apple lifestyle but didn’t want to give up their Marin County, California comforts. The carved out ceilings and walls add a new dimension to the space; while the blond color woods and curved shapes bring memories of a calmer life. The overall result of the apartment design is a fun, warm and relaxing refuge from their current, higher energy lives.
Photography: Charles Callister Jr.
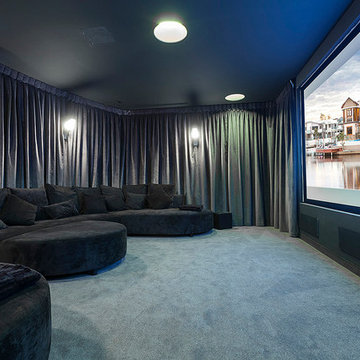
Mark Gacesa/Dave
Abgetrenntes Modernes Heimkino mit grauer Wandfarbe und blauem Boden in Los Angeles
Abgetrenntes Modernes Heimkino mit grauer Wandfarbe und blauem Boden in Los Angeles
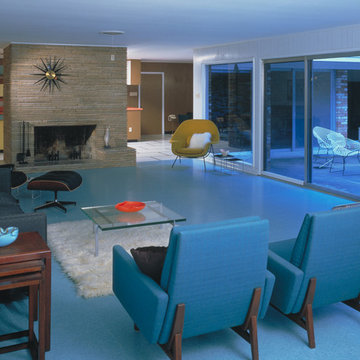
The Wilson House represented affordable design options, and was featured in Ralph Wilson Plastics Company advertisements as well as in the editorial pages of the nation's top trade magazines.
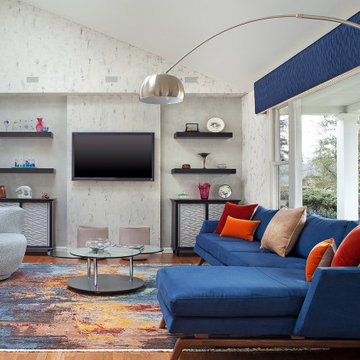
This lovely contemporary living showcases custom cabinets and shelves designed with Pennville Custom Cabinetry, American Leather Nash chaise sofa, custom Rug from Samad Rugs and beautiful wall finish by Faux Time Design. This room needed to provide ample seating for family gatherings as well as relaxed reading or TV viewing for stay at home days. The space is open to both the kitchen as well as a hallway in this split level design home. A soffit was built to bring the angled ceiling to human proportions while niches where created to high light the custom cabinets and shelves.
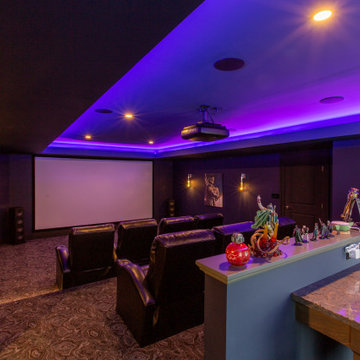
A Star Wars themed movie theater for a super fan! This theater has everything you need to sit back & relax; reclining seats, a concession stand with beverage fridge, a powder room and bar seating!
Wohnen mit blauem Boden Ideen und Design
7


