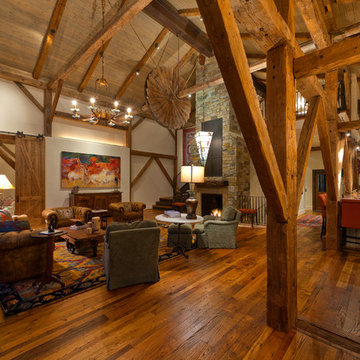Wohnen mit braunem Holzboden Ideen und Design
Suche verfeinern:
Budget
Sortieren nach:Heute beliebt
1 – 20 von 65 Fotos
1 von 3

This is the 2009 Metro Denver HBA "Raising the Bar" award winning "Custom Home of the Year" and "Best Urban in-fill Home of the Year". This custom residence was sits on a hillside with amazing views of Boulder's Flatirons mountain range in the scenic Chautauqua neighborhood. The owners wanted to be able to enjoy their mountain views and Sopris helped to create a living space that worked to synergize with the outdoors and wrapped the spaces around an amazing water feature and patio area.
photo credit: Ron Russo

Geräumiges, Offenes, Repräsentatives Country Wohnzimmer mit gelber Wandfarbe, braunem Holzboden, Kamin, gefliester Kaminumrandung und Multimediawand in San Francisco
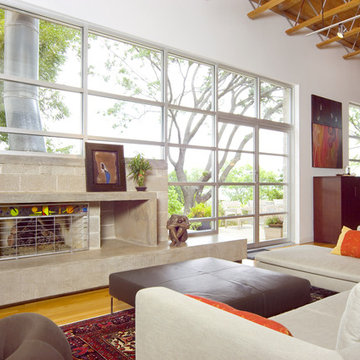
Photographer: Terri Glanger
Offenes Modernes Wohnzimmer mit weißer Wandfarbe, braunem Holzboden, Kamin und Kaminumrandung aus Beton in Dallas
Offenes Modernes Wohnzimmer mit weißer Wandfarbe, braunem Holzboden, Kamin und Kaminumrandung aus Beton in Dallas
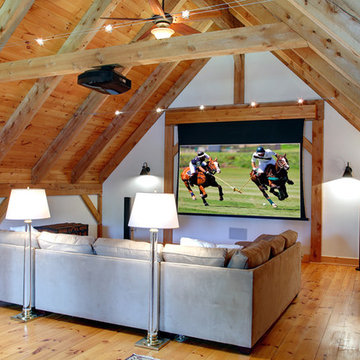
Photography by Olson Photographic, LLC
Klassisches Heimkino mit weißer Wandfarbe, braunem Holzboden und Leinwand in Bridgeport
Klassisches Heimkino mit weißer Wandfarbe, braunem Holzboden und Leinwand in Bridgeport
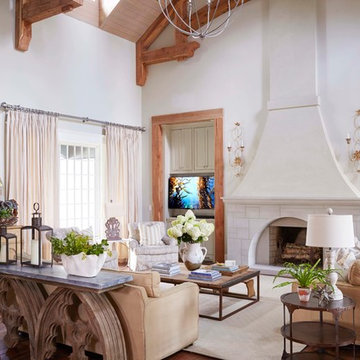
Jean Allsopp
Repräsentatives, Abgetrenntes Klassisches Wohnzimmer mit weißer Wandfarbe, braunem Holzboden, Kamin, TV-Wand, gefliester Kaminumrandung und braunem Boden in Birmingham
Repräsentatives, Abgetrenntes Klassisches Wohnzimmer mit weißer Wandfarbe, braunem Holzboden, Kamin, TV-Wand, gefliester Kaminumrandung und braunem Boden in Birmingham
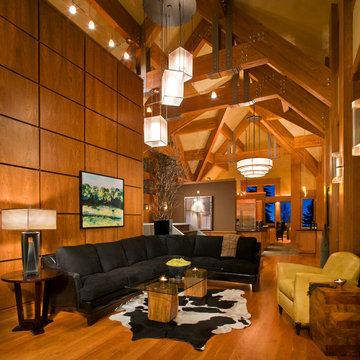
Laura Mettler
Großes, Offenes Uriges Wohnzimmer ohne Kamin mit braunem Holzboden, beiger Wandfarbe, Multimediawand und braunem Boden in Sonstige
Großes, Offenes Uriges Wohnzimmer ohne Kamin mit braunem Holzboden, beiger Wandfarbe, Multimediawand und braunem Boden in Sonstige
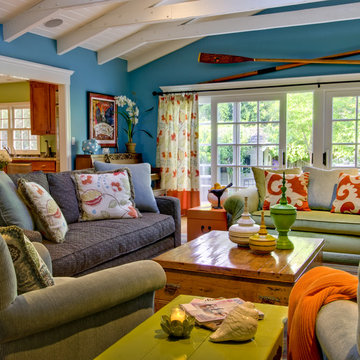
Abgetrenntes, Mittelgroßes, Fernseherloses Klassisches Wohnzimmer mit blauer Wandfarbe, braunem Holzboden, Kamin und Kaminumrandung aus Backstein in San Francisco
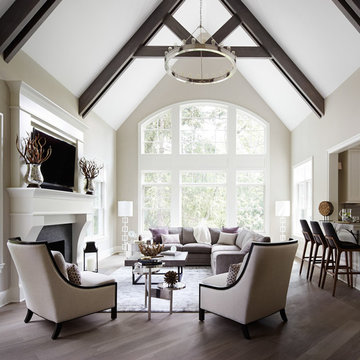
Offenes Klassisches Wohnzimmer mit beiger Wandfarbe, braunem Holzboden, Kamin und TV-Wand in Chicago
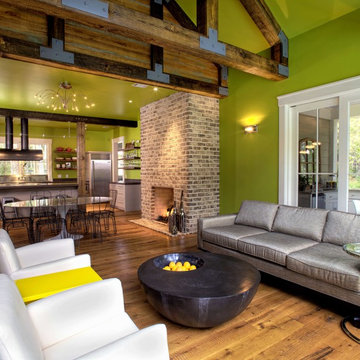
PALMETTO BLUFF- Bergeron-
Großes, Repräsentatives, Fernseherloses, Offenes Uriges Wohnzimmer mit grüner Wandfarbe, braunem Holzboden, Kamin und Kaminumrandung aus Backstein in Atlanta
Großes, Repräsentatives, Fernseherloses, Offenes Uriges Wohnzimmer mit grüner Wandfarbe, braunem Holzboden, Kamin und Kaminumrandung aus Backstein in Atlanta
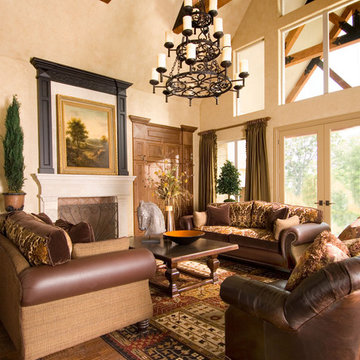
A large, comfortable pair of sofas and swivel leather chairs seemed the perfect way to complement such high ceilings in this space. With a tribal patterned handknotted rug softening all the wood surfaces, we've made the space more comfortable while still showing off those beautiful handscraped wood floors. A large scale solid wood cocktail table is all that was needed to tie the seating area together.
Design: Wesley-Wayne Interiors
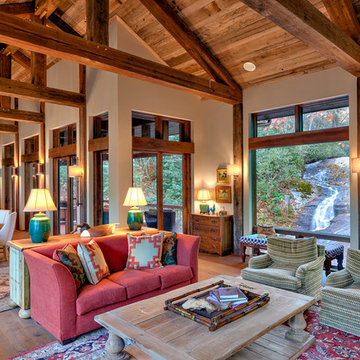
Photography: Kevin Meechan
Builder: Schmitt Building Contractors
Offenes Rustikales Wohnzimmer mit beiger Wandfarbe und braunem Holzboden in Sonstige
Offenes Rustikales Wohnzimmer mit beiger Wandfarbe und braunem Holzboden in Sonstige
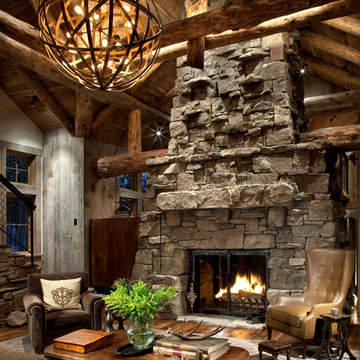
Rustikales Wohnzimmer mit Kaminumrandung aus Stein, braunem Holzboden und Kamin in Sonstige
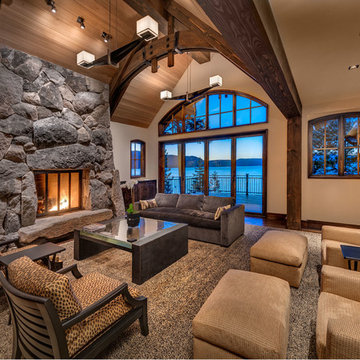
Family Room overlooking Lake Tahoe with glass doors to large deck. Large custom stone fireplace. Custom arched trusses and light fixtures above.
(c) SANDBOX and Vance Fox

Altius Design, Longviews Studios
Rustikale Bibliothek mit weißer Wandfarbe, braunem Holzboden, Kamin und Kaminumrandung aus Stein in Sonstige
Rustikale Bibliothek mit weißer Wandfarbe, braunem Holzboden, Kamin und Kaminumrandung aus Stein in Sonstige
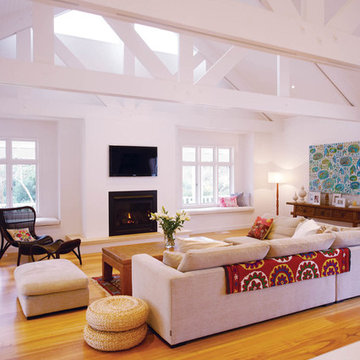
Großes, Offenes Maritimes Wohnzimmer mit weißer Wandfarbe, braunem Holzboden, Kamin und TV-Wand in Melbourne
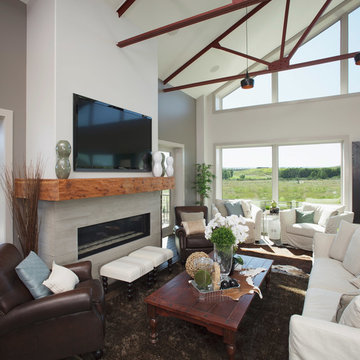
Großes, Offenes Modernes Wohnzimmer mit Gaskamin, TV-Wand, weißer Wandfarbe, braunem Holzboden, gefliester Kaminumrandung und braunem Boden in Calgary
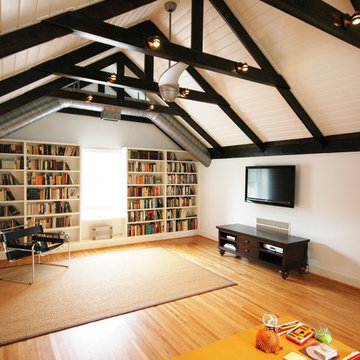
Photos by Stacy Jett Photography. Attics are generally wasted spaces or stock full of things we have forgotten about 10 years prior. If your storage needs are primarily meet, why not use the attic space for usable extra square footage? This client did.

Photographer: Terri Glanger
Fernseherloses, Offenes Modernes Wohnzimmer mit gelber Wandfarbe, braunem Holzboden, orangem Boden, Kamin und Kaminumrandung aus Beton in Dallas
Fernseherloses, Offenes Modernes Wohnzimmer mit gelber Wandfarbe, braunem Holzboden, orangem Boden, Kamin und Kaminumrandung aus Beton in Dallas

2010 A-List Award for Best Home Remodel
Best represents the marriage of textures in a grand space. Illuminated by a giant fiberglass sphere the reharvested cathedral ceiling ties into an impressive dry stacked stone wall with stainless steel niche over the wood burning fireplace . The ruby red sofa is the only color needed to complete this comfortable gathering spot. Sofa is Swaim, table, Holly Hunt and map table BoBo Intriguing Objects. Carpet from Ligne roset. Lighting by Moooi.
Large family and entertainment area with steel sliding doors allowing privacy from kitchen, dining area.
Wohnen mit braunem Holzboden Ideen und Design
1



