Wohnen mit braunem Holzboden und Backsteinboden Ideen und Design
Suche verfeinern:
Budget
Sortieren nach:Heute beliebt
101 – 120 von 190.094 Fotos
1 von 3
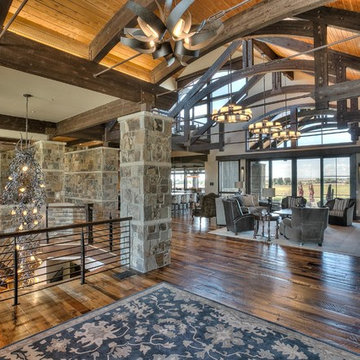
Geräumiges, Fernseherloses, Offenes Uriges Wohnzimmer mit Hausbar, beiger Wandfarbe, braunem Holzboden, Kamin und Kaminumrandung aus Stein in Denver

Jonathon Edwards Media
Großes, Offenes Maritimes Wohnzimmer mit brauner Wandfarbe, braunem Holzboden, Multimediawand, Kamin und Kaminumrandung aus Stein in Sonstige
Großes, Offenes Maritimes Wohnzimmer mit brauner Wandfarbe, braunem Holzboden, Multimediawand, Kamin und Kaminumrandung aus Stein in Sonstige

Offenes, Großes, Repräsentatives, Fernseherloses Modernes Wohnzimmer mit braunem Holzboden, Kamin, Kaminumrandung aus Stein und weißer Wandfarbe in Salt Lake City

JS Gibson
Großer Klassischer Wintergarten ohne Kamin mit Backsteinboden, normaler Decke und grauem Boden in Charleston
Großer Klassischer Wintergarten ohne Kamin mit Backsteinboden, normaler Decke und grauem Boden in Charleston

Living Room
Großes, Repräsentatives, Offenes Modernes Wohnzimmer mit braunem Holzboden, Gaskamin, Kaminumrandung aus Metall, TV-Wand und beiger Wandfarbe in Grand Rapids
Großes, Repräsentatives, Offenes Modernes Wohnzimmer mit braunem Holzboden, Gaskamin, Kaminumrandung aus Metall, TV-Wand und beiger Wandfarbe in Grand Rapids

Großer Klassischer Wintergarten ohne Kamin mit Backsteinboden, normaler Decke und rotem Boden in Sonstige

Builder: Denali Custom Homes - Architectural Designer: Alexander Design Group - Interior Designer: Studio M Interiors - Photo: Spacecrafting Photography
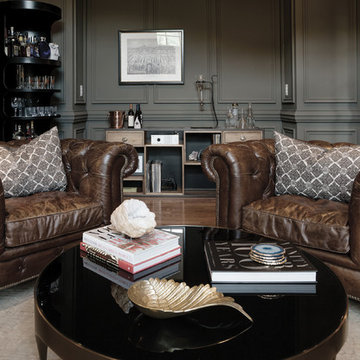
Whiskey Lounge / Sitting Room
Featured in Nashville Lifestyles AT HOME Magazine
2015
Photo: Shannon Fontaine
Mittelgroßes, Fernseherloses, Abgetrenntes Klassisches Wohnzimmer mit Hausbar, grauer Wandfarbe und braunem Holzboden in Nashville
Mittelgroßes, Fernseherloses, Abgetrenntes Klassisches Wohnzimmer mit Hausbar, grauer Wandfarbe und braunem Holzboden in Nashville

Residential Interior Decoration of a Bush surrounded Beach house by Camilla Molders Design
Architecture by Millar Roberston Architects
Photography by Derek Swalwell

Dane Gregory Meyer Photography
Großer Uriger Wintergarten mit braunem Holzboden, Kamin, Kaminumrandung aus Stein, Oberlicht und braunem Boden in Seattle
Großer Uriger Wintergarten mit braunem Holzboden, Kamin, Kaminumrandung aus Stein, Oberlicht und braunem Boden in Seattle
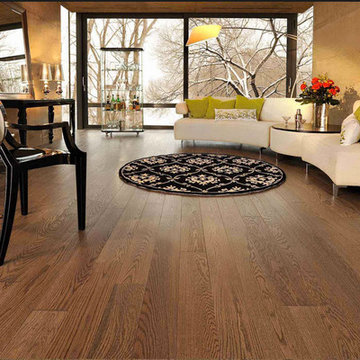
Großes, Offenes Modernes Wohnzimmer mit beiger Wandfarbe und braunem Holzboden in Charleston
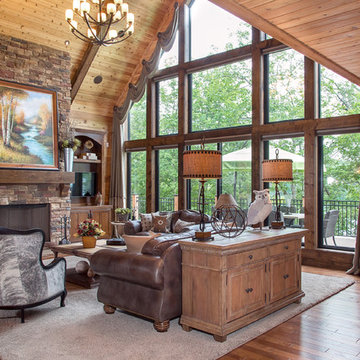
Vacation lake home designed by The Design Source Unlimited.
Repräsentatives Uriges Wohnzimmer mit braunem Holzboden, Kamin und Kaminumrandung aus Stein in St. Louis
Repräsentatives Uriges Wohnzimmer mit braunem Holzboden, Kamin und Kaminumrandung aus Stein in St. Louis

The design of this home was driven by the owners’ desire for a three-bedroom waterfront home that showcased the spectacular views and park-like setting. As nature lovers, they wanted their home to be organic, minimize any environmental impact on the sensitive site and embrace nature.
This unique home is sited on a high ridge with a 45° slope to the water on the right and a deep ravine on the left. The five-acre site is completely wooded and tree preservation was a major emphasis. Very few trees were removed and special care was taken to protect the trees and environment throughout the project. To further minimize disturbance, grades were not changed and the home was designed to take full advantage of the site’s natural topography. Oak from the home site was re-purposed for the mantle, powder room counter and select furniture.
The visually powerful twin pavilions were born from the need for level ground and parking on an otherwise challenging site. Fill dirt excavated from the main home provided the foundation. All structures are anchored with a natural stone base and exterior materials include timber framing, fir ceilings, shingle siding, a partial metal roof and corten steel walls. Stone, wood, metal and glass transition the exterior to the interior and large wood windows flood the home with light and showcase the setting. Interior finishes include reclaimed heart pine floors, Douglas fir trim, dry-stacked stone, rustic cherry cabinets and soapstone counters.
Exterior spaces include a timber-framed porch, stone patio with fire pit and commanding views of the Occoquan reservoir. A second porch overlooks the ravine and a breezeway connects the garage to the home.
Numerous energy-saving features have been incorporated, including LED lighting, on-demand gas water heating and special insulation. Smart technology helps manage and control the entire house.
Greg Hadley Photography

Luxurious modern take on a traditional white Italian villa. An entry with a silver domed ceiling, painted moldings in patterns on the walls and mosaic marble flooring create a luxe foyer. Into the formal living room, cool polished Crema Marfil marble tiles contrast with honed carved limestone fireplaces throughout the home, including the outdoor loggia. Ceilings are coffered with white painted
crown moldings and beams, or planked, and the dining room has a mirrored ceiling. Bathrooms are white marble tiles and counters, with dark rich wood stains or white painted. The hallway leading into the master bedroom is designed with barrel vaulted ceilings and arched paneled wood stained doors. The master bath and vestibule floor is covered with a carpet of patterned mosaic marbles, and the interior doors to the large walk in master closets are made with leaded glass to let in the light. The master bedroom has dark walnut planked flooring, and a white painted fireplace surround with a white marble hearth.
The kitchen features white marbles and white ceramic tile backsplash, white painted cabinetry and a dark stained island with carved molding legs. Next to the kitchen, the bar in the family room has terra cotta colored marble on the backsplash and counter over dark walnut cabinets. Wrought iron staircase leading to the more modern media/family room upstairs.
Project Location: North Ranch, Westlake, California. Remodel designed by Maraya Interior Design. From their beautiful resort town of Ojai, they serve clients in Montecito, Hope Ranch, Malibu, Westlake and Calabasas, across the tri-county areas of Santa Barbara, Ventura and Los Angeles, south to Hidden Hills- north through Solvang and more.
Eclectic Living Room with Asian antiques from the owners' own travels. Deep purple, copper and white chenille fabrics and a handknotted wool rug. Modern art painting by Maraya, Home built by Timothy J. Droney
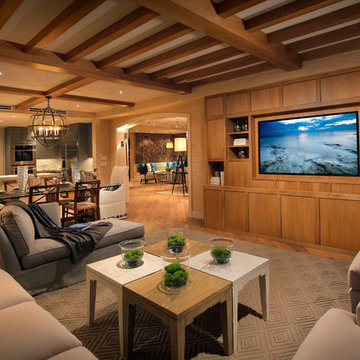
Doug Thompson
Seamless entertainment center in the family room.
Offenes Modernes Wohnzimmer mit beiger Wandfarbe, braunem Holzboden und Multimediawand in Miami
Offenes Modernes Wohnzimmer mit beiger Wandfarbe, braunem Holzboden und Multimediawand in Miami
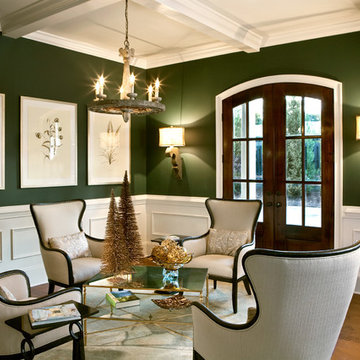
Repräsentatives, Offenes Klassisches Wohnzimmer mit grüner Wandfarbe und braunem Holzboden in Charlotte
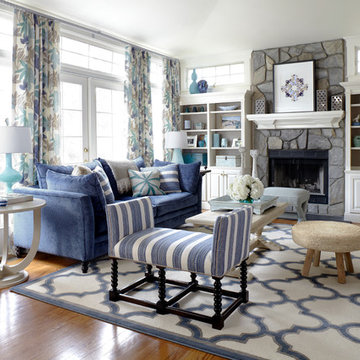
If you're working with 1 or 2 colors, mix the tones for a layered look.
Laura Moss Photography
Repräsentatives Maritimes Wohnzimmer mit weißer Wandfarbe, braunem Holzboden, Kamin und Kaminumrandung aus Stein in New York
Repräsentatives Maritimes Wohnzimmer mit weißer Wandfarbe, braunem Holzboden, Kamin und Kaminumrandung aus Stein in New York

Victoria Achtymichuk Photography
Großes Klassisches Wohnzimmer mit Kaminumrandung aus Stein, grauer Wandfarbe, braunem Holzboden, Gaskamin und TV-Wand in Vancouver
Großes Klassisches Wohnzimmer mit Kaminumrandung aus Stein, grauer Wandfarbe, braunem Holzboden, Gaskamin und TV-Wand in Vancouver

The living room is home to a custom, blush-velvet Chesterfield sofa and pale-pink silk drapes. The clear, waterfall coffee table was selected to keep the space open, while the Moroccan storage ottomans were used to store toys and provide additional seating.
Photo: Caren Alpert
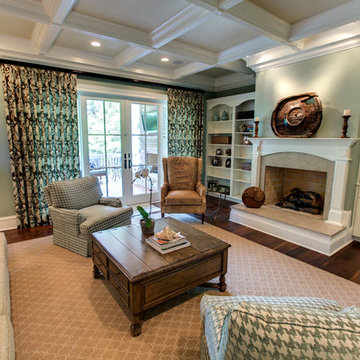
Großes, Abgetrenntes Klassisches Wohnzimmer mit grüner Wandfarbe, braunem Holzboden, Kamin, Kaminumrandung aus Stein und freistehendem TV in Charleston
Wohnen mit braunem Holzboden und Backsteinboden Ideen und Design
6


