Wohnen mit braunem Holzboden und Kaminumrandung aus Backstein Ideen und Design
Suche verfeinern:
Budget
Sortieren nach:Heute beliebt
21 – 40 von 9.729 Fotos
1 von 3
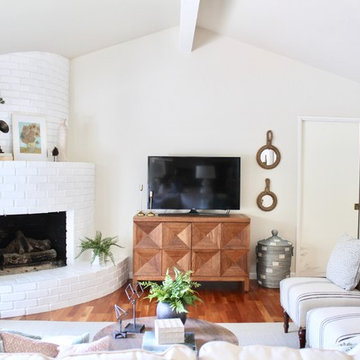
Repräsentatives Country Wohnzimmer mit beiger Wandfarbe, braunem Holzboden, Eckkamin, Kaminumrandung aus Backstein, freistehendem TV und braunem Boden in Sacramento
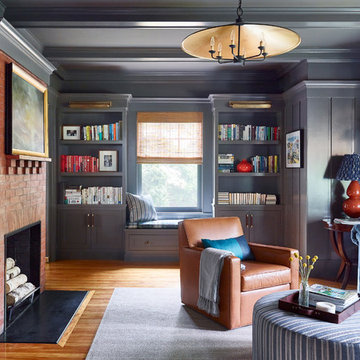
Built-in shelving provides space above for the clients book collection as well as storage cabinets below for kids toys.
Große, Abgetrennte Klassische Bibliothek mit braunem Holzboden, Kamin und Kaminumrandung aus Backstein in Boston
Große, Abgetrennte Klassische Bibliothek mit braunem Holzboden, Kamin und Kaminumrandung aus Backstein in Boston
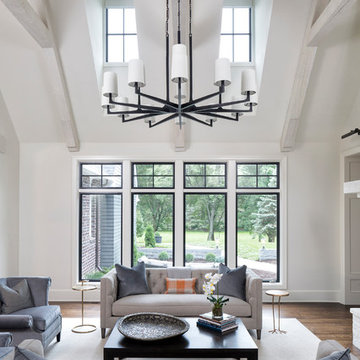
Builder: Pillar Homes - Photography: Landmark Photography
Großes, Offenes Klassisches Wohnzimmer mit weißer Wandfarbe, Kamin, Kaminumrandung aus Backstein, braunem Boden und braunem Holzboden in Minneapolis
Großes, Offenes Klassisches Wohnzimmer mit weißer Wandfarbe, Kamin, Kaminumrandung aus Backstein, braunem Boden und braunem Holzboden in Minneapolis
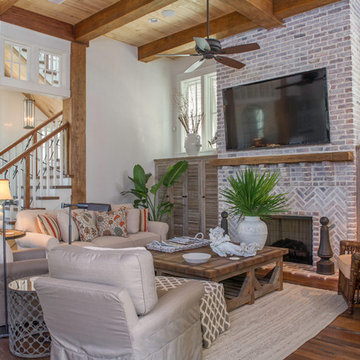
Jean Allsopp
Maritimes Wohnzimmer mit weißer Wandfarbe, braunem Holzboden, Kamin, Kaminumrandung aus Backstein, TV-Wand und braunem Boden
Maritimes Wohnzimmer mit weißer Wandfarbe, braunem Holzboden, Kamin, Kaminumrandung aus Backstein, TV-Wand und braunem Boden

Living Room:
Our customer wanted to update the family room and the kitchen of this 1970's splanch. By painting the brick wall white and adding custom built-ins we brightened up the space. The decor reflects our client's love for color and a bit of asian style elements. We also made sure that the sitting was not only beautiful, but very comfortable and durable. The sofa and the accent chairs sit very comfortably and we used the performance fabrics to make sure they last through the years. We also wanted to highlight the art collection which the owner curated through the years.
Kithen:
We enlarged the kitchen by removing a partition wall that divided it from the dining room and relocated the entrance. Our goal was to create a warm and inviting kitchen, therefore we selected a mellow, neutral palette. The cabinets are soft Irish Cream as opposed to a bright white. The mosaic backsplash makes a statement, but remains subtle through its beige tones. We selected polished brass for the hardware, as well as brass and warm metals for the light fixtures which emit a warm and cozy glow.
For beauty and practicality, we used quartz for the working surface countertops and for the island we chose a sophisticated leather finish marble with strong movement and gold inflections. Because of our client’s love for Asian influences, we selected upholstery fabric with an image of a dragon, chrysanthemums to mimic Japanese textiles, and red accents scattered throughout.
Functionality, aesthetics, and expressing our clients vision was our main goal.
Photography: Jeanne Calarco, Context Media Development
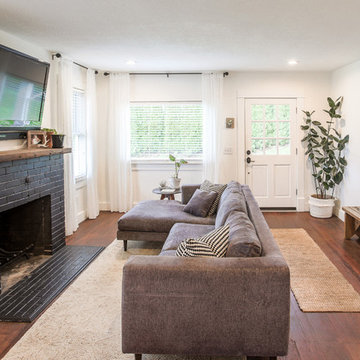
Updated living space
Kleines, Offenes Landhaus Wohnzimmer mit weißer Wandfarbe, braunem Holzboden, Kamin, Kaminumrandung aus Backstein, TV-Wand und braunem Boden in Portland
Kleines, Offenes Landhaus Wohnzimmer mit weißer Wandfarbe, braunem Holzboden, Kamin, Kaminumrandung aus Backstein, TV-Wand und braunem Boden in Portland

The client’s coastal New England roots inspired this Shingle style design for a lakefront lot. With a background in interior design, her ideas strongly influenced the process, presenting both challenge and reward in executing her exact vision. Vintage coastal style grounds a thoroughly modern open floor plan, designed to house a busy family with three active children. A primary focus was the kitchen, and more importantly, the butler’s pantry tucked behind it. Flowing logically from the garage entry and mudroom, and with two access points from the main kitchen, it fulfills the utilitarian functions of storage and prep, leaving the main kitchen free to shine as an integral part of the open living area.
An ARDA for Custom Home Design goes to
Royal Oaks Design
Designer: Kieran Liebl
From: Oakdale, Minnesota
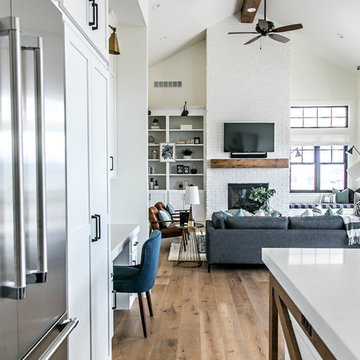
Mittelgroßes, Repräsentatives, Offenes Landhaus Wohnzimmer mit weißer Wandfarbe, braunem Holzboden, Kamin, Kaminumrandung aus Backstein, TV-Wand und braunem Boden in Salt Lake City

A detail of the great room fireplace shows the updated interpretation of traditional style. The fireplace mantle brackets, mantle, and trim are painted in an eggshell sheen white, subtly differentiating them from the warm pale gray walls. The elongated textured brick fireplace surround accentuates the play between old and new.
[Photography by Jessica I. Miller]
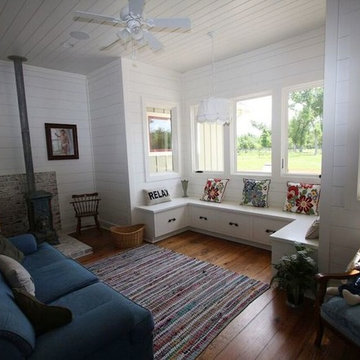
Sunroom with white shiplap walls and tongue & groove ceiling. Also, wood stove to keep warm
Kleiner Country Wintergarten mit braunem Holzboden, Kaminofen, Kaminumrandung aus Backstein, normaler Decke und braunem Boden in Sonstige
Kleiner Country Wintergarten mit braunem Holzboden, Kaminofen, Kaminumrandung aus Backstein, normaler Decke und braunem Boden in Sonstige

Großes, Offenes Country Wohnzimmer mit Kamin, Kaminumrandung aus Backstein, TV-Wand und braunem Holzboden in Orange County
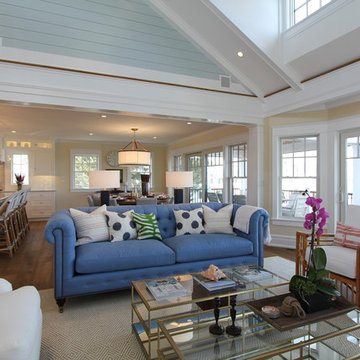
Todd Tully Danner, AIA
Großes, Repräsentatives, Offenes Maritimes Wohnzimmer mit beiger Wandfarbe, braunem Holzboden, Kamin, Kaminumrandung aus Backstein, TV-Wand und braunem Boden in Philadelphia
Großes, Repräsentatives, Offenes Maritimes Wohnzimmer mit beiger Wandfarbe, braunem Holzboden, Kamin, Kaminumrandung aus Backstein, TV-Wand und braunem Boden in Philadelphia
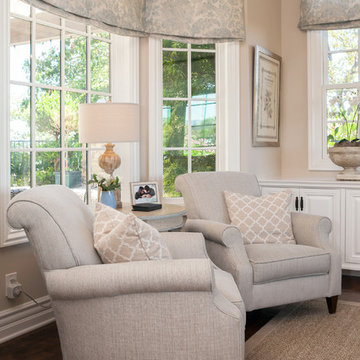
Mittelgroßes, Abgetrenntes Klassisches Wohnzimmer mit beiger Wandfarbe, braunem Holzboden, Kamin, Kaminumrandung aus Backstein und TV-Wand in Orange County
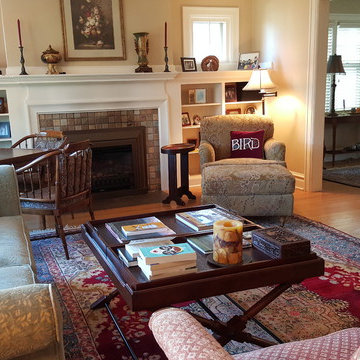
Mittelgroßes, Repräsentatives, Offenes, Fernseherloses Landhaus Wohnzimmer mit braunem Holzboden, Kamin, Kaminumrandung aus Backstein und beiger Wandfarbe in Minneapolis
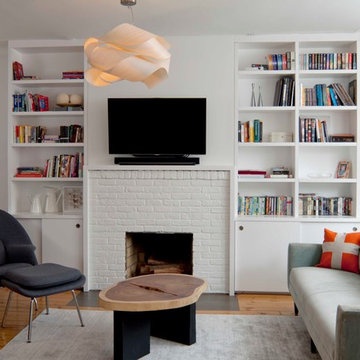
Mittelgroßes Skandinavisches Wohnzimmer mit Kaminumrandung aus Backstein, Multimediawand, weißer Wandfarbe, braunem Holzboden und Kamin in New York
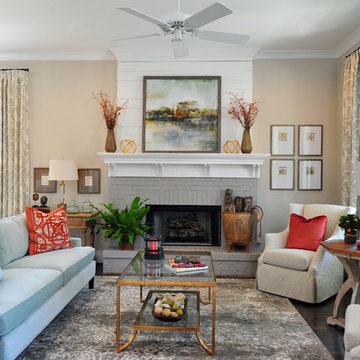
Our Town Plans photo by Todd Stone
Mittelgroßes, Offenes Klassisches Wohnzimmer mit beiger Wandfarbe, braunem Holzboden, Kamin und Kaminumrandung aus Backstein in Atlanta
Mittelgroßes, Offenes Klassisches Wohnzimmer mit beiger Wandfarbe, braunem Holzboden, Kamin und Kaminumrandung aus Backstein in Atlanta

Mittelgroßes, Abgetrenntes, Fernseherloses Klassisches Wohnzimmer mit Kamin, Kaminumrandung aus Backstein, grüner Wandfarbe und braunem Holzboden in London
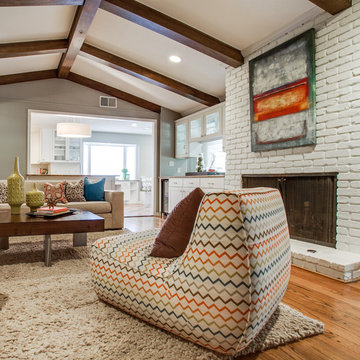
design by Pulp Design Studios | http://pulpdesignstudios.com/
The goal of this whole home refresh was to create a fun, fresh and collected look that was both kid-friendly and livable. Cosmetic updates included selecting vibrantly colored and happy hues, bold wallpaper and modern accents to create a dynamic family-friendly home.
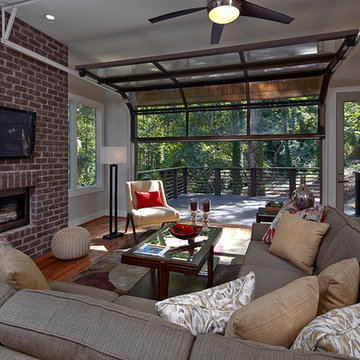
The family room of a new Modern Industrial style home features the Avante garage door from Clopay. The door opens fully for ideal indoor/outdoor living space. When fully closed, the door provides a wall of glass that overlooks the private backyard. Designed and Built by Epic Development, Interior Staging by Mike Horton, Photo by Brian Gassel
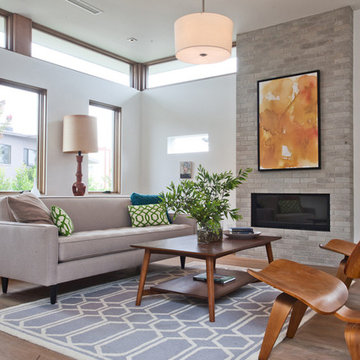
Photo credit: Bethany Nauert
Architect: Nadav Rokach
Interior Design and Staging: Eliana Rokach
Contractor: Building Solutions and Design, Inc.
Mittelgroßes, Offenes Retro Wohnzimmer mit weißer Wandfarbe, braunem Holzboden, Kamin und Kaminumrandung aus Backstein in Los Angeles
Mittelgroßes, Offenes Retro Wohnzimmer mit weißer Wandfarbe, braunem Holzboden, Kamin und Kaminumrandung aus Backstein in Los Angeles
Wohnen mit braunem Holzboden und Kaminumrandung aus Backstein Ideen und Design
2


