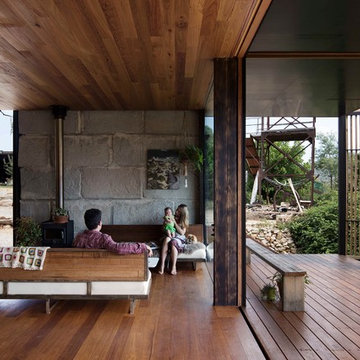Wohnen mit braunem Holzboden und Steinwänden Ideen und Design
Suche verfeinern:
Budget
Sortieren nach:Heute beliebt
1 – 20 von 139 Fotos
1 von 3
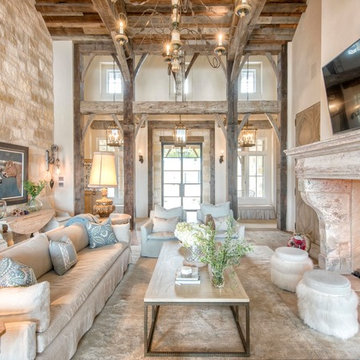
Uriges Wohnzimmer mit beiger Wandfarbe, braunem Holzboden, Kamin, TV-Wand, braunem Boden und Steinwänden in Austin

Großes, Offenes Country Wohnzimmer mit rosa Wandfarbe, braunem Holzboden, Kamin, Kaminumrandung aus Stein, Multimediawand, braunem Boden, gewölbter Decke, freigelegten Dachbalken, Holzdecke und Steinwänden in Toronto
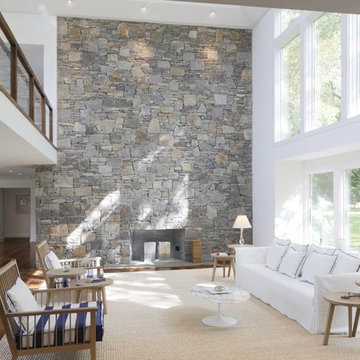
The star of the living room, a 40-foot hearth that anchors the home both inside and out, serves as a divider of public and private spaces. The owner dreamed of a natural field stone loose laid fireplace by a local Long Island craftsman. It provides a beautiful, textured focal point that suits the context of the home. Floor to ceiling windows bring light and views, while an open hall balcony above is encased in glass and natural reclaimed wood. Photography by Adrian Wilson
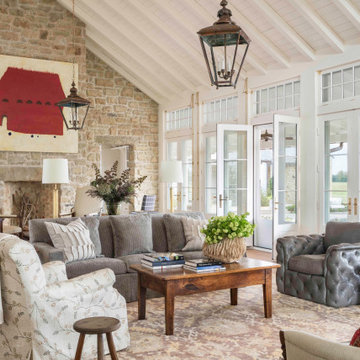
Abgetrenntes Landhaus Wohnzimmer mit braunem Holzboden, Kamin, Kaminumrandung aus Stein, braunem Boden, gewölbter Decke und Steinwänden in Sonstige
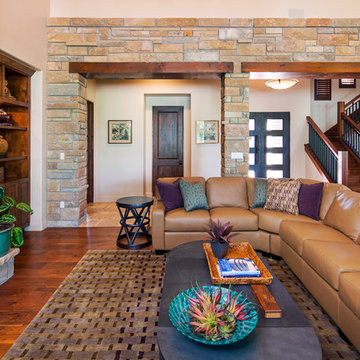
A large leather sofa allows for generous seating in the living room. The TV is mounted over the mantel. Rock walls add texture and interest to this two-story Great Room.
Fine Focus Photography
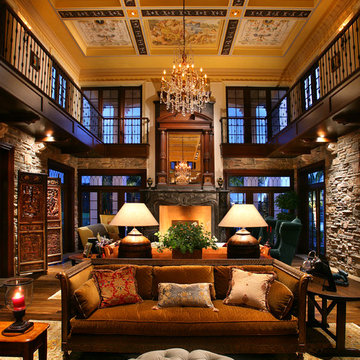
Doug Thompson Photography
Offenes, Mittelgroßes, Repräsentatives, Fernseherloses Klassisches Wohnzimmer ohne Kamin mit braunem Holzboden, beiger Wandfarbe, beigem Boden und Steinwänden in Miami
Offenes, Mittelgroßes, Repräsentatives, Fernseherloses Klassisches Wohnzimmer ohne Kamin mit braunem Holzboden, beiger Wandfarbe, beigem Boden und Steinwänden in Miami
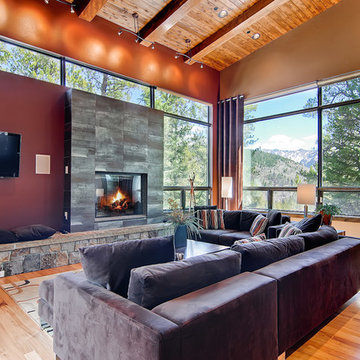
Virtuance
Modernes Wohnzimmer mit roter Wandfarbe, braunem Holzboden, Kamin, TV-Wand und Steinwänden in Denver
Modernes Wohnzimmer mit roter Wandfarbe, braunem Holzboden, Kamin, TV-Wand und Steinwänden in Denver
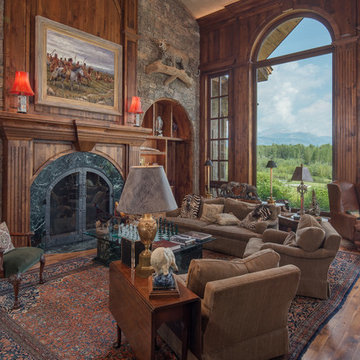
Sargent Schutt Photography
Rustikales Wohnzimmer mit brauner Wandfarbe, braunem Holzboden, Kamin, freistehendem TV, braunem Boden und Steinwänden in Sonstige
Rustikales Wohnzimmer mit brauner Wandfarbe, braunem Holzboden, Kamin, freistehendem TV, braunem Boden und Steinwänden in Sonstige
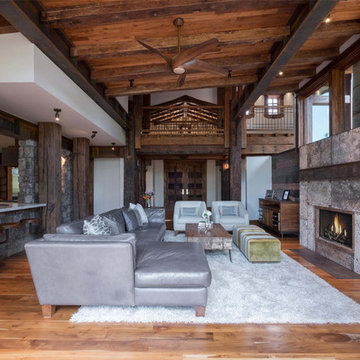
This unique project has heavy Asian influences due to the owner’s strong connection to Indonesia, along with a Mountain West flare creating a unique and rustic contemporary composition. This mountain contemporary residence is tucked into a mature ponderosa forest in the beautiful high desert of Flagstaff, Arizona. The site was instrumental on the development of our form and structure in early design. The 60 to 100 foot towering ponderosas on the site heavily impacted the location and form of the structure. The Asian influence combined with the vertical forms of the existing ponderosa forest led to the Flagstaff House trending towards a horizontal theme.
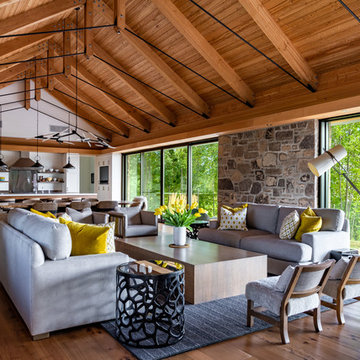
Repräsentatives, Offenes Landhaus Wohnzimmer ohne Kamin mit braunem Holzboden und Steinwänden in Toronto
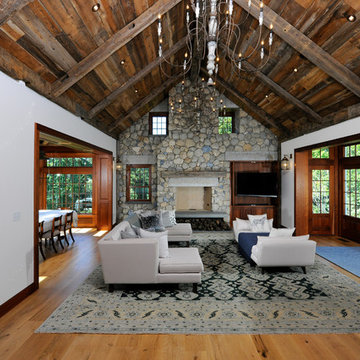
Uriges Wohnzimmer mit grauer Wandfarbe, braunem Holzboden, Kamin, Kaminumrandung aus Stein, braunem Boden und Steinwänden in New York
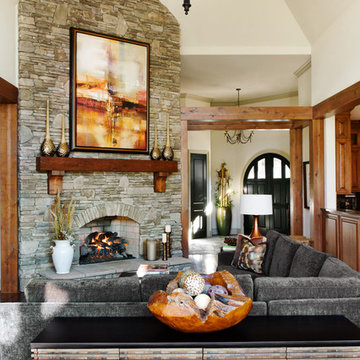
A stacked stone fireplace and hearth surround add to the organic elements in this beautiful, vaulted great room. Underneath the amber and copper-toned artwork hangs a mantel, matching the maple stained beams and woodwork that wrap the room’s perimeter. Greyed green chenille covers the sectional, making it a perfect spot to enjoy the fire. Behind the sectional sits a console, made of Brazilian Peroba Rosa reclaimed wood. Topping the console is a Teak root bowl filled with textured, marble balls. Hanging from the high vaulted ceiling is a Visual Comfort chandelier in bronze. The light, neutral ivory of the wall showcases the room’s rich, natural features.
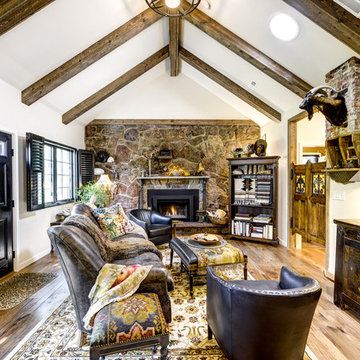
The ceiling was opened and new beams were added. The original moss rock fireplace was updated. Wood floors were added throughout, and new built- in shelves were added to feature special pieces.
Darrin Harris Frisby
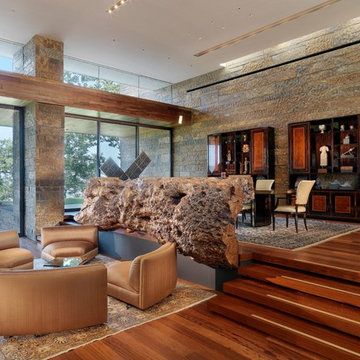
Repräsentatives, Offenes Modernes Wohnzimmer mit braunem Holzboden und Steinwänden in San Francisco
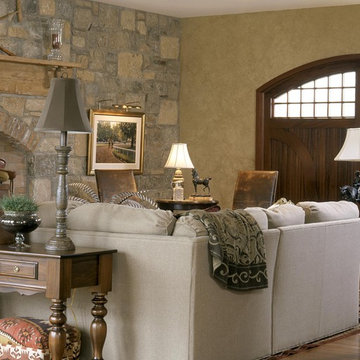
Klassisches Wohnzimmer mit beiger Wandfarbe, braunem Holzboden und Steinwänden in New York
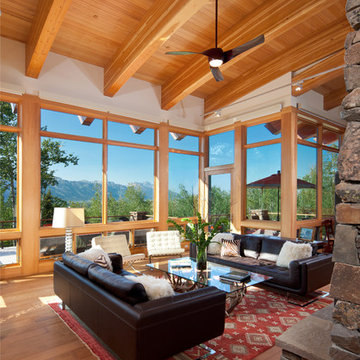
Repräsentatives Uriges Wohnzimmer mit weißer Wandfarbe, braunem Holzboden, Kaminumrandung aus Stein und Steinwänden in Sonstige
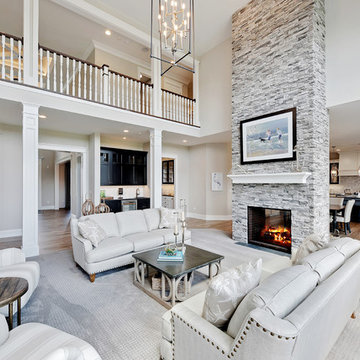
Repräsentatives, Fernseherloses, Offenes Maritimes Wohnzimmer mit grauer Wandfarbe, braunem Holzboden, Tunnelkamin, Kaminumrandung aus Stein, braunem Boden und Steinwänden in Chicago
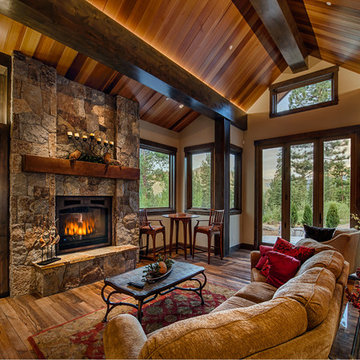
This warm and inviting mountain living room really maximizes the views and natural light. Entertainment was the purpose of this home and it boasts all the goodies to help you relax and have a good time. 47 Martis Camp is a Truckee Tahoe home that features motorized blinds, whole home audio, designed lighting, and a Control4 home control system.
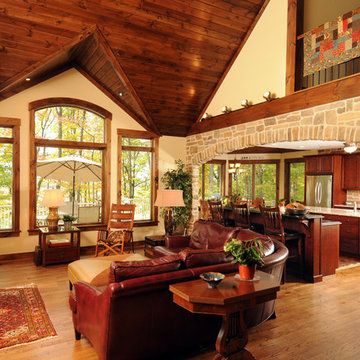
John Keith Photography
Offenes Uriges Wohnzimmer mit braunem Holzboden, freistehendem TV und Steinwänden in Washington, D.C.
Offenes Uriges Wohnzimmer mit braunem Holzboden, freistehendem TV und Steinwänden in Washington, D.C.
Wohnen mit braunem Holzboden und Steinwänden Ideen und Design
1



