Wohnen mit bunten Wänden und beigem Boden Ideen und Design
Suche verfeinern:
Budget
Sortieren nach:Heute beliebt
101 – 120 von 1.278 Fotos
1 von 3
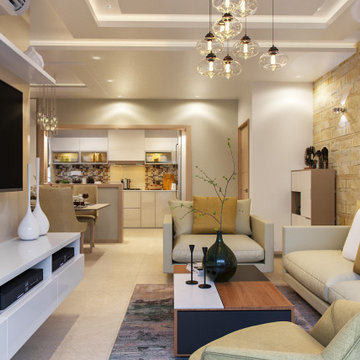
Mittelgroßes, Offenes Modernes Wohnzimmer mit bunten Wänden, Multimediawand, beigem Boden und Tapetenwänden in Hyderabad
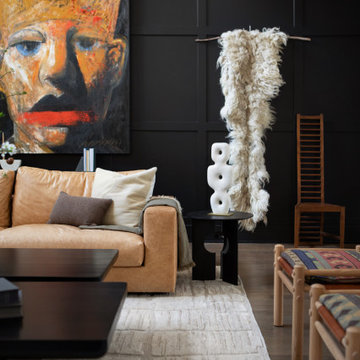
A captivating transformation in the coveted neighborhood of University Park, Dallas
The heart of this home lies in the kitchen, where we embarked on a design endeavor that would leave anyone speechless. By opening up the main kitchen wall, we created a magnificent window system that floods the space with natural light and offers a breathtaking view of the picturesque surroundings. Suspended from the ceiling, a steel-framed marble vent hood floats a few inches from the window, showcasing a mesmerizing Lilac Marble. The same marble is skillfully applied to the backsplash and island, featuring a bold combination of color and pattern that exudes elegance.
Adding to the kitchen's allure is the Italian range, which not only serves as a showstopper but offers robust culinary features for even the savviest of cooks. However, the true masterpiece of the kitchen lies in the honed reeded marble-faced island. Each marble strip was meticulously cut and crafted by artisans to achieve a half-rounded profile, resulting in an island that is nothing short of breathtaking. This intricate process took several months, but the end result speaks for itself.
To complement the grandeur of the kitchen, we designed a combination of stain-grade and paint-grade cabinets in a thin raised panel door style. This choice adds an elegant yet simple look to the overall design. Inside each cabinet and drawer, custom interiors were meticulously designed to provide maximum functionality and organization for the day-to-day cooking activities. A vintage Turkish runner dating back to the 1960s, evokes a sense of history and character.
The breakfast nook boasts a stunning, vivid, and colorful artwork created by one of Dallas' top artist, Kyle Steed, who is revered for his mastery of his craft. Some of our favorite art pieces from the inspiring Haylee Yale grace the coffee station and media console, adding the perfect moment to pause and loose yourself in the story of her art.
The project extends beyond the kitchen into the living room, where the family's changing needs and growing children demanded a new design approach. Accommodating their new lifestyle, we incorporated a large sectional for family bonding moments while watching TV. The living room now boasts bolder colors, striking artwork a coffered accent wall, and cayenne velvet curtains that create an inviting atmosphere. Completing the room is a custom 22' x 15' rug, adding warmth and comfort to the space. A hidden coat closet door integrated into the feature wall adds an element of surprise and functionality.
This project is not just about aesthetics; it's about pushing the boundaries of design and showcasing the possibilities. By curating an out-of-the-box approach, we bring texture and depth to the space, employing different materials and original applications. The layered design achieved through repeated use of the same material in various forms, shapes, and locations demonstrates that unexpected elements can create breathtaking results.
The reason behind this redesign and remodel was the homeowners' desire to have a kitchen that not only provided functionality but also served as a beautiful backdrop to their cherished family moments. The previous kitchen lacked the "wow" factor they desired, prompting them to seek our expertise in creating a space that would be a source of joy and inspiration.
Inspired by well-curated European vignettes, sculptural elements, clean lines, and a natural color scheme with pops of color, this design reflects an elegant organic modern style. Mixing metals, contrasting textures, and utilizing clean lines were key elements in achieving the desired aesthetic. The living room introduces bolder moments and a carefully chosen color scheme that adds character and personality.
The client's must-haves were clear: they wanted a show stopping centerpiece for their home, enhanced natural light in the kitchen, and a design that reflected their family's dynamic. With the transformation of the range wall into a wall of windows, we fulfilled their desire for abundant natural light and breathtaking views of the surrounding landscape.
Our favorite rooms and design elements are numerous, but the kitchen remains a standout feature. The painstaking process of hand-cutting and crafting each reeded panel in the island to match the marble's veining resulted in a labor of love that emanates warmth and hospitality to all who enter.
In conclusion, this tastefully lux project in University Park, Dallas is an extraordinary example of a full gut remodel that has surpassed all expectations. The meticulous attention to detail, the masterful use of materials, and the seamless blend of functionality and aesthetics create an unforgettable space. It serves as a testament to the power of design and the transformative impact it can have on a home and its inhabitants.
Project by Texas' Urbanology Designs. Their North Richland Hills-based interior design studio serves Dallas, Highland Park, University Park, Fort Worth, and upscale clients nationwide.

Un soggiorno caratterizzato da un divano con doppia esposizione grazie a dei cuscini che possono essere orientati a seconda delle necessità. Di grande effetto la molletta di Riva 1920 in legno di cedro che oltre ad essere un supporto per la TV profuma naturalmente l'ambiente. Carta da parati di Inkiostro Bianco.
Foto di Simone Marulli
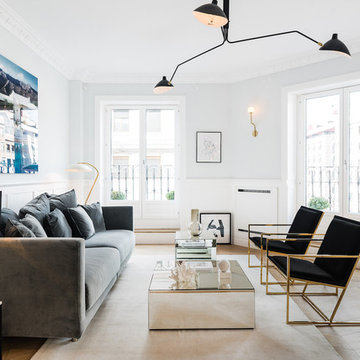
Efecto Niepce
Repräsentatives, Abgetrenntes Modernes Wohnzimmer mit bunten Wänden, hellem Holzboden und beigem Boden in Madrid
Repräsentatives, Abgetrenntes Modernes Wohnzimmer mit bunten Wänden, hellem Holzboden und beigem Boden in Madrid
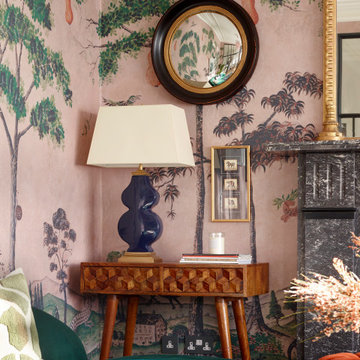
Starting with a blank canvass, our brief was to turn an unloved sitting room and entrance into a dazzling, eclectic space, for both entertaining and the everyday. Working closely with our client, we proposed a scheme that would mix vintage and modern elements to create an air of worldly elegance with lavish details. From our voluptuous bespoke velvet banquette to the vintage Hollywood regency coffee table, each piece was carefully selected to create a rich, layered and harmonious design.

This warm, elegant, and inviting great room is complete with rich patterns, textures, fabrics, wallpaper, stone, and a large custom multi-light chandelier that is suspended above. The two way fireplace is covered in stone and the walls on either side are covered in a knot fabric wallpaper that adds a subtle and sophisticated texture to the space. A mixture of cool and warm tones makes this space unique and interesting. The space is anchored with a sectional that has an abstract pattern around the back and sides, two swivel chairs and large rectangular coffee table. The large sliders collapse back to the wall connecting the interior and exterior living spaces to create a true indoor/outdoor living experience. The cedar wood ceiling adds additional warmth to the home.
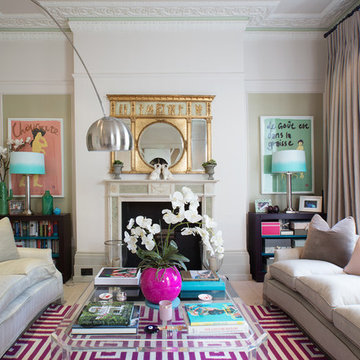
Elayne Barre
Repräsentatives, Fernseherloses, Abgetrenntes Stilmix Wohnzimmer mit bunten Wänden, hellem Holzboden, Kamin, Kaminumrandung aus Stein und beigem Boden in London
Repräsentatives, Fernseherloses, Abgetrenntes Stilmix Wohnzimmer mit bunten Wänden, hellem Holzboden, Kamin, Kaminumrandung aus Stein und beigem Boden in London
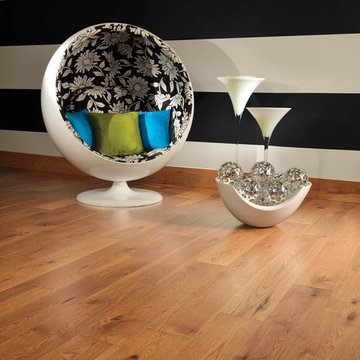
Großes, Abgetrenntes Modernes Wohnzimmer ohne Kamin mit bunten Wänden, hellem Holzboden und beigem Boden in Sonstige

Photo - Jessica Glynn Photography
Mittelgroßes, Abgetrenntes Klassisches Wohnzimmer mit Kamin, TV-Wand, bunten Wänden, hellem Holzboden, Kaminumrandung aus Stein und beigem Boden in New York
Mittelgroßes, Abgetrenntes Klassisches Wohnzimmer mit Kamin, TV-Wand, bunten Wänden, hellem Holzboden, Kaminumrandung aus Stein und beigem Boden in New York

Декоративная перегородка между зонами кухни и гостиной выполнена из узких вертикальных деревянных ламелей. Для удешевления монтажа конструкции они крепятся на направляющие по потолку и полу, что делает выбранное решение конструктивно схожим с системой открытых стеллажей, но при этом не оказывает значительного влияния на эстетические характеристики перегородки.
Фото: Сергей Красюк
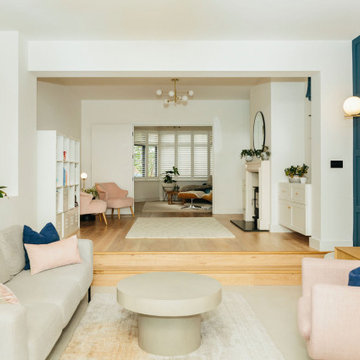
Tracy, one of our fabulous customers who last year undertook what can only be described as, a colossal home renovation!
With the help of her My Bespoke Room designer Milena, Tracy transformed her 1930's doer-upper into a truly jaw-dropping, modern family home. But don't take our word for it, see for yourself...

Fernseherloses Mid-Century Wohnzimmer mit bunten Wänden, Korkboden, Kamin, Kaminumrandung aus Backstein, beigem Boden und Holzdecke in Sonstige
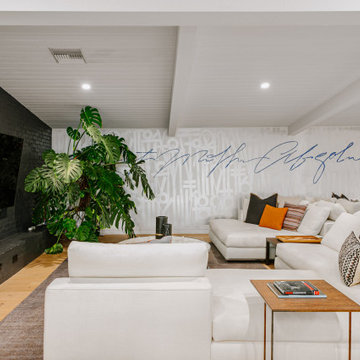
Geräumiges, Offenes Mid-Century Wohnzimmer mit bunten Wänden, hellem Holzboden, Kaminumrandung aus Backstein, TV-Wand und beigem Boden in Los Angeles
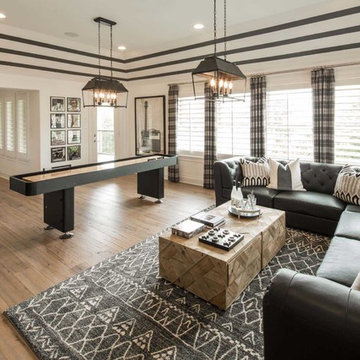
Klassischer Hobbyraum ohne Kamin mit bunten Wänden, hellem Holzboden und beigem Boden in Dallas

this modern Scandinavian living room is designed to reflect nature's calm and beauty in every detail. A minimalist design featuring a neutral color palette, natural wood, and velvety upholstered furniture that translates the ultimate elegance and sophistication.
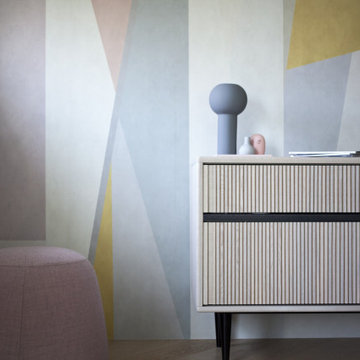
Große, Offene Moderne Bibliothek mit bunten Wänden, hellem Holzboden, Gaskamin, Kaminumrandung aus Metall, TV-Wand und beigem Boden in Mailand
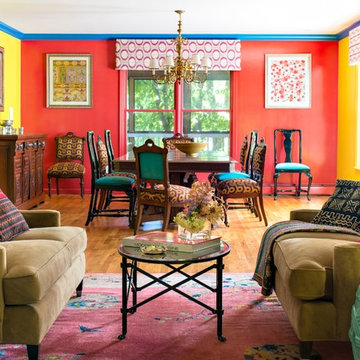
Empty nesters and avid cooks and entertainers were looking for a dramatic change. We removed wall between living room and dining room to create a music and art salon. Rather than changing out all the furnishings, we reupholstered existing dining room chairs, repaired dining table, chandelier and side board. We augmented dining room seating with an inexpensive set of black chippendales from ebay reupholstered in an aqua velvet fabric.
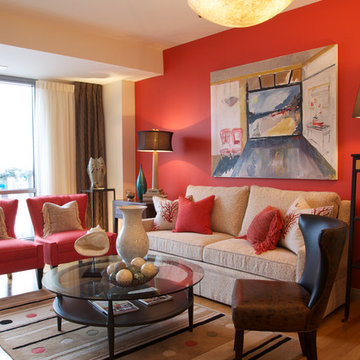
Exiting urban residences were designed as an ASID Show House to demonstrate interior designers' work. We chose a color scheme for both the coral color and sea coral accents. The wall color was actually custom tinted for us to reflect the exact shade of coral we desired.

Barn door breezeway between the Kitchen and Great Room and the Family room, finished with the same Navy Damask blue and Champagne finger pulls as the island cabinets
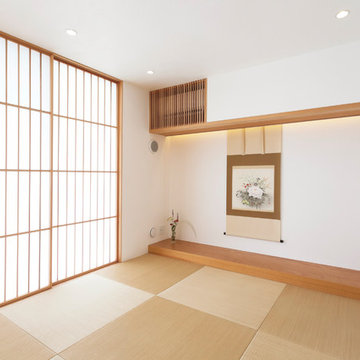
簡略化したスタイルで床の間を作りました。
Fernseherloses, Abgetrenntes Wohnzimmer ohne Kamin mit bunten Wänden, Tatami-Boden und beigem Boden in Tokio
Fernseherloses, Abgetrenntes Wohnzimmer ohne Kamin mit bunten Wänden, Tatami-Boden und beigem Boden in Tokio
Wohnen mit bunten Wänden und beigem Boden Ideen und Design
6


