Wohnen mit bunten Wänden und braunem Boden Ideen und Design
Suche verfeinern:
Budget
Sortieren nach:Heute beliebt
1 – 20 von 2.437 Fotos
1 von 3
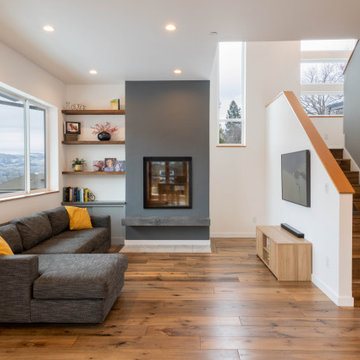
Kleines, Offenes Modernes Wohnzimmer mit bunten Wänden, braunem Holzboden, Kamin und braunem Boden in Sonstige

Lotfi Dakhli
Mittelgroßes, Offenes Retro Wohnzimmer mit bunten Wänden, braunem Holzboden, Kaminumrandung aus Backstein und braunem Boden in Lyon
Mittelgroßes, Offenes Retro Wohnzimmer mit bunten Wänden, braunem Holzboden, Kaminumrandung aus Backstein und braunem Boden in Lyon
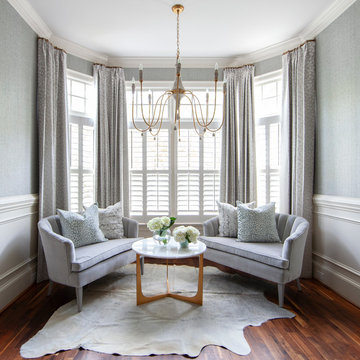
Repräsentatives, Abgetrenntes Klassisches Wohnzimmer mit bunten Wänden, dunklem Holzboden und braunem Boden in Charlotte

Custom, floating walnut shelving and lower cabinets/book shelves work for display, hiding video equipment and dog toys, too! Thibaut aqua blue grasscloth sets it all off in a very soothing way.
Photo by: Melodie Hayes

Mittelgroßes, Repräsentatives, Fernseherloses, Abgetrenntes Maritimes Wohnzimmer ohne Kamin mit bunten Wänden, braunem Holzboden und braunem Boden in Tampa
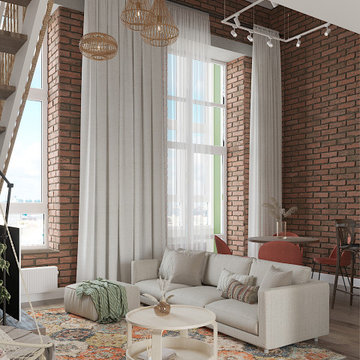
Mittelgroßes Mid-Century Wohnzimmer ohne Kamin, im Loft-Stil mit bunten Wänden, Vinylboden, freistehendem TV, braunem Boden und Ziegelwänden in Sankt Petersburg
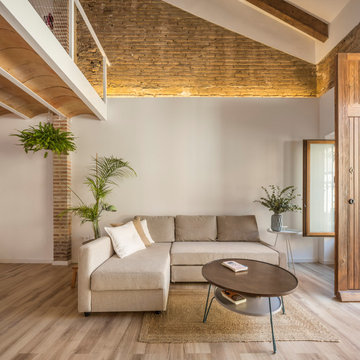
Salón. Espacio en doble altura.
Kleines, Fernseherloses, Offenes Mediterranes Wohnzimmer mit bunten Wänden, Laminat, braunem Boden, freigelegten Dachbalken und Ziegelwänden in Valencia
Kleines, Fernseherloses, Offenes Mediterranes Wohnzimmer mit bunten Wänden, Laminat, braunem Boden, freigelegten Dachbalken und Ziegelwänden in Valencia

Modernes Wohnzimmer mit bunten Wänden, dunklem Holzboden, Kamin, Kaminumrandung aus Stein und braunem Boden in Minneapolis
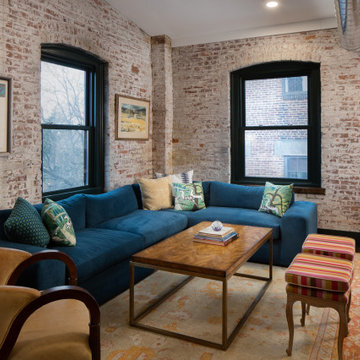
This penthouse in an industrial warehouse pairs old and new for versatility, function, and beauty. Sitting room with teal blue couch, modern coffee table, yellow armchair and custom stools.

The client’s request was quite common - a typical 2800 sf builder home with 3 bedrooms, 2 baths, living space, and den. However, their desire was for this to be “anything but common.” The result is an innovative update on the production home for the modern era, and serves as a direct counterpoint to the neighborhood and its more conventional suburban housing stock, which focus views to the backyard and seeks to nullify the unique qualities and challenges of topography and the natural environment.
The Terraced House cautiously steps down the site’s steep topography, resulting in a more nuanced approach to site development than cutting and filling that is so common in the builder homes of the area. The compact house opens up in very focused views that capture the natural wooded setting, while masking the sounds and views of the directly adjacent roadway. The main living spaces face this major roadway, effectively flipping the typical orientation of a suburban home, and the main entrance pulls visitors up to the second floor and halfway through the site, providing a sense of procession and privacy absent in the typical suburban home.
Clad in a custom rain screen that reflects the wood of the surrounding landscape - while providing a glimpse into the interior tones that are used. The stepping “wood boxes” rest on a series of concrete walls that organize the site, retain the earth, and - in conjunction with the wood veneer panels - provide a subtle organic texture to the composition.
The interior spaces wrap around an interior knuckle that houses public zones and vertical circulation - allowing more private spaces to exist at the edges of the building. The windows get larger and more frequent as they ascend the building, culminating in the upstairs bedrooms that occupy the site like a tree house - giving views in all directions.
The Terraced House imports urban qualities to the suburban neighborhood and seeks to elevate the typical approach to production home construction, while being more in tune with modern family living patterns.
Overview:
Elm Grove
Size:
2,800 sf,
3 bedrooms, 2 bathrooms
Completion Date:
September 2014
Services:
Architecture, Landscape Architecture
Interior Consultants: Amy Carman Design
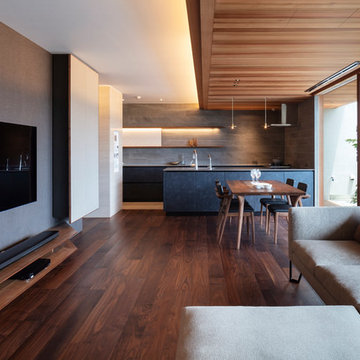
撮影:小川重雄
Offenes Modernes Wohnzimmer mit bunten Wänden, dunklem Holzboden, TV-Wand und braunem Boden in Osaka
Offenes Modernes Wohnzimmer mit bunten Wänden, dunklem Holzboden, TV-Wand und braunem Boden in Osaka
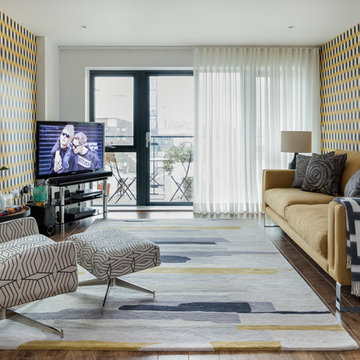
Mittelgroßes, Abgetrenntes Retro Wohnzimmer ohne Kamin mit dunklem Holzboden, freistehendem TV, braunem Boden und bunten Wänden in London
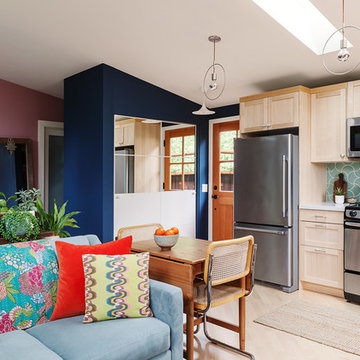
Kleines, Fernseherloses, Offenes, Repräsentatives Stilmix Wohnzimmer ohne Kamin mit bunten Wänden, hellem Holzboden und braunem Boden
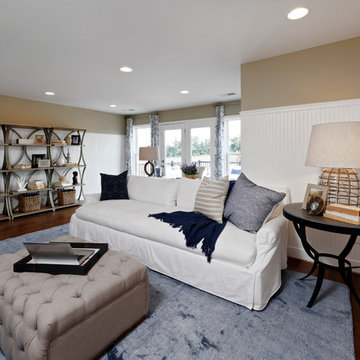
Geräumiges, Offenes Maritimes Wohnzimmer ohne Kamin mit bunten Wänden, Vinylboden, TV-Wand und braunem Boden in Washington, D.C.

Offenes, Mittelgroßes Modernes Wohnzimmer mit bunten Wänden, dunklem Holzboden, Gaskamin, TV-Wand, verputzter Kaminumrandung und braunem Boden in Los Angeles

Mittelgroßes, Offenes Modernes Wohnzimmer mit braunem Boden, bunten Wänden und dunklem Holzboden in San Diego
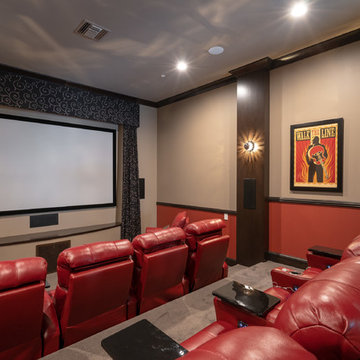
Abgetrenntes Mediterranes Heimkino mit bunten Wänden, Teppichboden, Leinwand und braunem Boden in Phoenix

An eclectic, modern media room with bold accents of black metals, natural woods, and terra cotta tile floors. We wanted to design a fresh and modern hangout spot for these clients, whether they’re hosting friends or watching the game, this entertainment room had to fit every occasion.
We designed a full home bar, which looks dashing right next to the wooden accent wall and foosball table. The sitting area is full of luxe seating, with a large gray sofa and warm brown leather arm chairs. Additional seating was snuck in via black metal chairs that fit seamlessly into the built-in desk and sideboard table (behind the sofa).... In total, there is plenty of seats for a large party, which is exactly what our client needed.
Lastly, we updated the french doors with a chic, modern black trim, a small detail that offered an instant pick-me-up. The black trim also looks effortless against the black accents.
Designed by Sara Barney’s BANDD DESIGN, who are based in Austin, Texas and serving throughout Round Rock, Lake Travis, West Lake Hills, and Tarrytown.
For more about BANDD DESIGN, click here: https://bandddesign.com/
To learn more about this project, click here: https://bandddesign.com/lost-creek-game-room/
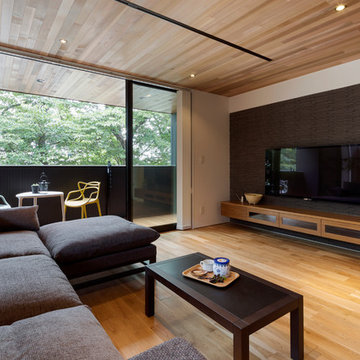
Offenes Modernes Wohnzimmer mit bunten Wänden, braunem Holzboden, TV-Wand und braunem Boden in Sonstige

This impressive great room features plenty of room to entertain guests. It contains a wall-mounted TV, a ribbon fireplace, two couches and chairs, an area rug and is conveniently connected to the kitchen, sunroom, dining room and other first floor rooms.
Wohnen mit bunten Wänden und braunem Boden Ideen und Design
1


