Wohnen mit bunten Wänden und Multimediawand Ideen und Design
Suche verfeinern:
Budget
Sortieren nach:Heute beliebt
1 – 20 von 1.136 Fotos
1 von 3

Soggiorno con carta da parati prospettica e specchiata divisa da un pilastro centrale. Per esaltarne la grafica e dare ancora più profondità al soggetto abbiamo incorniciato le due pareti partendo dallo spessore del pilastro centrale ed utilizzando un coloro scuro. Color block sulla parete attrezzata e divano della stessa tinta.
Foto Simone Marulli
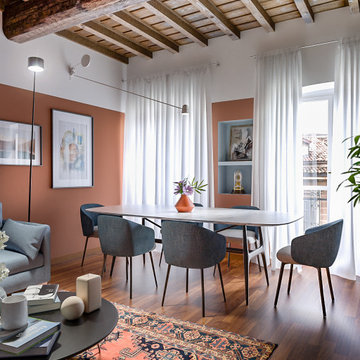
Liadesign
Mittelgroße, Offene Moderne Bibliothek mit bunten Wänden, braunem Holzboden, Kamin, Kaminumrandung aus Stein, Multimediawand und braunem Boden in Mailand
Mittelgroße, Offene Moderne Bibliothek mit bunten Wänden, braunem Holzboden, Kamin, Kaminumrandung aus Stein, Multimediawand und braunem Boden in Mailand
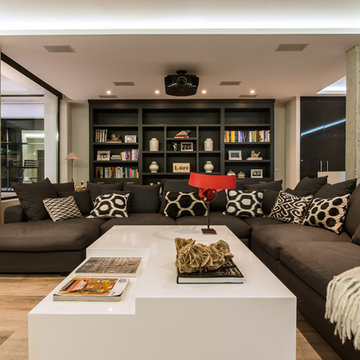
Großes, Repräsentatives, Offenes Modernes Wohnzimmer mit bunten Wänden, braunem Holzboden und Multimediawand in Madrid

An eclectic, modern media room with bold accents of black metals, natural woods, and terra cotta tile floors. We wanted to design a fresh and modern hangout spot for these clients, whether they’re hosting friends or watching the game, this entertainment room had to fit every occasion.
We designed a full home bar, which looks dashing right next to the wooden accent wall and foosball table. The sitting area is full of luxe seating, with a large gray sofa and warm brown leather arm chairs. Additional seating was snuck in via black metal chairs that fit seamlessly into the built-in desk and sideboard table (behind the sofa).... In total, there is plenty of seats for a large party, which is exactly what our client needed.
Lastly, we updated the french doors with a chic, modern black trim, a small detail that offered an instant pick-me-up. The black trim also looks effortless against the black accents.
Designed by Sara Barney’s BANDD DESIGN, who are based in Austin, Texas and serving throughout Round Rock, Lake Travis, West Lake Hills, and Tarrytown.
For more about BANDD DESIGN, click here: https://bandddesign.com/
To learn more about this project, click here: https://bandddesign.com/lost-creek-game-room/

Photos by Jack Gardner
Mittelgroßes, Offenes Modernes Wohnzimmer mit Hausbar, bunten Wänden, Travertin, Gaskamin, Kaminumrandung aus Stein, Multimediawand und beigem Boden in Sonstige
Mittelgroßes, Offenes Modernes Wohnzimmer mit Hausbar, bunten Wänden, Travertin, Gaskamin, Kaminumrandung aus Stein, Multimediawand und beigem Boden in Sonstige

Mittelgroßes, Offenes Modernes Wohnzimmer ohne Kamin mit bunten Wänden, dunklem Holzboden, Multimediawand und braunem Boden in New York

The large windows provide vast light into the immediate space. An open plan allows the light to be pulled into the northern rooms, which are actually submerged into the site.
Aidin Mariscal www.immagineint.com
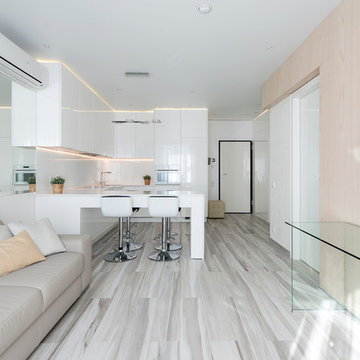
Ajform
Mittelgroßes, Repräsentatives, Offenes Modernes Wohnzimmer mit bunten Wänden und Multimediawand in Palma de Mallorca
Mittelgroßes, Repräsentatives, Offenes Modernes Wohnzimmer mit bunten Wänden und Multimediawand in Palma de Mallorca

Mittelgroße, Offene Moderne Bibliothek ohne Kamin mit bunten Wänden, Keramikboden, Kaminumrandung aus Stein, Multimediawand und buntem Boden in Amsterdam

World Renowned Architecture Firm Fratantoni Design created this beautiful home! They design home plans for families all over the world in any size and style. They also have in-house Interior Designer Firm Fratantoni Interior Designers and world class Luxury Home Building Firm Fratantoni Luxury Estates! Hire one or all three companies to design and build and or remodel your home!
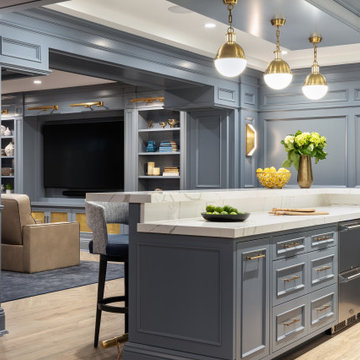
This 4,500 sq ft basement in Long Island is high on luxe, style, and fun. It has a full gym, golf simulator, arcade room, home theater, bar, full bath, storage, and an entry mud area. The palette is tight with a wood tile pattern to define areas and keep the space integrated. We used an open floor plan but still kept each space defined. The golf simulator ceiling is deep blue to simulate the night sky. It works with the room/doors that are integrated into the paneling — on shiplap and blue. We also added lights on the shuffleboard and integrated inset gym mirrors into the shiplap. We integrated ductwork and HVAC into the columns and ceiling, a brass foot rail at the bar, and pop-up chargers and a USB in the theater and the bar. The center arm of the theater seats can be raised for cuddling. LED lights have been added to the stone at the threshold of the arcade, and the games in the arcade are turned on with a light switch.
---
Project designed by Long Island interior design studio Annette Jaffe Interiors. They serve Long Island including the Hamptons, as well as NYC, the tri-state area, and Boca Raton, FL.
For more about Annette Jaffe Interiors, click here:
https://annettejaffeinteriors.com/
To learn more about this project, click here:
https://annettejaffeinteriors.com/basement-entertainment-renovation-long-island/

Family room makeover. New stucco, gas fireplace and built-ins. New wood flooring, reclaimed wood beam and floating shelves.
Mittelgroßes Klassisches Wohnzimmer mit bunten Wänden, braunem Holzboden, Kamin, verputzter Kaminumrandung, Multimediawand, braunem Boden und Ziegelwänden in Baltimore
Mittelgroßes Klassisches Wohnzimmer mit bunten Wänden, braunem Holzboden, Kamin, verputzter Kaminumrandung, Multimediawand, braunem Boden und Ziegelwänden in Baltimore

this modern Scandinavian living room is designed to reflect nature's calm and beauty in every detail. A minimalist design featuring a neutral color palette, natural wood, and velvety upholstered furniture that translates the ultimate elegance and sophistication.
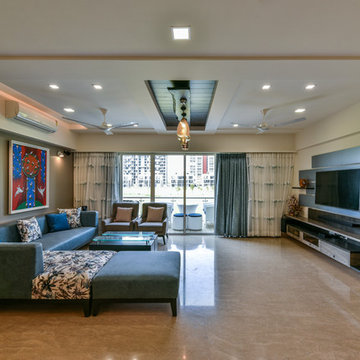
Großes, Repräsentatives Modernes Wohnzimmer mit bunten Wänden, Multimediawand und braunem Boden in Mumbai

Видео обзор квартиры смотрите здесь:
YouTube: https://youtu.be/y3eGzYcDaHo
RuTube: https://rutube.ru/video/a574020d99fb5d2aeb4ff457df1a1b28/
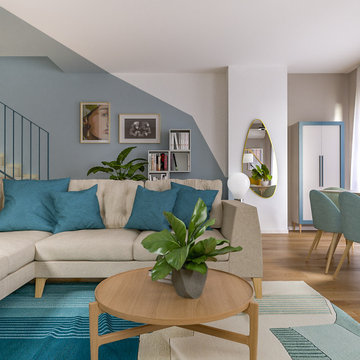
Liadesign
Mittelgroßes, Offenes Modernes Wohnzimmer mit bunten Wänden, hellem Holzboden und Multimediawand in Mailand
Mittelgroßes, Offenes Modernes Wohnzimmer mit bunten Wänden, hellem Holzboden und Multimediawand in Mailand
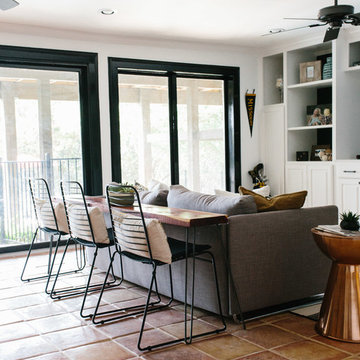
An eclectic, modern media room with bold accents of black metals, natural woods, and terra cotta tile floors. We wanted to design a fresh and modern hangout spot for these clients, whether they’re hosting friends or watching the game, this entertainment room had to fit every occasion.
We designed a full home bar, which looks dashing right next to the wooden accent wall and foosball table. The sitting area is full of luxe seating, with a large gray sofa and warm brown leather arm chairs. Additional seating was snuck in via black metal chairs that fit seamlessly into the built-in desk and sideboard table (behind the sofa).... In total, there is plenty of seats for a large party, which is exactly what our client needed.
Lastly, we updated the french doors with a chic, modern black trim, a small detail that offered an instant pick-me-up. The black trim also looks effortless against the black accents.
Designed by Sara Barney’s BANDD DESIGN, who are based in Austin, Texas and serving throughout Round Rock, Lake Travis, West Lake Hills, and Tarrytown.
For more about BANDD DESIGN, click here: https://bandddesign.com/
To learn more about this project, click here: https://bandddesign.com/lost-creek-game-room/
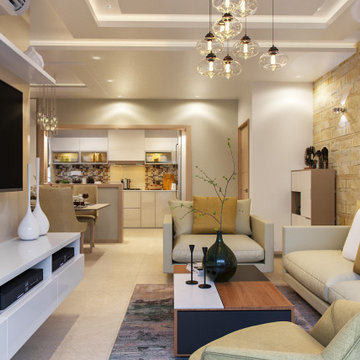
Mittelgroßes, Offenes Modernes Wohnzimmer mit bunten Wänden, Multimediawand, beigem Boden und Tapetenwänden in Hyderabad
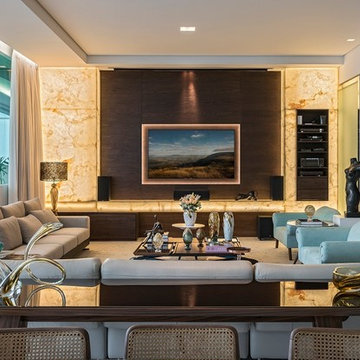
Offenes Modernes Wohnzimmer ohne Kamin mit bunten Wänden und Multimediawand in Miami

Dramatic framework forms a matrix focal point over this North Scottsdale home's back patio and negative edge pool, underlining the architect's trademark use of symmetry to draw the eye through the house and out to the stunning views of the Valley beyond. This almost 9000 SF hillside hideaway is an effortless blend of Old World charm with contemporary style and amenities.
Organic colors and rustic finishes connect the space with its desert surroundings. Large glass walls topped with clerestory windows that retract into the walls open the main living space to the outdoors.
Wohnen mit bunten Wänden und Multimediawand Ideen und Design
1


