Wohnen mit bunten Wänden und Wandgestaltungen Ideen und Design
Suche verfeinern:
Budget
Sortieren nach:Heute beliebt
1 – 20 von 975 Fotos
1 von 3

Soggiorno con carta da parati prospettica e specchiata divisa da un pilastro centrale. Per esaltarne la grafica e dare ancora più profondità al soggetto abbiamo incorniciato le due pareti partendo dallo spessore del pilastro centrale ed utilizzando un coloro scuro. Color block sulla parete attrezzata e divano della stessa tinta.
Foto Simone Marulli

This warm, elegant, and inviting great room is complete with rich patterns, textures, fabrics, wallpaper, stone, and a large custom multi-light chandelier that is suspended above. The two way fireplace is covered in stone and the walls on either side are covered in a knot fabric wallpaper that adds a subtle and sophisticated texture to the space. A mixture of cool and warm tones makes this space unique and interesting. The space is anchored with a sectional that has an abstract pattern around the back and sides, two swivel chairs and large rectangular coffee table. The large sliders collapse back to the wall connecting the interior and exterior living spaces to create a true indoor/outdoor living experience. The cedar wood ceiling adds additional warmth to the home.
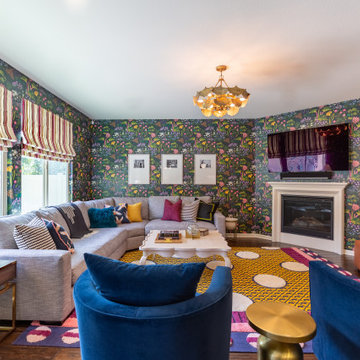
Offenes Modernes Wohnzimmer mit bunten Wänden, dunklem Holzboden, Kamin, TV-Wand, braunem Boden und Tapetenwänden in San Diego

Caddy Shack / Pac-Man Theme Game Room / Bar with Custom Made Jumbotron, Theme Paint, Worlds Largest Pac-Man, Pool Table, Golden Tee and Table Top Touchscreen Arcade.
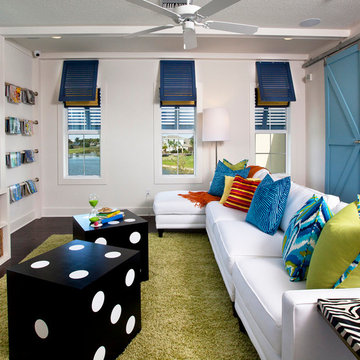
This vibrant space was designed for family game night. The dice ottomans, beadboard wall, and barn door all tie in effortlessly.
Abgetrenntes Maritimes Wohnzimmer mit dunklem Holzboden, freistehendem TV, bunten Wänden und Wandpaneelen in Orlando
Abgetrenntes Maritimes Wohnzimmer mit dunklem Holzboden, freistehendem TV, bunten Wänden und Wandpaneelen in Orlando

Papier peint LGS
Große, Fernseherlose, Abgetrennte Country Bibliothek mit bunten Wänden, hellem Holzboden, Kamin, Kaminumrandung aus Stein, braunem Boden, Holzdecke und Tapetenwänden in Dijon
Große, Fernseherlose, Abgetrennte Country Bibliothek mit bunten Wänden, hellem Holzboden, Kamin, Kaminumrandung aus Stein, braunem Boden, Holzdecke und Tapetenwänden in Dijon

Фрагмент второй гостиной небольшого размера, которая расположена на втором этаже в пространстве между комнатами. Удобный диван натурального оттенка, плед и кофейный столик- это все, что нужно для спокойных минут наедине с собой. Картина из эпоксидной смолы, сделанная заказчиками отлично вписалась в такой нежный интерьер и работает на контрасте. Обои с цветочным принтом выбраны для дачного эффекта

I built this on my property for my aging father who has some health issues. Handicap accessibility was a factor in design. His dream has always been to try retire to a cabin in the woods. This is what he got.
It is a 1 bedroom, 1 bath with a great room. It is 600 sqft of AC space. The footprint is 40' x 26' overall.
The site was the former home of our pig pen. I only had to take 1 tree to make this work and I planted 3 in its place. The axis is set from root ball to root ball. The rear center is aligned with mean sunset and is visible across a wetland.
The goal was to make the home feel like it was floating in the palms. The geometry had to simple and I didn't want it feeling heavy on the land so I cantilevered the structure beyond exposed foundation walls. My barn is nearby and it features old 1950's "S" corrugated metal panel walls. I used the same panel profile for my siding. I ran it vertical to match the barn, but also to balance the length of the structure and stretch the high point into the canopy, visually. The wood is all Southern Yellow Pine. This material came from clearing at the Babcock Ranch Development site. I ran it through the structure, end to end and horizontally, to create a seamless feel and to stretch the space. It worked. It feels MUCH bigger than it is.
I milled the material to specific sizes in specific areas to create precise alignments. Floor starters align with base. Wall tops adjoin ceiling starters to create the illusion of a seamless board. All light fixtures, HVAC supports, cabinets, switches, outlets, are set specifically to wood joints. The front and rear porch wood has three different milling profiles so the hypotenuse on the ceilings, align with the walls, and yield an aligned deck board below. Yes, I over did it. It is spectacular in its detailing. That's the benefit of small spaces.
Concrete counters and IKEA cabinets round out the conversation.
For those who cannot live tiny, I offer the Tiny-ish House.
Photos by Ryan Gamma
Staging by iStage Homes
Design Assistance Jimmy Thornton

An airy mix of dusty purples, light pink, baby blue, grey, and gold wallpaper to make a commanding accent wall. Misty shapes, and smokey blends make our wall mural the perfect muted pop for a hallway or bedroom. Create real gold tones with the complimentary kit to transfer gold leaf onto the abstract, digital printed design. The "Horizon" mural is an authentic Blueberry Glitter painting converted into a large scale wall mural
Each mural comes in multiple sections that are approximately 24" wide.
Included with your purchase:
*Gold or Silver leafing kit (depending on style) to add extra shine to your mural!
*Multiple strips of paper to create a large wallpaper mural

Breathtaking Great Room with controlled lighting and a 5.1 channel surround sound to complement the 90" TV. The system features in-ceiling surround speakers and a custom-width LCR soundbar mounted beneath the TV.

Les propriétaires ont hérité de cette maison de campagne datant de l'époque de leurs grands parents et inhabitée depuis de nombreuses années. Outre la dimension affective du lieu, il était difficile pour eux de se projeter à y vivre puisqu'ils n'avaient aucune idée des modifications à réaliser pour améliorer les espaces et s'approprier cette maison. La conception s'est faite en douceur et à été très progressive sur de longs mois afin que chacun se projette dans son nouveau chez soi. Je me suis sentie très investie dans cette mission et j'ai beaucoup aimé réfléchir à l'harmonie globale entre les différentes pièces et fonctions puisqu'ils avaient à coeur que leur maison soit aussi idéale pour leurs deux enfants.
Caractéristiques de la décoration : inspirations slow life dans le salon et la salle de bain. Décor végétal et fresques personnalisées à l'aide de papier peint panoramiques les dominotiers et photowall. Tapisseries illustrées uniques.
A partir de matériaux sobres au sol (carrelage gris clair effet béton ciré et parquet massif en bois doré) l'enjeu à été d'apporter un univers à chaque pièce à l'aide de couleurs ou de revêtement muraux plus marqués : Vert / Verte / Tons pierre / Parement / Bois / Jaune / Terracotta / Bleu / Turquoise / Gris / Noir ... Il y a en a pour tout les gouts dans cette maison !

Mittelgroßes, Repräsentatives, Abgetrenntes Klassisches Wohnzimmer mit bunten Wänden, braunem Holzboden, Kamin, Kaminumrandung aus Stein, braunem Boden und Tapetenwänden in London
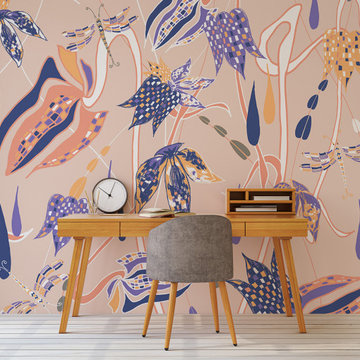
A selection of my designer wallpaper and wall murals currently licensed by Wallsauce.com made to order to fit any wall or space at any scale (vector designs). All inspired by the early Art Nouveau movement of 'La Belle Epoch' meaning 'the beautiful time'.

Архитектор-дизайнер: Ирина Килина
Дизайнер: Екатерина Дудкина
Abgetrenntes Modernes Wohnzimmer ohne Kamin mit bunten Wänden, braunem Holzboden, TV-Wand, braunem Boden, eingelassener Decke und Wandpaneelen in Sankt Petersburg
Abgetrenntes Modernes Wohnzimmer ohne Kamin mit bunten Wänden, braunem Holzboden, TV-Wand, braunem Boden, eingelassener Decke und Wandpaneelen in Sankt Petersburg
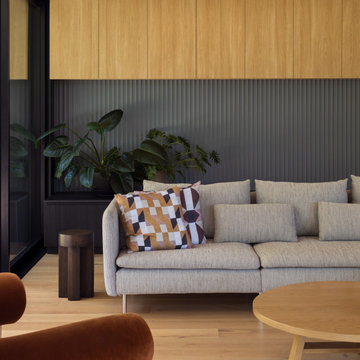
Cosy, light-filled living room.
Mittelgroßes, Offenes Modernes Wohnzimmer ohne Kamin mit bunten Wänden, hellem Holzboden, verstecktem TV, Holzdielendecke und vertäfelten Wänden in Sydney
Mittelgroßes, Offenes Modernes Wohnzimmer ohne Kamin mit bunten Wänden, hellem Holzboden, verstecktem TV, Holzdielendecke und vertäfelten Wänden in Sydney
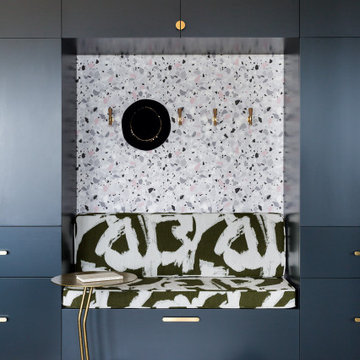
Modernes Wohnzimmer mit Tapetenwänden, bunten Wänden und hellem Holzboden in Houston
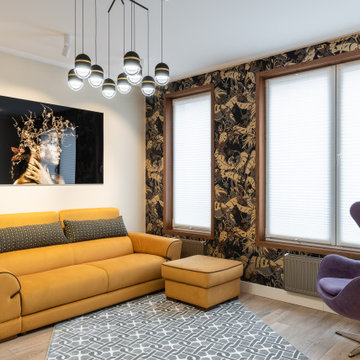
Modernes Wohnzimmer mit bunten Wänden, braunem Holzboden, braunem Boden und Tapetenwänden in Sankt Petersburg

Abgetrenntes Klassisches Wohnzimmer mit bunten Wänden, hellem Holzboden, grauem Boden und vertäfelten Wänden in Sonstige

L'angolo conversazione è caratterizzato da un ampio divano con chaise-longue e dalla famosa Archibald di Poltrona Frau. La parete su cui si attesta il divano è una quinta scenografica, decorata a mano e raffigurante una foresta nei toni del verde e del grigio.

Luxury Penthouse Living,
Geräumiges, Repräsentatives, Offenes Modernes Wohnzimmer mit bunten Wänden, Marmorboden, Kamin, Kaminumrandung aus Stein, buntem Boden, eingelassener Decke und Wandpaneelen in Sonstige
Geräumiges, Repräsentatives, Offenes Modernes Wohnzimmer mit bunten Wänden, Marmorboden, Kamin, Kaminumrandung aus Stein, buntem Boden, eingelassener Decke und Wandpaneelen in Sonstige
Wohnen mit bunten Wänden und Wandgestaltungen Ideen und Design
1


