Wohnen mit bunten Wänden und Wandpaneelen Ideen und Design
Suche verfeinern:
Budget
Sortieren nach:Heute beliebt
1 – 20 von 141 Fotos
1 von 3
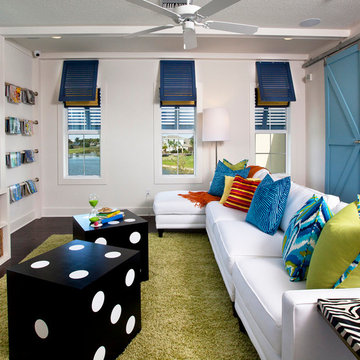
This vibrant space was designed for family game night. The dice ottomans, beadboard wall, and barn door all tie in effortlessly.
Abgetrenntes Maritimes Wohnzimmer mit dunklem Holzboden, freistehendem TV, bunten Wänden und Wandpaneelen in Orlando
Abgetrenntes Maritimes Wohnzimmer mit dunklem Holzboden, freistehendem TV, bunten Wänden und Wandpaneelen in Orlando

Архитектор-дизайнер: Ирина Килина
Дизайнер: Екатерина Дудкина
Abgetrenntes Modernes Wohnzimmer ohne Kamin mit bunten Wänden, braunem Holzboden, TV-Wand, braunem Boden, eingelassener Decke und Wandpaneelen in Sankt Petersburg
Abgetrenntes Modernes Wohnzimmer ohne Kamin mit bunten Wänden, braunem Holzboden, TV-Wand, braunem Boden, eingelassener Decke und Wandpaneelen in Sankt Petersburg

Luxury Penthouse Living,
Geräumiges, Repräsentatives, Offenes Modernes Wohnzimmer mit bunten Wänden, Marmorboden, Kamin, Kaminumrandung aus Stein, buntem Boden, eingelassener Decke und Wandpaneelen in Sonstige
Geräumiges, Repräsentatives, Offenes Modernes Wohnzimmer mit bunten Wänden, Marmorboden, Kamin, Kaminumrandung aus Stein, buntem Boden, eingelassener Decke und Wandpaneelen in Sonstige

this modern Scandinavian living room is designed to reflect nature's calm and beauty in every detail. A minimalist design featuring a neutral color palette, natural wood, and velvety upholstered furniture that translates the ultimate elegance and sophistication.

Видео обзор квартиры смотрите здесь:
YouTube: https://youtu.be/y3eGzYcDaHo
RuTube: https://rutube.ru/video/a574020d99fb5d2aeb4ff457df1a1b28/
Mittelgroßes, Abgetrenntes Modernes Wohnzimmer ohne Kamin mit bunten Wänden, Marmorboden, TV-Wand, beigem Boden und Wandpaneelen in Sonstige

This basement remodeling project involved transforming a traditional basement into a multifunctional space, blending a country club ambience and personalized decor with modern entertainment options.
In the home theater space, the comfort of an extra-large sectional, surrounded by charcoal walls, creates a cinematic ambience. Wall washer lights ensure optimal viewing during movies and gatherings.
---
Project completed by Wendy Langston's Everything Home interior design firm, which serves Carmel, Zionsville, Fishers, Westfield, Noblesville, and Indianapolis.
For more about Everything Home, see here: https://everythinghomedesigns.com/
To learn more about this project, see here: https://everythinghomedesigns.com/portfolio/carmel-basement-renovation

The combination of shades of Pale pink and blush, with freshness of aqua shades, married by elements of décor and lighting depicts the deep sense of calmness requested by our clients with exquisite taste. It accentuates more depths with added art and textures of interest in the area.

El objetivo principal de este proyecto es dar una nueva imagen a una antigua vivienda unifamiliar.
La intervención busca mejorar la eficiencia energética de la vivienda, favoreciendo la reducción de emisiones de CO2 a la atmósfera.
Se utilizan materiales y productos locales, con certificados sostenibles, así como aparatos y sistemas que reducen el consumo y el desperdicio de agua y energía.

This cozy gathering space in the heart of Davis, CA takes cues from traditional millwork concepts done in a contemporary way.
Accented with light taupe, the grid panel design on the walls adds dimension to the otherwise flat surfaces. A brighter white above celebrates the room’s high ceilings, offering a sense of expanded vertical space and deeper relaxation.
Along the adjacent wall, bench seating wraps around to the front entry, where drawers provide shoe-storage by the front door. A built-in bookcase complements the overall design. A sectional with chaise hides a sleeper sofa. Multiple tables of different sizes and shapes support a variety of activities, whether catching up over coffee, playing a game of chess, or simply enjoying a good book by the fire. Custom drapery wraps around the room, and the curtains between the living room and dining room can be closed for privacy. Petite framed arm-chairs visually divide the living room from the dining room.
In the dining room, a similar arch can be found to the one in the kitchen. A built-in buffet and china cabinet have been finished in a combination of walnut and anegre woods, enriching the space with earthly color. Inspired by the client’s artwork, vibrant hues of teal, emerald, and cobalt were selected for the accessories, uniting the entire gathering space.

Rendering realizzati per la prevendita di un appartamento, composto da Soggiorno sala pranzo, camera principale con bagno privato e cucina, sito in Florida (USA). Il proprietario ha richiesto di visualizzare una possibile disposizione dei vani al fine di accellerare la vendita della unità immobiliare.

Mittelgroßes Modernes Wohnzimmer mit bunten Wänden, braunem Holzboden, TV-Wand, braunem Boden, Kassettendecke und Wandpaneelen in Sankt Petersburg
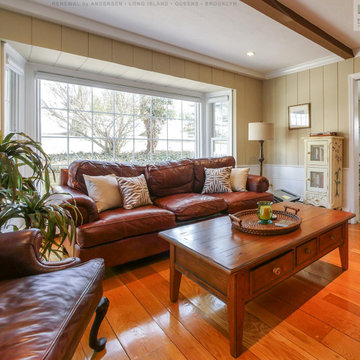
Gorgeous family room with large new bay window we installed. This wonderful room with wood floors, leather furniture and exposed beam ceiling looks fantastic with this new bay window that includes two double hung windows and a huge picture window. Now is the perfect time to replace the windows in your home with Renewal by Andersen of Long Island, Brooklyn and Queens.
We offer windows in a variety of styles -- Contact Us Today! 844-245-2799

Abgetrenntes Klassisches Wohnzimmer mit bunten Wänden, braunem Holzboden, Kamin, Kaminumrandung aus Stein, TV-Wand, braunem Boden, freigelegten Dachbalken, Holzdielendecke, Wandpaneelen und Tapetenwänden in New York

Custom 2-tone Black Walnut floating shelves with integrated LED lighting for TV entertainment center with space for ottoman storage
Großes, Offenes Modernes Wohnzimmer mit bunten Wänden, Multimediawand und Wandpaneelen in Boston
Großes, Offenes Modernes Wohnzimmer mit bunten Wänden, Multimediawand und Wandpaneelen in Boston
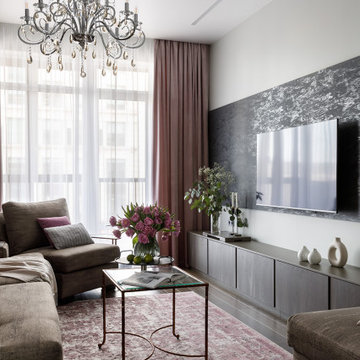
Архитектор-дизайнер: Ирина Килина
Дизайнер: Екатерина Дудкина
Abgetrenntes Modernes Wohnzimmer ohne Kamin mit bunten Wänden, braunem Holzboden, TV-Wand, braunem Boden, eingelassener Decke und Wandpaneelen in Sankt Petersburg
Abgetrenntes Modernes Wohnzimmer ohne Kamin mit bunten Wänden, braunem Holzboden, TV-Wand, braunem Boden, eingelassener Decke und Wandpaneelen in Sankt Petersburg

Parete attrezzata con camino
Mittelgroßes, Repräsentatives, Offenes Modernes Wohnzimmer mit bunten Wänden, Porzellan-Bodenfliesen, Kaminofen, Kaminumrandung aus Stein, Multimediawand, grauem Boden, eingelassener Decke und Wandpaneelen in Neapel
Mittelgroßes, Repräsentatives, Offenes Modernes Wohnzimmer mit bunten Wänden, Porzellan-Bodenfliesen, Kaminofen, Kaminumrandung aus Stein, Multimediawand, grauem Boden, eingelassener Decke und Wandpaneelen in Neapel
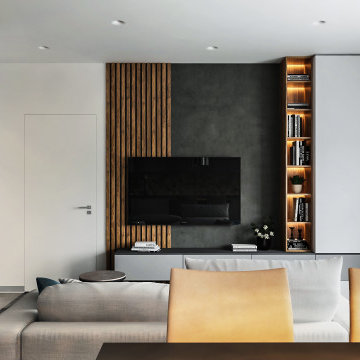
Примат функциональности, но не утилитарности – вот, что легло в основу дизайн-проекта этой квартиры. Да, яркая палитра в отделках всё ещё оставалась под запретом, поэтому необходимых контрастов приходилось добиваться комбинированием разнородных материалов и их фактур. Металл и дерево, бетон и ткани: контрасты фактур выверены и уравновешены, как и должно быть в мужском интерьере… даже когда в нём живут ещё две кошки)
С полным описанием дизайн проекта этой квартиры ознакомьтесь по ссылке: https://dizayn-intererov.ru/studiya-dizayna-interera-portfolio/
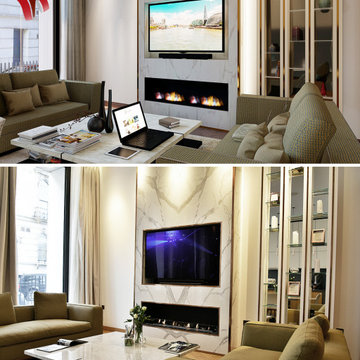
Design image VS handed over product
Kleines, Offenes Modernes Wohnzimmer mit bunten Wänden, hellem Holzboden, Gaskamin, Kaminumrandung aus Stein, Multimediawand, beigem Boden und Wandpaneelen in London
Kleines, Offenes Modernes Wohnzimmer mit bunten Wänden, hellem Holzboden, Gaskamin, Kaminumrandung aus Stein, Multimediawand, beigem Boden und Wandpaneelen in London

This cozy gathering space in the heart of Davis, CA takes cues from traditional millwork concepts done in a contemporary way.
Accented with light taupe, the grid panel design on the walls adds dimension to the otherwise flat surfaces. A brighter white above celebrates the room’s high ceilings, offering a sense of expanded vertical space and deeper relaxation.
Along the adjacent wall, bench seating wraps around to the front entry, where drawers provide shoe-storage by the front door. A built-in bookcase complements the overall design. A sectional with chaise hides a sleeper sofa. Multiple tables of different sizes and shapes support a variety of activities, whether catching up over coffee, playing a game of chess, or simply enjoying a good book by the fire. Custom drapery wraps around the room, and the curtains between the living room and dining room can be closed for privacy. Petite framed arm-chairs visually divide the living room from the dining room.
In the dining room, a similar arch can be found to the one in the kitchen. A built-in buffet and china cabinet have been finished in a combination of walnut and anegre woods, enriching the space with earthly color. Inspired by the client’s artwork, vibrant hues of teal, emerald, and cobalt were selected for the accessories, uniting the entire gathering space.
Wohnen mit bunten Wänden und Wandpaneelen Ideen und Design
1


