Wohnen mit dunklem Holzboden und TV-Wand Ideen und Design
Suche verfeinern:
Budget
Sortieren nach:Heute beliebt
81 – 100 von 29.292 Fotos
1 von 3
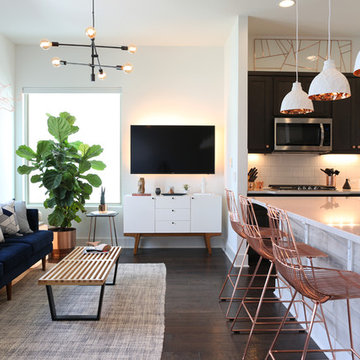
Completed in 2017, this project features midcentury modern interiors with copper, geometric, and moody accents. The design was driven by the client's attraction to a grey, copper, brass, and navy palette, which is featured in three different wallpapers throughout the home. As such, the townhouse incorporates the homeowner's love of angular lines, copper, and marble finishes. The builder-specified kitchen underwent a makeover to incorporate copper lighting fixtures, reclaimed wood island, and modern hardware. In the master bedroom, the wallpaper behind the bed achieves a moody and masculine atmosphere in this elegant "boutique-hotel-like" room. The children's room is a combination of midcentury modern furniture with repetitive robot motifs that the entire family loves. Like in children's space, our goal was to make the home both fun, modern, and timeless for the family to grow into. This project has been featured in Austin Home Magazine, Resource 2018 Issue.
---
Project designed by the Atomic Ranch featured modern designers at Breathe Design Studio. From their Austin design studio, they serve an eclectic and accomplished nationwide clientele including in Palm Springs, LA, and the San Francisco Bay Area.
For more about Breathe Design Studio, see here: https://www.breathedesignstudio.com/
To learn more about this project, see here: https://www.breathedesignstudio.com/mid-century-townhouse
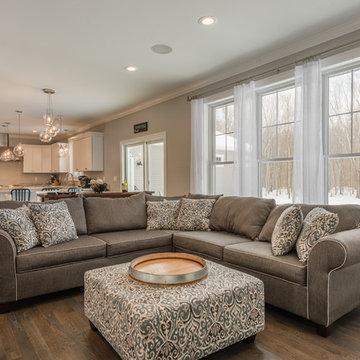
Mittelgroßes, Offenes Klassisches Wohnzimmer ohne Kamin mit beiger Wandfarbe, dunklem Holzboden, Kaminumrandung aus Holz, TV-Wand und braunem Boden in New York
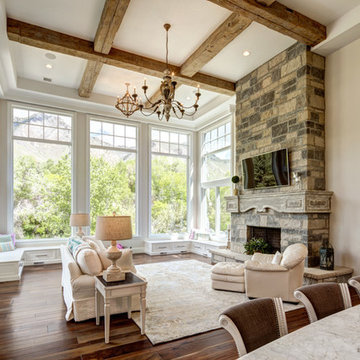
Mittelgroßes, Offenes Klassisches Wohnzimmer mit beiger Wandfarbe, dunklem Holzboden, Kamin, Kaminumrandung aus Stein und TV-Wand in Sonstige
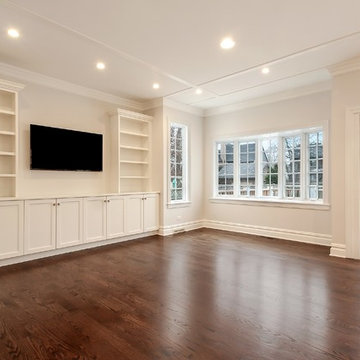
Family room connected to the Kitchen. Storage galore with media center. Bay window opens up onto patio and back yard view. Ceiling treatment bring definition to the large room and geometry of the nooks!

Interior design by Tineke Triggs of Artistic Designs for Living. Photography by Laura Hull.
Großes, Abgetrenntes Klassisches Wohnzimmer ohne Kamin mit dunklem Holzboden, TV-Wand, grüner Wandfarbe und braunem Boden in San Francisco
Großes, Abgetrenntes Klassisches Wohnzimmer ohne Kamin mit dunklem Holzboden, TV-Wand, grüner Wandfarbe und braunem Boden in San Francisco
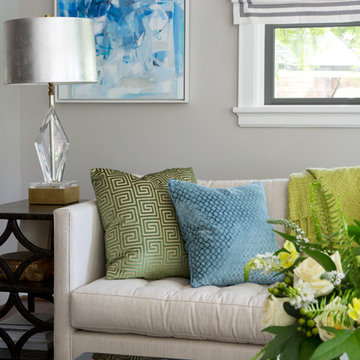
Emily Minton Redfield
Großes, Offenes Klassisches Wohnzimmer mit grauer Wandfarbe, dunklem Holzboden und TV-Wand in St. Louis
Großes, Offenes Klassisches Wohnzimmer mit grauer Wandfarbe, dunklem Holzboden und TV-Wand in St. Louis

Floating marble hearth in this transitional family room is adjoined by a wet bar for entertaining.
Großes, Offenes Klassisches Wohnzimmer mit Hausbar, grauer Wandfarbe, dunklem Holzboden, Kamin, Kaminumrandung aus Stein und TV-Wand in Dallas
Großes, Offenes Klassisches Wohnzimmer mit Hausbar, grauer Wandfarbe, dunklem Holzboden, Kamin, Kaminumrandung aus Stein und TV-Wand in Dallas
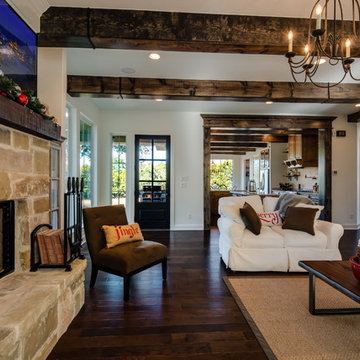
Großes, Offenes Klassisches Wohnzimmer mit weißer Wandfarbe, dunklem Holzboden, Kamin, Kaminumrandung aus Stein und TV-Wand in Austin

Großes, Offenes Maritimes Wohnzimmer mit grauer Wandfarbe, dunklem Holzboden, Kamin, Kaminumrandung aus Stein und TV-Wand in Dallas
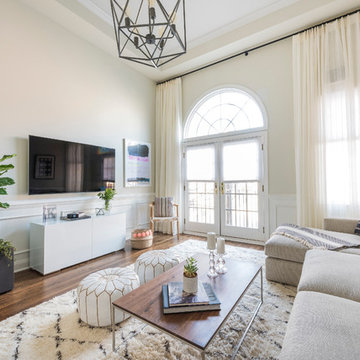
Mittelgroßes, Abgetrenntes Klassisches Wohnzimmer mit beiger Wandfarbe, dunklem Holzboden, TV-Wand und braunem Boden in Philadelphia
Preservation of historic details like the tray ceiling and even leaded glass windows replicated by borrowing on designs from the George Maher archive.
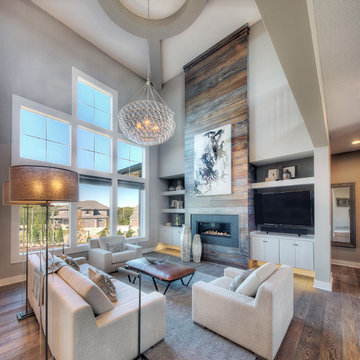
Jim Maidhof Photography
Geräumiges, Offenes Klassisches Wohnzimmer mit grauer Wandfarbe, dunklem Holzboden, Gaskamin, Kaminumrandung aus Holz und TV-Wand in Kansas City
Geräumiges, Offenes Klassisches Wohnzimmer mit grauer Wandfarbe, dunklem Holzboden, Gaskamin, Kaminumrandung aus Holz und TV-Wand in Kansas City
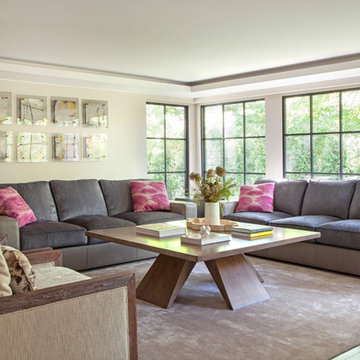
Großes, Offenes Modernes Wohnzimmer mit beiger Wandfarbe, dunklem Holzboden und TV-Wand in New York
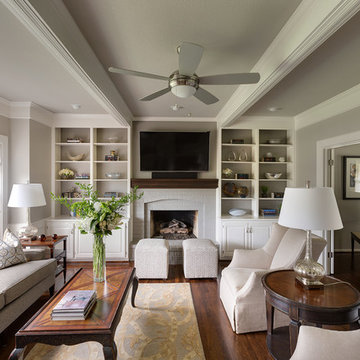
When our clients receive a drastic design change complete with new furnishings, many times there is an accessory, painting, or a special piece of furniture that they would love to see incorporated into their new design. These treasured pieces tend to serve as a jumping point in our designs; colors are pulled from a painting and used to tie a color scheme together, or, as in this case, their mid-century wood pieces anchors the new furniture selections and balances the re-design of this newly remodeled transitional great room which feature the CR Laine Atticus Sofa, CR Laine Masquerade Ottomans, and CR Laine Holly Swivel Chairs.
See all of the Before and After pics and read more about this project here: http://www.designconnectioninc.com/first-floor-remodel-a-design-connection-inc-featured-project/
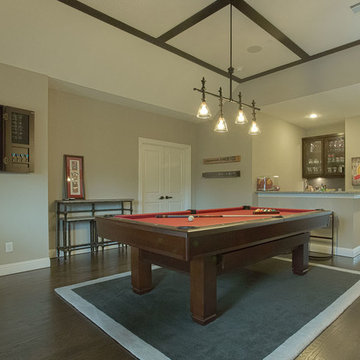
The bistro set tucked against the wall adds additional seating and space for food and drink while hanging around the pool table.
Offener, Großer Klassischer Hobbyraum ohne Kamin mit grauer Wandfarbe, dunklem Holzboden, TV-Wand und braunem Boden in Dallas
Offener, Großer Klassischer Hobbyraum ohne Kamin mit grauer Wandfarbe, dunklem Holzboden, TV-Wand und braunem Boden in Dallas
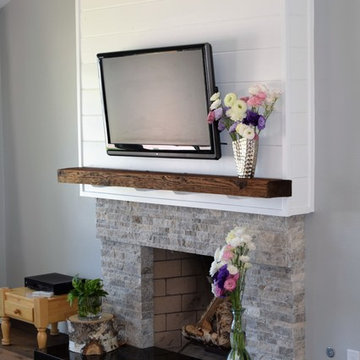
Großes, Offenes Landhausstil Wohnzimmer mit grauer Wandfarbe, dunklem Holzboden, Kamin, Kaminumrandung aus Holz und TV-Wand in Orange County
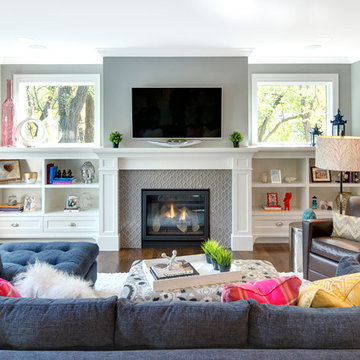
Repräsentatives Klassisches Wohnzimmer mit grauer Wandfarbe, dunklem Holzboden, Kamin, gefliester Kaminumrandung und TV-Wand in Minneapolis
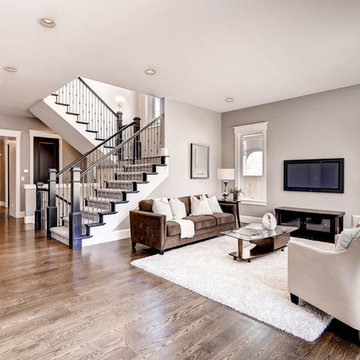
Großes, Abgetrenntes Modernes Wohnzimmer mit grauer Wandfarbe, dunklem Holzboden, Gaskamin, Kaminumrandung aus Stein und TV-Wand in Denver
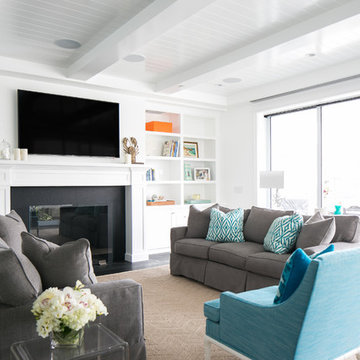
Interior living room
Photography by Ryan Garvin
Mittelgroßes, Offenes Maritimes Wohnzimmer mit weißer Wandfarbe, dunklem Holzboden, Kamin, TV-Wand und Kaminumrandung aus Stein in Orange County
Mittelgroßes, Offenes Maritimes Wohnzimmer mit weißer Wandfarbe, dunklem Holzboden, Kamin, TV-Wand und Kaminumrandung aus Stein in Orange County
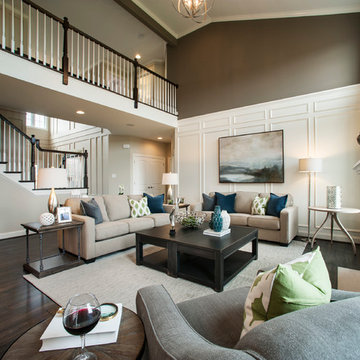
Offenes, Großes Klassisches Wohnzimmer mit brauner Wandfarbe, Kamin, TV-Wand und dunklem Holzboden in Philadelphia
Wohnen mit dunklem Holzboden und TV-Wand Ideen und Design
5


