Wohnen mit Eck-TV und Deckengestaltungen Ideen und Design
Suche verfeinern:
Budget
Sortieren nach:Heute beliebt
1 – 20 von 333 Fotos
1 von 3
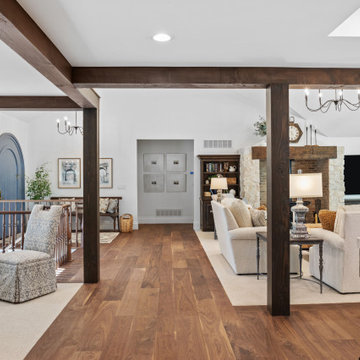
Living Room
Großes, Offenes Wohnzimmer mit weißer Wandfarbe, braunem Holzboden, Kaminofen, Kaminumrandung aus Backstein, Eck-TV, beigem Boden und gewölbter Decke in Sonstige
Großes, Offenes Wohnzimmer mit weißer Wandfarbe, braunem Holzboden, Kaminofen, Kaminumrandung aus Backstein, Eck-TV, beigem Boden und gewölbter Decke in Sonstige

The brief for this project involved a full house renovation, and extension to reconfigure the ground floor layout. To maximise the untapped potential and make the most out of the existing space for a busy family home.
When we spoke with the homeowner about their project, it was clear that for them, this wasn’t just about a renovation or extension. It was about creating a home that really worked for them and their lifestyle. We built in plenty of storage, a large dining area so they could entertain family and friends easily. And instead of treating each space as a box with no connections between them, we designed a space to create a seamless flow throughout.
A complete refurbishment and interior design project, for this bold and brave colourful client. The kitchen was designed and all finishes were specified to create a warm modern take on a classic kitchen. Layered lighting was used in all the rooms to create a moody atmosphere. We designed fitted seating in the dining area and bespoke joinery to complete the look. We created a light filled dining space extension full of personality, with black glazing to connect to the garden and outdoor living.

Mittelgroßes, Repräsentatives, Offenes Mid-Century Wohnzimmer mit grüner Wandfarbe, Laminat, Kamin, verputzter Kaminumrandung, Eck-TV, braunem Boden, Deckengestaltungen und Holzwänden in San Diego

Open plan with modern updates, create this fun vibe to vacation in.
Designed for Profits by Sea and Pine Interior Design for the Airbnb and VRBO market place.

The existing great room got some major updates as well to ensure that the adjacent space was stylistically cohesive. The upgrades include new/reconfigured windows and trim, a dramatic fireplace makeover, new hardwood floors, and a flexible dining room area. Similar finishes were repeated here with brass sconces, a craftsman style fireplace mantle, and the same honed marble for the fireplace hearth and surround.

Luxury Vinyl Plank flooring from Pergo: Ballard Oak • Cabinetry by Aspect: Maple Tundra • Media Center tops & shelves from Shiloh: Poplar Harbor & Stratus

Reclaimed hand hewn timbers used for exposed trusses and reclaimed wood siding.
Großes, Offenes Klassisches Wohnzimmer mit brauner Wandfarbe, braunem Holzboden, Eckkamin, Kaminumrandung aus Stein, Eck-TV, braunem Boden und freigelegten Dachbalken in Denver
Großes, Offenes Klassisches Wohnzimmer mit brauner Wandfarbe, braunem Holzboden, Eckkamin, Kaminumrandung aus Stein, Eck-TV, braunem Boden und freigelegten Dachbalken in Denver
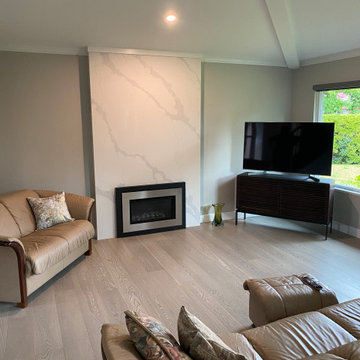
Großes, Offenes Modernes Wohnzimmer mit grauer Wandfarbe, hellem Holzboden, Kamin, Kaminumrandung aus Metall, Eck-TV, braunem Boden und gewölbter Decke in Vancouver
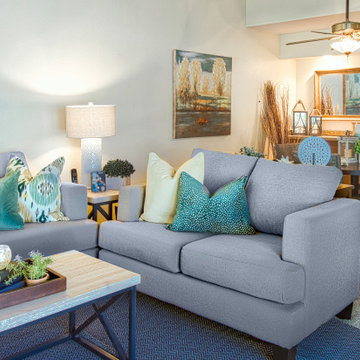
Kleines, Offenes Klassisches Wohnzimmer ohne Kamin mit beiger Wandfarbe, Teppichboden, Eck-TV, beigem Boden und gewölbter Decke in Orange County

Cozy family room off of the main kitchen, great place to relax and read a book by the fireplace or just chill out and watch tv.
Mittelgroßes, Offenes Klassisches Wohnzimmer mit weißer Wandfarbe, hellem Holzboden, Kamin, Kaminumrandung aus Holzdielen, Eck-TV, braunem Boden und Holzdielendecke in Salt Lake City
Mittelgroßes, Offenes Klassisches Wohnzimmer mit weißer Wandfarbe, hellem Holzboden, Kamin, Kaminumrandung aus Holzdielen, Eck-TV, braunem Boden und Holzdielendecke in Salt Lake City
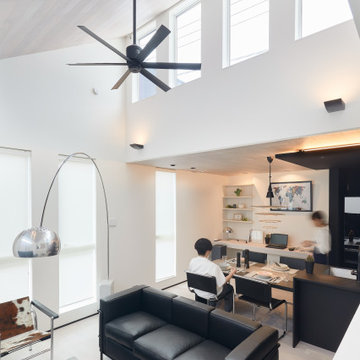
Großes, Repräsentatives, Offenes Modernes Wohnzimmer mit weißer Wandfarbe, Sperrholzboden, Eck-TV, grauem Boden, Holzdecke und Tapetenwänden in Tokio Peripherie
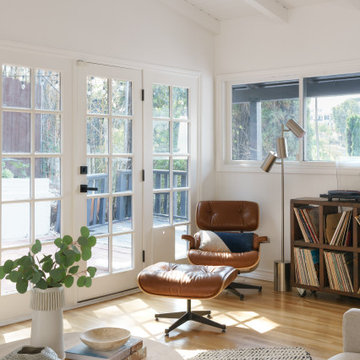
Living room furnishing and remodel
Kleines, Offenes Mid-Century Wohnzimmer mit weißer Wandfarbe, braunem Holzboden, Eckkamin, Kaminumrandung aus Backstein, Eck-TV, braunem Boden und Holzdielendecke in Los Angeles
Kleines, Offenes Mid-Century Wohnzimmer mit weißer Wandfarbe, braunem Holzboden, Eckkamin, Kaminumrandung aus Backstein, Eck-TV, braunem Boden und Holzdielendecke in Los Angeles
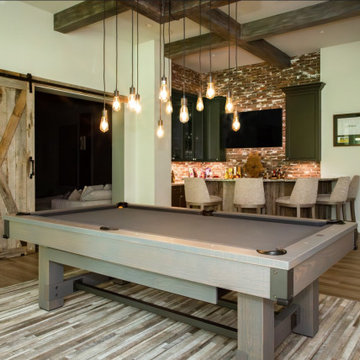
The ultimate hangout space is complete with a wet bar, pool table, and an array of golf memorabilia. Enhanced by the brick backsplash, exposed wood beams, and the sliding barn door, this space achieves a blend of refined sophistication and rustic charm.
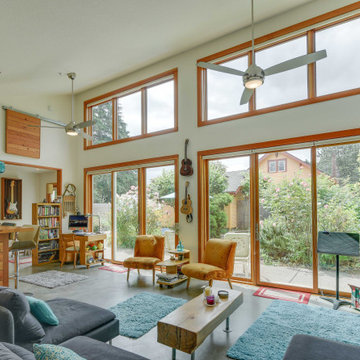
Huge sliding glass doors open the living room to the patio and surrounding garden.
Kleines, Offenes Stilmix Wohnzimmer mit weißer Wandfarbe, Betonboden, Eck-TV, grauem Boden und gewölbter Decke in Portland
Kleines, Offenes Stilmix Wohnzimmer mit weißer Wandfarbe, Betonboden, Eck-TV, grauem Boden und gewölbter Decke in Portland
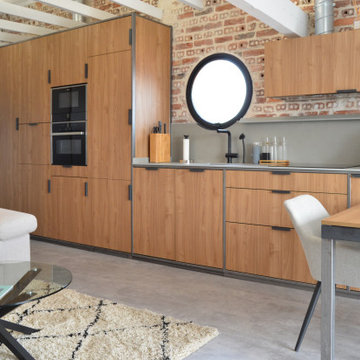
Mittelgroßes Industrial Wohnzimmer im Loft-Stil mit weißer Wandfarbe, Betonboden, Eck-TV, grauem Boden, freigelegten Dachbalken und Ziegelwänden in Bilbao

Main area of country cabin. Sleeper sofa to allow for more sleeping room.
Mittelgroßes Rustikales Wohnzimmer im Loft-Stil mit weißer Wandfarbe, hellem Holzboden, Kamin, Kaminumrandung aus gestapelten Steinen, Eck-TV und gewölbter Decke in Sonstige
Mittelgroßes Rustikales Wohnzimmer im Loft-Stil mit weißer Wandfarbe, hellem Holzboden, Kamin, Kaminumrandung aus gestapelten Steinen, Eck-TV und gewölbter Decke in Sonstige

Rez de chaussée, plusieurs murs ont été abattus afin d'avoir une grande pièce à vivre au rez-de-chaussée.
La cheminée à été rafraîchie avec un parquet bois sur le dessus au lieu du crépi qu'il y avait avant.
Une grande baie vitrée donne beaucoup de lumière.
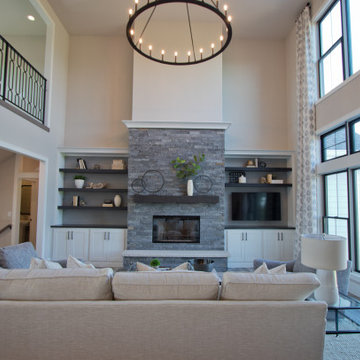
Luxury Vinyl Plank flooring from Pergo: Ballard Oak • Cabinetry by Aspect: Maple Tundra • Media Center tops & shelves from Shiloh: Poplar Harbor & Stratus
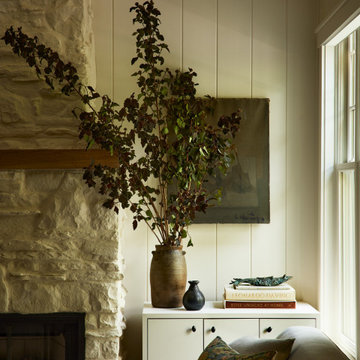
A country club respite for our busy professional Bostonian clients. Our clients met in college and have been weekending at the Aquidneck Club every summer for the past 20+ years. The condos within the original clubhouse seldom come up for sale and gather a loyalist following. Our clients jumped at the chance to be a part of the club's history for the next generation. Much of the club’s exteriors reflect a quintessential New England shingle style architecture. The internals had succumbed to dated late 90s and early 2000s renovations of inexpensive materials void of craftsmanship. Our client’s aesthetic balances on the scales of hyper minimalism, clean surfaces, and void of visual clutter. Our palette of color, materiality & textures kept to this notion while generating movement through vintage lighting, comfortable upholstery, and Unique Forms of Art.
A Full-Scale Design, Renovation, and furnishings project.

This bright East Lansing kitchen remodel features Medallion Silverline cabinetry in blue and white for a vibrant two-tone design. White upper cabinetry blends smoothly into a hand crafted white subway tile backsplash and Aria Stone white quartz countertop, which contrasts with the navy blue base cabinets. An Eclipse stainless steel undermount sink pairs with a sleek single lever faucet. Stainless steel appliances feature throughout the kitchen including a stainless wall mount chimney hood. Custom hand blown glass pendant lights over the island are a stylish accent and island barstools create seating for casual dining. The open plan design includes a backsplash tile feature that is mirrored in the fireplace surround in the adjacent living area.
Wohnen mit Eck-TV und Deckengestaltungen Ideen und Design
1


