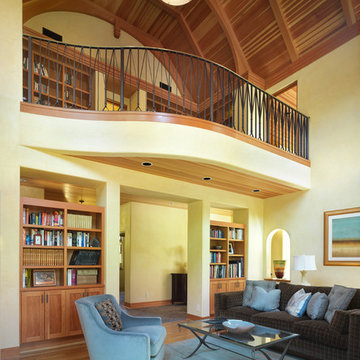Wohnen mit gelber Wandfarbe und Deckengestaltungen Ideen und Design
Suche verfeinern:
Budget
Sortieren nach:Heute beliebt
41 – 60 von 422 Fotos
1 von 3
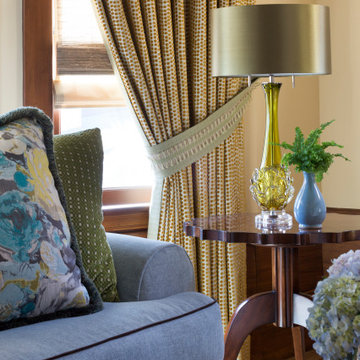
Opulence and luxury are expressed through a double-layer of custom throw pillows in colors and patterns that tone with the sofa and velvet recliners. Each decorative pillow with contrasting welt was carefully selected from fabrics at the San Francisco Design Center along with my client, for a personal touch.
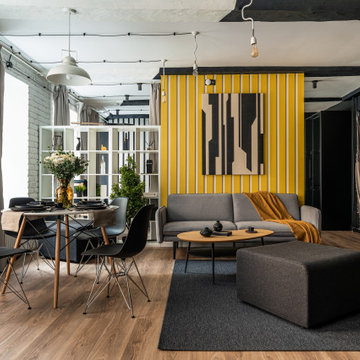
Современный дизайн интерьера гостиной, контрастные цвета, скандинавский стиль. Сочетание белого, черного и желтого. Желтые панели, серый диван. Пример сервировки стола, цветы.
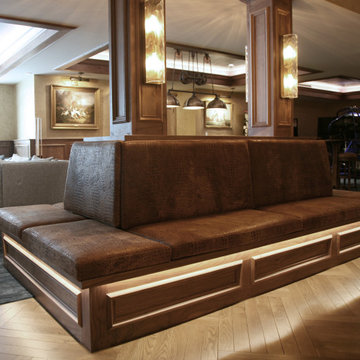
The gentleman's bar in the lower level is tucked into the darker section of the space and feels like a high end lounge. The built in seating around the wood columns divides the lower level into spaces while keeping the whole area connected for entertaining. Nothing was left out when it came to the design~ the custom wood paneling and hand painted wall finishes were all in the homeowners mind from day one.
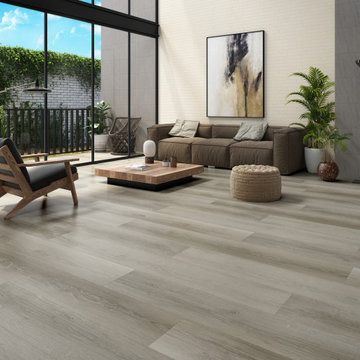
eSPC features a hand designed embossing that is registered with picture. With a wood grain embossing directly over the 20 mil with ceramic wear layer, Gaia Flooring Red Series is industry leading for durability. Gaia Engineered Solid Polymer Core Composite (eSPC) combines advantages of both SPC and LVT, with excellent dimensional stability being water-proof, rigidness of SPC, but also provides softness of LVT. With IXPE cushioned backing, Gaia eSPC provides a quieter, warmer vinyl flooring, surpasses luxury standards for multilevel estates. Waterproof and guaranteed in all rooms in your home and all regular commercial environments.
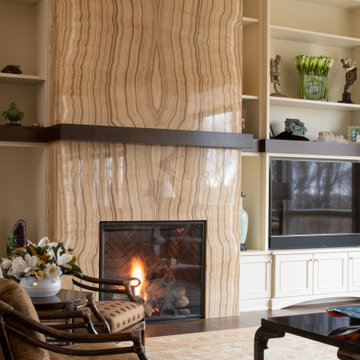
Remodeler: Michels Homes
Interior Design: Jami Ludens, Studio M Interiors
Cabinetry Design: Megan Dent, Studio M Kitchen and Bath
Photography: Scott Amundson Photography

Off the dining room is a cozy family area where the family can watch TV or sit by the fireplace. Poplar beams, fieldstone fireplace, custom milled arch by Rockwood Door & Millwork, Hickory hardwood floors.
Home design by Phil Jenkins, AIA; general contracting by Martin Bros. Contracting, Inc.; interior design by Stacey Hamilton; photos by Dave Hubler Photography.
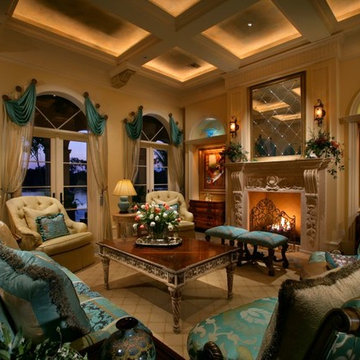
Doug Thompson Photography
Mediterranes Wohnzimmer mit gelber Wandfarbe, Kamin und Kaminumrandung aus Stein in Miami
Mediterranes Wohnzimmer mit gelber Wandfarbe, Kamin und Kaminumrandung aus Stein in Miami
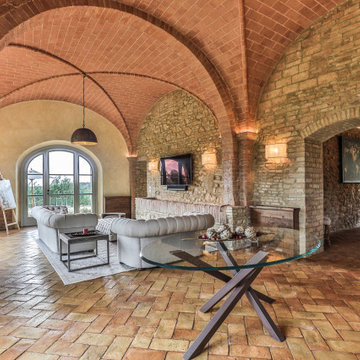
Spazio multifunzionale con angolo tv e camino
Geräumiges Mediterranes Wohnzimmer im Loft-Stil mit gelber Wandfarbe, Backsteinboden, Kamin, Kaminumrandung aus Holz, TV-Wand, rotem Boden und gewölbter Decke in Florenz
Geräumiges Mediterranes Wohnzimmer im Loft-Stil mit gelber Wandfarbe, Backsteinboden, Kamin, Kaminumrandung aus Holz, TV-Wand, rotem Boden und gewölbter Decke in Florenz
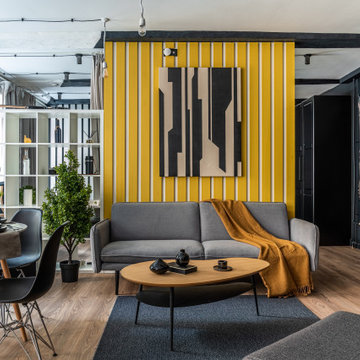
Современный дизайн интерьера гостиной, контрастные цвета, скандинавский стиль. Сочетание белого, черного и желтого. Желтые панели, серый диван. Пример сервировки стола, цветы. Гамак.
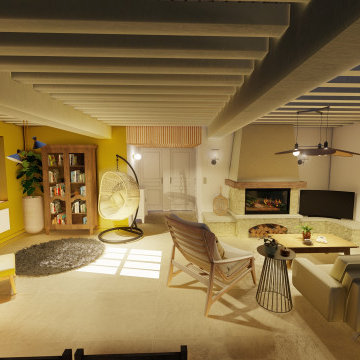
Große, Offene Moderne Bibliothek mit gelber Wandfarbe, Keramikboden, Kamin, Kaminumrandung aus Stein, Eck-TV, beigem Boden und freigelegten Dachbalken in Lyon
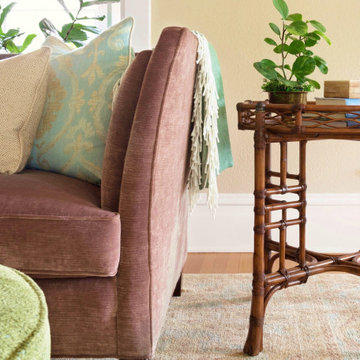
Shelter-arm sofa in Traditional-style living room
Mittelgroßes, Repräsentatives, Fernseherloses, Abgetrenntes Klassisches Wohnzimmer mit gelber Wandfarbe, hellem Holzboden, Kamin, gefliester Kaminumrandung, Kassettendecke und Tapetenwänden
Mittelgroßes, Repräsentatives, Fernseherloses, Abgetrenntes Klassisches Wohnzimmer mit gelber Wandfarbe, hellem Holzboden, Kamin, gefliester Kaminumrandung, Kassettendecke und Tapetenwänden
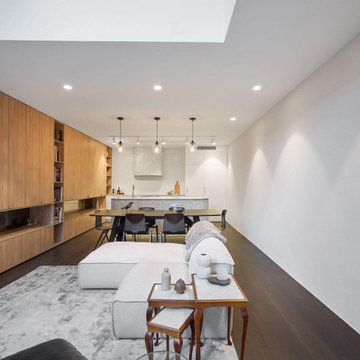
Open-plan living connects the living, dining and kitchen in this modern townhouse located in Cremorne, Melbourne. Custom joinery and storage keep mess tidy while handle-free draws and integrated fridge and dishwasher keep things sleek and streamlined. The kitchen island is tiled in Elba diamond marble and Japanese ceramic finger tiles. Floors are engineered oak.
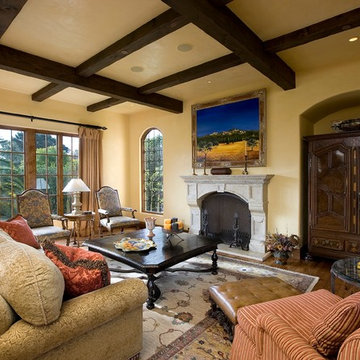
Mediterranes Wohnzimmer mit gelber Wandfarbe und Kamin in Santa Barbara
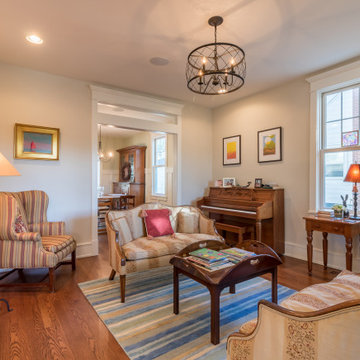
Kleines, Fernseherloses, Abgetrenntes Landhausstil Wohnzimmer ohne Kamin mit gelber Wandfarbe, braunem Holzboden, braunem Boden, Tapetendecke und Tapetenwänden in Chicago
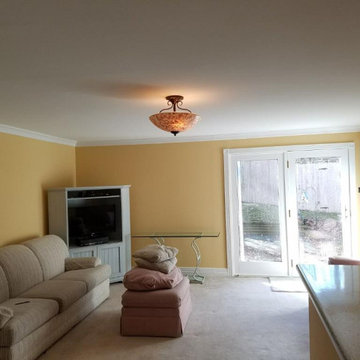
Großes, Offenes Klassisches Wohnzimmer ohne Kamin mit gelber Wandfarbe, Teppichboden, Eck-TV, grauem Boden und eingelassener Decke in Philadelphia
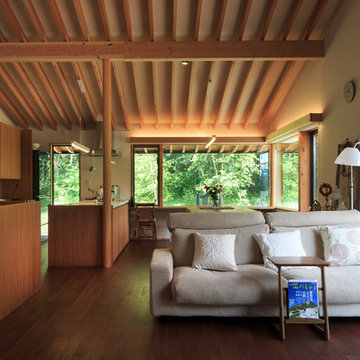
撮影:齋部功
Fernseherloses, Offenes Country Wohnzimmer ohne Kamin mit gelber Wandfarbe und dunklem Holzboden in Tokio
Fernseherloses, Offenes Country Wohnzimmer ohne Kamin mit gelber Wandfarbe und dunklem Holzboden in Tokio
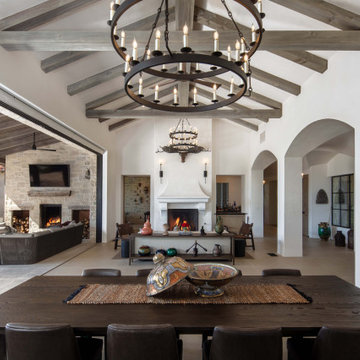
Mediterranes Wohnzimmer mit gelber Wandfarbe, hellem Holzboden, Kamin, verputzter Kaminumrandung, braunem Boden und freigelegten Dachbalken in Santa Barbara
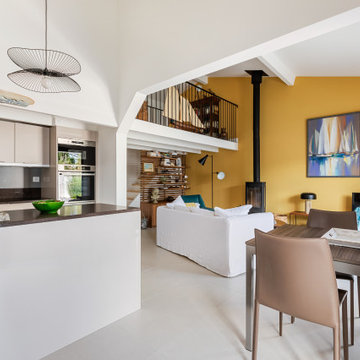
Großes, Offenes Modernes Wohnzimmer mit gelber Wandfarbe, Keramikboden, Kaminofen, Kaminumrandung aus Metall, freistehendem TV, weißem Boden und freigelegten Dachbalken in Angers
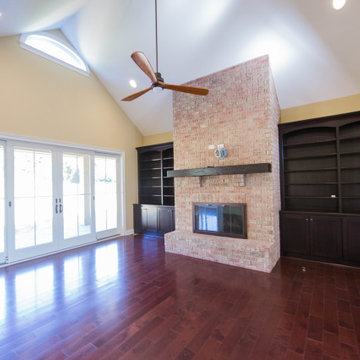
A floor to ceiling brick fireplace, surrounded by contrasting built-in storage, provides an anchor to the expansive living room.
Offene Klassische Bibliothek mit gelber Wandfarbe, braunem Holzboden, Kamin, Kaminumrandung aus Backstein, braunem Boden und gewölbter Decke in Indianapolis
Offene Klassische Bibliothek mit gelber Wandfarbe, braunem Holzboden, Kamin, Kaminumrandung aus Backstein, braunem Boden und gewölbter Decke in Indianapolis
Wohnen mit gelber Wandfarbe und Deckengestaltungen Ideen und Design
3



