Wohnen mit gelber Wandfarbe und Fernsehgerät Ideen und Design
Suche verfeinern:
Budget
Sortieren nach:Heute beliebt
81 – 100 von 4.963 Fotos
1 von 3
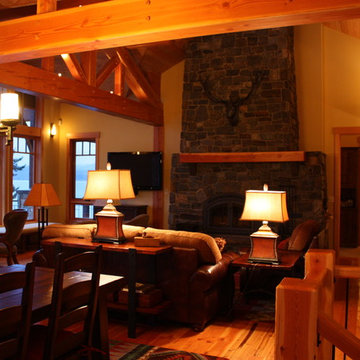
View of living room from dining room.
Photograph by Duncan Bean
Mittelgroßes, Offenes Uriges Wohnzimmer mit gelber Wandfarbe, hellem Holzboden, Kamin und TV-Wand in Seattle
Mittelgroßes, Offenes Uriges Wohnzimmer mit gelber Wandfarbe, hellem Holzboden, Kamin und TV-Wand in Seattle

This open floor plan allows for a relaxed morning breakfast or casual dinner spilling into the inviting family room with builtin fireplace and entrainment unit. Rich woods and warm toned walls and fabrics create a soothing environment.
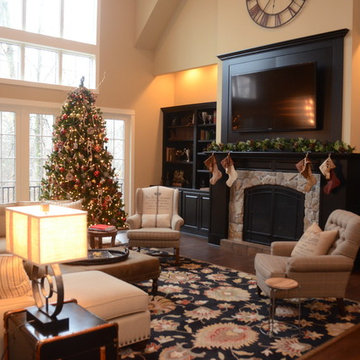
A traditional living room given a fun personality through a bold black, red, and gold color palette. The gold was used as our neutral while the heavy black balanced out the sassy reds.
We added in a few accent pieces, such as the gallery style lithograph (as a backdrop to the grand piano) and a transitional floral rug, keeping the very traditional space from feeling too one-dimensional.
Project designed by Michigan's Bayberry Cottage, who serve South Haven, Kalamazoo, Saugatuck, St Joseph, & Holland in Michigan.
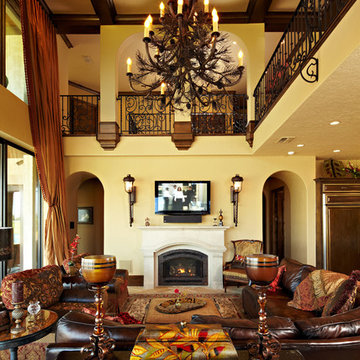
Geräumiges, Repräsentatives, Offenes Mediterranes Wohnzimmer mit gelber Wandfarbe, braunem Holzboden, Kamin, Kaminumrandung aus Stein und TV-Wand in New Orleans
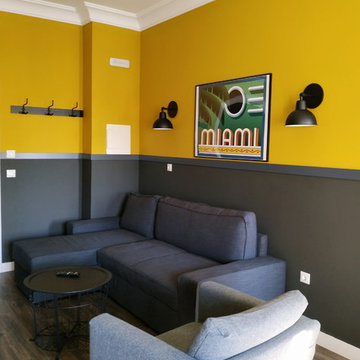
Apartamento 101
Kleines, Offenes Wohnzimmer mit gelber Wandfarbe, Keramikboden, TV-Wand und braunem Boden in Sonstige
Kleines, Offenes Wohnzimmer mit gelber Wandfarbe, Keramikboden, TV-Wand und braunem Boden in Sonstige

in questo piacevole soggiorno trova posto un piccolo angolo cottura che si sa trasformare in zona tv. il divano letto rende questo spazio utilizzabile anche come seconda camera da letto
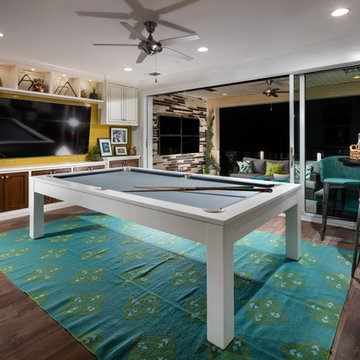
Klassischer Hobbyraum ohne Kamin mit gelber Wandfarbe, dunklem Holzboden und TV-Wand in Philadelphia
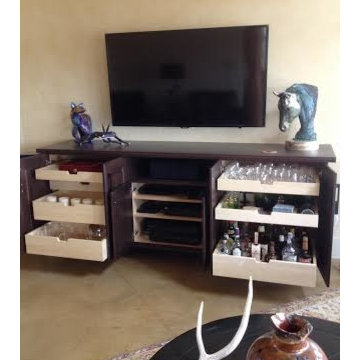
This specialty cabinet was designed by Phil Rudick, Architect of Urban kirchens + Baths of Austin, Tx to house media equipment and to provide general storage on full extension soft close drawer guides.
No space was wasted.
The cabinet doors have a traditional look but the finish and cabinet sculpting put it in the transitional camp. Doors are self and soft closing.
The toe recesses are exaggerated giving this eight foot long piece of furniture a floating look.
Photo by Urban Kitchens + Baths
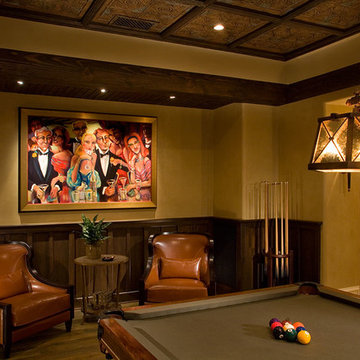
Sports Lounge - Crystal Cove New Construction. Upscale Sports Lounge w/ Dual TV Screens and Generous Bar - Art Deco Antique Pool Table. Venetian Plaster Walls, Cozy Leather Club Chairs, Painting by Sandra Jones Campbell.
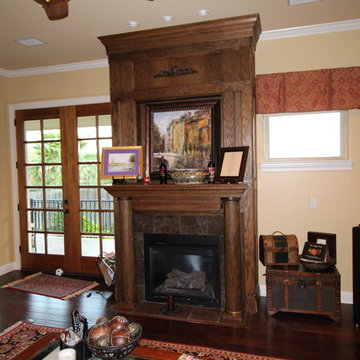
Red Oak fireplace mantle with oak columns. Dark red oak hardwood flooring. Spot lighting . Gas firebox with remote control. Marble hearth.
Rustikales Wohnzimmer mit gelber Wandfarbe, braunem Holzboden, Kamin, gefliester Kaminumrandung, freistehendem TV und braunem Boden in Houston
Rustikales Wohnzimmer mit gelber Wandfarbe, braunem Holzboden, Kamin, gefliester Kaminumrandung, freistehendem TV und braunem Boden in Houston
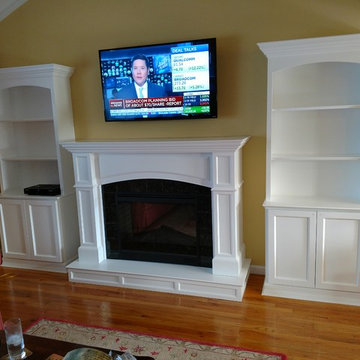
Mittelgroßes, Repräsentatives, Offenes Klassisches Wohnzimmer ohne Kamin mit gelber Wandfarbe, braunem Holzboden, TV-Wand und braunem Boden in New York
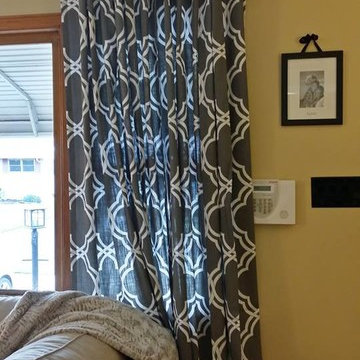
This is the living room in a small home, they are big on entertaining. They have a modern sensibility that mixes with eclectic and traditional pieces.
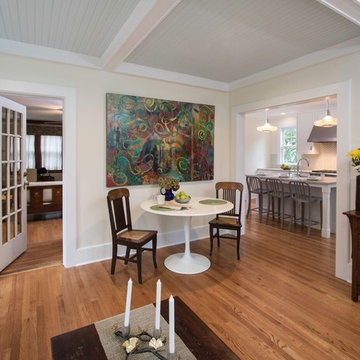
The former home had a porch
https://www.clawsonarchitects.com/blog-entry/2017/08/when-empathy-hits-home.html
It was a huge decision to forgo the screened porch that held so many memories. However, the family determined that a larger room that mimicked the sun porch by recreating the bead board ceiling in the traditional robins egg blue that they had always loved. The original back glass door off the living room remained. The new large comfy couch under the 8 windows that surround the room have proven to be the place of choice to lounge. The original porch was a half the size. The family is thrilled with the ability to all hang out in the space in this sun filled room.
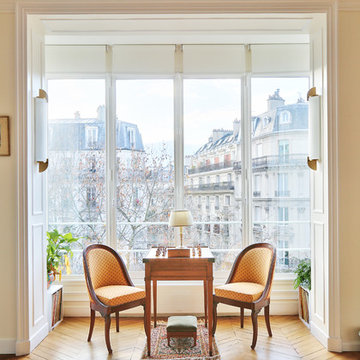
Quelle belle image ! Un superbe bow-window mis en avant comme une pièce dédié aux jeux d'échecs !
Deux jolis fauteuils en tissu jaune soleil, se disputent une partie sur cette table dédiée, le tout éclairé par deux superbes appliques art déco Perzel.
Chaque côté du bow-window avait un petit renfoncement qui n'avait pas de fonction particulière: nous y avons remédié en y installant d'anciens cubes de rangement et en les recouvrant d'une jolie plante.
Bel effet n'est-ce pas ?
https://www.nevainteriordesign.com/
Lien Magazine
Jean Perzel : http://www.perzel.fr/projet-bosquet-neva/
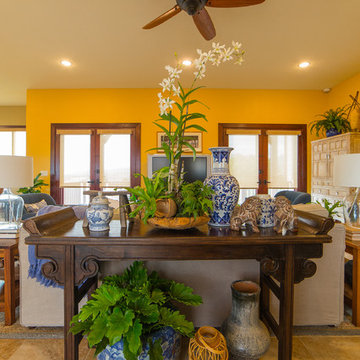
Kurt Stevens
Großes, Repräsentatives, Offenes Asiatisches Wohnzimmer mit gelber Wandfarbe, Porzellan-Bodenfliesen und TV-Wand in Hawaii
Großes, Repräsentatives, Offenes Asiatisches Wohnzimmer mit gelber Wandfarbe, Porzellan-Bodenfliesen und TV-Wand in Hawaii
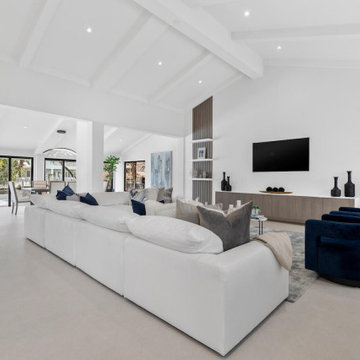
Entire Home Renovation and Addition
Architects
RAW Design & Consulting
RAW Architecture + Design
Großes, Offenes Modernes Wohnzimmer mit gelber Wandfarbe, Porzellan-Bodenfliesen, TV-Wand, beigem Boden und freigelegten Dachbalken in Miami
Großes, Offenes Modernes Wohnzimmer mit gelber Wandfarbe, Porzellan-Bodenfliesen, TV-Wand, beigem Boden und freigelegten Dachbalken in Miami
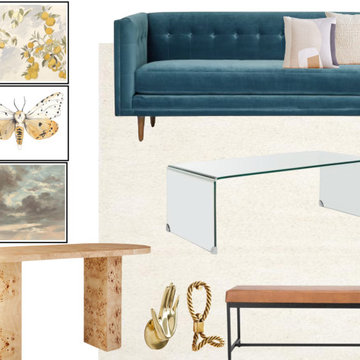
Mittelgroßes, Offenes Eklektisches Wohnzimmer mit gelber Wandfarbe, dunklem Holzboden und TV-Wand in Detroit

Patterns in various scales interplay with bold solid hues to complement the original fine art featuring scenes from Seattle's Pike Place Market just around the block.
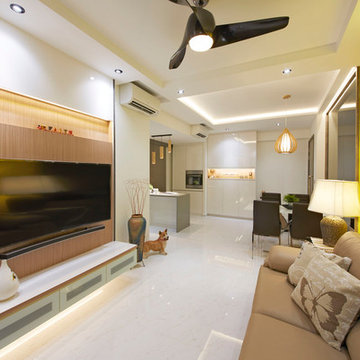
An overall look at this home from he living area.
Kleines, Repräsentatives, Offenes Modernes Wohnzimmer mit TV-Wand, gelber Wandfarbe und Porzellan-Bodenfliesen in Singapur
Kleines, Repräsentatives, Offenes Modernes Wohnzimmer mit TV-Wand, gelber Wandfarbe und Porzellan-Bodenfliesen in Singapur
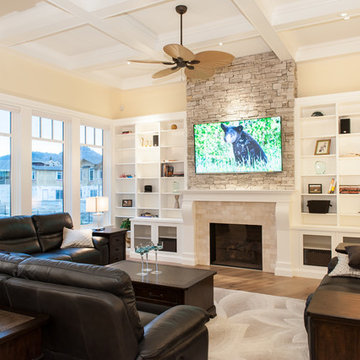
Digital Dean
Großes, Offenes Klassisches Wohnzimmer mit gelber Wandfarbe, braunem Holzboden, Kamin, Kaminumrandung aus Stein, TV-Wand und beigem Boden in Vancouver
Großes, Offenes Klassisches Wohnzimmer mit gelber Wandfarbe, braunem Holzboden, Kamin, Kaminumrandung aus Stein, TV-Wand und beigem Boden in Vancouver
Wohnen mit gelber Wandfarbe und Fernsehgerät Ideen und Design
5


