Wohnen mit gelber Wandfarbe und gefliester Kaminumrandung Ideen und Design
Suche verfeinern:
Budget
Sortieren nach:Heute beliebt
101 – 120 von 1.113 Fotos
1 von 3
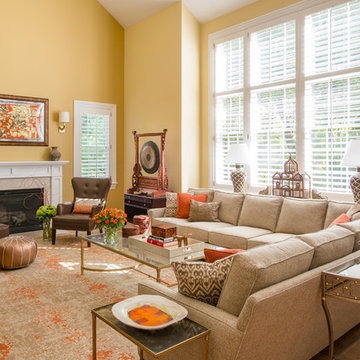
Eric Roth Photography
Großes, Offenes Klassisches Wohnzimmer mit gelber Wandfarbe, hellem Holzboden, Kamin und gefliester Kaminumrandung in Boston
Großes, Offenes Klassisches Wohnzimmer mit gelber Wandfarbe, hellem Holzboden, Kamin und gefliester Kaminumrandung in Boston
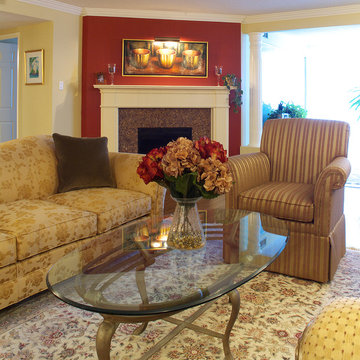
Großes, Repräsentatives, Fernseherloses, Offenes Klassisches Wohnzimmer mit gelber Wandfarbe, dunklem Holzboden, Kamin und gefliester Kaminumrandung in Toronto
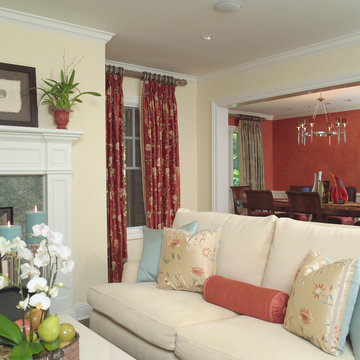
Los Altos home living room fabric
Photograph by Cherie Cordellos
Mittelgroßes, Fernseherloses, Offenes Klassisches Wohnzimmer mit gelber Wandfarbe, Kamin und gefliester Kaminumrandung in San Francisco
Mittelgroßes, Fernseherloses, Offenes Klassisches Wohnzimmer mit gelber Wandfarbe, Kamin und gefliester Kaminumrandung in San Francisco
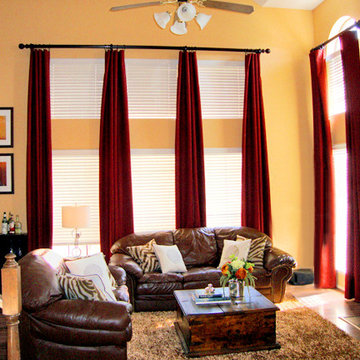
Dramatic transitional living room combines modern leather sofas with a rustic refinished trunk coffee table with modern accessories, custom 12-ft. drapery panels, art and accessories.
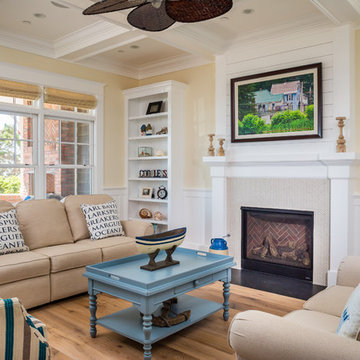
This is the downstairs entry/lobby room. It also serves as a family room open to the front entry.
Owen McGoldrick
Großes, Repräsentatives, Fernseherloses Maritimes Wohnzimmer mit hellem Holzboden, gelber Wandfarbe, Kamin, gefliester Kaminumrandung und beigem Boden in San Diego
Großes, Repräsentatives, Fernseherloses Maritimes Wohnzimmer mit hellem Holzboden, gelber Wandfarbe, Kamin, gefliester Kaminumrandung und beigem Boden in San Diego
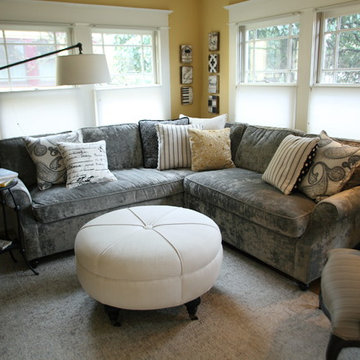
Kleines, Repräsentatives, Offenes Klassisches Wohnzimmer mit Kamin, gefliester Kaminumrandung und gelber Wandfarbe in Portland
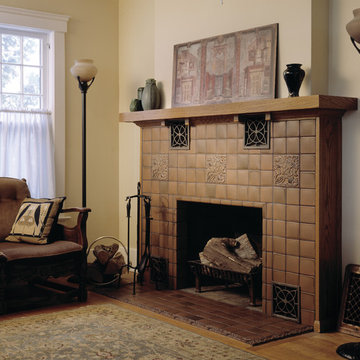
Craftsman-style fireplace by Motawi Tileworks featuring Leaves & Berries relief tile in Sepia
Rustikales Wohnzimmer mit gelber Wandfarbe, braunem Holzboden, Kamin, gefliester Kaminumrandung und braunem Boden in Detroit
Rustikales Wohnzimmer mit gelber Wandfarbe, braunem Holzboden, Kamin, gefliester Kaminumrandung und braunem Boden in Detroit
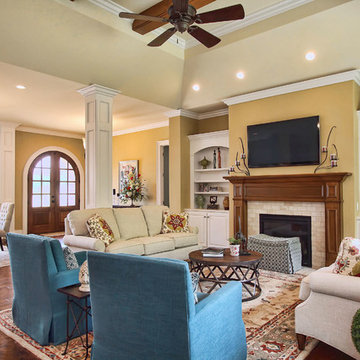
Robbins Architecture
Mittelgroßes, Offenes Klassisches Wohnzimmer mit gelber Wandfarbe, braunem Holzboden, Kamin, gefliester Kaminumrandung und TV-Wand in Louisville
Mittelgroßes, Offenes Klassisches Wohnzimmer mit gelber Wandfarbe, braunem Holzboden, Kamin, gefliester Kaminumrandung und TV-Wand in Louisville
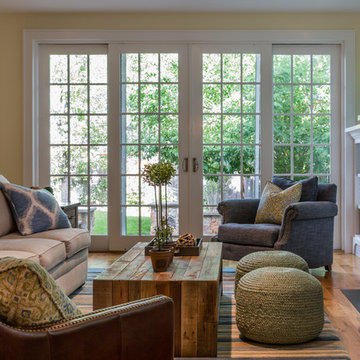
We designed this home for a family moving from San Francisco to Boulder and did the entire thing long distance! We had a year to come up with furnishing plans for this home that would work with the lifestyle of this young family. We chose some traditional pieces to anchor the spaces and then added more modern and industrial elements to give it a more relaxed and funky vibe. They love color so we added in blues and greens to the neutral scheme.
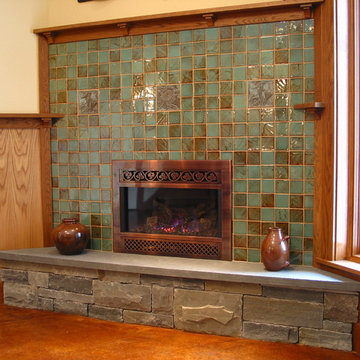
Originally designed as a vacation and future retirement home, this craftsman style uses elements such as gabled dormers and simple gable roofs to invoke a bungalow style. With 4 bedrooms and 3.5 bathrooms, this Cayuga Lake home features a mixture of timber frame elements with rich and detailed interior woodwork, prominently situated bluestone masonry fireplaces, many sitting and gathering areas that take advantage of both interior and outdoor spaces, and an open floor plan that uses wood trimmed archways, four-post columns on wood panel bases, and in-laid wood borders in the oak floors to create traditionally distinct living spaces such as the kitchen, dining room, and living room. The beautiful lake view is the focal point of these living areas; the archways that frame the dining room create a sense of movement as the archways continue to the exterior lake side wall, and the lakeside ceiling features a cathedral with skylights to bring in natural light as well as a timber frame truss with an arched center, framed with queen posts and with a stained tongue and groove wood ceiling with dropped wood trimmed breams.
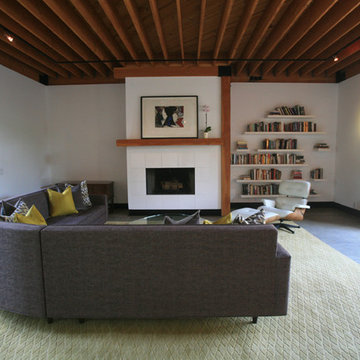
JL Interiors is a LA-based creative/diverse firm that specializes in residential interiors. JL Interiors empowers homeowners to design their dream home that they can be proud of! The design isn’t just about making things beautiful; it’s also about making things work beautifully. Contact us for a free consultation Hello@JLinteriors.design _ 310.390.6849_ www.JLinteriors.design
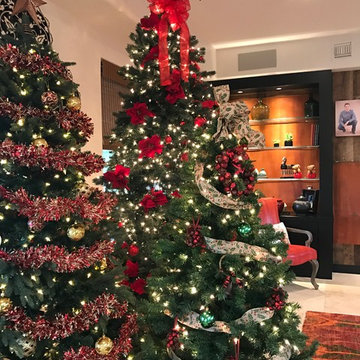
Großes, Abgetrenntes Stilmix Wohnzimmer mit gelber Wandfarbe, Kalkstein, Gaskamin, gefliester Kaminumrandung und TV-Wand in Phoenix
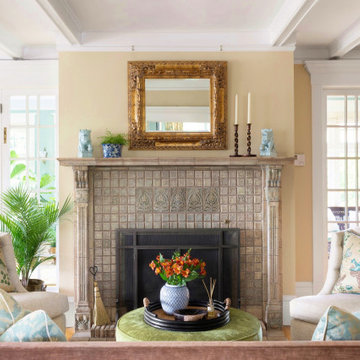
Fireside nook in large, Traditional-Style, formal living room.
Mittelgroßes, Repräsentatives, Fernseherloses, Abgetrenntes Klassisches Wohnzimmer mit gelber Wandfarbe, hellem Holzboden, Kamin, gefliester Kaminumrandung, Kassettendecke und Tapetenwänden
Mittelgroßes, Repräsentatives, Fernseherloses, Abgetrenntes Klassisches Wohnzimmer mit gelber Wandfarbe, hellem Holzboden, Kamin, gefliester Kaminumrandung, Kassettendecke und Tapetenwänden
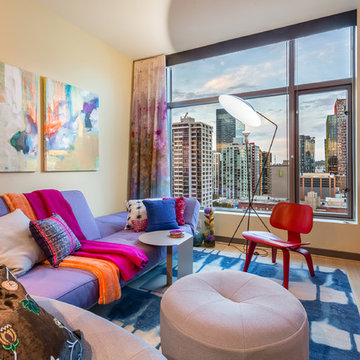
Light and fire indoors warms up the coolest hues outdoors. Ceiling heights are elevated with floor-to-ceiling custom hand painted drapery. Bland turns bold with a vivid area rug.
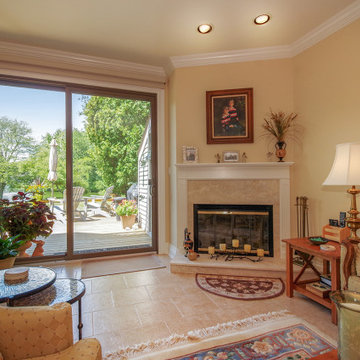
Large new sliding glass patio door we installed in this elegant living room.
Contemporary patio door from Renewal by Andersen Long Island
Mittelgroßes, Repräsentatives, Abgetrenntes Wohnzimmer mit gelber Wandfarbe, Keramikboden, Eckkamin, gefliester Kaminumrandung und beigem Boden in New York
Mittelgroßes, Repräsentatives, Abgetrenntes Wohnzimmer mit gelber Wandfarbe, Keramikboden, Eckkamin, gefliester Kaminumrandung und beigem Boden in New York
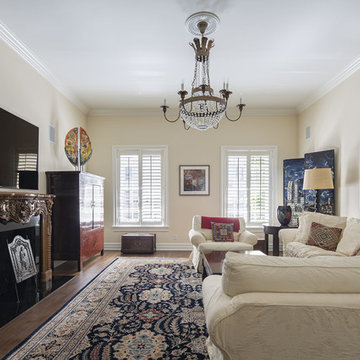
Großes, Abgetrenntes Klassisches Wohnzimmer mit gelber Wandfarbe, dunklem Holzboden, Kamin, gefliester Kaminumrandung und TV-Wand in New York
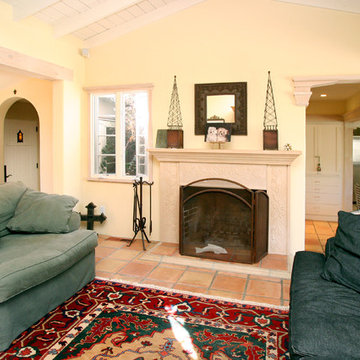
Photos by Kristi Zufall, www.stellamedia.com
Mediterranes Wohnzimmer mit gelber Wandfarbe, Terrakottaboden, Kamin und gefliester Kaminumrandung in San Francisco
Mediterranes Wohnzimmer mit gelber Wandfarbe, Terrakottaboden, Kamin und gefliester Kaminumrandung in San Francisco
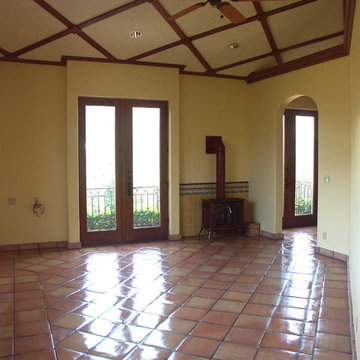
California Hacienda Bath photos by Erika Luhr
Mediterranes Wohnzimmer mit gelber Wandfarbe und gefliester Kaminumrandung in San Luis Obispo
Mediterranes Wohnzimmer mit gelber Wandfarbe und gefliester Kaminumrandung in San Luis Obispo

There is a white sliding barn door to the loft over the open-floor plan of a living room. The Blencko lamp, is produced by the historic glass manufacturer from the early 50s by the same name. Blencko designs are handblown shapes like this cobalt blue carafe shape. The orange-red sofa is contrasted nicely against the yellow wall and blue accents of the elephant painting and Asian porcelain floor table. Loft Farmhouse, San Juan Island, Washington. Belltown Design. Photography by Paula McHugh
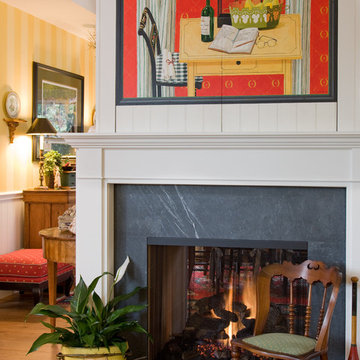
Großes, Abgetrenntes, Repräsentatives, Fernseherloses Klassisches Wohnzimmer mit Tunnelkamin, gefliester Kaminumrandung, gelber Wandfarbe, hellem Holzboden und beigem Boden in San Diego
Wohnen mit gelber Wandfarbe und gefliester Kaminumrandung Ideen und Design
6


