Wohnen mit gelber Wandfarbe und Kaminumrandungen Ideen und Design
Suche verfeinern:
Budget
Sortieren nach:Heute beliebt
161 – 180 von 6.990 Fotos
1 von 3
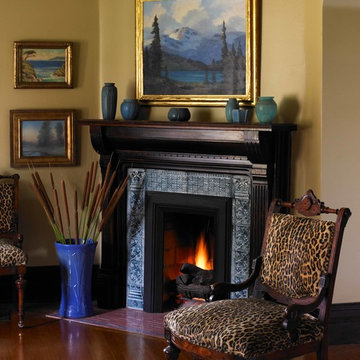
Dunn-Edwards Paints paint colors -
Walls: With the Grain DET668
Trim: Black Walnut DE6063
Jeremy Samuelson Photography | www.jeremysamuelson.com
Repräsentatives, Fernseherloses Klassisches Wohnzimmer mit gelber Wandfarbe, hellem Holzboden, Eckkamin und Kaminumrandung aus Holz in Los Angeles
Repräsentatives, Fernseherloses Klassisches Wohnzimmer mit gelber Wandfarbe, hellem Holzboden, Eckkamin und Kaminumrandung aus Holz in Los Angeles
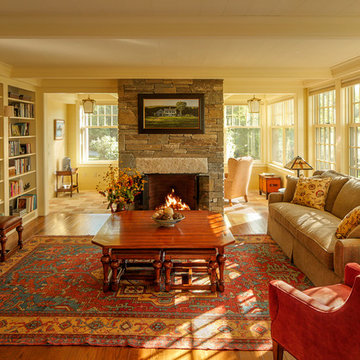
Carolyn Bates Photography
Offene, Fernseherlose Landhaus Bibliothek mit gelber Wandfarbe, Kamin und Kaminumrandung aus Stein in Burlington
Offene, Fernseherlose Landhaus Bibliothek mit gelber Wandfarbe, Kamin und Kaminumrandung aus Stein in Burlington
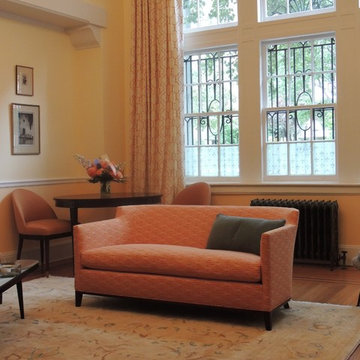
Kleines, Fernseherloses, Offenes Klassisches Wohnzimmer mit gelber Wandfarbe, braunem Holzboden, Kamin und Kaminumrandung aus Stein in New York
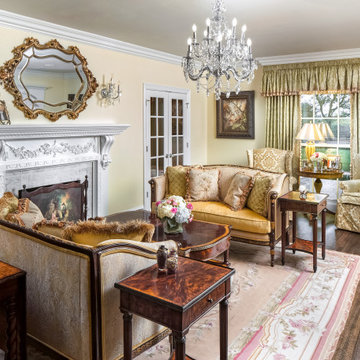
The formal living room is a true reflection on colonial living. Custom upholstery and hand sourced antiques elevate the formal living room.
Geräumiges, Repräsentatives, Fernseherloses Klassisches Wohnzimmer mit gelber Wandfarbe, dunklem Holzboden, Kamin, braunem Boden und Kaminumrandung aus Stein in Dallas
Geräumiges, Repräsentatives, Fernseherloses Klassisches Wohnzimmer mit gelber Wandfarbe, dunklem Holzboden, Kamin, braunem Boden und Kaminumrandung aus Stein in Dallas
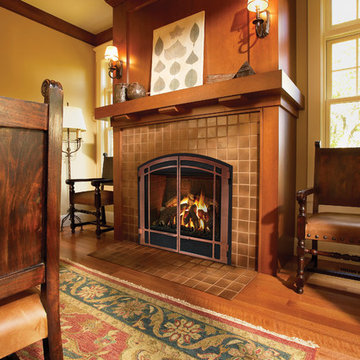
Mittelgroßes, Repräsentatives, Fernseherloses, Offenes Uriges Wohnzimmer mit gelber Wandfarbe, dunklem Holzboden, Kamin, gefliester Kaminumrandung und braunem Boden in Boston
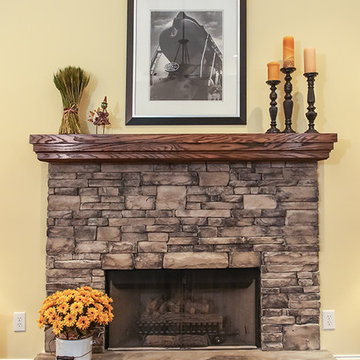
Repräsentatives, Fernseherloses, Abgetrenntes Rustikales Wohnzimmer mit gelber Wandfarbe, braunem Holzboden, Kamin und Kaminumrandung aus Stein in Atlanta
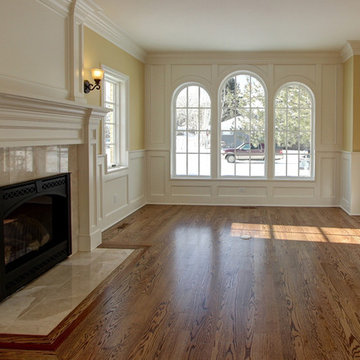
Formal Living Room
Großes, Repräsentatives, Abgetrenntes Klassisches Wohnzimmer mit gelber Wandfarbe, braunem Holzboden, Kamin und gefliester Kaminumrandung in Denver
Großes, Repräsentatives, Abgetrenntes Klassisches Wohnzimmer mit gelber Wandfarbe, braunem Holzboden, Kamin und gefliester Kaminumrandung in Denver
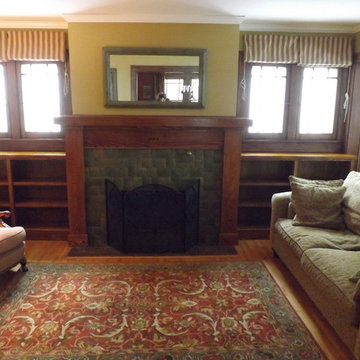
Mittelgroßes, Fernseherloses Uriges Wohnzimmer mit gelber Wandfarbe, hellem Holzboden, Kamin und gefliester Kaminumrandung in Minneapolis
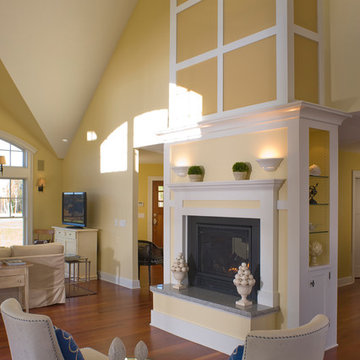
This 2,700 square-foot renovation of an existing brick structure has provided a stunning, year round vacation home in the Lake Sunapee region. Located on the same footprint as the original brick structure, the new, one-story residence is oriented on the site to take advantage of the expansive views of Mts. Sunapee and Kearsarge. By implementing a mix of siding treatments, textures and materials, and unique rooflines the home complements the surrounding site, and caps off the top of the grassy hill.
New entertainment rooms and porches are located so that the spectacular views of the surrounding mountains are always prominent. Dressed in bright and airy colors, the spaces welcome conversation and relaxation in spectacular settings. The design of three unique spaces, each of which experience the site differently, contributed to the overall layout of the residence. From the Adirondack chairs on the colonnaded porch to the cushioned sofas of the sunroom, personalized touches of exquisite taste provide an undeniably comforting atmosphere to the site.
Photographer: Joseph St. Pierre
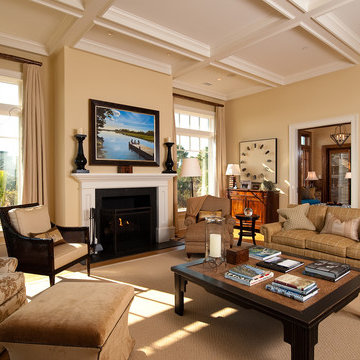
Traditional Living Room Featuring a Classical Wood Surround on the Fireplace, White Crown, and Large Windows Providing an Open View of Kiawah Island
Fernseherloses, Großes, Abgetrenntes Klassisches Wohnzimmer mit Kamin, gelber Wandfarbe, braunem Holzboden und Kaminumrandung aus Holz in Charleston
Fernseherloses, Großes, Abgetrenntes Klassisches Wohnzimmer mit Kamin, gelber Wandfarbe, braunem Holzboden und Kaminumrandung aus Holz in Charleston
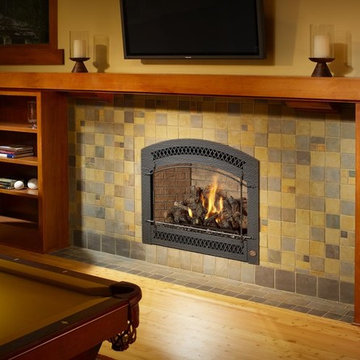
The 864 TRV gas fireplace combines convective heat, radiant heat and reduced depth dimension, making this unit ideal for small to mid-sized homes or for zone heating in bedrooms, living rooms and outdoor spaces. This gas fireplace features high quality, high clarity glass that comes standard with the 2015 ANSI-compliant invisible safety screen, increasing the overall safety of this unit for you and your family.
The 864 TRV gas fireplace comes standard with the very popular accent light for an added glow when the fireplace is on or off, which really showcases the fireplace in every setting.
The 864 TRV gas fireplace allows you the option of adding the revolutionary GreenSmart® 2 Wall Mounted Remote Control, which gives you the ability to control virtually every function of this fireplace from the comfort of your couch. The 864 TRV GS2 also allows to the ability to add the Power Heat Duct Kit to move heat to an adjoining room - up to 25 feet away.
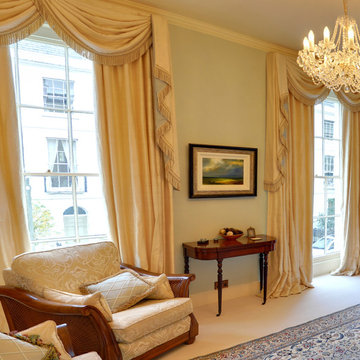
The requirement was this project was to create a home of grace and calm, through the use of classic style, antiques and original artwork - married with glorious silk curtains and fringed swags & tails.
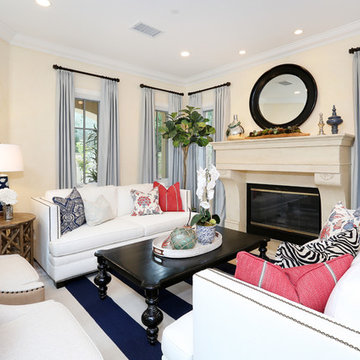
Elegant yet comfortable living room, with pops of color and hints of the ocean, in this Newport Coast home.
Renovation and Interior Design:
Blackband Design. Phone: 949.872.2234
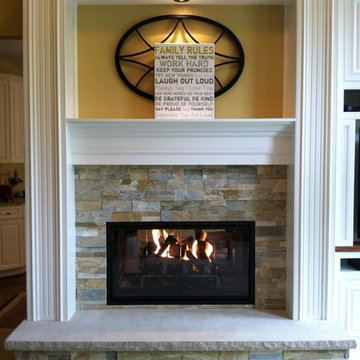
Sierra AccentStone
Mittelgroßes, Fernseherloses, Offenes Klassisches Wohnzimmer ohne Kamin mit gelber Wandfarbe, Teppichboden, Kaminumrandung aus Stein und beigem Boden in Detroit
Mittelgroßes, Fernseherloses, Offenes Klassisches Wohnzimmer ohne Kamin mit gelber Wandfarbe, Teppichboden, Kaminumrandung aus Stein und beigem Boden in Detroit
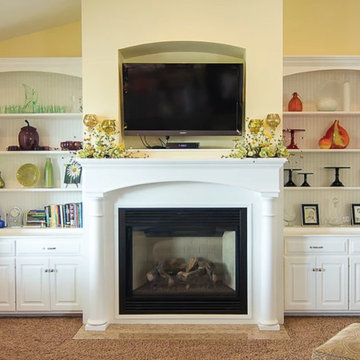
Großes, Offenes Klassisches Wohnzimmer mit gelber Wandfarbe, Teppichboden, Kamin, verputzter Kaminumrandung, TV-Wand und braunem Boden in Sonstige

This dark, claustrophobic kitchen was transformed into an open, vibrant space where the homeowner could showcase her original artwork while enjoying a fluid and well-designed space. Custom cabinetry materials include gray-washed white oak to compliment the new flooring, along with white gloss uppers and tall, bright blue cabinets. Details include a chef-style sink, quartz counters, motorized assist for heavy drawers and various cabinetry organizers. Jewelry-like artisan pulls are repeated throughout to bring it all together. The leather cabinet finish on the wet bar and display area is one of our favorite custom details. The coat closet was ‘concealed' by installing concealed hinges, touch-latch hardware, and painting it the color of the walls. Next to it, at the stair ledge, a recessed cubby was installed to utilize the otherwise unused space and create extra kitchen storage.
The condo association had very strict guidelines stating no work could be done outside the hours of 9am-4:30pm, and no work on weekends or holidays. The elevator was required to be fully padded before transporting materials, and floor coverings needed to be placed in the hallways every morning and removed every afternoon. The condo association needed to be notified at least 5 days in advance if there was going to be loud noises due to construction. Work trucks were not allowed in the parking structure, and the city issued only two parking permits for on-street parking. These guidelines required detailed planning and execution in order to complete the project on schedule. Kraft took on all these challenges with ease and respect, completing the project complaint-free!
HONORS
2018 Pacific Northwest Remodeling Achievement Award for Residential Kitchen $100,000-$150,000 category
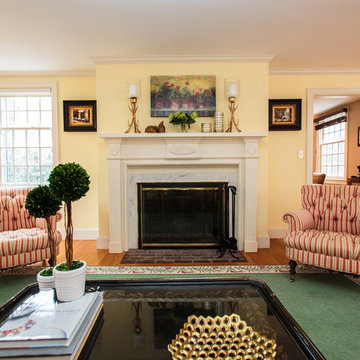
Großes, Repräsentatives, Offenes Klassisches Wohnzimmer mit gelber Wandfarbe, Kamin und Kaminumrandung aus Holz in Boston
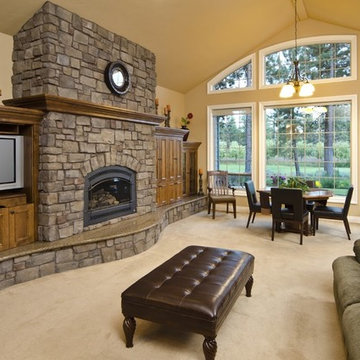
Großes, Offenes Rustikales Wohnzimmer mit gelber Wandfarbe, Teppichboden, Kamin, Kaminumrandung aus Stein und Multimediawand in Los Angeles
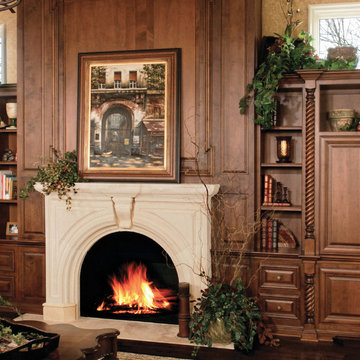
Library shelving and storage unit with traditional detailing. Arbor Mills
Große, Abgetrennte Klassische Bibliothek mit gelber Wandfarbe, dunklem Holzboden, Kamin, Kaminumrandung aus Holz und Multimediawand in Chicago
Große, Abgetrennte Klassische Bibliothek mit gelber Wandfarbe, dunklem Holzboden, Kamin, Kaminumrandung aus Holz und Multimediawand in Chicago
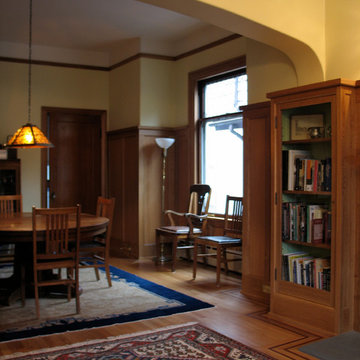
Adding new finishes, wood wainscot and repair existing moldings and floor.
Mittelgroßes, Repräsentatives, Fernseherloses, Offenes Rustikales Wohnzimmer mit hellem Holzboden, gelber Wandfarbe, Kamin, gefliester Kaminumrandung und braunem Boden in Seattle
Mittelgroßes, Repräsentatives, Fernseherloses, Offenes Rustikales Wohnzimmer mit hellem Holzboden, gelber Wandfarbe, Kamin, gefliester Kaminumrandung und braunem Boden in Seattle
Wohnen mit gelber Wandfarbe und Kaminumrandungen Ideen und Design
9


