Wohnen mit grauem Boden und freigelegten Dachbalken Ideen und Design
Sortieren nach:Heute beliebt
1 – 20 von 1.025 Fotos
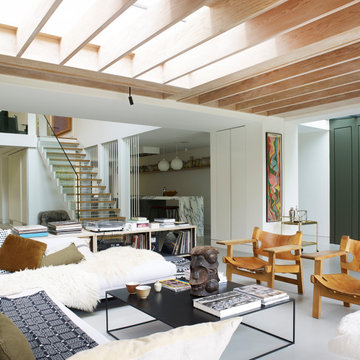
Modernes Wohnzimmer mit weißer Wandfarbe, grauem Boden und freigelegten Dachbalken in London

Modernes Wohnzimmer mit weißer Wandfarbe, Kamin, TV-Wand, grauem Boden, freigelegten Dachbalken und gewölbter Decke in Austin

Sparkling Views. Spacious Living. Soaring Windows. Welcome to this light-filled, special Mercer Island home.
Großes, Offenes Klassisches Wohnzimmer mit Teppichboden, Kamin, Kaminumrandung aus Stein, grauem Boden, grauer Wandfarbe und freigelegten Dachbalken in Seattle
Großes, Offenes Klassisches Wohnzimmer mit Teppichboden, Kamin, Kaminumrandung aus Stein, grauem Boden, grauer Wandfarbe und freigelegten Dachbalken in Seattle

Offenes Retro Wohnzimmer mit weißer Wandfarbe, Kamin, grauem Boden, freigelegten Dachbalken, gewölbter Decke und Holzdecke in San Francisco

Great room with cathedral ceilings and truss details
Geräumiger, Offener Moderner Hobbyraum ohne Kamin mit grauer Wandfarbe, Keramikboden, Multimediawand, grauem Boden und freigelegten Dachbalken in Sonstige
Geräumiger, Offener Moderner Hobbyraum ohne Kamin mit grauer Wandfarbe, Keramikboden, Multimediawand, grauem Boden und freigelegten Dachbalken in Sonstige

Großes, Offenes Country Wohnzimmer mit beiger Wandfarbe, Kamin, Kaminumrandung aus Beton, grauem Boden und freigelegten Dachbalken in San Francisco
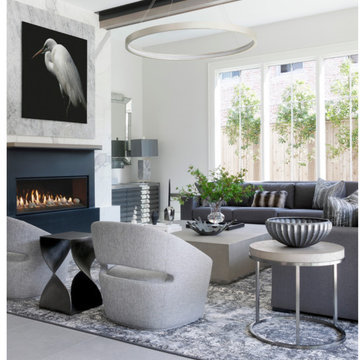
Offenes Modernes Wohnzimmer mit weißer Wandfarbe, grauem Boden und freigelegten Dachbalken in Los Angeles

Our clients desired an organic and airy look for their kitchen and living room areas. Our team began by painting the entire home a creamy white and installing all new white oak floors throughout. The former dark wood kitchen cabinets were removed to make room for the new light wood and white kitchen. The clients originally requested an "all white" kitchen, but the designer suggested bringing in light wood accents to give the kitchen some additional contrast. The wood ceiling cloud helps to anchor the space and echoes the new wood ceiling beams in the adjacent living area. To further incorporate the wood into the design, the designer framed each cabinetry wall with white oak "frames" that coordinate with the wood flooring. Woven barstools, textural throw pillows and olive trees complete the organic look. The original large fireplace stones were replaced with a linear ripple effect stone tile to add modern texture. Cozy accents and a few additional furniture pieces were added to the clients existing sectional sofa and chairs to round out the casually sophisticated space.

Evolved in the heart of the San Juan Mountains, this Colorado Contemporary home features a blend of materials to complement the surrounding landscape. This home triggered a blast into a quartz geode vein which inspired a classy chic style interior and clever use of exterior materials. These include flat rusted siding to bring out the copper veins, Cedar Creek Cascade thin stone veneer speaks to the surrounding cliffs, Stucco with a finish of Moondust, and rough cedar fine line shiplap for a natural yet minimal siding accent. Its dramatic yet tasteful interiors, of exposed raw structural steel, Calacatta Classique Quartz waterfall countertops, hexagon tile designs, gold trim accents all the way down to the gold tile grout, reflects the Chic Colorado while providing cozy and intimate spaces throughout.
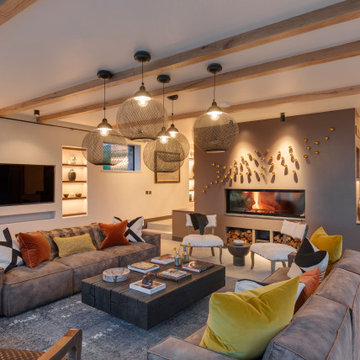
Offenes Modernes Wohnzimmer mit grauer Wandfarbe, Gaskamin, TV-Wand, grauem Boden und freigelegten Dachbalken in Cornwall

Geräumiges, Abgetrenntes Modernes Wohnzimmer mit weißer Wandfarbe, Kamin, Kaminumrandung aus Stein, grauem Boden und freigelegten Dachbalken in Sonstige

Großes, Offenes Modernes Wohnzimmer mit weißer Wandfarbe, Betonboden, Tunnelkamin, Kaminumrandung aus Metall, grauem Boden und freigelegten Dachbalken in Vancouver

We updated this 1907 two-story family home for re-sale. We added modern design elements and amenities while retaining the home’s original charm in the layout and key details. The aim was to optimize the value of the property for a prospective buyer, within a reasonable budget.
New French doors from kitchen and a rear bedroom open out to a new bi-level deck that allows good sight lines, functional outdoor living space, and easy access to a garden full of mature fruit trees. French doors from an upstairs bedroom open out to a private high deck overlooking the garden. The garage has been converted to a family room that opens to the garden.
The bathrooms and kitchen were remodeled the kitchen with simple, light, classic materials and contemporary lighting fixtures. New windows and skylights flood the spaces with light. Stained wood windows and doors at the kitchen pick up on the original stained wood of the other living spaces.
New redwood picture molding was created for the living room where traces in the plaster suggested that picture molding has originally been. A sweet corner window seat at the living room was restored. At a downstairs bedroom we created a new plate rail and other redwood trim matching the original at the dining room. The original dining room hutch and woodwork were restored and a new mantel built for the fireplace.
We built deep shelves into space carved out of the attic next to upstairs bedrooms and added other built-ins for character and usefulness. Storage was created in nooks throughout the house. A small room off the kitchen was set up for efficient laundry and pantry space.
We provided the future owner of the house with plans showing design possibilities for expanding the house and creating a master suite with upstairs roof dormers and a small addition downstairs. The proposed design would optimize the house for current use while respecting the original integrity of the house.
Photography: John Hayes, Open Homes Photography
https://saikleyarchitects.com/portfolio/classic-craftsman-update/

Großes, Fernseherloses, Offenes Nordisches Wohnzimmer ohne Kamin mit weißer Wandfarbe, Betonboden, grauem Boden, freigelegten Dachbalken, gewölbter Decke und Holzdecke in San Diego
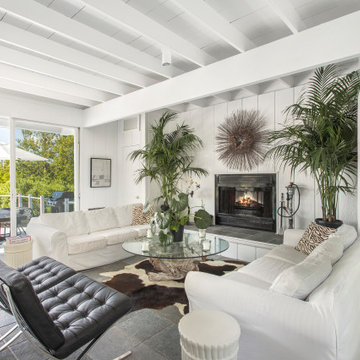
Offenes Wohnzimmer mit weißer Wandfarbe, Kamin, grauem Boden, freigelegten Dachbalken und Wandpaneelen in New York

Un séjour ouvert très chic dans des tonalités de gris
Großes, Offenes Klassisches Wohnzimmer mit grauer Wandfarbe, Keramikboden, Kaminofen, freistehendem TV, grauem Boden und freigelegten Dachbalken in Montpellier
Großes, Offenes Klassisches Wohnzimmer mit grauer Wandfarbe, Keramikboden, Kaminofen, freistehendem TV, grauem Boden und freigelegten Dachbalken in Montpellier

Fernseherloses, Offenes Modernes Wohnzimmer mit weißer Wandfarbe, Betonboden, Tunnelkamin, Kaminumrandung aus Beton, grauem Boden und freigelegten Dachbalken in Amsterdam

A beautiful floor to ceiling fireplace is the central focus of the living room. On the left, a semi-private entry to the guest wing of the home also provides a laundry room with door access to the driveway. Perfect for grocery drop off.
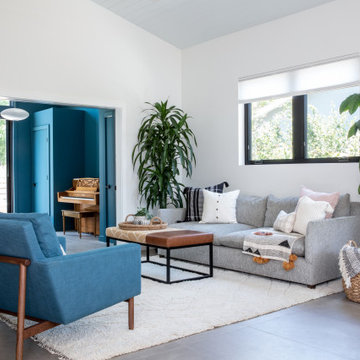
Mittelgroßes, Repräsentatives, Offenes Retro Wohnzimmer ohne Kamin mit weißer Wandfarbe, Porzellan-Bodenfliesen, Multimediawand, grauem Boden und freigelegten Dachbalken in San Francisco
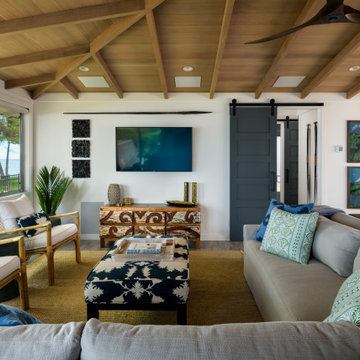
Mittelgroßes, Offenes Maritimes Wohnzimmer mit weißer Wandfarbe, Porzellan-Bodenfliesen, TV-Wand, grauem Boden und freigelegten Dachbalken in Hawaii
Wohnen mit grauem Boden und freigelegten Dachbalken Ideen und Design
1