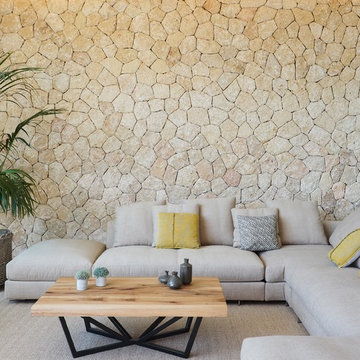Wohnen mit grauem Boden und Steinwänden Ideen und Design
Suche verfeinern:
Budget
Sortieren nach:Heute beliebt
1 – 20 von 66 Fotos
1 von 3
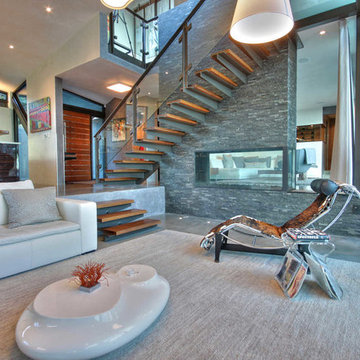
Patrice Jerome
Modernes Wohnzimmer mit Betonboden, grauer Wandfarbe, grauem Boden und Steinwänden in Cincinnati
Modernes Wohnzimmer mit Betonboden, grauer Wandfarbe, grauem Boden und Steinwänden in Cincinnati

Cedar Cove Modern benefits from its integration into the landscape. The house is set back from Lake Webster to preserve an existing stand of broadleaf trees that filter the low western sun that sets over the lake. Its split-level design follows the gentle grade of the surrounding slope. The L-shape of the house forms a protected garden entryway in the area of the house facing away from the lake while a two-story stone wall marks the entry and continues through the width of the house, leading the eye to a rear terrace. This terrace has a spectacular view aided by the structure’s smart positioning in relationship to Lake Webster.
The interior spaces are also organized to prioritize views of the lake. The living room looks out over the stone terrace at the rear of the house. The bisecting stone wall forms the fireplace in the living room and visually separates the two-story bedroom wing from the active spaces of the house. The screen porch, a staple of our modern house designs, flanks the terrace. Viewed from the lake, the house accentuates the contours of the land, while the clerestory window above the living room emits a soft glow through the canopy of preserved trees.

Modernes Wohnzimmer mit grauer Wandfarbe, TV-Wand, grauem Boden und Steinwänden in Berkshire

Level Three: We selected a suspension light (metal, glass and silver-leaf) as a key feature of the living room seating area to counter the bold fireplace. It lends drama (albeit, subtle) to the room with its abstract shapes. The silver planes become ephemeral when they reflect and refract the environment: high storefront windows overlooking big blue skies, roaming clouds and solid mountain vistas.
Photograph © Darren Edwards, San Diego
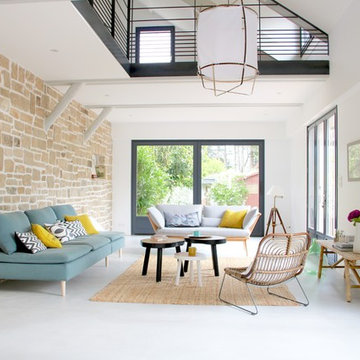
Großes, Offenes, Fernseherloses Skandinavisches Wohnzimmer ohne Kamin mit weißer Wandfarbe, Betonboden, grauem Boden und Steinwänden in Sonstige
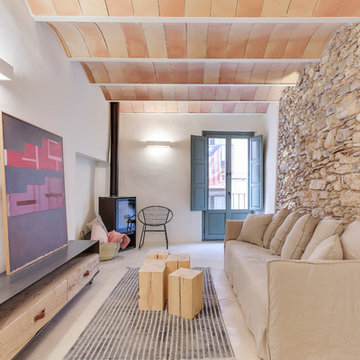
INTERIORISMO: Lara Pujol | Interiorisme & Projectes de Disseny (www.larapujol.com)
FOTOGRAFIA: Joan Altés
MOBILIARIO Y ESTILISMO: Tocat Pel Vent
Mittelgroßes, Fernseherloses Mediterranes Wohnzimmer mit weißer Wandfarbe, Betonboden, Kaminofen, grauem Boden und Steinwänden in Sonstige
Mittelgroßes, Fernseherloses Mediterranes Wohnzimmer mit weißer Wandfarbe, Betonboden, Kaminofen, grauem Boden und Steinwänden in Sonstige
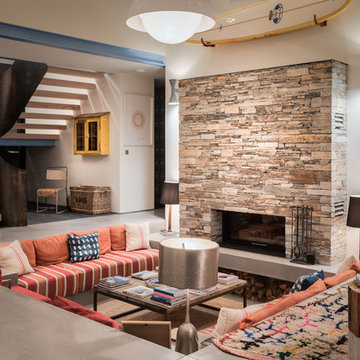
Sustainable Build Cornwall, Architects Cornwall
Photography by Daniel Scott, Mark Ashbee
Großes, Offenes Modernes Wohnzimmer mit Betonboden, Kaminumrandung aus Stein, grauem Boden, weißer Wandfarbe, Kamin und Steinwänden in Cornwall
Großes, Offenes Modernes Wohnzimmer mit Betonboden, Kaminumrandung aus Stein, grauem Boden, weißer Wandfarbe, Kamin und Steinwänden in Cornwall
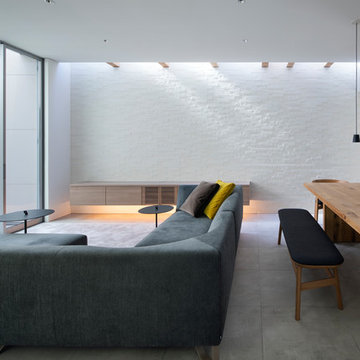
LDK全景。左手に中庭が見える。
Photo by 冨田英次
Mittelgroßes, Offenes Modernes Wohnzimmer ohne Kamin mit weißer Wandfarbe, Porzellan-Bodenfliesen, freistehendem TV, grauem Boden und Steinwänden in Osaka
Mittelgroßes, Offenes Modernes Wohnzimmer ohne Kamin mit weißer Wandfarbe, Porzellan-Bodenfliesen, freistehendem TV, grauem Boden und Steinwänden in Osaka
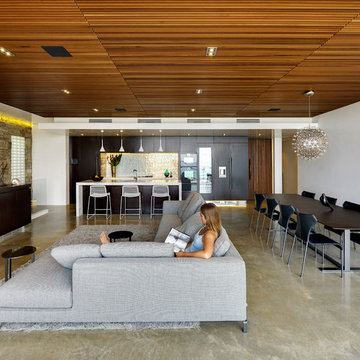
Mittelgroßes, Offenes Modernes Wohnzimmer ohne Kamin mit weißer Wandfarbe, Betonboden, grauem Boden und Steinwänden in Gold Coast - Tweed

Modernes Wohnzimmer mit grauer Wandfarbe, Keramikboden, grauem Boden und Steinwänden in Melbourne
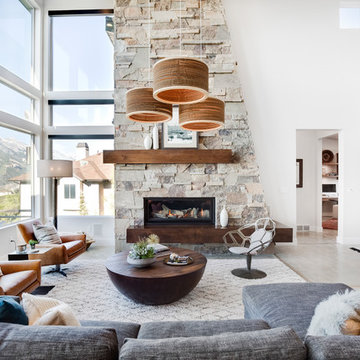
Great Room
Offenes Uriges Wohnzimmer mit weißer Wandfarbe, Gaskamin, grauem Boden und Steinwänden in Salt Lake City
Offenes Uriges Wohnzimmer mit weißer Wandfarbe, Gaskamin, grauem Boden und Steinwänden in Salt Lake City
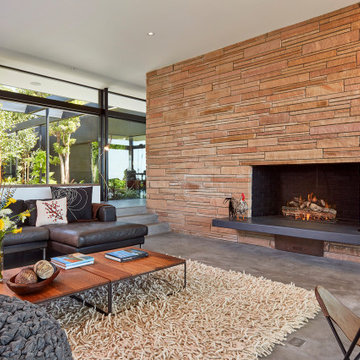
Offenes Mid-Century Wohnzimmer mit Betonboden, Kamin, Kaminumrandung aus Stein, grauem Boden und Steinwänden in San Francisco
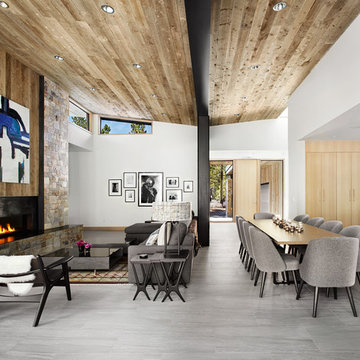
Lisa Petrole
Offenes Modernes Wohnzimmer mit weißer Wandfarbe, Gaskamin, grauem Boden und Steinwänden in San Francisco
Offenes Modernes Wohnzimmer mit weißer Wandfarbe, Gaskamin, grauem Boden und Steinwänden in San Francisco
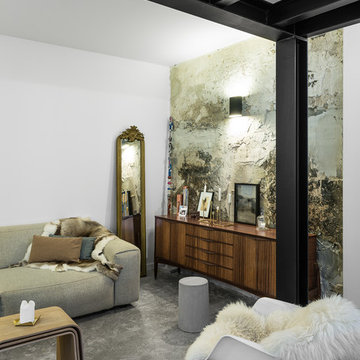
Appartement Privé
/ Architecte : Félix Millory
/ Photo © Grégory Copitet
Großes, Offenes Industrial Wohnzimmer mit weißer Wandfarbe, Betonboden, grauem Boden und Steinwänden in Paris
Großes, Offenes Industrial Wohnzimmer mit weißer Wandfarbe, Betonboden, grauem Boden und Steinwänden in Paris
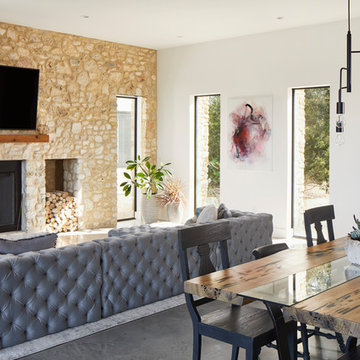
Dining Room view of the Reimers Rd. Residence. Construction by Ameristar Remodeling & Roofing. Photography by Andrea Calo.
Großes, Offenes Mediterranes Wohnzimmer mit Betonboden, Kamin, Kaminumrandung aus Stein, TV-Wand, grauem Boden, weißer Wandfarbe und Steinwänden in Austin
Großes, Offenes Mediterranes Wohnzimmer mit Betonboden, Kamin, Kaminumrandung aus Stein, TV-Wand, grauem Boden, weißer Wandfarbe und Steinwänden in Austin
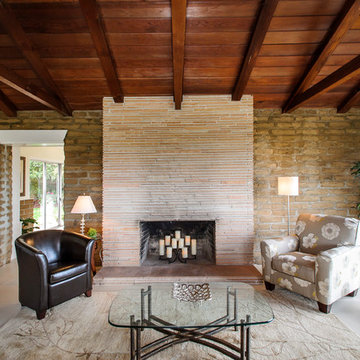
Dennis Mayer Photographer
Klassisches Wohnzimmer mit Kaminumrandung aus Stein, Kamin, grauem Boden und Steinwänden in San Francisco
Klassisches Wohnzimmer mit Kaminumrandung aus Stein, Kamin, grauem Boden und Steinwänden in San Francisco
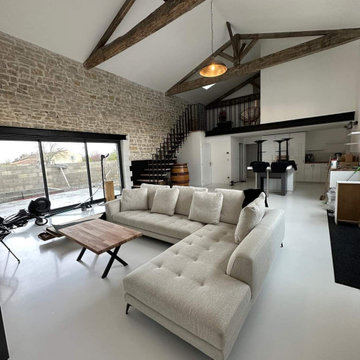
Großes, Offenes Country Wohnzimmer ohne Kamin mit weißer Wandfarbe, Betonboden, grauem Boden, freigelegten Dachbalken und Steinwänden in Paris
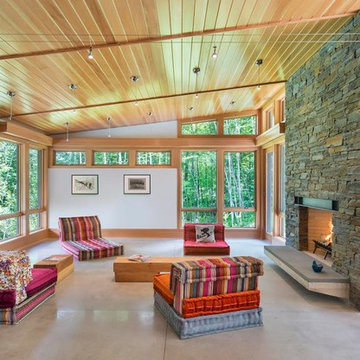
This house is discreetly tucked into its wooded site in the Mad River Valley near the Sugarbush Resort in Vermont. The soaring roof lines complement the slope of the land and open up views though large windows to a meadow planted with native wildflowers. The house was built with natural materials of cedar shingles, fir beams and native stone walls. These materials are complemented with innovative touches including concrete floors, composite exterior wall panels and exposed steel beams. The home is passively heated by the sun, aided by triple pane windows and super-insulated walls.
Photo by: Nat Rea Photography
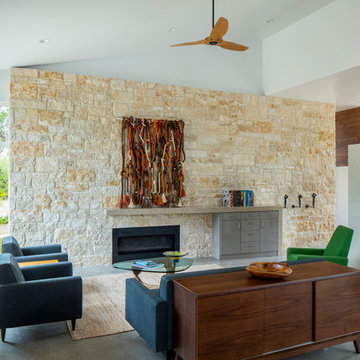
Repräsentatives Retro Wohnzimmer mit weißer Wandfarbe, Betonboden, Gaskamin, Kaminumrandung aus Stein, grauem Boden und Steinwänden in Austin
Wohnen mit grauem Boden und Steinwänden Ideen und Design
1



