Wohnen mit Hängekamin und Multimediawand Ideen und Design
Suche verfeinern:
Budget
Sortieren nach:Heute beliebt
1 – 20 von 563 Fotos
1 von 3

Taliaferro Photgraphy
Mittelgroßes, Offenes Modernes Wohnzimmer mit beiger Wandfarbe, Marmorboden, Hängekamin, Kaminumrandung aus Stein, Multimediawand und beigem Boden in Miami
Mittelgroßes, Offenes Modernes Wohnzimmer mit beiger Wandfarbe, Marmorboden, Hängekamin, Kaminumrandung aus Stein, Multimediawand und beigem Boden in Miami

Großes, Offenes Modernes Wohnzimmer mit Hausbar, brauner Wandfarbe, braunem Holzboden, Hängekamin, Kaminumrandung aus Stein, Multimediawand und Holzwänden in Melbourne
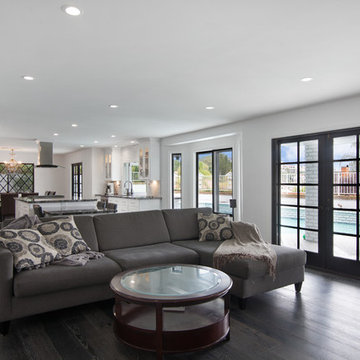
This project was a one of a kind remodel. it included the demolition of a previously existing wall separating the kitchen area from the living room. The inside of the home was completely gutted down to the framing and was remodeled according the owners specifications.
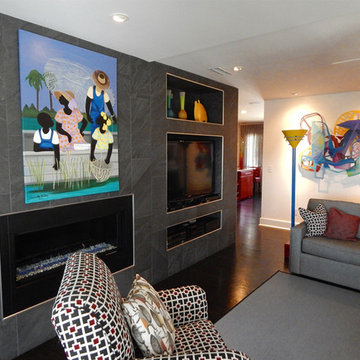
Photography by Chenita Kinloch
Mittelgroßes, Offenes Modernes Wohnzimmer mit grauer Wandfarbe, dunklem Holzboden, Hängekamin, gefliester Kaminumrandung und Multimediawand in Charleston
Mittelgroßes, Offenes Modernes Wohnzimmer mit grauer Wandfarbe, dunklem Holzboden, Hängekamin, gefliester Kaminumrandung und Multimediawand in Charleston
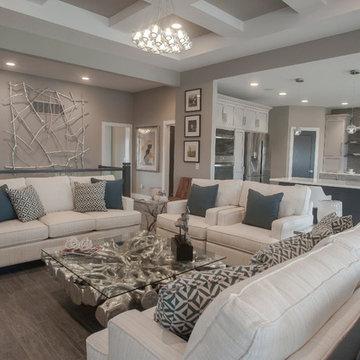
Großes, Offenes Klassisches Wohnzimmer mit grauer Wandfarbe, Porzellan-Bodenfliesen, Hängekamin, Multimediawand und braunem Boden in Sonstige

A request we often receive is to have an open floor plan, and for good reason too! Many of us don't want to be cut off from all the fun that's happening in our entertaining spaces. Knocking out the wall in between the living room and kitchen creates a much better flow.

Il soggiorno vede protagonista la struttura che ospita il camino al bioetanolo e la tv, con una rifinitura decorativa.
Le tre ampie finestre che troviamo lungo la parete esposta ad est, garantiscono un'ampia illuminazione naturale durante tutto l'arco della giornata.
Di notevole interesse gli arredi vintage originali di proprietà del committente a cui sono state affiancate due poltroncine di Gio Ponti.
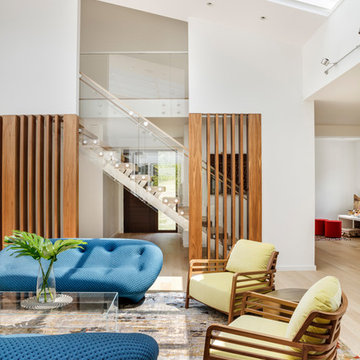
TEAM
Architect: LDa Architecture & Interiors
Interior Design: LDa Architecture & Interiors
Builder: Denali Construction
Landscape Architect: Michelle Crowley Landscape Architecture
Photographer: Greg Premru Photography
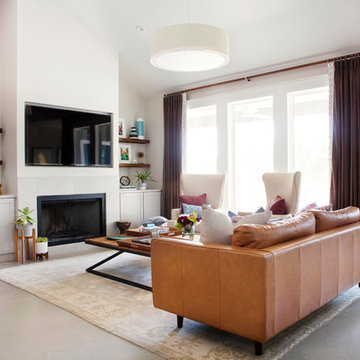
Photography by Mia Baxter
www.miabaxtersmail.com
Großes, Offenes Klassisches Wohnzimmer mit Betonboden, Kaminumrandung aus Stein, Multimediawand, Hängekamin, grauer Wandfarbe und grauem Boden in Austin
Großes, Offenes Klassisches Wohnzimmer mit Betonboden, Kaminumrandung aus Stein, Multimediawand, Hängekamin, grauer Wandfarbe und grauem Boden in Austin
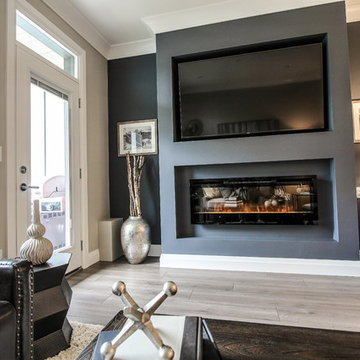
Design & staging: Trish Becher / PC: John Kinneman
Mittelgroßes, Offenes Klassisches Wohnzimmer mit blauer Wandfarbe, Laminat, Hängekamin, Multimediawand und braunem Boden in Vancouver
Mittelgroßes, Offenes Klassisches Wohnzimmer mit blauer Wandfarbe, Laminat, Hängekamin, Multimediawand und braunem Boden in Vancouver

4 Chartier Circle is a sun soaked 5000+ square foot, custom built home that sits a-top Ocean Cliff in Newport Rhode Island. The home features custom finishes, lighting and incredible views. This home features five bedrooms and six bathrooms, a 3 car garage, exterior patio with gas fired, fire pit a fully finished basement and a third floor master suite complete with it's own wet bar. The home also features a spacious balcony in each master suite, designer bathrooms and an incredible chef's kitchen and butlers pantry. The views from all angles of this home are spectacular.
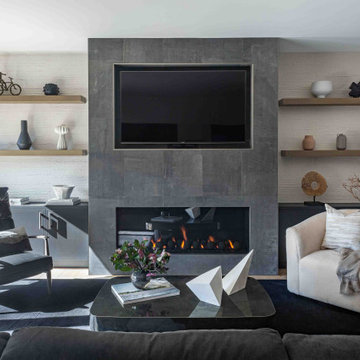
Offenes Modernes Wohnzimmer mit weißer Wandfarbe, hellem Holzboden, Hängekamin, gefliester Kaminumrandung, Multimediawand und Tapetenwänden in San Francisco
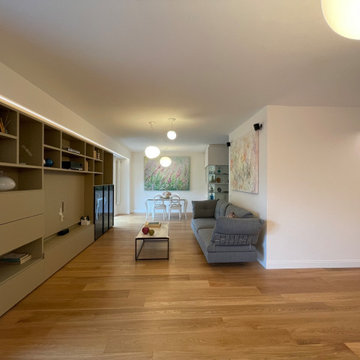
Große, Offene Moderne Bibliothek mit weißer Wandfarbe, dunklem Holzboden, Hängekamin, Multimediawand und braunem Boden in Rom
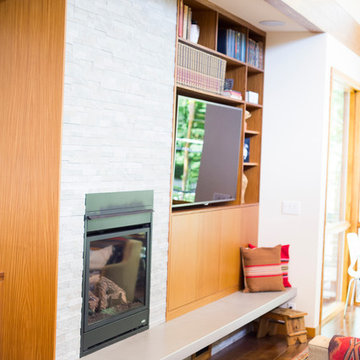
Oliver Irwin
Großes, Offenes Modernes Wohnzimmer mit weißer Wandfarbe, dunklem Holzboden, Hängekamin, gefliester Kaminumrandung und Multimediawand in Seattle
Großes, Offenes Modernes Wohnzimmer mit weißer Wandfarbe, dunklem Holzboden, Hängekamin, gefliester Kaminumrandung und Multimediawand in Seattle

Offenes Klassisches Wohnzimmer mit grauer Wandfarbe, dunklem Holzboden, Hängekamin, gefliester Kaminumrandung, Multimediawand und braunem Boden in San Francisco
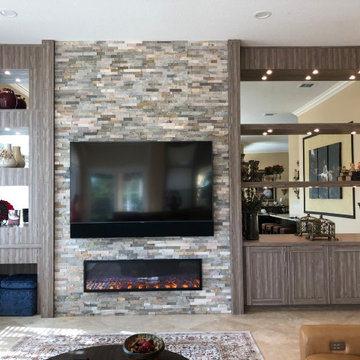
Expansive wall to wall, floor to ceiling family room media unit. Center area is lined with ledger stone and features a large screen TV and built in fireplace. Surrounding cabinetry has textured wood grain veneers for storage, shelves and display areas as well as a recessed space for ottomans. Accent lighting is highlighted from mirror walls.
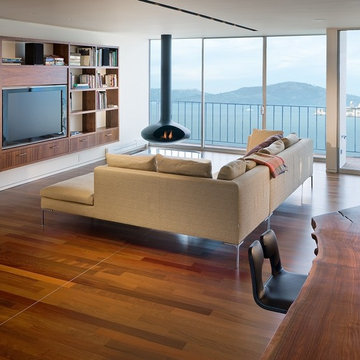
Offenes Modernes Wohnzimmer mit weißer Wandfarbe, braunem Holzboden, Hängekamin und Multimediawand in San Francisco
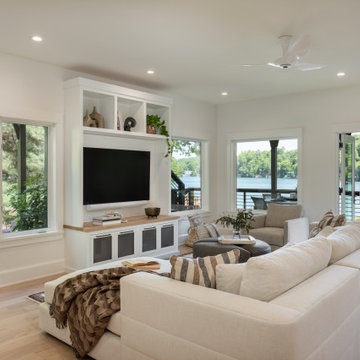
Remodeled lake house family room featuring light oak floors, a plaster fireplace surround and a sectional sofa w/ chaise. French doors to the deck overlooking the lake.

We are so thankful for good customers! This small family relocating from Massachusetts put their trust in us to create a beautiful kitchen for them. They let us have free reign on the design, which is where we are our best! We are so proud of this outcome, and we know that they love it too!

The main feature of this living room is light. The room looks light because of many glass surfaces. The wide doors and windows not only allow daylight to easily enter the room, but also make the room filled with fresh and clean air.
In the evenings, the owners can use additional sources of light such as lamps built in the ceiling or sconces. The upholstered furniture, ceiling and walls are decorated in white.This feature makes the living room look lighter.
If you find the interior design of your living room dull and ordinary, tackle this problem right now with the best NYC interior designers and change the look of your home for the better!
Wohnen mit Hängekamin und Multimediawand Ideen und Design
1


