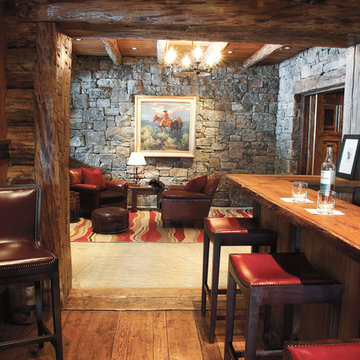Wohnen mit Hausbar und braunem Holzboden Ideen und Design
Suche verfeinern:
Budget
Sortieren nach:Heute beliebt
81 – 100 von 4.010 Fotos
1 von 3

This project is a refurbishment of a listed building, and conversion from office use to boutique hotel.
A challenging scheme which requires careful consideration of an existing heritage asset while introducing a contemporary feel and aesthetic.
As a former council owned office building, Group D assisted the developer in their bid to acquire the building and the project is ongoing with the target of opening in late 2023.
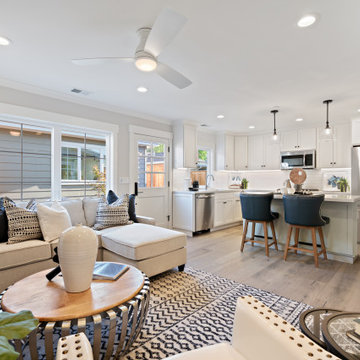
2019 -- Complete re-design and re-build of this 1,600 square foot home including a brand new 600 square foot Guest House located in the Willow Glen neighborhood of San Jose, CA.
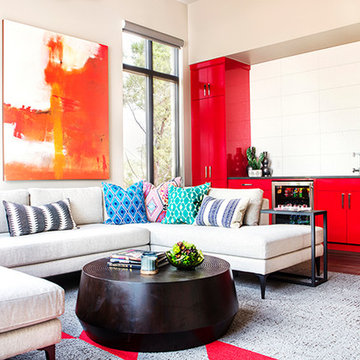
Photography: Mia Baxter Smail
Mittelgroßes, Fernseherloses, Offenes Stilmix Wohnzimmer ohne Kamin mit Hausbar, weißer Wandfarbe, braunem Holzboden und braunem Boden in Austin
Mittelgroßes, Fernseherloses, Offenes Stilmix Wohnzimmer ohne Kamin mit Hausbar, weißer Wandfarbe, braunem Holzboden und braunem Boden in Austin

Classic family room designed with soothing earth tones and pops of green. Custom sofa with 8 way hand tied construction, swivel chairs, custom leather covered ottoman with large rattan tray for serving. Versatile ottomans for extra seating. Former tv built in converted into dry bar.
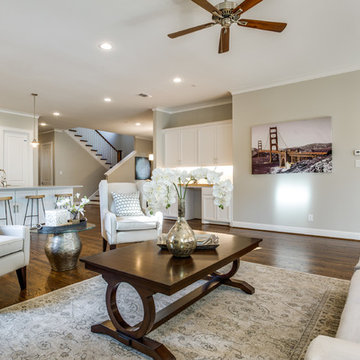
Shoot2Sell
Mittelgroßes, Fernseherloses, Offenes Klassisches Wohnzimmer mit Hausbar, grauer Wandfarbe, braunem Holzboden, Kamin und Kaminumrandung aus Backstein in Dallas
Mittelgroßes, Fernseherloses, Offenes Klassisches Wohnzimmer mit Hausbar, grauer Wandfarbe, braunem Holzboden, Kamin und Kaminumrandung aus Backstein in Dallas
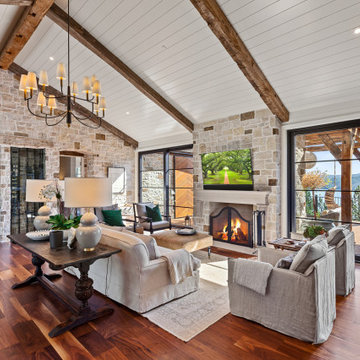
Two levels of South-facing (and lake-facing) outdoor spaces wrap the home and provide ample excuses to spend leisure time outside. Acting as an added room to the home, this area connects the interior to the gorgeous neighboring countryside, even featuring an outdoor grill and barbecue area. A massive two-story rock-faced wood burning fireplace with subtle copper accents define both the interior and exterior living spaces. Providing warmth, comfort, and a stunning focal point, this fireplace serves as a central gathering place in any season. A chef’s kitchen is equipped with a 48” professional range which allows for gourmet cooking with a phenomenal view. With an expansive bunk room for guests, the home has been designed with a grand master suite that exudes luxury and takes in views from the North, West, and South sides of the panoramic beauty.
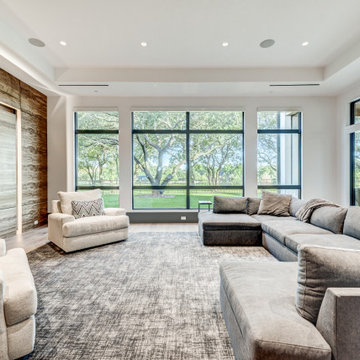
Abgetrenntes Klassisches Wohnzimmer mit Hausbar, brauner Wandfarbe, braunem Holzboden, TV-Wand und braunem Boden in Dallas
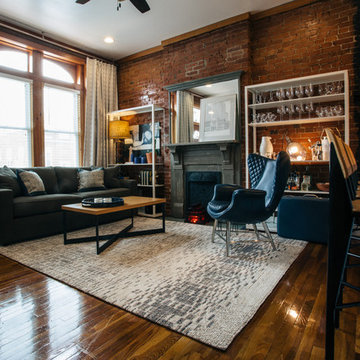
To accompany the exposed brick, an industrial feel was achieved with elements like the iron/wood furniture & bar top, original iron fireplace covering, and open metal shelving. The dark gray mantel treatment and navy leather wing-back chair add a richness while the lighter contemporary rug and curtains brighten up to the space.

Inspired by fantastic views, there was a strong emphasis on natural materials and lots of textures to create a hygge space.
Making full use of that awkward space under the stairs creating a bespoke made cabinet that could double as a home bar/drinks area
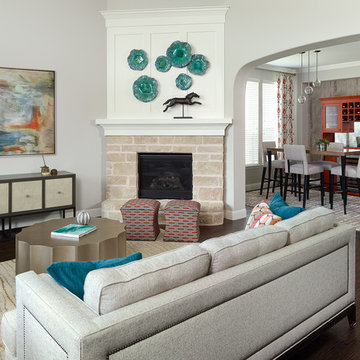
Beautiful newly built home in Phillips Ranch subdivision. Sophisticated and clean family room, unique wine room and inviting breakfast area were a part of the scope of this project. Converting a once designated study into the homeowner's tranquil retreat created a fun twist.
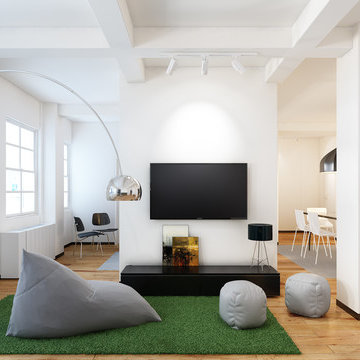
urban office architecture
Mittelgroßes Modernes Wohnzimmer im Loft-Stil mit Hausbar, weißer Wandfarbe, braunem Holzboden, Gaskamin, Kaminumrandung aus Stein und TV-Wand in New York
Mittelgroßes Modernes Wohnzimmer im Loft-Stil mit Hausbar, weißer Wandfarbe, braunem Holzboden, Gaskamin, Kaminumrandung aus Stein und TV-Wand in New York
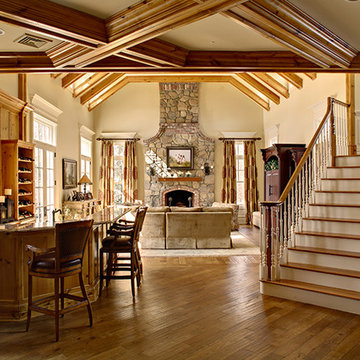
Traditional open plan family room and bar area. Open staircase. Floor to ceiling fireplace is the main focal point.
Photo by Wing Wong.
Geräumiges, Offenes Klassisches Wohnzimmer mit Hausbar, braunem Holzboden, Kaminumrandung aus Stein, Kamin, verstecktem TV und beiger Wandfarbe in New York
Geräumiges, Offenes Klassisches Wohnzimmer mit Hausbar, braunem Holzboden, Kaminumrandung aus Stein, Kamin, verstecktem TV und beiger Wandfarbe in New York
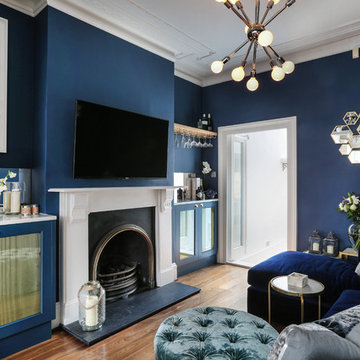
Alex Maguire Photography
Abgetrenntes Eklektisches Wohnzimmer mit Hausbar, blauer Wandfarbe, braunem Holzboden, Kamin und TV-Wand in London
Abgetrenntes Eklektisches Wohnzimmer mit Hausbar, blauer Wandfarbe, braunem Holzboden, Kamin und TV-Wand in London
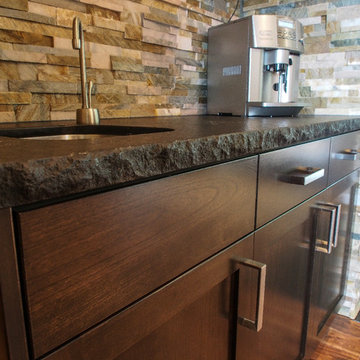
Mittelgroßes, Offenes Modernes Wohnzimmer mit Hausbar, grauer Wandfarbe, braunem Holzboden, Kamin, Kaminumrandung aus Stein, TV-Wand und braunem Boden in Seattle
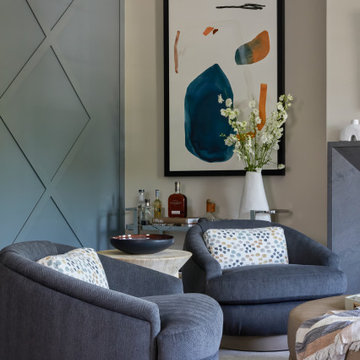
Contemporary farmhouse living room, carpet covers the floor, a bar in the corner, contemporary fireplace, and huge relaxation chairs.
Mittelgroßes, Abgetrenntes Klassisches Wohnzimmer mit Hausbar, braunem Holzboden, Kamin, Kaminumrandung aus Stein, TV-Wand und braunem Boden in New York
Mittelgroßes, Abgetrenntes Klassisches Wohnzimmer mit Hausbar, braunem Holzboden, Kamin, Kaminumrandung aus Stein, TV-Wand und braunem Boden in New York
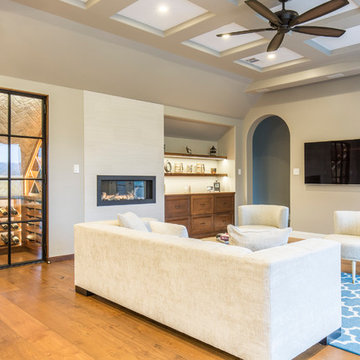
Christopher Davison, AIA
Großes, Offenes Wohnzimmer mit Hausbar, grauer Wandfarbe, braunem Holzboden, Kamin, gefliester Kaminumrandung, TV-Wand und braunem Boden in Austin
Großes, Offenes Wohnzimmer mit Hausbar, grauer Wandfarbe, braunem Holzboden, Kamin, gefliester Kaminumrandung, TV-Wand und braunem Boden in Austin
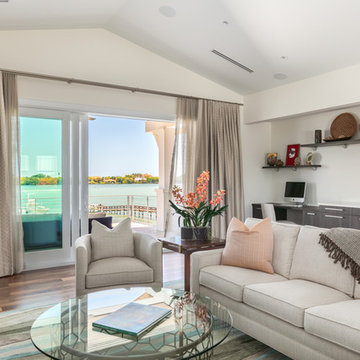
Großes, Offenes Klassisches Wohnzimmer ohne Kamin mit Hausbar, weißer Wandfarbe, braunem Holzboden, TV-Wand und braunem Boden in Tampa
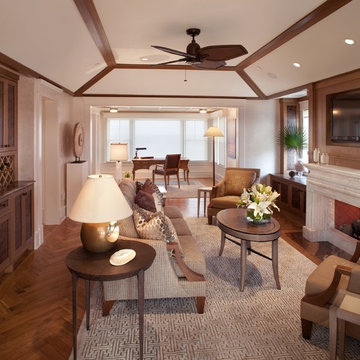
Mittelgroßes Wohnzimmer mit beiger Wandfarbe, Kamin, Kaminumrandung aus Stein, TV-Wand, Hausbar und braunem Holzboden in Philadelphia

Our clients in Tower Lakes, IL, needed more storage and functionality from their kitchen. They were primarily focused on finding the right combination of cabinets, shelves, and drawers that fit all their cookware, flatware, and appliances. They wanted a brighter, bigger space with a natural cooking flow and plenty of storage. Soffits and crown molding needed to be removed to make the kitchen feel larger. Redesign elements included: relocating the fridge, adding a baking station and coffee bar, and placing the microwave in the kitchen island.
Advance Design Studio’s Claudia Pop offered functional, creative, and unique solutions to the homeowners’ problems. Our clients wanted a unique kitchen that was not completely white, a balance of design and function. Claudia offered functional, creative, and unique solutions to Chad and Karen’s kitchen design challenges. The first thing to go was soffits. Today, most kitchens can benefit from the added height and space; removing soffits is nearly always step one. Steely gray-blue was the color of choice for a freshly unique look bringing a sophisticated-looking space to wrap around the fresh new kitchen. Cherry cabinetry in a true brown stain compliments the stormy accents with sharp contrasting white Cambria quartz top balancing out the space with a dramatic flair.
“We wanted something unique and special in this space, something none of the neighbors would have,” said Claudia.
The dramatic veined Cambria countertops continue upward into a backsplash behind three complimentary open shelves. These countertops provide visual texture and movement in the kitchen. The kitchen includes two larder cabinets for both the coffee bar and baking station. The kitchen is now functional and unique in design.
“When we design a new kitchen space, as designers, we are always looking for ways to balance interesting design elements with practical functionality,” Claudia said. “This kitchen’s new design is not only way more functional but is stunning in a way a piece of art can catch one’s attention.”
Decorative mullions with mirrored inserts sit atop dual sentinel pantries flanking the new refrigerator, while a 48″ dual fuel Wolf range replaced the island cooktop and double oven. The new microwave is cleverly hidden within the island, eliminating the cluttered counter and attention-grabbing wall of stainless steel from the previous space.
The family room was completely renovated, including a beautifully functional entertainment bar with the same combination of woods and stone as the kitchen and coffee bar. Mesh inserts instead of plain glass add visual texture while revealing pristine glassware. Handcrafted built-ins surround the fireplace.
The beautiful and efficient design created by designer Claudia transitioned directly to the installation team seamlessly, much like the basement project experience Chad and Karen enjoyed previously.
“We definitely will and have recommended Advance Design Studio to friends who are looking to embark on a project small or large,” Karen said.
“Everything that was designed and built exactly how we envisioned it, and we are really enjoying it to its full potential,” Karen said.
Our award-winning design team would love to create a beautiful, functional, and spacious place for you and your family. With our “Common Sense Remodeling” approach, the process of renovating your home has never been easier. Contact us today at 847-665-1711 or schedule an appointment.
Wohnen mit Hausbar und braunem Holzboden Ideen und Design
5



