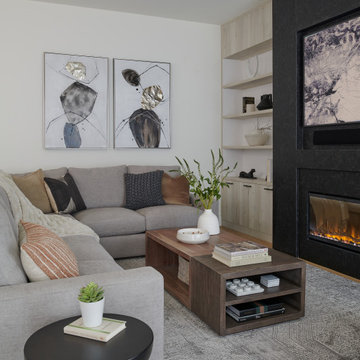Wohnen mit hellem Holzboden und gelbem Boden Ideen und Design
Suche verfeinern:
Budget
Sortieren nach:Heute beliebt
21 – 40 von 666 Fotos
1 von 3

Offenes Landhaus Wohnzimmer mit weißer Wandfarbe, hellem Holzboden, Kamin, Kaminumrandung aus Metall, TV-Wand, gelbem Boden und gewölbter Decke in Cincinnati
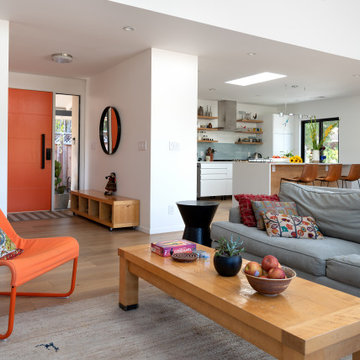
Großes, Offenes Modernes Wohnzimmer ohne Kamin mit weißer Wandfarbe, hellem Holzboden, TV-Wand und gelbem Boden in San Francisco

This home in Napa off Silverado was rebuilt after burning down in the 2017 fires. Architect David Rulon, a former associate of Howard Backen, are known for this Napa Valley industrial modern farmhouse style. The great room has trussed ceiling and clerestory windows that flood the space with indirect natural light. Nano style doors opening to a covered screened in porch leading out to the pool. Metal fireplace surround and book cases as well as Bar shelving done by Wyatt Studio, moroccan CLE tile backsplash, quartzite countertops,

We had the pleasure to design and execute this wonderful project for a couple in Sherman Oaks.
Client was in need of a 4th bedroom and a brighter bigger living space.
We removed and reframed a 30' load bearing wall to unite the living room with the dining room and sitting area into 1 great room, we opened a 17' opening to the back yard to allow natural light to brighten the space and the greatest trick was relocating the kitchen from an enclosed space to the new great room and turning the old kitchen space into the 4th bedroom the client requested.
Notice how the warmth of the European oak floors interact with the more modern blue island and the yellow barstools.
The large island that can seat 8 people acts as a superb work space and an unofficial dining area.
All custom solid wood cabinets and the high end appliance complete the look of this new magnificent and warm space for the family to enjoy.

The request was to create a space that was light, airy, and suitable for entertaining, with no television. The need was to create a focal point. Use the existing red arm chairs if possible, and display the homeowner's meticulously crafted quilt. A picture mold design was created to tie the quarter-round upper windows with the lower windows. A large piece of art was selected to start bringing in the blues of the quilt. A large area rug was the next design element. Child friendly fabric was selected for the new upholstery. A geometric woven fabric was chosen to recover the chairs.
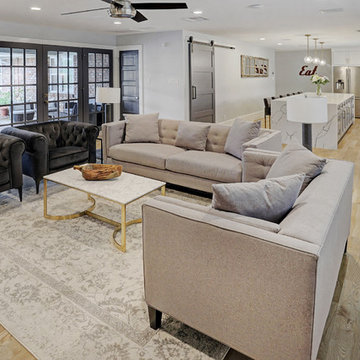
Big open area provides great space for entertaining. Clean lines, light colors with dark doors create depth to the rooms design.
Mittelgroßes, Abgetrenntes Klassisches Wohnzimmer mit grauer Wandfarbe, hellem Holzboden, Kamin, Kaminumrandung aus Holz, TV-Wand und gelbem Boden in Houston
Mittelgroßes, Abgetrenntes Klassisches Wohnzimmer mit grauer Wandfarbe, hellem Holzboden, Kamin, Kaminumrandung aus Holz, TV-Wand und gelbem Boden in Houston
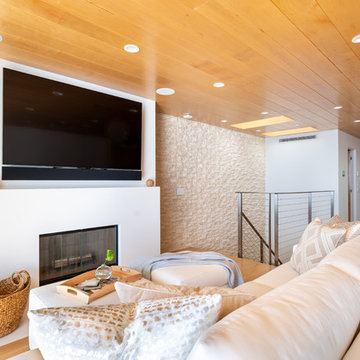
Our clients are seasoned home renovators. Their Malibu oceanside property was the second project JRP had undertaken for them. After years of renting and the age of the home, it was becoming prevalent the waterfront beach house, needed a facelift. Our clients expressed their desire for a clean and contemporary aesthetic with the need for more functionality. After a thorough design process, a new spatial plan was essential to meet the couple’s request. This included developing a larger master suite, a grander kitchen with seating at an island, natural light, and a warm, comfortable feel to blend with the coastal setting.
Demolition revealed an unfortunate surprise on the second level of the home: Settlement and subpar construction had allowed the hillside to slide and cover structural framing members causing dangerous living conditions. Our design team was now faced with the challenge of creating a fix for the sagging hillside. After thorough evaluation of site conditions and careful planning, a new 10’ high retaining wall was contrived to be strategically placed into the hillside to prevent any future movements.
With the wall design and build completed — additional square footage allowed for a new laundry room, a walk-in closet at the master suite. Once small and tucked away, the kitchen now boasts a golden warmth of natural maple cabinetry complimented by a striking center island complete with white quartz countertops and stunning waterfall edge details. The open floor plan encourages entertaining with an organic flow between the kitchen, dining, and living rooms. New skylights flood the space with natural light, creating a tranquil seaside ambiance. New custom maple flooring and ceiling paneling finish out the first floor.
Downstairs, the ocean facing Master Suite is luminous with breathtaking views and an enviable bathroom oasis. The master bath is modern and serene, woodgrain tile flooring and stunning onyx mosaic tile channel the golden sandy Malibu beaches. The minimalist bathroom includes a generous walk-in closet, his & her sinks, a spacious steam shower, and a luxurious soaking tub. Defined by an airy and spacious floor plan, clean lines, natural light, and endless ocean views, this home is the perfect rendition of a contemporary coastal sanctuary.
PROJECT DETAILS:
• Style: Contemporary
• Colors: White, Beige, Yellow Hues
• Countertops: White Ceasarstone Quartz
• Cabinets: Bellmont Natural finish maple; Shaker style
• Hardware/Plumbing Fixture Finish: Polished Chrome
• Lighting Fixtures: Pendent lighting in Master bedroom, all else recessed
• Flooring:
Hardwood - Natural Maple
Tile – Ann Sacks, Porcelain in Yellow Birch
• Tile/Backsplash: Glass mosaic in kitchen
• Other Details: Bellevue Stand Alone Tub
Photographer: Andrew, Open House VC
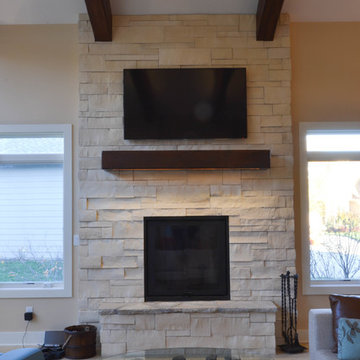
Slanted ceilings and shelving make for a beautiful room.
Großes, Offenes Modernes Wohnzimmer mit beiger Wandfarbe, hellem Holzboden, Kamin, Kaminumrandung aus Backstein und gelbem Boden in Sonstige
Großes, Offenes Modernes Wohnzimmer mit beiger Wandfarbe, hellem Holzboden, Kamin, Kaminumrandung aus Backstein und gelbem Boden in Sonstige
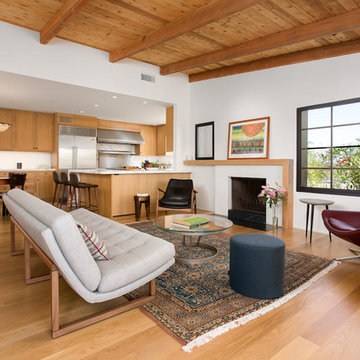
Living Room looking towards Kitchen. "Griffin" sofa by Lawson-Fenning, "Metropolitan" Chair by B&B Italia, Pace International cocktail table, Campo Accent table from Currey & Company and "Seal Chair" by Ib Kofod-Larsen . Photo by Clark Dugger. Furnishings by Susan Deneau Interior Design
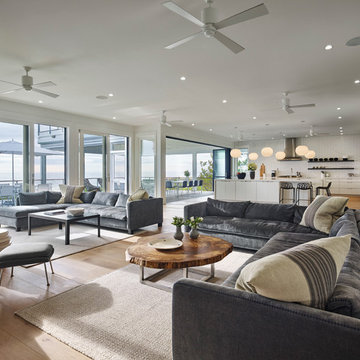
Großes, Fernseherloses, Offenes Modernes Wohnzimmer ohne Kamin mit weißer Wandfarbe, hellem Holzboden und gelbem Boden in Sonstige
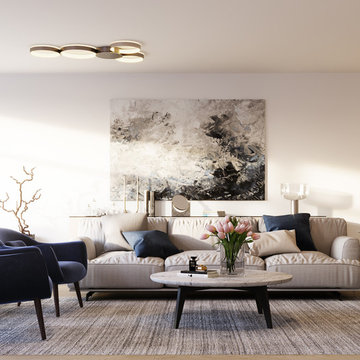
walkTHIShouse
Mittelgroßes, Offenes Modernes Wohnzimmer mit weißer Wandfarbe, hellem Holzboden, freistehendem TV und gelbem Boden in New York
Mittelgroßes, Offenes Modernes Wohnzimmer mit weißer Wandfarbe, hellem Holzboden, freistehendem TV und gelbem Boden in New York
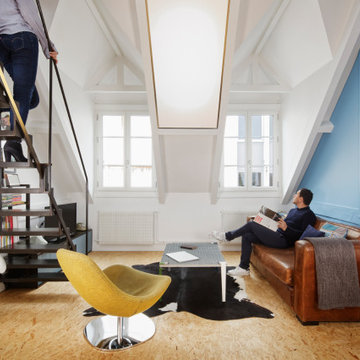
Mittelgroße, Offene Industrial Bibliothek ohne Kamin mit blauer Wandfarbe, hellem Holzboden, freistehendem TV und gelbem Boden in Paris
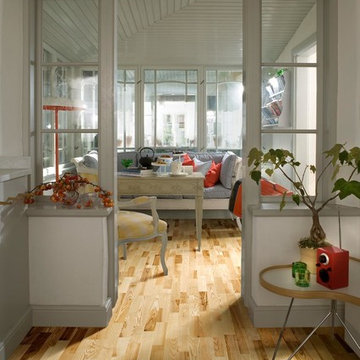
European Ash, three strip, silk matte finish. Lively rustic look, some knots.
Kleiner Nordischer Wintergarten mit hellem Holzboden, normaler Decke und gelbem Boden in New York
Kleiner Nordischer Wintergarten mit hellem Holzboden, normaler Decke und gelbem Boden in New York
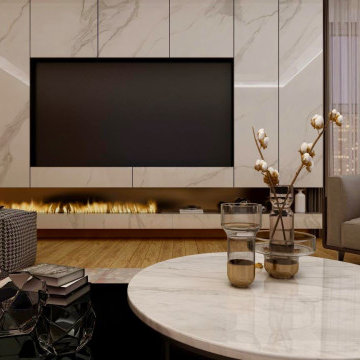
Bringing in natural materials to a simple neutral scheme give a living room a homely feel, creating a relaxed, laid-back vibe??
Modernes Wohnzimmer mit beiger Wandfarbe, hellem Holzboden, Kaminumrandung aus Stein, Multimediawand und gelbem Boden in Los Angeles
Modernes Wohnzimmer mit beiger Wandfarbe, hellem Holzboden, Kaminumrandung aus Stein, Multimediawand und gelbem Boden in Los Angeles
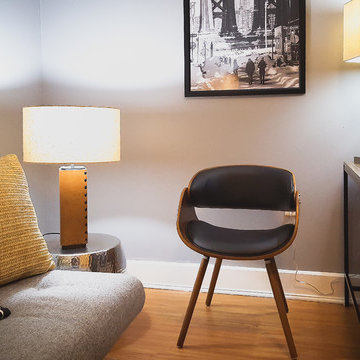
ronlouisphotos photo credit
Kleines, Repräsentatives, Abgetrenntes Modernes Wohnzimmer ohne Kamin mit grauer Wandfarbe, hellem Holzboden, freistehendem TV und gelbem Boden in New York
Kleines, Repräsentatives, Abgetrenntes Modernes Wohnzimmer ohne Kamin mit grauer Wandfarbe, hellem Holzboden, freistehendem TV und gelbem Boden in New York

Offenes Skandinavisches Wohnzimmer mit weißer Wandfarbe, hellem Holzboden, Kamin, Kaminumrandung aus Stein, TV-Wand, gelbem Boden und gewölbter Decke in Raleigh
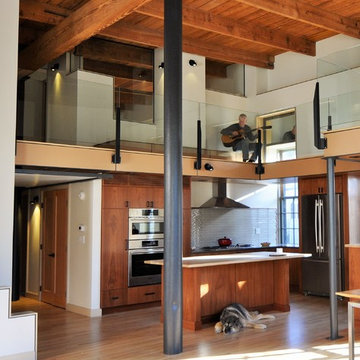
Open area music room. L- shaped kitchen area in artist loft.
Großes Modernes Musikzimmer im Loft-Stil mit hellem Holzboden, Gaskamin, Kaminumrandung aus Metall, Eck-TV, weißer Wandfarbe und gelbem Boden in Boston
Großes Modernes Musikzimmer im Loft-Stil mit hellem Holzboden, Gaskamin, Kaminumrandung aus Metall, Eck-TV, weißer Wandfarbe und gelbem Boden in Boston
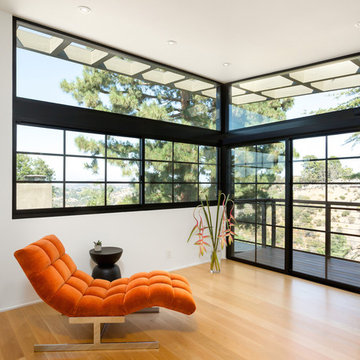
Sunroom lounge with Milo Baughman "Modern Wave" chaise lounge in primary suite at second floor outside of balcony with views of the canyon. Photo by Clark Dugger. Furnishings by Susan Deneau Interior Design
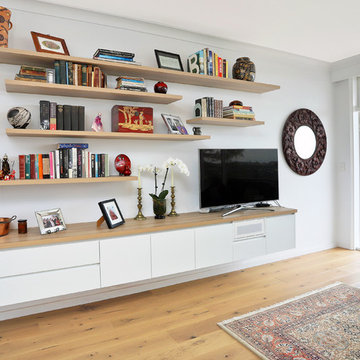
This custom made tv unit, is floating on the wall, with floating shelves above to complement the design. The open space has a white mesh door in front to allow remote controls to work through the door, to control the tv.
Wohnen mit hellem Holzboden und gelbem Boden Ideen und Design
2



