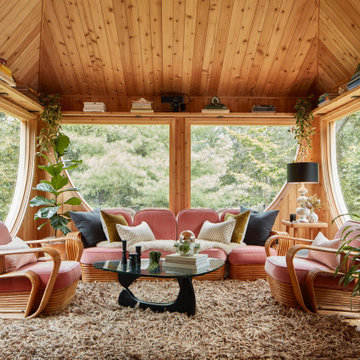Wohnen mit hellem Holzboden und gelbem Boden Ideen und Design
Suche verfeinern:
Budget
Sortieren nach:Heute beliebt
41 – 60 von 666 Fotos
1 von 3
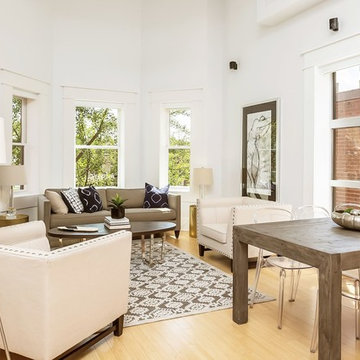
brown and white area rug, beige arm chair, black and white accent pillow, brown sofa, high ceilings, nailhead detail, clear dining chair, dark wood dining table, light wood floor, clerestory window, large artwork, dark wood coffee table
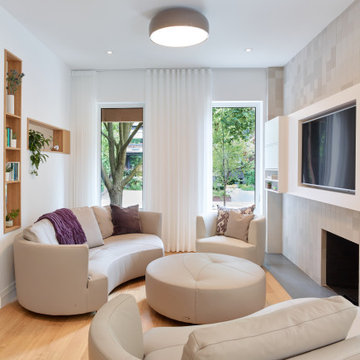
Low-voltage pre-wire.
Modern living room with Samsung Tizen LED TV and in-ceiling wireless access points.
Mittelgroßes, Repräsentatives, Abgetrenntes Modernes Wohnzimmer mit weißer Wandfarbe, hellem Holzboden, Kamin, Multimediawand und gelbem Boden in Toronto
Mittelgroßes, Repräsentatives, Abgetrenntes Modernes Wohnzimmer mit weißer Wandfarbe, hellem Holzboden, Kamin, Multimediawand und gelbem Boden in Toronto
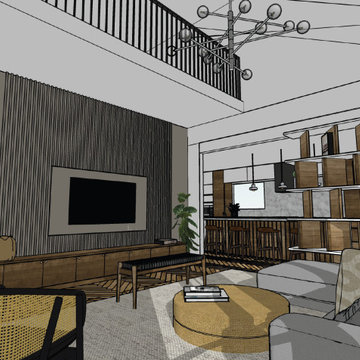
This living room is adjacent to the kitchen we designed and remodeled for the same Coppell client on W Bethel School Rd. Our purpose here was to design a more functional, modern living room space, in order to match the new kitchen look and feel and get a fresher feeling for the whole family to spend time together, as well as heighten their hospitality ability for guests. This living room design extends the white oak herringbone floor to the rest of the downstairs area and updates the furniture with mostly West Elm and Restoration Hardware selections. This living room also features a niched tv, updated fireplace, and a custom Nogal tv stand and bookshelf.
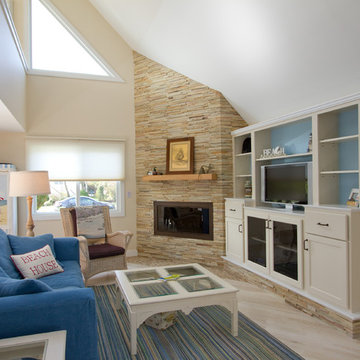
Joan Wozniak, Photographer
Mittelgroßes, Offenes Maritimes Wohnzimmer mit hellem Holzboden, Eckkamin, Kaminumrandung aus Stein, Multimediawand, beiger Wandfarbe und gelbem Boden in Sonstige
Mittelgroßes, Offenes Maritimes Wohnzimmer mit hellem Holzboden, Eckkamin, Kaminumrandung aus Stein, Multimediawand, beiger Wandfarbe und gelbem Boden in Sonstige
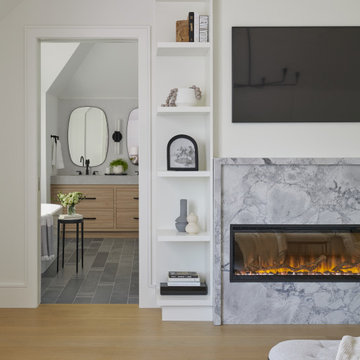
Mittelgroßes, Abgetrenntes Modernes Wohnzimmer mit weißer Wandfarbe, hellem Holzboden, Gaskamin, TV-Wand und gelbem Boden in Toronto
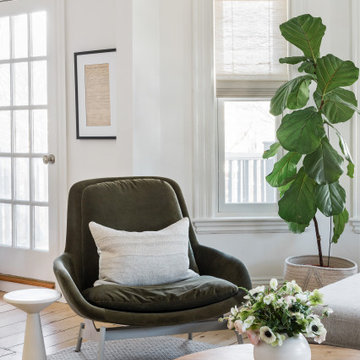
Somerville Living Room
Mittelgroßes, Offenes Modernes Wohnzimmer mit Hausbar, weißer Wandfarbe, hellem Holzboden und gelbem Boden in Boston
Mittelgroßes, Offenes Modernes Wohnzimmer mit Hausbar, weißer Wandfarbe, hellem Holzboden und gelbem Boden in Boston

This was a through lounge and has been returned back to two rooms - a lounge and study. The clients have a gorgeously eclectic collection of furniture and art and the project has been to give context to all these items in a warm, inviting, family setting.
No dressing required, just come in home and enjoy!
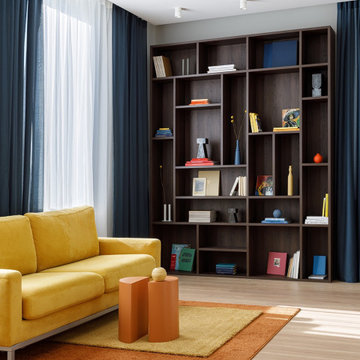
Современный, яркий и функциональный интерьер для ценителей искусства
Große Moderne Bibliothek mit hellem Holzboden und gelbem Boden
Große Moderne Bibliothek mit hellem Holzboden und gelbem Boden

This home in Napa off Silverado was rebuilt after burning down in the 2017 fires. Architect David Rulon, a former associate of Howard Backen, are known for this Napa Valley industrial modern farmhouse style. The great room has trussed ceiling and clerestory windows that flood the space with indirect natural light. Nano style doors opening to a covered screened in porch leading out to the pool. Metal fireplace surround and book cases as well as Bar shelving done by Wyatt Studio, moroccan CLE tile backsplash, quartzite countertops,
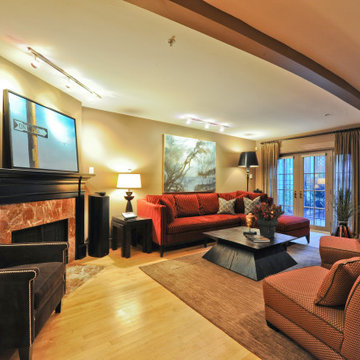
Contemporary living room with a red sectional sofa, black coffee table, 2 orange chairs and 1 black chair.
Großes, Offenes Modernes Wohnzimmer mit beiger Wandfarbe, hellem Holzboden, Eckkamin, Kaminumrandung aus Stein und gelbem Boden in Boston
Großes, Offenes Modernes Wohnzimmer mit beiger Wandfarbe, hellem Holzboden, Eckkamin, Kaminumrandung aus Stein und gelbem Boden in Boston
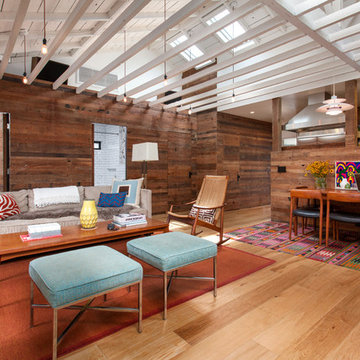
Living Room with Dining Room. Open to Kitchen beyond with concealed doors to kid's bedrooms and bathroom at reclaimed wood siding wall. Photo by Clark Dugger
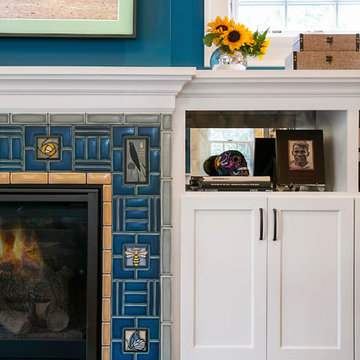
360-Vip Photography - Dean Riedel
Schrader & Co - Remodeler
Mittelgroßes, Offenes Eklektisches Wohnzimmer mit blauer Wandfarbe, hellem Holzboden, Kamin, gefliester Kaminumrandung, TV-Wand und gelbem Boden in Minneapolis
Mittelgroßes, Offenes Eklektisches Wohnzimmer mit blauer Wandfarbe, hellem Holzboden, Kamin, gefliester Kaminumrandung, TV-Wand und gelbem Boden in Minneapolis
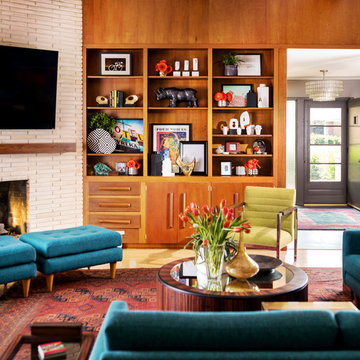
Großes, Abgetrenntes Retro Wohnzimmer mit brauner Wandfarbe, hellem Holzboden, Kamin, Kaminumrandung aus Backstein, TV-Wand und gelbem Boden in Sonstige
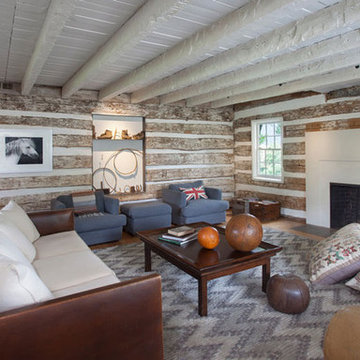
Virginia AIA Merit Award for Excellence in Residential Design | What appeared to be a simple, worn-out, early 20th century stucco cottage was to be modestly renovated as a weekend retreat. But when the contractor and architects began pulling away the interior wall finishes, they discovered a log cabin at its core (believed to date as far back as the 1780’s) and a newer addition (circa 1920’s) at the rear where the site slopes down. Initial plans were scrapped, and a new project was born that honors the original construction while accommodating new infrastructure and the clients’ modern tastes.
The original log cabin was entirely concealed behind painted wood paneling on the interior and stucco on the exterior. Logs were cleaned with a wire brush to maintain much of the original whitewash and chinking between logs was carefully repaired, replaced and stained with tea to the perfect color. One of the log cabin’s original windows, boarded up when the 20th century addition was built, was revealed. Minimalist details were devised to contrast with the carefully uncovered and restored materials. A custom fabricated modern fireplace surround adds simplicity and clean lines as a contrast to the texture of the log walls.
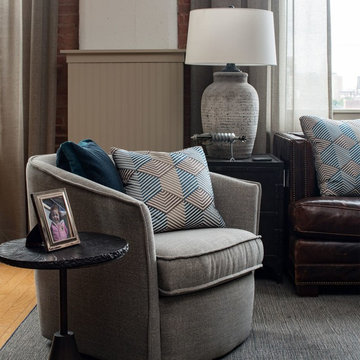
Jon Friedrich
Mittelgroßes Modernes Wohnzimmer ohne Kamin, im Loft-Stil mit grauer Wandfarbe, hellem Holzboden und gelbem Boden in Sonstige
Mittelgroßes Modernes Wohnzimmer ohne Kamin, im Loft-Stil mit grauer Wandfarbe, hellem Holzboden und gelbem Boden in Sonstige

A new 800 square foot cabin on existing cabin footprint on cliff above Deception Pass Washington
Kleine, Fernseherlose, Offene Maritime Bibliothek mit weißer Wandfarbe, hellem Holzboden, Kamin, gefliester Kaminumrandung, gelbem Boden und freigelegten Dachbalken in Seattle
Kleine, Fernseherlose, Offene Maritime Bibliothek mit weißer Wandfarbe, hellem Holzboden, Kamin, gefliester Kaminumrandung, gelbem Boden und freigelegten Dachbalken in Seattle
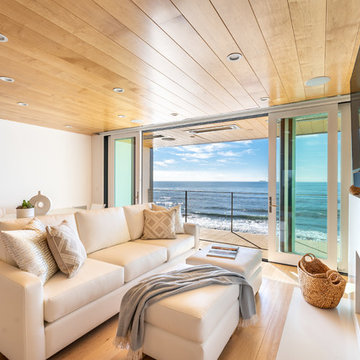
Our clients are seasoned home renovators. Their Malibu oceanside property was the second project JRP had undertaken for them. After years of renting and the age of the home, it was becoming prevalent the waterfront beach house, needed a facelift. Our clients expressed their desire for a clean and contemporary aesthetic with the need for more functionality. After a thorough design process, a new spatial plan was essential to meet the couple’s request. This included developing a larger master suite, a grander kitchen with seating at an island, natural light, and a warm, comfortable feel to blend with the coastal setting.
Demolition revealed an unfortunate surprise on the second level of the home: Settlement and subpar construction had allowed the hillside to slide and cover structural framing members causing dangerous living conditions. Our design team was now faced with the challenge of creating a fix for the sagging hillside. After thorough evaluation of site conditions and careful planning, a new 10’ high retaining wall was contrived to be strategically placed into the hillside to prevent any future movements.
With the wall design and build completed — additional square footage allowed for a new laundry room, a walk-in closet at the master suite. Once small and tucked away, the kitchen now boasts a golden warmth of natural maple cabinetry complimented by a striking center island complete with white quartz countertops and stunning waterfall edge details. The open floor plan encourages entertaining with an organic flow between the kitchen, dining, and living rooms. New skylights flood the space with natural light, creating a tranquil seaside ambiance. New custom maple flooring and ceiling paneling finish out the first floor.
Downstairs, the ocean facing Master Suite is luminous with breathtaking views and an enviable bathroom oasis. The master bath is modern and serene, woodgrain tile flooring and stunning onyx mosaic tile channel the golden sandy Malibu beaches. The minimalist bathroom includes a generous walk-in closet, his & her sinks, a spacious steam shower, and a luxurious soaking tub. Defined by an airy and spacious floor plan, clean lines, natural light, and endless ocean views, this home is the perfect rendition of a contemporary coastal sanctuary.
PROJECT DETAILS:
• Style: Contemporary
• Colors: White, Beige, Yellow Hues
• Countertops: White Ceasarstone Quartz
• Cabinets: Bellmont Natural finish maple; Shaker style
• Hardware/Plumbing Fixture Finish: Polished Chrome
• Lighting Fixtures: Pendent lighting in Master bedroom, all else recessed
• Flooring:
Hardwood - Natural Maple
Tile – Ann Sacks, Porcelain in Yellow Birch
• Tile/Backsplash: Glass mosaic in kitchen
• Other Details: Bellevue Stand Alone Tub
Photographer: Andrew, Open House VC

Ship lap fireplace surround. Used James Hardie Artisan siding to meet code. hardie plank is non-combustible. 72 inch Xtroidiare gas insert fireplace. White walls are Chantilly Lace and Fireplace Surround is Kendal Charcoal from Benjamin Moore
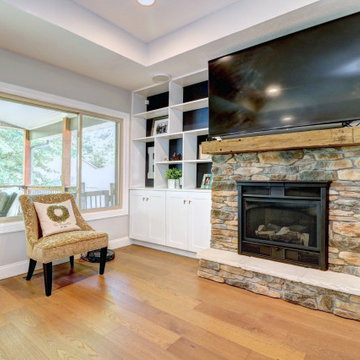
Mittelgroßes, Offenes Klassisches Wohnzimmer mit grauer Wandfarbe, hellem Holzboden, Kamin, Kaminumrandung aus Stein, TV-Wand und gelbem Boden in Sonstige
Wohnen mit hellem Holzboden und gelbem Boden Ideen und Design
3



