Wohnen mit hellem Holzboden und Holzdielendecke Ideen und Design
Suche verfeinern:
Budget
Sortieren nach:Heute beliebt
161 – 180 von 440 Fotos
1 von 3
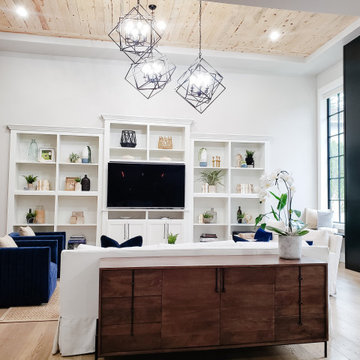
Großes, Repräsentatives, Abgetrenntes Uriges Wohnzimmer mit weißer Wandfarbe, hellem Holzboden, Kamin, Kaminumrandung aus Metall, TV-Wand, beigem Boden und Holzdielendecke in Portland
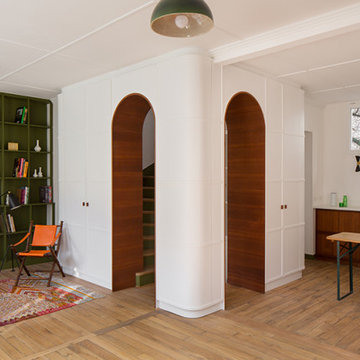
meuble aux angles arrondis avec moulures, bibliothèque ajourée, cuisine en bois, passage de porte en bois
Mittelgroße Moderne Bibliothek mit grüner Wandfarbe, hellem Holzboden, Kamin, Kaminumrandung aus Stein, Holzdielendecke und vertäfelten Wänden in Paris
Mittelgroße Moderne Bibliothek mit grüner Wandfarbe, hellem Holzboden, Kamin, Kaminumrandung aus Stein, Holzdielendecke und vertäfelten Wänden in Paris
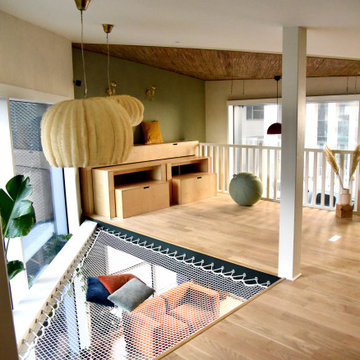
A Nantes, un lieu moderne et créatif voit le jour : La Kabane. Imaginé comme un univers atypique et connecté où les professionnels peuvent travailler autrement, il a fallu penser un intérieur allant de pair avec la philosophie du lieu. Les filets Loftnets apparaissent comme une solution adéquate. Cet hamac géant s'allie parfaitement au décor et à l'esprit de la Kabane : dépoussiérer la traditionnelle réunion de travail.
Références : Filet en mailles de 30 mm blanches, très apprécié par nos clients grâce à son compromis entre confort et luminosité.
© La kabane Nantes
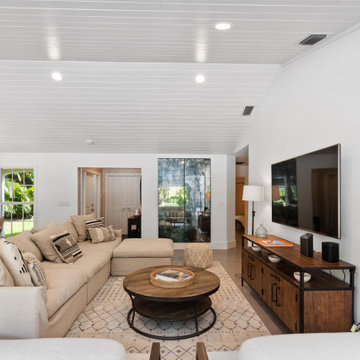
Mittelgroßes, Offenes Stilmix Wohnzimmer mit weißer Wandfarbe, hellem Holzboden, TV-Wand, weißem Boden und Holzdielendecke in Miami

Kleines, Offenes Nordisches Musikzimmer ohne Kamin mit weißer Wandfarbe, hellem Holzboden, TV-Wand, beigem Boden und Holzdielendecke in Sonstige
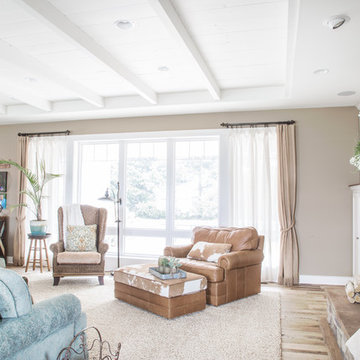
Offenes Landhausstil Wohnzimmer mit brauner Wandfarbe, hellem Holzboden, Kamin, Kaminumrandung aus Stein und Holzdielendecke
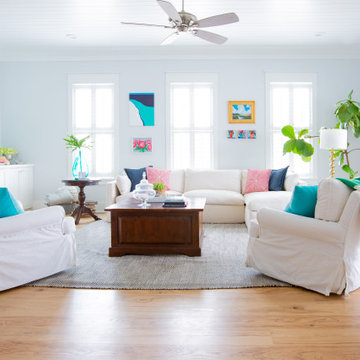
Offenes Maritimes Wohnzimmer mit grauer Wandfarbe, hellem Holzboden, Kamin, Kaminumrandung aus Backstein und Holzdielendecke in Charleston
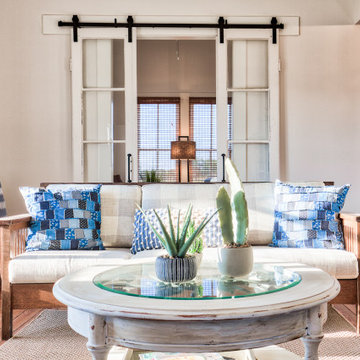
Mittelgroße, Offene Country Bibliothek mit hellem Holzboden und Holzdielendecke in Houston

When she’s not on location for photo shoots or soaking in inspiration on her many travels, creative consultant, Michelle Adams, masterfully tackles her projects in the comfort of her quaint home in Michigan. Working with California Closets design consultant, Janice Fischer, Michelle set out to transform an underutilized room into a fresh and functional office that would keep her organized and motivated. Considering the space’s visible sight-line from most of the first floor, Michelle wanted a sleek system that would allow optimal storage, plenty of work space and an unobstructed view to outside.
Janice first addressed the room’s initial challenges, which included large windows spanning two of the three walls that were also low to floor where the system would be installed. Working closely with Michelle on an inventory of everything for the office, Janice realized that there were also items Michelle needed to store that were unique in size, such as portfolios. After their consultation, however, Janice proposed three, custom options to best suit the space and Michelle’s needs. To achieve a timeless, contemporary look, Janice used slab faces on the doors and drawers, no hardware and floated the portion of the system with the biggest sight-line that went under the window. Each option also included file drawers and covered shelving space for items Michelle did not want to have on constant display.
The completed system design features a chic, low profile and maximizes the room’s space for clean, open look. Simple and uncluttered, the system gives Michelle a place for not only her files, but also her oversized portfolios, supplies and fabric swatches, which are now right at her fingertips.
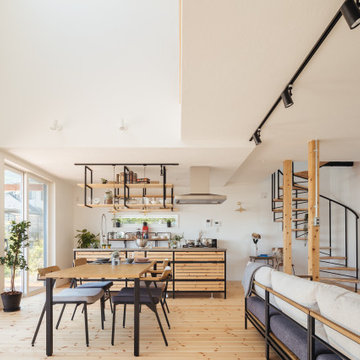
吹抜けのあるリビング。
1階は廊下がないため、空間はとても広い。
家具で自分好みに空間が作れるので、家族の成長と共に変えることができます。
Mittelgroßes, Fernseherloses Wohnzimmer mit weißer Wandfarbe, hellem Holzboden, beigem Boden, Holzdielendecke und Holzdielenwänden in Sonstige
Mittelgroßes, Fernseherloses Wohnzimmer mit weißer Wandfarbe, hellem Holzboden, beigem Boden, Holzdielendecke und Holzdielenwänden in Sonstige
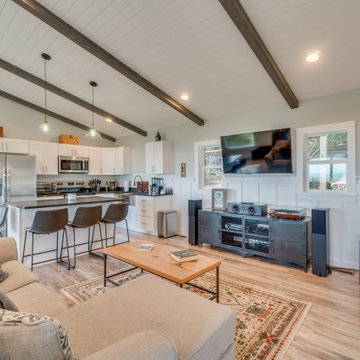
Wainscoting continues throughout the entire living space for decoration and for durability for the AirBnB use. Ceiling feature exposed (faux) beams with inserted shiplap and recessed lighting. The small space of the cottage required tight/multi space use
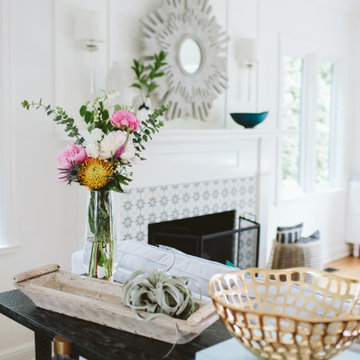
Mittelgroßes, Offenes Klassisches Wohnzimmer mit weißer Wandfarbe, hellem Holzboden, Kamin, gefliester Kaminumrandung, blauem Boden, Holzdielendecke und Wandpaneelen in Phoenix
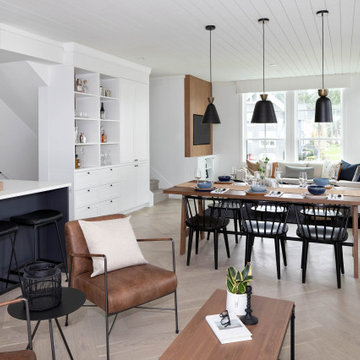
Großes, Offenes Maritimes Wohnzimmer mit Hausbar, weißer Wandfarbe, hellem Holzboden, Multimediawand, beigem Boden, Holzdielendecke und Holzwänden in Vancouver
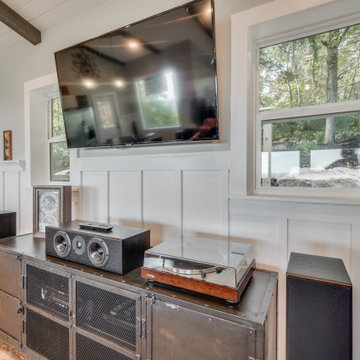
Wainscoting continues throughout the entire living space for decoration and for durability for the AirBnB use. Ceiling feature exposed (faux) beams with inserted shiplap and recessed lighting. The small space of the cottage required tight/multi space use
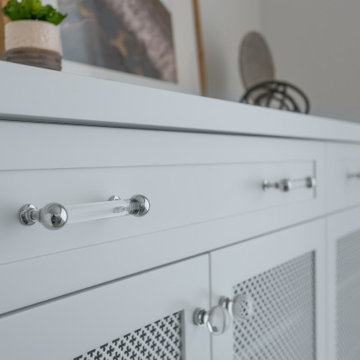
Großes, Repräsentatives, Offenes Landhausstil Wohnzimmer mit weißer Wandfarbe, hellem Holzboden, Kamin, Kaminumrandung aus Stein, Multimediawand, beigem Boden und Holzdielendecke in Vancouver
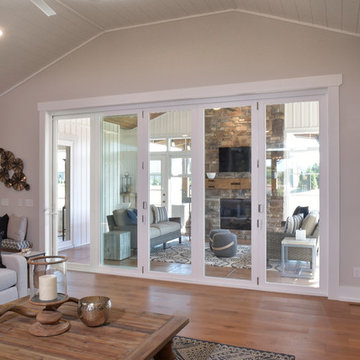
Offenes Klassisches Wohnzimmer mit grauer Wandfarbe, hellem Holzboden, Kamin, gefliester Kaminumrandung, Holzdielendecke und Multimediawand
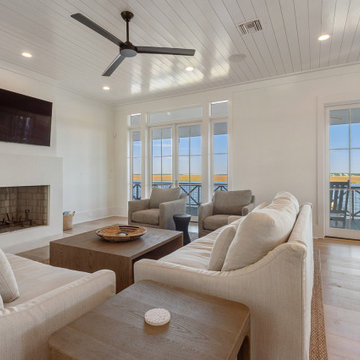
Maritimes Wohnzimmer mit weißer Wandfarbe, hellem Holzboden, Kamin, verputzter Kaminumrandung, TV-Wand, beigem Boden und Holzdielendecke in New Orleans
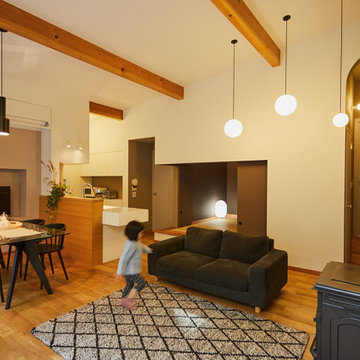
Mittelgroßes Modernes Wohnzimmer mit weißer Wandfarbe, hellem Holzboden, Holzdielendecke und Holzwänden in Tokio
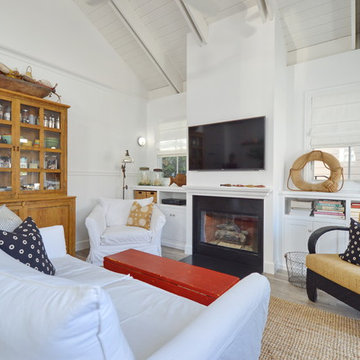
Mittelgroßes, Repräsentatives Maritimes Wohnzimmer im Loft-Stil mit weißer Wandfarbe, hellem Holzboden, Kamin, verputzter Kaminumrandung, TV-Wand, braunem Boden, Holzdielendecke und Holzwänden in Los Angeles
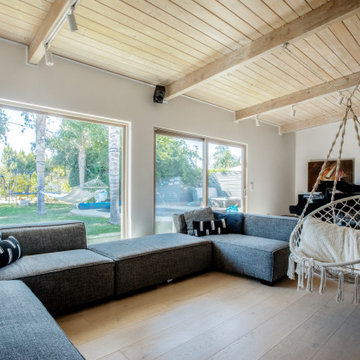
Family Room - Light Natural Wood Floor, White Walls, Modern Style, Duct-less Air Conditioner, Sliding Barn Door, Black Stain Finish Mounted TV, Hanging Chair with Chain, Floating TV Console, Light Strip, Wireless Speakers
Wohnen mit hellem Holzboden und Holzdielendecke Ideen und Design
9


