Wohnen mit hellem Holzboden und Kassettendecke Ideen und Design
Suche verfeinern:
Budget
Sortieren nach:Heute beliebt
1 – 20 von 1.080 Fotos
1 von 3
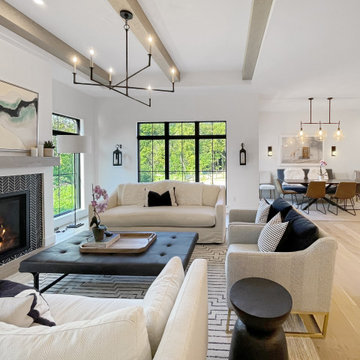
Großes, Fernseherloses, Offenes Country Wohnzimmer mit weißer Wandfarbe, hellem Holzboden, Kamin, gefliester Kaminumrandung, braunem Boden und Kassettendecke in Milwaukee

Großer, Offener Klassischer Hobbyraum mit weißer Wandfarbe, hellem Holzboden, Kamin, Kaminumrandung aus Stein, TV-Wand, beigem Boden, Kassettendecke und Wandpaneelen in Phoenix
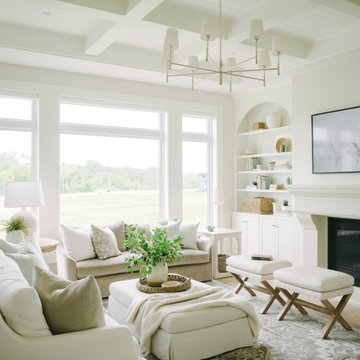
Mittelgroßes, Offenes Klassisches Wohnzimmer mit beiger Wandfarbe, hellem Holzboden, Kamin, Kaminumrandung aus Stein, TV-Wand, beigem Boden und Kassettendecke in Sonstige
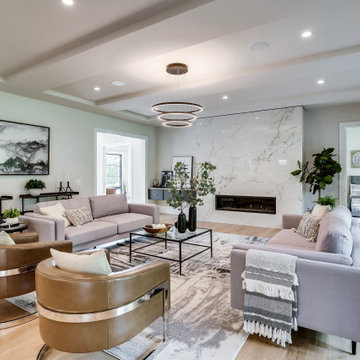
Großes, Offenes Klassisches Wohnzimmer mit hellem Holzboden, Kamin, gefliester Kaminumrandung, braunem Boden und Kassettendecke in Washington, D.C.

This large gated estate includes one of the original Ross cottages that served as a summer home for people escaping San Francisco's fog. We took the main residence built in 1941 and updated it to the current standards of 2020 while keeping the cottage as a guest house. A massive remodel in 1995 created a classic white kitchen. To add color and whimsy, we installed window treatments fabricated from a Josef Frank citrus print combined with modern furnishings. Throughout the interiors, foliate and floral patterned fabrics and wall coverings blur the inside and outside worlds.
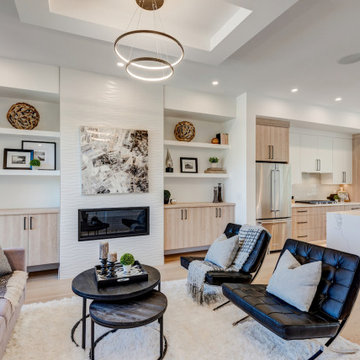
Offenes Modernes Wohnzimmer mit weißer Wandfarbe, hellem Holzboden, Kamin, gefliester Kaminumrandung und Kassettendecke in Calgary

Großes, Repräsentatives, Fernseherloses, Abgetrenntes Klassisches Wohnzimmer mit weißer Wandfarbe, hellem Holzboden, buntem Boden, Kassettendecke und Wandpaneelen in London
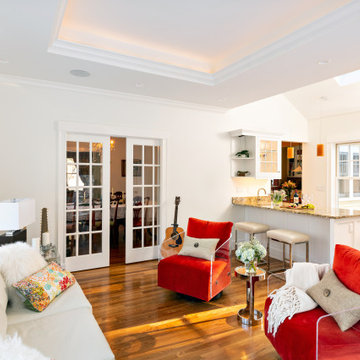
Beautiful addition attached to kitchen, outside deck and new bathroom. Beautiful lightning and sound system that create a perfect ambient for your whole family.

Luxurious new construction Nantucket-style colonial home with contemporary interior in New Canaan, Connecticut staged by BA Staging & Interiors. The staging was selected to emphasize the light and airy finishes and natural materials and textures used throughout. Neutral color palette with calming touches of blue were used to create a serene lifestyle experience.

Mittelgroßes, Repräsentatives Mid-Century Wohnzimmer mit weißer Wandfarbe, hellem Holzboden, Kamin, gefliester Kaminumrandung, TV-Wand, beigem Boden und Kassettendecke in Toronto

Cozy bright greatroom with coffered ceiling detail. Beautiful south facing light comes through Pella Reserve Windows (screens roll out of bottom of window sash). This room is bright and cheery and very inviting. We even hid a remote shade in the beam closest to the windows for privacy at night and shade if too bright.

Großes, Offenes Modernes Wohnzimmer mit beiger Wandfarbe, hellem Holzboden, Kamin, gefliester Kaminumrandung, Multimediawand, braunem Boden und Kassettendecke in Detroit

Großes, Offenes Klassisches Wohnzimmer mit weißer Wandfarbe, hellem Holzboden, Kamin, Kaminumrandung aus Stein, TV-Wand, beigem Boden und Kassettendecke in Los Angeles

Mittelgroßes Landhaus Wohnzimmer mit hellem Holzboden, Kaminumrandung aus Stein, TV-Wand, beigem Boden, Kassettendecke und Holzdielenwänden in Chicago

Unique living room that combines modern and minimal approach with eclectic elements that bring character and natural warmth to the space. With its architectural rigor, the space features zellige tile fireplace, soft limewash plaster walls, and luxurious wool area rug to combine raw with refined, old with new, and timeless with a touch of spontaneity.
The space features painting by Milly Ristvedt, a chair by De La Espada upholstered in lush forest green velvet and an iconic iron floor lamp by Room Studio, all mixed with a carefully curated array of antique pieces and natural materials.
Our goal was to create an environment that would reflect the client's infinite affection for contemporary art while still being in tune with the Portuguese cultural heritage and the natural landscape the house is set in.

Cozy bright greatroom with coffered ceiling detail. Beautiful south facing light comes through Pella Reserve Windows (screens roll out of bottom of window sash). This room is bright and cheery and very inviting. We even hid a remote shade in the beam closest to the windows for privacy at night and shade if too bright.

Projet de décoration et d'aménagement d'une pièce de vie avec un espace dédié aux activités des enfants et de la chambre parentale.
Kleines, Fernseherloses, Abgetrenntes Nordisches Wohnzimmer ohne Kamin mit weißer Wandfarbe, hellem Holzboden, braunem Boden und Kassettendecke in Paris
Kleines, Fernseherloses, Abgetrenntes Nordisches Wohnzimmer ohne Kamin mit weißer Wandfarbe, hellem Holzboden, braunem Boden und Kassettendecke in Paris

Living Room - custom paneled walls - 2 story room Pure White Walls.
Geräumiges, Repräsentatives, Fernseherloses Klassisches Wohnzimmer im Loft-Stil mit weißer Wandfarbe, hellem Holzboden, Kamin, Kaminumrandung aus Stein, Kassettendecke und Wandpaneelen in Oklahoma City
Geräumiges, Repräsentatives, Fernseherloses Klassisches Wohnzimmer im Loft-Stil mit weißer Wandfarbe, hellem Holzboden, Kamin, Kaminumrandung aus Stein, Kassettendecke und Wandpaneelen in Oklahoma City

This large gated estate includes one of the original Ross cottages that served as a summer home for people escaping San Francisco's fog. We took the main residence built in 1941 and updated it to the current standards of 2020 while keeping the cottage as a guest house. A massive remodel in 1995 created a classic white kitchen. To add color and whimsy, we installed window treatments fabricated from a Josef Frank citrus print combined with modern furnishings. Throughout the interiors, foliate and floral patterned fabrics and wall coverings blur the inside and outside worlds.

Words by Wilson Hack
The best architecture allows what has come before it to be seen and cared for while at the same time injecting something new, if not idealistic. Spartan at first glance, the interior of this stately apartment building, located on the iconic Passeig de Gràcia in Barcelona, quickly begins to unfold as a calculated series of textures, visual artifacts and perfected aesthetic continuities.
The client, a globe-trotting entrepreneur, selected Jeanne Schultz Design Studio for the remodel and requested that the space be reconditioned into a purposeful and peaceful landing pad. It was to be furnished simply using natural and sustainable materials. Schultz began by gently peeling back before adding only the essentials, resulting in a harmoniously restorative living space where darkness and light coexist and comfort reigns.
The design was initially guided by the fireplace—from there a subtle injection of matching color extends up into the thick tiered molding and ceiling trim. “The most reckless patterns live here,” remarks Schultz, referring to the checkered green and white tiles, pink-Pollack-y stone and cast iron detailing. The millwork and warm wood wall panels devour the remainder of the living room, eliminating the need for unnecessary artwork.
A curved living room chair by Kave Home punctuates playfully; its shape reveals its pleasant conformity to the human body and sits back, inviting rest and respite. “It’s good for all body types and sizes,” explains Schultz. The single sofa by Dareels is purposefully oversized, casual and inviting. A beige cover was added to soften the otherwise rectilinear edges. Additionally sourced from Dareels, a small yet centrally located side table anchors the space with its dark black wood texture, its visual weight on par with the larger pieces. The black bulbous free standing lamp converses directly with the antique chandelier above. Composed of individual black leather strips, it is seemingly harsh—yet its soft form is reminiscent of a spring tulip.
The continuation of the color palette slips softly into the dining room where velvety green chairs sit delicately on a cascade array of pointed legs. The doors that lead out to the patio were sanded down and treated so that the original shape and form could be retained. Although the same green paint was used throughout, this set of doors speaks in darker tones alongside the acute and penetrating daylight. A few different shades of white paint were used throughout the space to add additional depth and embellish this shadowy texture.
Specialty lights were added into the space to complement the existing overhead lighting. A wall sconce was added in the living room and extra lighting was placed in the kitchen. However, because of the existing barrel vaulted tile ceiling, sconces were placed on the walls rather than above to avoid penetrating the existing architecture.
Wohnen mit hellem Holzboden und Kassettendecke Ideen und Design
1


