Wohnen mit hellem Holzboden und Tapetenwänden Ideen und Design
Suche verfeinern:
Budget
Sortieren nach:Heute beliebt
1 – 20 von 2.589 Fotos
1 von 3
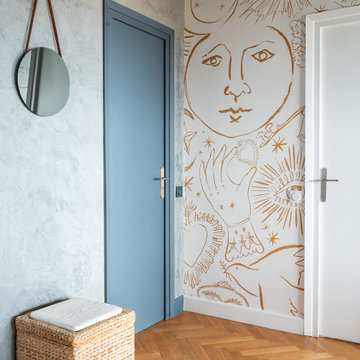
Großes Modernes Wohnzimmer ohne Kamin mit hellem Holzboden, freistehendem TV und Tapetenwänden in Lyon
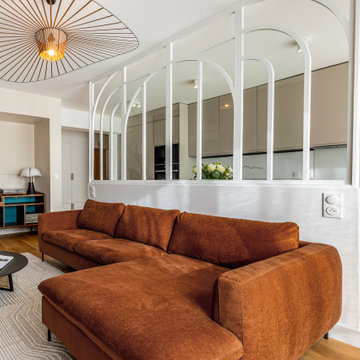
Mittelgroße, Offene Retro Bibliothek ohne Kamin mit weißer Wandfarbe, hellem Holzboden, verstecktem TV, braunem Boden und Tapetenwänden in Paris
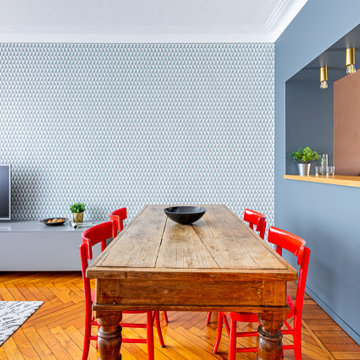
Il lungo bancone in rovere mette in comunicazione la cucina con il soggiorno
Mittelgroßes, Offenes Nordisches Wohnzimmer mit hellem Holzboden und Tapetenwänden in Turin
Mittelgroßes, Offenes Nordisches Wohnzimmer mit hellem Holzboden und Tapetenwänden in Turin

Дмитрий Буфеев
Großes, Abgetrenntes Klassisches Wohnzimmer mit brauner Wandfarbe, hellem Holzboden, Kamin, TV-Wand, beigem Boden, Kaminumrandung aus Holz und Tapetenwänden in Sonstige
Großes, Abgetrenntes Klassisches Wohnzimmer mit brauner Wandfarbe, hellem Holzboden, Kamin, TV-Wand, beigem Boden, Kaminumrandung aus Holz und Tapetenwänden in Sonstige

Großes, Offenes Klassisches Wohnzimmer mit weißer Wandfarbe, hellem Holzboden, Kamin, Kaminumrandung aus Stein, TV-Wand, freigelegten Dachbalken und Tapetenwänden in Oklahoma City

Offenes Mid-Century Wohnzimmer mit weißer Wandfarbe, hellem Holzboden, Eckkamin, Kaminumrandung aus Stein, freistehendem TV, Holzdecke und Tapetenwänden in Denver

The room is designed with the palette of a Conch shell in mind. Pale pink silk-look wallpaper lines the walls, while a Florentine inspired watercolor mural adorns the ceiling and backsplash of the custom built bookcases.
A French caned daybed centers the room-- a place to relax and take an afternoon nap, while a silk velvet clad chaise is ideal for reading.
Books of natural wonders adorn the lacquered oak table in the corner. A vintage mirror coffee table reflects the light. Shagreen end tables add a bit of texture befitting the coastal atmosphere.

Un appartement des années 70 à la vue spectaculaire sur Paris retrouve une seconde jeunesse et gagne en caractère après une rénovation totale. Exit le côté austère et froid et bienvenue dans un univers très féminin qui ose la couleur et les courbes avec style.
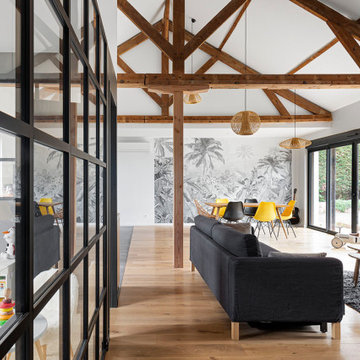
L'architecture intérieure de la maison ayant entièrement été redéfinie, les anciennes chambres et salle de bain ont laissé place à un grand volume séjour/cuisine avec charpente apparente. Le canapé est de réemploi et sera bientôt changé, mais sa sobriété lui permet toutefois de s'insérer dans l'espace sans difficulté.
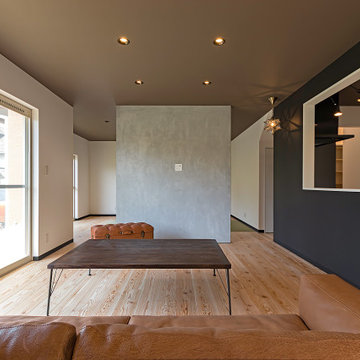
モルタルで塗られた壁掛けテレビとキッチンからのスクエア開口がオシャレ
Fernseherloses, Offenes Industrial Wohnzimmer mit hellem Holzboden, Tapetendecke und Tapetenwänden in Fukuoka
Fernseherloses, Offenes Industrial Wohnzimmer mit hellem Holzboden, Tapetendecke und Tapetenwänden in Fukuoka

Bright, airy open-concept living room with large area rug, dual chaise lounge sofa, and tiered wood coffee tables by Jubilee Interiors in Los Angeles, California

Soggiorno con carta da parati prospettica e specchiata divisa da un pilastro centrale. Per esaltarne la grafica e dare ancora più profondità al soggetto abbiamo incorniciato le due pareti partendo dallo spessore del pilastro centrale ed utilizzando un coloro scuro. Color block sulla parete attrezzata e divano della stessa tinta.
Foto Simone Marulli

Zona giorno open-space in stile scandinavo.
Toni naturali del legno e pareti neutre.
Una grande parete attrezzata è di sfondo alla parete frontale al divano. La zona pranzo è separata attraverso un divisorio in listelli di legno verticale da pavimento a soffitto.
La carta da parati valorizza l'ambiente del tavolo da pranzo.

Großes, Repräsentatives, Fernseherloses Modernes Wohnzimmer ohne Kamin mit beiger Wandfarbe, hellem Holzboden und Tapetenwänden in Surrey

Livarea Online Shop besuchen -> https://www.livarea.de
Modernes Alpenbilla mit Livitalia Holz TV Lowboard schwebend und passenden Couchtisch. Großes Ecksofa von Marelli aus Italien. Esstisch und Stühle von Conde House aus Japan. Marelli Marmor Konsole für Sofa. Wohnzimmer mit hängendem Kamin.
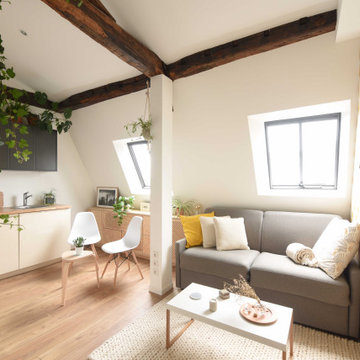
Kleines, Fernseherloses, Offenes Modernes Wohnzimmer ohne Kamin mit weißer Wandfarbe, hellem Holzboden, freigelegten Dachbalken und Tapetenwänden in Paris

Rénovation d'un loft d'architecte sur Rennes. L'entièreté du volume à été travaillé pour obtenir un intérieur chaleureux, cocon, coloré et vivant, à l'image des clients. Découvrez les images avant-après du loft.

Mittelgroße, Offene Retro Bibliothek ohne Kamin mit weißer Wandfarbe, hellem Holzboden, verstecktem TV, braunem Boden und Tapetenwänden in Paris
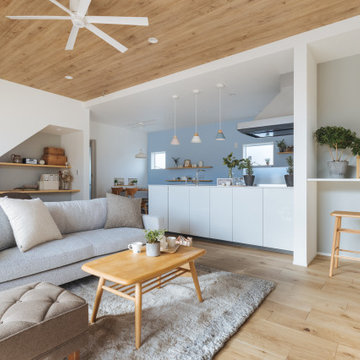
Mittelgroßes, Offenes Skandinavisches Wohnzimmer mit weißer Wandfarbe, hellem Holzboden, beigem Boden, Tapetendecke und Tapetenwänden in Sonstige
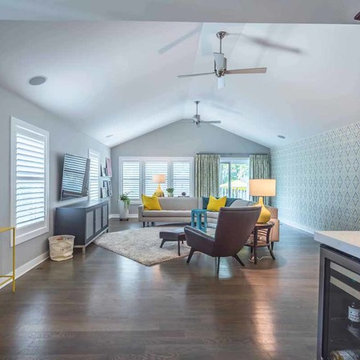
This family of 5 was quickly out-growing their 1,220sf ranch home on a beautiful corner lot. Rather than adding a 2nd floor, the decision was made to extend the existing ranch plan into the back yard, adding a new 2-car garage below the new space - for a new total of 2,520sf. With a previous addition of a 1-car garage and a small kitchen removed, a large addition was added for Master Bedroom Suite, a 4th bedroom, hall bath, and a completely remodeled living, dining and new Kitchen, open to large new Family Room. The new lower level includes the new Garage and Mudroom. The existing fireplace and chimney remain - with beautifully exposed brick. The homeowners love contemporary design, and finished the home with a gorgeous mix of color, pattern and materials.
The project was completed in 2011. Unfortunately, 2 years later, they suffered a massive house fire. The house was then rebuilt again, using the same plans and finishes as the original build, adding only a secondary laundry closet on the main level.
Wohnen mit hellem Holzboden und Tapetenwänden Ideen und Design
1


