Wohnen mit hellem Holzboden und verstecktem TV Ideen und Design
Suche verfeinern:
Budget
Sortieren nach:Heute beliebt
1 – 20 von 2.855 Fotos
1 von 3

This tiny home is located on a treelined street in the Kitsilano neighborhood of Vancouver. We helped our client create a living and dining space with a beach vibe in this small front room that comfortably accommodates their growing family of four. The starting point for the decor was the client's treasured antique chaise (positioned under the large window) and the scheme grew from there. We employed a few important space saving techniques in this room... One is building seating into a corner that doubles as storage, the other is tucking a footstool, which can double as an extra seat, under the custom wood coffee table. The TV is carefully concealed in the custom millwork above the fireplace. Finally, we personalized this space by designing a family gallery wall that combines family photos and shadow boxes of treasured keepsakes. Interior Decorating by Lori Steeves of Simply Home Decorating. Photos by Tracey Ayton Photography

The great room walls are filled with glass doors and transom windows, providing maximum natural light and views of the pond and the meadow.
Photographer: Daniel Contelmo Jr.

Control of the interior lighting allows one to set the ambience for listening to musical performances. Each instrument is connected to the Audio Distribution system so everyone may enjoy the performance; no mater where they are in the house. Audio controls allow precise volume adjustments of incoming and outgoing signals. Automatic shades protect the furnishings from sun damage and works with the Smart Thermostat to keep the environment at the right temperature all-year round. Freezing temperature sensors ensure the fireplace automatically ignites just in case the HVAC lost power or broke down. Contact sensors on the windows and door work with the home weather station to determine if windows/doors need to be closed when raining; not to mention the primary use with the security system to detect unwanted intruders.
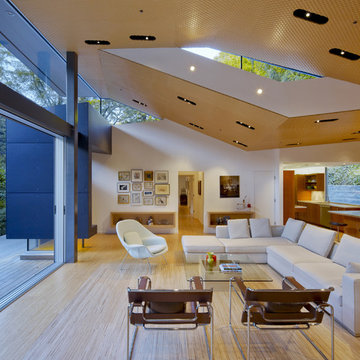
A view of the living room with folded ceiling and a clerestory window to bring light into a loft-like space.
Offenes, Mittelgroßes Modernes Wohnzimmer mit verstecktem TV, weißer Wandfarbe und hellem Holzboden in San Francisco
Offenes, Mittelgroßes Modernes Wohnzimmer mit verstecktem TV, weißer Wandfarbe und hellem Holzboden in San Francisco

Great room with 2 story and wood clad ceiling
Geräumiges, Offenes Modernes Wohnzimmer mit weißer Wandfarbe, hellem Holzboden, Kamin, verstecktem TV und Holzdecke in Toronto
Geräumiges, Offenes Modernes Wohnzimmer mit weißer Wandfarbe, hellem Holzboden, Kamin, verstecktem TV und Holzdecke in Toronto
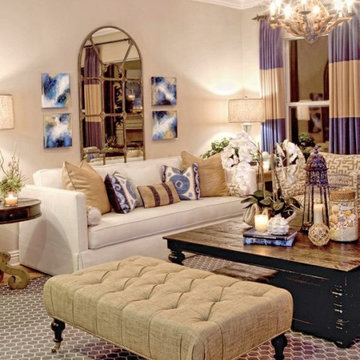
Coastal Decor with Blue Accents
Mittelgroßes, Repräsentatives, Offenes Wohnzimmer mit beiger Wandfarbe, hellem Holzboden, Kamin, verputzter Kaminumrandung, verstecktem TV und braunem Boden in Orange County
Mittelgroßes, Repräsentatives, Offenes Wohnzimmer mit beiger Wandfarbe, hellem Holzboden, Kamin, verputzter Kaminumrandung, verstecktem TV und braunem Boden in Orange County

Offenes Modernes Wohnzimmer mit hellem Holzboden, Gaskamin, verstecktem TV, braunem Boden und Holzdecke in Los Angeles
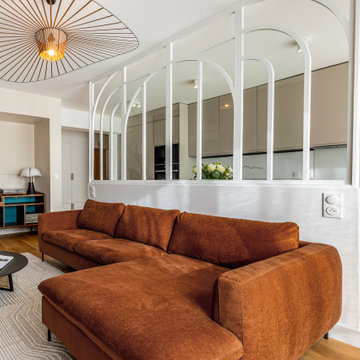
Mittelgroße, Offene Retro Bibliothek ohne Kamin mit weißer Wandfarbe, hellem Holzboden, verstecktem TV, braunem Boden und Tapetenwänden in Paris

Großes, Offenes Maritimes Wohnzimmer mit weißer Wandfarbe, hellem Holzboden, Tunnelkamin, verstecktem TV und beigem Boden in Cornwall
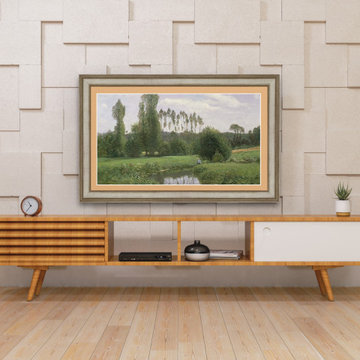
Shown here is our Warm Silver style frame on a Samsung The Frame television. Affordably priced from $299 and specially made for Samsung The Frame TVs.
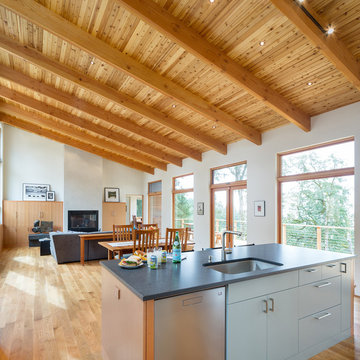
The sloping site for this modest, two-bedroom house provides views through an oak savanna to Oregon’s Yamhill Valley and the Coastal Mountain Range. Our clients asked for a simple, modern, comfortable house that took advantage of both close and distant views. It’s long bar-shaped plan allows for views from each space, maximum day-lighting and natural ventilation. Centered in the bar is the great room, which includes the living, dining, and kitchen spaces. To one side is a large deck and a terrace off the other. The material palette is simple: beams, windows, doors, and cabinets are all Douglas Fir and the floors are all either hardwood or slate.
Josh Partee Architectural Photographer
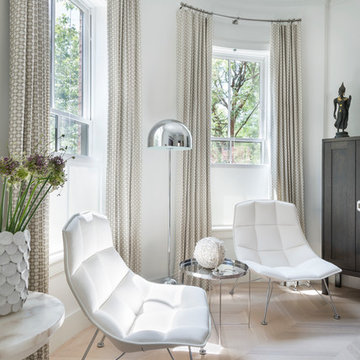
Photo credit: Nat Rea Photography
Styling: Kara Butterfield
Repräsentatives, Offenes Eklektisches Wohnzimmer mit weißer Wandfarbe, hellem Holzboden und verstecktem TV in Boston
Repräsentatives, Offenes Eklektisches Wohnzimmer mit weißer Wandfarbe, hellem Holzboden und verstecktem TV in Boston
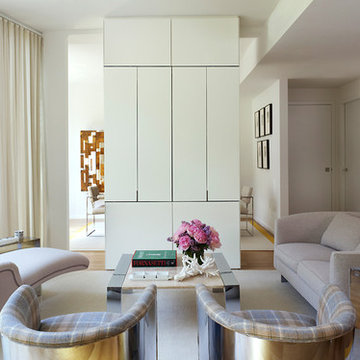
In this renovation, a spare bedroom was removed to expand the living and dining space. A central built in separates the living from the dining area and provides ample storage while serving as a media center.
Featured in Interior Design, Sept. 2014, p. 216 and Serendipity, Oct. 2014, p. 30.
Renovation, Interior Design, and Furnishing: Luca Andrisani Architect.
Photo: Peter Murdock
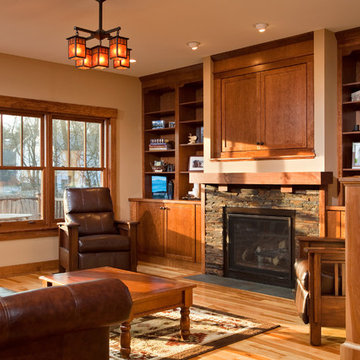
Mittelgroßes, Abgetrenntes Rustikales Wohnzimmer mit beiger Wandfarbe, hellem Holzboden, Kamin, Kaminumrandung aus Stein und verstecktem TV in Boston
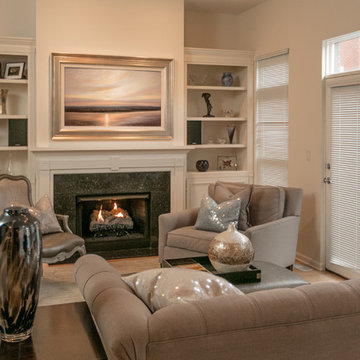
Discover the ultimate solution in television concealment with this TV Art Cover. With the press of a button this 50" TV is revealed as the canvas giclee painting rolls up into the decorative frame. You can choose from over 1,200 pieces of art or send us your own art.
Visit www.FrameMyTV.com to see how easy it is to design a frame for your TV. Every unit is custom made-to-order for your TV by our experienced craftsman here in the USA.
Frame Style: M1017
TV: 50" Panasonic TC-P50ST50
Art: Gloaming by Matthew Hasty
Image Reference: 221669
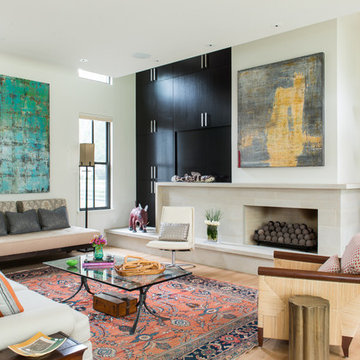
A Modern Farm House home great room with limestone fireplace and ebonized oak cabinetry.
Photography by Michael Hunter
Mittelgroßes, Offenes Modernes Wohnzimmer mit weißer Wandfarbe, hellem Holzboden, Kamin, Kaminumrandung aus Stein und verstecktem TV in Dallas
Mittelgroßes, Offenes Modernes Wohnzimmer mit weißer Wandfarbe, hellem Holzboden, Kamin, Kaminumrandung aus Stein und verstecktem TV in Dallas
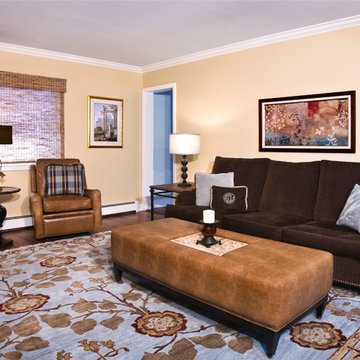
Jaipur rug, ottoman designed by Paula Caponetti, Leathercraft recliners, Cabinetry designed by Paula Caponetti, Thibaut fabric on decorative pillows, Uttermost table lamp, Armillary table lamp
Design by Paula Caponetti
11 Williamsburg South
Colts Neck, NJ 07722
Photo Credit: Joan Panboukes
www.paulacaponettidesigns.com

Cozy bright greatroom with coffered ceiling detail. Beautiful south facing light comes through Pella Reserve Windows (screens roll out of bottom of window sash). This room is bright and cheery and very inviting. We even hid a remote shade in the beam closest to the windows for privacy at night and shade if too bright.

The design promotes healthy lifestyles by providing primary living on one floor, no materials containing volatile organic compounds, energy recovery ventilation systems, radon elimination systems, extension of interior spaces into the natural environment of the site, strong and direct physical and visual connections to nature, daylighting techniques providing occupants full integration into a natural, endogenous circadian rhythm.
Incorporation¬¬¬ of daylighting with clerestories and solar tubes reduce daytime lighting requirements. Ground source geothermal heat pumps and superior-to-code insulation ensure minimal space-conditioning costs. Corten steel siding and concrete foundation walls satisfy client requirements for low maintenance and durability. All lighting fixtures are LEDs.

Großes, Offenes Country Wohnzimmer mit weißer Wandfarbe, hellem Holzboden, Kamin, Kaminumrandung aus Stein und verstecktem TV in Salt Lake City
Wohnen mit hellem Holzboden und verstecktem TV Ideen und Design
1


