Wohnen mit Holzdecke und Steinwänden Ideen und Design
Suche verfeinern:
Budget
Sortieren nach:Heute beliebt
1 – 20 von 44 Fotos
1 von 3

Cedar Cove Modern benefits from its integration into the landscape. The house is set back from Lake Webster to preserve an existing stand of broadleaf trees that filter the low western sun that sets over the lake. Its split-level design follows the gentle grade of the surrounding slope. The L-shape of the house forms a protected garden entryway in the area of the house facing away from the lake while a two-story stone wall marks the entry and continues through the width of the house, leading the eye to a rear terrace. This terrace has a spectacular view aided by the structure’s smart positioning in relationship to Lake Webster.
The interior spaces are also organized to prioritize views of the lake. The living room looks out over the stone terrace at the rear of the house. The bisecting stone wall forms the fireplace in the living room and visually separates the two-story bedroom wing from the active spaces of the house. The screen porch, a staple of our modern house designs, flanks the terrace. Viewed from the lake, the house accentuates the contours of the land, while the clerestory window above the living room emits a soft glow through the canopy of preserved trees.

Abgetrenntes Modernes Wohnzimmer mit weißer Wandfarbe, Travertin, Kamin, Kaminumrandung aus Stein, beigem Boden, Holzdecke und Steinwänden

Großes, Offenes Country Wohnzimmer mit rosa Wandfarbe, braunem Holzboden, Kamin, Kaminumrandung aus Stein, Multimediawand, braunem Boden, gewölbter Decke, freigelegten Dachbalken, Holzdecke und Steinwänden in Toronto

撮影 福澤昭嘉
Großes, Offenes Modernes Wohnzimmer mit grauer Wandfarbe, Schieferboden, TV-Wand, schwarzem Boden, Holzdecke und Steinwänden in Osaka
Großes, Offenes Modernes Wohnzimmer mit grauer Wandfarbe, Schieferboden, TV-Wand, schwarzem Boden, Holzdecke und Steinwänden in Osaka

2021 Artisan Home Tour
Remodeler: Nor-Son Custom Builders
Photo: Landmark Photography
Have questions about this home? Please reach out to the builder listed above to learn more.

The stacked stone wall and built-in fireplace is the focal point within this space. We love the built-in cabinets for storage and neutral color pallet as well. We certainly want to cuddle on the couch with a good book while the fireplace is burning!

Offenes Rustikales Wohnzimmer mit braunem Holzboden, Kamin, Kaminumrandung aus Stein, braunem Boden, freigelegten Dachbalken, gewölbter Decke, Holzdecke und Steinwänden in Denver
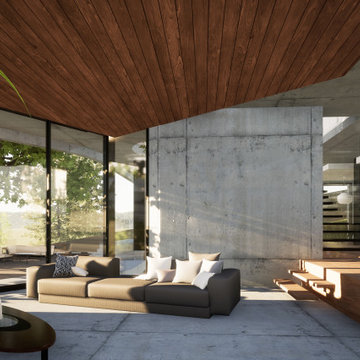
Große, Fernseherlose, Offene Moderne Bibliothek ohne Kamin mit grauer Wandfarbe, Holzdecke, Steinwänden, Betonboden und grauem Boden in Lyon
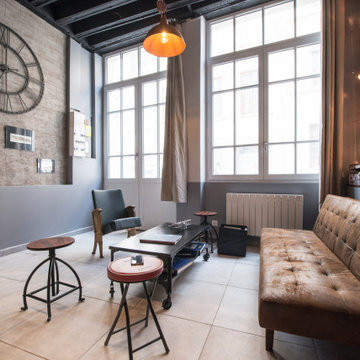
Großes, Fernseherloses Industrial Wohnzimmer im Loft-Stil mit grauer Wandfarbe, Keramikboden, Holzdecke und Steinwänden in Sonstige
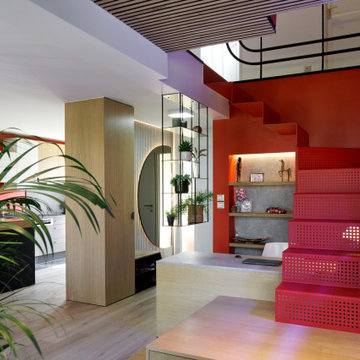
Mittelgroßes, Offenes Modernes Wohnzimmer mit roter Wandfarbe, Keramikboden, Kaminofen, TV-Wand, Holzdecke und Steinwänden in Paris
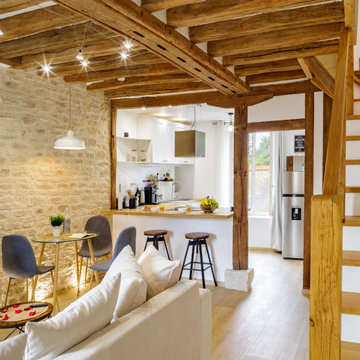
Sablage du solivage en chêne et peinture entre elles.
Création d'un escalier sur mesure en chêne naturel avec contremarche en blanc
Création d'une isolation avec mis en place d'un mur en parement pierre naturelle et installation d'un poêle à granulé.
Réalisation d'une isolation du sol et mis en place d'un parquet stratifié aspect chêne clair brute avec encastrement de spots au niveau du parement.
Ameublement de l'ensemble de la maison à l'aide de notre architecte d'intérieur et choix des luminaires
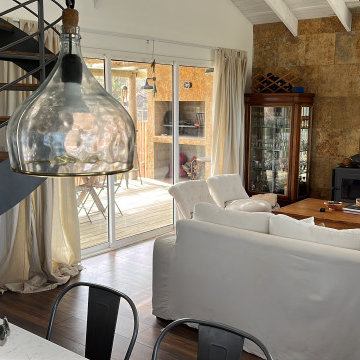
Repräsentatives, Abgetrenntes Maritimes Wohnzimmer mit Kaminofen, TV-Wand, Holzdecke und Steinwänden
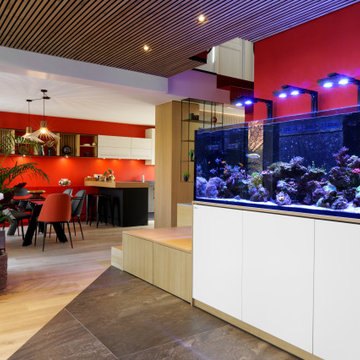
Mittelgroßes, Offenes Modernes Wohnzimmer mit roter Wandfarbe, Keramikboden, Kaminofen, TV-Wand, Holzdecke und Steinwänden in Paris
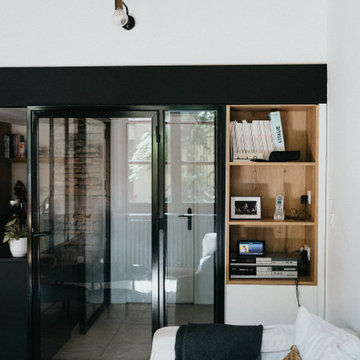
Großes Industrial Wohnzimmer mit weißer Wandfarbe, Betonboden, beigem Boden, Holzdecke und Steinwänden in Lyon
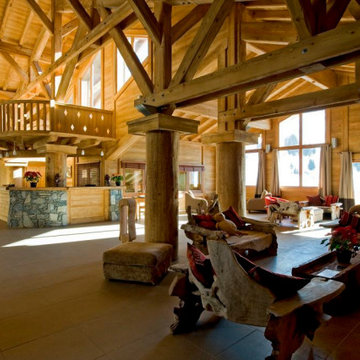
Rustikales Wohnzimmer mit grauem Boden, Holzdecke, freigelegten Dachbalken, Holzwänden und Steinwänden in Lyon
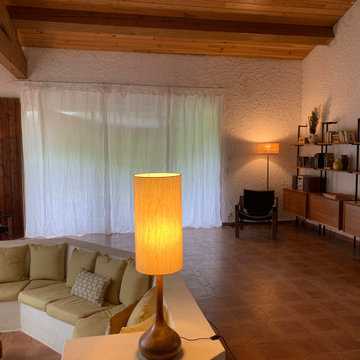
Große, Offene Maritime Bibliothek mit weißer Wandfarbe, Keramikboden, Kamin, Kaminumrandung aus Holz, beigem Boden, Holzdecke und Steinwänden in Korsika
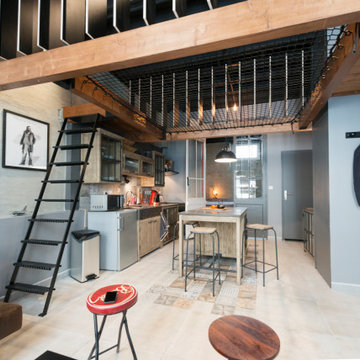
Großes, Fernseherloses Industrial Wohnzimmer im Loft-Stil mit grauer Wandfarbe, Keramikboden, Holzdecke und Steinwänden in Sonstige
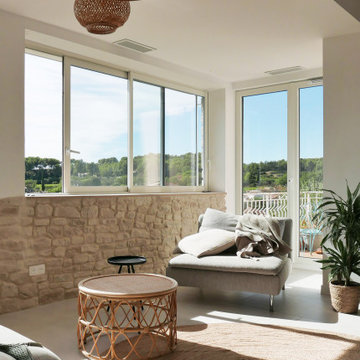
Les propriétaires ont hérité de cette maison de campagne datant de l'époque de leurs grands parents et inhabitée depuis de nombreuses années. Outre la dimension affective du lieu, il était difficile pour eux de se projeter à y vivre puisqu'ils n'avaient aucune idée des modifications à réaliser pour améliorer les espaces et s'approprier cette maison. La conception s'est faite en douceur et à été très progressive sur de longs mois afin que chacun se projette dans son nouveau chez soi. Je me suis sentie très investie dans cette mission et j'ai beaucoup aimé réfléchir à l'harmonie globale entre les différentes pièces et fonctions puisqu'ils avaient à coeur que leur maison soit aussi idéale pour leurs deux enfants.
Caractéristiques de la décoration : inspirations slow life dans le salon et la salle de bain. Décor végétal et fresques personnalisées à l'aide de papier peint panoramiques les dominotiers et photowall. Tapisseries illustrées uniques.
A partir de matériaux sobres au sol (carrelage gris clair effet béton ciré et parquet massif en bois doré) l'enjeu à été d'apporter un univers à chaque pièce à l'aide de couleurs ou de revêtement muraux plus marqués : Vert / Verte / Tons pierre / Parement / Bois / Jaune / Terracotta / Bleu / Turquoise / Gris / Noir ... Il y a en a pour tout les gouts dans cette maison !
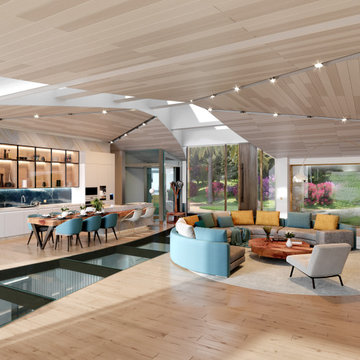
Mittelgroßes, Offenes Stilmix Musikzimmer mit grauer Wandfarbe, hellem Holzboden, Kaminofen, Kaminumrandung aus Stein, TV-Wand, beigem Boden, Holzdecke und Steinwänden in Malaga
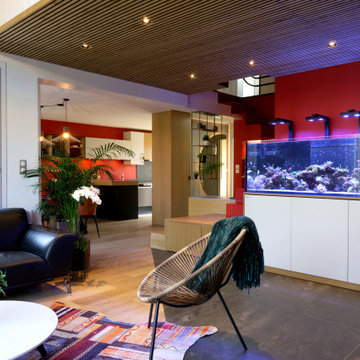
Mittelgroßes, Offenes Modernes Wohnzimmer mit roter Wandfarbe, Keramikboden, Kaminofen, TV-Wand, Holzdecke und Steinwänden in Paris
Wohnen mit Holzdecke und Steinwänden Ideen und Design
1


