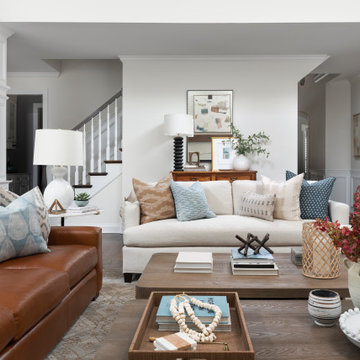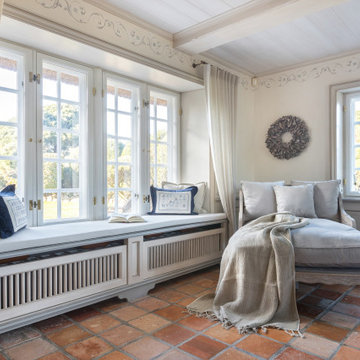Wohnen mit Tapetendecke und Holzdecke Ideen und Design
Suche verfeinern:
Budget
Sortieren nach:Heute beliebt
1 – 20 von 9.268 Fotos
1 von 3

Offenes Maritimes Wohnzimmer mit blauer Wandfarbe, braunem Holzboden, Kamin, braunem Boden, eingelassener Decke und Tapetendecke in Atlanta

Rustikales Wohnzimmer mit brauner Wandfarbe, braunem Holzboden, braunem Boden, freigelegten Dachbalken, Holzdecke und Holzwänden in Nancy

Embrace the essence of cottage living with a bespoke wall unit and bookshelf tailored to your unique space. Handcrafted with care and attention to detail, this renovation project infuses a modern cottage living room with rustic charm and timeless appeal. The custom-built unit offers both practical storage solutions and a focal point for displaying cherished possessions. This thoughtfully designed addition enhances the warmth and character of the space.

Modernes Wohnzimmer mit grauer Wandfarbe, schwarzem Boden, Holzdecke und Holzwänden in Sonstige

New Generation MCM
Location: Lake Oswego, OR
Type: Remodel
Credits
Design: Matthew O. Daby - M.O.Daby Design
Interior design: Angela Mechaley - M.O.Daby Design
Construction: Oregon Homeworks
Photography: KLIK Concepts

小上がり和室を眺めた写真です。
来客時やフリースペースとして使うための和室スペースです。畳はモダンな印象を与える琉球畳としています。
写真左側には床の間スペースもあり、季節の飾り物をするスペースとしています。
壁に全て引き込める引き戸を設けており、写真のようにオープンに使うこともでき、閉め切って個室として使うこともできます。
小上がりは座ってちょうど良い高さとして、床下スペースを有効利用した引き出し収納を設けています。

Großes, Offenes Country Wohnzimmer mit rosa Wandfarbe, braunem Holzboden, Kamin, Kaminumrandung aus Stein, Multimediawand, braunem Boden, gewölbter Decke, freigelegten Dachbalken, Holzdecke und Steinwänden in Toronto

These homeowners were ready to update the home they had built when their girls were young. This was not a full gut remodel. The perimeter cabinetry mostly stayed but got new doors and height added at the top. The island and tall wood stained cabinet to the left of the sink are new and custom built and I hand-drew the design of the new range hood. The beautiful reeded detail came from our idea to add this special element to the new island and cabinetry. Bringing it over to the hood just tied everything together. We were so in love with this stunning Quartzite we chose for the countertops we wanted to feature it further in a custom apron-front sink. We were in love with the look of Zellige tile and it seemed like the perfect space to use it in.

The ample use of hard surfaces, such as glass, metal and limestone was softened in this living room with the integration of movement in the stone and the addition of various woods. The art is by Hilario Gutierrez.
Project Details // Straight Edge
Phoenix, Arizona
Architecture: Drewett Works
Builder: Sonora West Development
Interior design: Laura Kehoe
Landscape architecture: Sonoran Landesign
Photographer: Laura Moss
https://www.drewettworks.com/straight-edge/

A master class in modern contemporary design is on display in Ocala, Florida. Six-hundred square feet of River-Recovered® Pecky Cypress 5-1/4” fill the ceilings and walls. The River-Recovered® Pecky Cypress is tastefully accented with a coat of white paint. The dining and outdoor lounge displays a 415 square feet of Midnight Heart Cypress 5-1/4” feature walls. Goodwin Company River-Recovered® Heart Cypress warms you up throughout the home. As you walk up the stairs guided by antique Heart Cypress handrails you are presented with a stunning Pecky Cypress feature wall with a chevron pattern design.

Papier peint LGS
Große, Fernseherlose, Abgetrennte Country Bibliothek mit bunten Wänden, hellem Holzboden, Kamin, Kaminumrandung aus Stein, braunem Boden, Holzdecke und Tapetenwänden in Dijon
Große, Fernseherlose, Abgetrennte Country Bibliothek mit bunten Wänden, hellem Holzboden, Kamin, Kaminumrandung aus Stein, braunem Boden, Holzdecke und Tapetenwänden in Dijon

Uriges Wohnzimmer mit beiger Wandfarbe, hellem Holzboden, beigem Boden, gewölbter Decke, Holzdecke und Holzwänden in Portland Maine

Kleines, Offenes Maritimes Schmales Wohnzimmer mit weißer Wandfarbe, TV-Wand, braunem Boden, Holzdecke, braunem Holzboden, Gaskamin und gefliester Kaminumrandung in Seattle

Formal Living Room
Mittelgroßes, Repräsentatives, Fernseherloses, Offenes Modernes Wohnzimmer mit weißer Wandfarbe, braunem Holzboden, Kamin, Kaminumrandung aus Stein, braunem Boden und Holzdecke in Dallas
Mittelgroßes, Repräsentatives, Fernseherloses, Offenes Modernes Wohnzimmer mit weißer Wandfarbe, braunem Holzboden, Kamin, Kaminumrandung aus Stein, braunem Boden und Holzdecke in Dallas

Advisement + Design - Construction advisement, custom millwork & custom furniture design, interior design & art curation by Chango & Co.
Mittelgroßes, Offenes Klassisches Wohnzimmer mit weißer Wandfarbe, hellem Holzboden, Kaminumrandung aus Holzdielen, freistehendem TV, braunem Boden, Holzdecke und Holzdielenwänden in New York
Mittelgroßes, Offenes Klassisches Wohnzimmer mit weißer Wandfarbe, hellem Holzboden, Kaminumrandung aus Holzdielen, freistehendem TV, braunem Boden, Holzdecke und Holzdielenwänden in New York

Stunning use of our reclaimed wood ceiling paneling in this rustic lake home. The family also utilized the reclaimed wood ceiling through to the kitchen and other rooms in the home. You'll also see one of our beautiful reclaimed wood fireplace mantels featured in the space.

While texture and color reflecting the personality of the client are introduced in interior furnishings throughout the Riverbend residence, the overall restraint of the architectural palette creates a built experience that has the feel of a quiet platform set amidst the trees.
Residential architecture and interior design by CLB in Jackson, Wyoming – Bozeman, Montana.

We installed wood ceilings drenched in a dark walnut stain to compliment the hand packed Saltillo tiles imported from Mexico.
Mittelgroßes, Offenes Mediterranes Wohnzimmer mit weißer Wandfarbe, Terrakottaboden, Kamin, gefliester Kaminumrandung, TV-Wand, braunem Boden und Holzdecke in Kansas City
Mittelgroßes, Offenes Mediterranes Wohnzimmer mit weißer Wandfarbe, Terrakottaboden, Kamin, gefliester Kaminumrandung, TV-Wand, braunem Boden und Holzdecke in Kansas City

Abgetrenntes Klassisches Wohnzimmer mit blauer Wandfarbe, hellem Holzboden, beigem Boden und Tapetendecke in Philadelphia
Wohnen mit Tapetendecke und Holzdecke Ideen und Design
1



