Wohnen mit Tapetendecke und Holzdecke Ideen und Design
Suche verfeinern:
Budget
Sortieren nach:Heute beliebt
61 – 80 von 9.300 Fotos
1 von 3

A stair tower provides a focus form the main floor hallway. 22 foot high glass walls wrap the stairs which also open to a two story family room. A wide fireplace wall is flanked by recessed art niches.
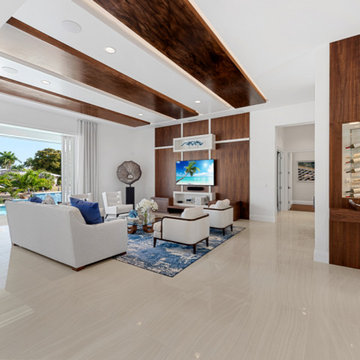
Geräumiges, Offenes Modernes Wohnzimmer mit Porzellan-Bodenfliesen, Multimediawand und Holzdecke in Miami

Get the cabin of your dreams with a new front door and a beam mantel. This Belleville Smooth 2 panel door with Adelaide Glass is a gorgeous upgrade and will add a pop of color for you. The Hand Hewn Wooden Beam Mantel is great for adding in natural tones to enhance the rustic feel.
Door: BLS-106-21-2
Beam Mantel: BMH-EC
Visit us at ELandELWoodProducts.com to see more options
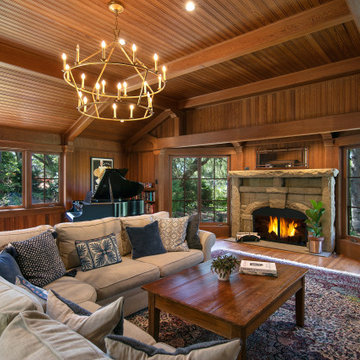
Klassisches Wohnzimmer mit brauner Wandfarbe, braunem Holzboden, Kamin, Kaminumrandung aus Stein, braunem Boden, gewölbter Decke, Holzdecke und Holzwänden in Santa Barbara

Mittelgroßes Mid-Century Wohnzimmer mit Kaminofen, gefliester Kaminumrandung, grauem Boden, Holzdecke und Holzwänden in Denver

Offenes Modernes Wohnzimmer mit brauner Wandfarbe, braunem Holzboden, Kamin, TV-Wand, braunem Boden, gewölbter Decke, Holzdecke und Holzwänden in Calgary

The clean, elegant interior features just two materials: white-washed pine and natural-cleft bluestone. Robert Benson Photography.
Mittelgroßes, Abgetrenntes Country Wohnzimmer mit Hausbar, beiger Wandfarbe, Gaskamin, TV-Wand, Holzdecke und Holzwänden in New York
Mittelgroßes, Abgetrenntes Country Wohnzimmer mit Hausbar, beiger Wandfarbe, Gaskamin, TV-Wand, Holzdecke und Holzwänden in New York

Mid-Century Wohnzimmer mit weißer Wandfarbe, hellem Holzboden, Kamin, beigem Boden, gewölbter Decke und Holzdecke in Portland

Industrial Wohnzimmer mit weißer Wandfarbe, Betonboden, grauem Boden und Holzdecke in Melbourne

Offenes Mediterranes Wohnzimmer mit weißer Wandfarbe, hellem Holzboden, Multimediawand, beigem Boden und Holzdecke in Orange County
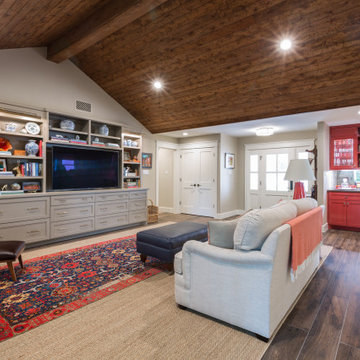
Offenes Klassisches Wohnzimmer mit beiger Wandfarbe, dunklem Holzboden, Multimediawand, braunem Boden, gewölbter Decke und Holzdecke in Austin

Großes Uriges Wohnzimmer mit hellem Holzboden, beiger Wandfarbe, Kamin, Kaminumrandung aus Stein, TV-Wand und Holzdecke in Sonstige

I built this on my property for my aging father who has some health issues. Handicap accessibility was a factor in design. His dream has always been to try retire to a cabin in the woods. This is what he got.
It is a 1 bedroom, 1 bath with a great room. It is 600 sqft of AC space. The footprint is 40' x 26' overall.
The site was the former home of our pig pen. I only had to take 1 tree to make this work and I planted 3 in its place. The axis is set from root ball to root ball. The rear center is aligned with mean sunset and is visible across a wetland.
The goal was to make the home feel like it was floating in the palms. The geometry had to simple and I didn't want it feeling heavy on the land so I cantilevered the structure beyond exposed foundation walls. My barn is nearby and it features old 1950's "S" corrugated metal panel walls. I used the same panel profile for my siding. I ran it vertical to match the barn, but also to balance the length of the structure and stretch the high point into the canopy, visually. The wood is all Southern Yellow Pine. This material came from clearing at the Babcock Ranch Development site. I ran it through the structure, end to end and horizontally, to create a seamless feel and to stretch the space. It worked. It feels MUCH bigger than it is.
I milled the material to specific sizes in specific areas to create precise alignments. Floor starters align with base. Wall tops adjoin ceiling starters to create the illusion of a seamless board. All light fixtures, HVAC supports, cabinets, switches, outlets, are set specifically to wood joints. The front and rear porch wood has three different milling profiles so the hypotenuse on the ceilings, align with the walls, and yield an aligned deck board below. Yes, I over did it. It is spectacular in its detailing. That's the benefit of small spaces.
Concrete counters and IKEA cabinets round out the conversation.
For those who cannot live tiny, I offer the Tiny-ish House.
Photos by Ryan Gamma
Staging by iStage Homes
Design Assistance Jimmy Thornton
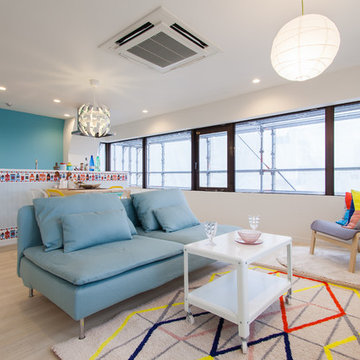
カラフルなインテリアでPOPな感じに。個性的なIKEAの照明もお部屋のアクセントになります。
Mittelgroßes, Offenes Nordisches Wohnzimmer mit weißer Wandfarbe, freistehendem TV, beigem Boden, Tapetendecke und Tapetenwänden in Sonstige
Mittelgroßes, Offenes Nordisches Wohnzimmer mit weißer Wandfarbe, freistehendem TV, beigem Boden, Tapetendecke und Tapetenwänden in Sonstige
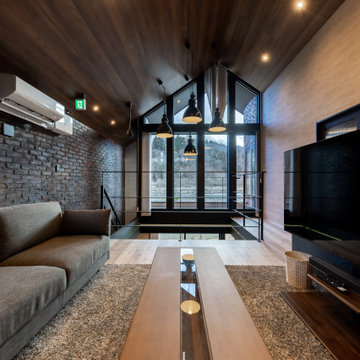
Mittelgroßes, Offenes Modernes Wohnzimmer mit roter Wandfarbe, Sperrholzboden, freistehendem TV, grauem Boden, Holzdecke und Ziegelwänden in Sonstige

Originally designed as a screened-in porch, the sunroom enclosure was reclad in wood and stone to unify with the rest of the house. New windows and sliding doors reinforce connections with the outdoors.
Sky-Frame sliding doors/windows via Dover Windows and Doors; Kolbe VistaLuxe fixed and casement windows via North American Windows and Doors; Element by Tech Lighting recessed lighting; Lea Ceramiche Waterfall porcelain stoneware tiles
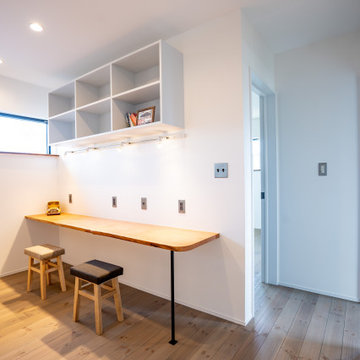
2階のフリースペース。造りつけの机と棚。棚の下にはライティングレールを配しているので、スポットライトをつけてそれぞれ思い思いに電機の方向を変えることができます。勉強スペースに、読書スペース、趣味のスペースとして活用するのもいいですね!
Offene Mediterrane Bibliothek mit weißer Wandfarbe, braunem Boden, Tapetendecke und Tapetenwänden in Sonstige
Offene Mediterrane Bibliothek mit weißer Wandfarbe, braunem Boden, Tapetendecke und Tapetenwänden in Sonstige

Cedar Cove Modern benefits from its integration into the landscape. The house is set back from Lake Webster to preserve an existing stand of broadleaf trees that filter the low western sun that sets over the lake. Its split-level design follows the gentle grade of the surrounding slope. The L-shape of the house forms a protected garden entryway in the area of the house facing away from the lake while a two-story stone wall marks the entry and continues through the width of the house, leading the eye to a rear terrace. This terrace has a spectacular view aided by the structure’s smart positioning in relationship to Lake Webster.
The interior spaces are also organized to prioritize views of the lake. The living room looks out over the stone terrace at the rear of the house. The bisecting stone wall forms the fireplace in the living room and visually separates the two-story bedroom wing from the active spaces of the house. The screen porch, a staple of our modern house designs, flanks the terrace. Viewed from the lake, the house accentuates the contours of the land, while the clerestory window above the living room emits a soft glow through the canopy of preserved trees.

Kleines, Offenes Uriges Musikzimmer ohne Kamin mit grauer Wandfarbe, hellem Holzboden, TV-Wand, weißem Boden, Tapetendecke und Tapetenwänden in Sonstige
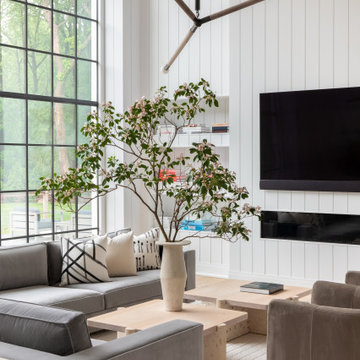
Advisement + Design - Construction advisement, custom millwork & custom furniture design, interior design & art curation by Chango & Co.
Mittelgroßes, Repräsentatives, Offenes Klassisches Wohnzimmer mit weißer Wandfarbe, hellem Holzboden, Kaminumrandung aus Holzdielen, freistehendem TV, braunem Boden, Holzdecke und Holzdielenwänden in New York
Mittelgroßes, Repräsentatives, Offenes Klassisches Wohnzimmer mit weißer Wandfarbe, hellem Holzboden, Kaminumrandung aus Holzdielen, freistehendem TV, braunem Boden, Holzdecke und Holzdielenwänden in New York
Wohnen mit Tapetendecke und Holzdecke Ideen und Design
4


