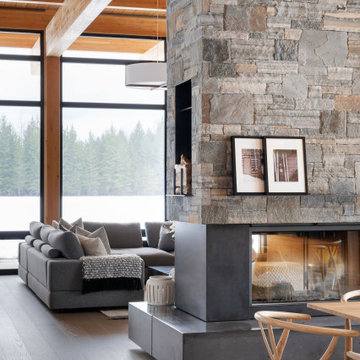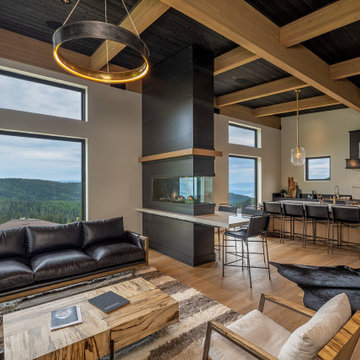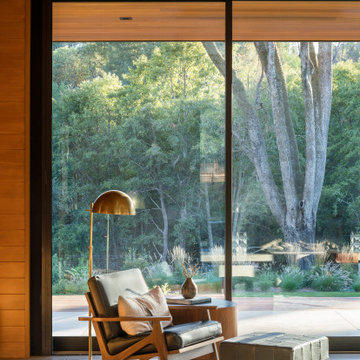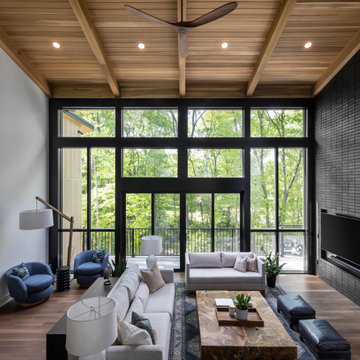Wohnen mit Tunnelkamin und Holzdecke Ideen und Design
Suche verfeinern:
Budget
Sortieren nach:Heute beliebt
1 – 20 von 161 Fotos
1 von 3

Mittelgroßes, Offenes Modernes Wohnzimmer mit weißer Wandfarbe, Betonboden, Tunnelkamin, Kaminumrandung aus Metall, grauem Boden, Holzdecke und Holzwänden in Seattle

Mittelgroßes, Offenes Industrial Wohnzimmer mit schwarzer Wandfarbe, braunem Holzboden, Tunnelkamin, Kaminumrandung aus Metall, verstecktem TV, beigem Boden und Holzdecke in Sonstige

Offene Bibliothek mit weißer Wandfarbe, Betonboden, Tunnelkamin, Kaminumrandung aus Backstein, grauem Boden, Holzdecke und Holzwänden in Salt Lake City

Nestled into a hillside, this timber-framed family home enjoys uninterrupted views out across the countryside of the North Downs. A newly built property, it is an elegant fusion of traditional crafts and materials with contemporary design.
Our clients had a vision for a modern sustainable house with practical yet beautiful interiors, a home with character that quietly celebrates the details. For example, where uniformity might have prevailed, over 1000 handmade pegs were used in the construction of the timber frame.
The building consists of three interlinked structures enclosed by a flint wall. The house takes inspiration from the local vernacular, with flint, black timber, clay tiles and roof pitches referencing the historic buildings in the area.
The structure was manufactured offsite using highly insulated preassembled panels sourced from sustainably managed forests. Once assembled onsite, walls were finished with natural clay plaster for a calming indoor living environment.
Timber is a constant presence throughout the house. At the heart of the building is a green oak timber-framed barn that creates a warm and inviting hub that seamlessly connects the living, kitchen and ancillary spaces. Daylight filters through the intricate timber framework, softly illuminating the clay plaster walls.
Along the south-facing wall floor-to-ceiling glass panels provide sweeping views of the landscape and open on to the terrace.
A second barn-like volume staggered half a level below the main living area is home to additional living space, a study, gym and the bedrooms.
The house was designed to be entirely off-grid for short periods if required, with the inclusion of Tesla powerpack batteries. Alongside underfloor heating throughout, a mechanical heat recovery system, LED lighting and home automation, the house is highly insulated, is zero VOC and plastic use was minimised on the project.
Outside, a rainwater harvesting system irrigates the garden and fields and woodland below the house have been rewilded.

Photos by Roehner + Ryan
Großes, Offenes Modernes Wohnzimmer mit weißer Wandfarbe, Betonboden, Tunnelkamin, grauem Boden und Holzdecke in Phoenix
Großes, Offenes Modernes Wohnzimmer mit weißer Wandfarbe, Betonboden, Tunnelkamin, grauem Boden und Holzdecke in Phoenix

Mittelgroßes, Offenes Retro Wohnzimmer mit Betonboden, Tunnelkamin, gefliester Kaminumrandung, grauem Boden, Holzdecke und Holzwänden in San Francisco

Custom furniture, hidden TV, Neolith
Großes, Offenes Rustikales Wohnzimmer mit hellem Holzboden, Tunnelkamin, Multimediawand, Holzdecke und Holzwänden in Sonstige
Großes, Offenes Rustikales Wohnzimmer mit hellem Holzboden, Tunnelkamin, Multimediawand, Holzdecke und Holzwänden in Sonstige

Living Room looking toward library.
Mittelgroße, Offene Bibliothek mit grauer Wandfarbe, dunklem Holzboden, Tunnelkamin, Kaminumrandung aus Beton, TV-Wand, braunem Boden und Holzdecke in Seattle
Mittelgroße, Offene Bibliothek mit grauer Wandfarbe, dunklem Holzboden, Tunnelkamin, Kaminumrandung aus Beton, TV-Wand, braunem Boden und Holzdecke in Seattle

Le film culte de 1955 avec Cary Grant et Grace Kelly "To Catch a Thief" a été l'une des principales source d'inspiration pour la conception de cet appartement glamour en duplex près de Milan. Le Studio Catoir a eu carte blanche pour la conception et l'esthétique de l'appartement. Tous les meubles, qu'ils soient amovibles ou intégrés, sont signés Studio Catoir, la plupart sur mesure, de même que les cheminées, la menuiserie, les poignées de porte et les tapis. Un appartement plein de caractère et de personnalité, avec des touches ludiques et des influences rétro dans certaines parties de l'appartement.

Zen Den (Family Room)
Offenes Modernes Wohnzimmer mit brauner Wandfarbe, braunem Holzboden, Tunnelkamin, Kaminumrandung aus Backstein, TV-Wand, braunem Boden und Holzdecke in Dallas
Offenes Modernes Wohnzimmer mit brauner Wandfarbe, braunem Holzboden, Tunnelkamin, Kaminumrandung aus Backstein, TV-Wand, braunem Boden und Holzdecke in Dallas

Mittelgroße, Offene Urige Bibliothek mit weißer Wandfarbe, hellem Holzboden, Tunnelkamin, Kaminumrandung aus Stein, TV-Wand, braunem Boden, Holzdecke und Holzwänden in Sonstige

Großes Modernes Wohnzimmer im Loft-Stil mit weißer Wandfarbe, braunem Holzboden, Tunnelkamin, Kaminumrandung aus Beton, TV-Wand, gelbem Boden, Holzdecke und Wandpaneelen in Sonstige

A modern ski cabin with rustic touches, gorgeous views, and a fun place for our clients to make many family memories.
Offenes Rustikales Wohnzimmer mit Hausbar, Tunnelkamin, Kaminumrandung aus Metall, TV-Wand und Holzdecke in Seattle
Offenes Rustikales Wohnzimmer mit Hausbar, Tunnelkamin, Kaminumrandung aus Metall, TV-Wand und Holzdecke in Seattle

Großes, Offenes Mid-Century Wohnzimmer mit weißer Wandfarbe, hellem Holzboden, Tunnelkamin, Kaminumrandung aus Backstein, Multimediawand und Holzdecke in Austin

Our clients relocated to Ann Arbor and struggled to find an open layout home that was fully functional for their family. We worked to create a modern inspired home with convenient features and beautiful finishes.
This 4,500 square foot home includes 6 bedrooms, and 5.5 baths. In addition to that, there is a 2,000 square feet beautifully finished basement. It has a semi-open layout with clean lines to adjacent spaces, and provides optimum entertaining for both adults and kids.
The interior and exterior of the home has a combination of modern and transitional styles with contrasting finishes mixed with warm wood tones and geometric patterns.

Mittelgroßes, Offenes Mid-Century Wohnzimmer mit Betonboden, Tunnelkamin, gefliester Kaminumrandung, grauem Boden, Holzdecke und Holzwänden in San Francisco

The game room with views to the hills beyond as seen from the living room area. The entry hallway connects the two spaces. High clerestory windows frame views of the surrounding oak trees.

Großes, Repräsentatives Wohnzimmer mit brauner Wandfarbe, Porzellan-Bodenfliesen, Tunnelkamin, Kaminumrandung aus Metall, TV-Wand, braunem Boden, Holzdecke und Holzwänden in Moskau

Our clients relocated to Ann Arbor and struggled to find an open layout home that was fully functional for their family. We worked to create a modern inspired home with convenient features and beautiful finishes.
This 4,500 square foot home includes 6 bedrooms, and 5.5 baths. In addition to that, there is a 2,000 square feet beautifully finished basement. It has a semi-open layout with clean lines to adjacent spaces, and provides optimum entertaining for both adults and kids.
The interior and exterior of the home has a combination of modern and transitional styles with contrasting finishes mixed with warm wood tones and geometric patterns.

Mittelgroße, Offene Rustikale Bibliothek mit weißer Wandfarbe, hellem Holzboden, Tunnelkamin, Kaminumrandung aus Stein, TV-Wand, braunem Boden, Holzdecke und Holzwänden in Sonstige
Wohnen mit Tunnelkamin und Holzdecke Ideen und Design
1


