Wohnen mit Tunnelkamin Ideen und Design
Suche verfeinern:
Budget
Sortieren nach:Heute beliebt
1 – 20 von 16.460 Fotos
1 von 2
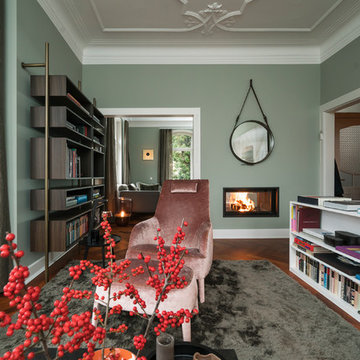
Großes, Repräsentatives, Offenes, Fernseherloses Klassisches Wohnzimmer mit Tunnelkamin, verputzter Kaminumrandung, grüner Wandfarbe, braunem Holzboden und braunem Boden in Stuttgart

This modern farmhouse located outside of Spokane, Washington, creates a prominent focal point among the landscape of rolling plains. The composition of the home is dominated by three steep gable rooflines linked together by a central spine. This unique design evokes a sense of expansion and contraction from one space to the next. Vertical cedar siding, poured concrete, and zinc gray metal elements clad the modern farmhouse, which, combined with a shop that has the aesthetic of a weathered barn, creates a sense of modernity that remains rooted to the surrounding environment.
The Glo double pane A5 Series windows and doors were selected for the project because of their sleek, modern aesthetic and advanced thermal technology over traditional aluminum windows. High performance spacers, low iron glass, larger continuous thermal breaks, and multiple air seals allows the A5 Series to deliver high performance values and cost effective durability while remaining a sophisticated and stylish design choice. Strategically placed operable windows paired with large expanses of fixed picture windows provide natural ventilation and a visual connection to the outdoors.

the great room was enlarged to the south - past the medium toned wood post and beam is new space. the new addition helps shade the patio below while creating a more usable living space. To the right of the new fireplace was the existing front door. Now there is a graceful seating area to welcome visitors. The wood ceiling was reused from the existing home.
WoodStone Inc, General Contractor
Home Interiors, Cortney McDougal, Interior Design
Draper White Photography

Großes, Offenes Klassisches Wohnzimmer mit weißer Wandfarbe, braunem Holzboden, Tunnelkamin, Kaminumrandung aus Stein, TV-Wand und braunem Boden in Salt Lake City

Peter Bennetts
Großes, Repräsentatives, Fernseherloses, Offenes Modernes Wohnzimmer mit weißer Wandfarbe, Teppichboden, Tunnelkamin, verputzter Kaminumrandung und grauem Boden in Melbourne
Großes, Repräsentatives, Fernseherloses, Offenes Modernes Wohnzimmer mit weißer Wandfarbe, Teppichboden, Tunnelkamin, verputzter Kaminumrandung und grauem Boden in Melbourne
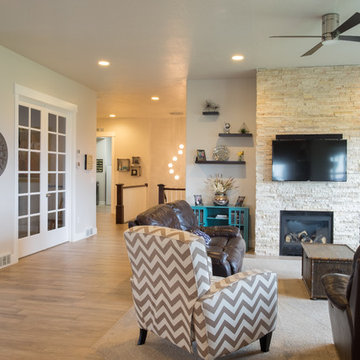
Mittelgroßes, Offenes Uriges Wohnzimmer mit grauer Wandfarbe, Teppichboden, Tunnelkamin, Kaminumrandung aus Stein und TV-Wand in Salt Lake City

Mittelgroße, Offene Mid-Century Bibliothek mit weißer Wandfarbe, braunem Holzboden, Tunnelkamin, Kaminumrandung aus Backstein, braunem Boden und Tapetenwänden in Detroit
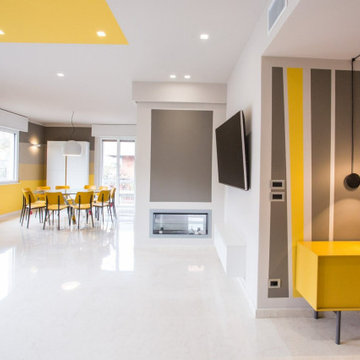
Modernes Wohnzimmer mit gelber Wandfarbe, Tunnelkamin, verputzter Kaminumrandung und eingelassener Decke in Sonstige
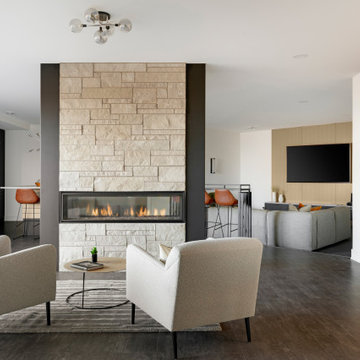
The staircase to the lower level is flanked by a matte black metal railing. Along with two bedrooms, a jack & jill bath, and a powder room, this lower level is also set up for entertaining. A sunken media lounge, game area, walk-up wet bar, and see-through fireplace lounge, all set the lower level as a perfect atmosphere to host your next movie night or big game. Secret room.
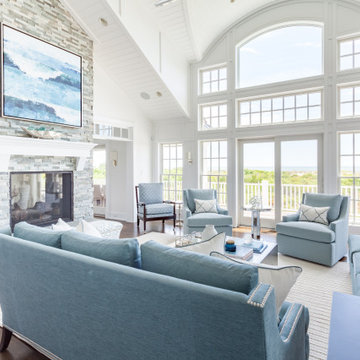
Contemporary blue & white living room overlooking the beach with expansive 2-story views
Geräumiges, Repräsentatives, Fernseherloses, Offenes Maritimes Wohnzimmer mit weißer Wandfarbe, braunem Holzboden, Tunnelkamin, Kaminumrandung aus Stein und braunem Boden in Philadelphia
Geräumiges, Repräsentatives, Fernseherloses, Offenes Maritimes Wohnzimmer mit weißer Wandfarbe, braunem Holzboden, Tunnelkamin, Kaminumrandung aus Stein und braunem Boden in Philadelphia
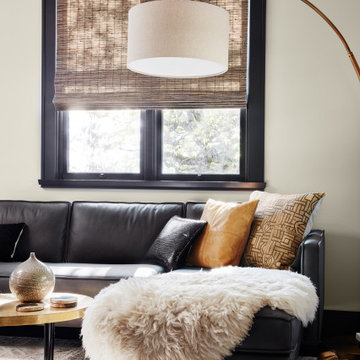
Living Room sectional with floor lamp and brass cocktail table
Mittelgroßes, Fernseherloses, Offenes Klassisches Wohnzimmer mit grauer Wandfarbe, dunklem Holzboden, Tunnelkamin, Kaminumrandung aus Stein und schwarzem Boden in San Francisco
Mittelgroßes, Fernseherloses, Offenes Klassisches Wohnzimmer mit grauer Wandfarbe, dunklem Holzboden, Tunnelkamin, Kaminumrandung aus Stein und schwarzem Boden in San Francisco
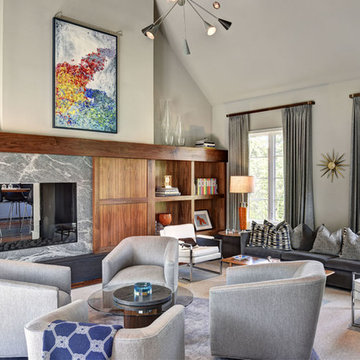
Fernseherloses Mid-Century Wohnzimmer mit grauer Wandfarbe, Tunnelkamin und Kaminumrandung aus Stein in New York
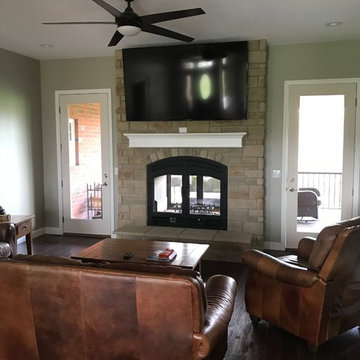
Acucraft Hearthroom 44 Indoor Outdoor See Through Wood Burning Fireplace with Arched Front & Doors, Basket Handles, Black Matte Finish, Real Stone Surround and Hearthstone Hearth.
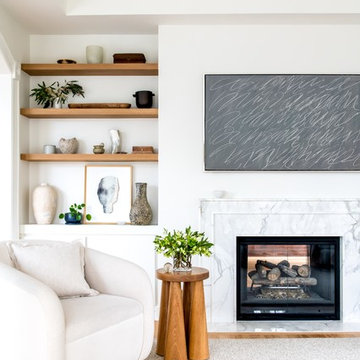
Photography by William Lavalette
Mittelgroße, Offene Moderne Bibliothek mit weißer Wandfarbe, braunem Holzboden, Tunnelkamin, Kaminumrandung aus Stein, TV-Wand und braunem Boden in New York
Mittelgroße, Offene Moderne Bibliothek mit weißer Wandfarbe, braunem Holzboden, Tunnelkamin, Kaminumrandung aus Stein, TV-Wand und braunem Boden in New York
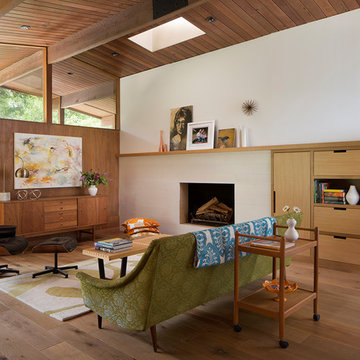
Offenes Mid-Century Wohnzimmer mit weißer Wandfarbe, braunem Holzboden, Tunnelkamin, gefliester Kaminumrandung und braunem Boden in San Francisco
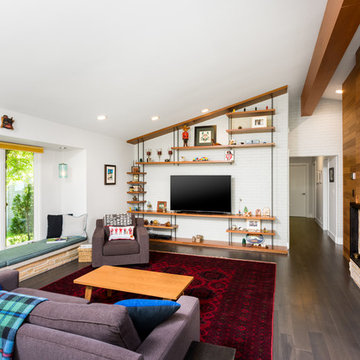
Großes, Offenes Mid-Century Wohnzimmer mit weißer Wandfarbe, dunklem Holzboden, Kaminumrandung aus Backstein, braunem Boden, Tunnelkamin und Multimediawand in Detroit
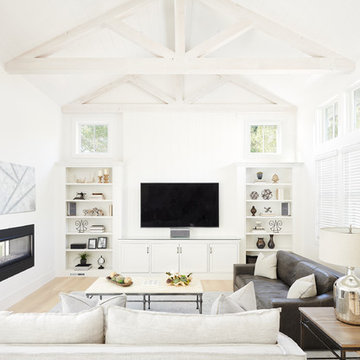
Offenes Country Wohnzimmer mit weißer Wandfarbe, hellem Holzboden, Tunnelkamin, TV-Wand und beigem Boden in San Francisco
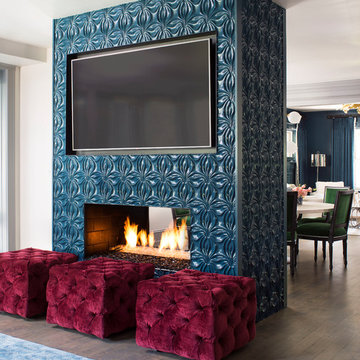
This two-sided fireplace that separates the dining room and family room was one of our favorite pieces to customize. Against the stark white walls, this bright, teal-blue, painted plaster makes a huge statement on the main floor of this eclectic home.
Photo by Emily Minton Redfield

Custom wall recess built to house restoration hardware shelving units, This contemporary living space houses a full size golf simulator and pool table on the left hand side. The windows above the bar act as a pass through to the lanai. This is the perfect room to host your guests in .
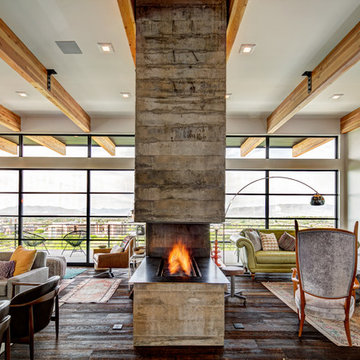
Offenes Mid-Century Wohnzimmer mit grauer Wandfarbe, dunklem Holzboden und Tunnelkamin in Salt Lake City
Wohnen mit Tunnelkamin Ideen und Design
1


