Wohnen mit Holzdecke und Ziegelwänden Ideen und Design
Suche verfeinern:
Budget
Sortieren nach:Heute beliebt
61 – 80 von 159 Fotos
1 von 3
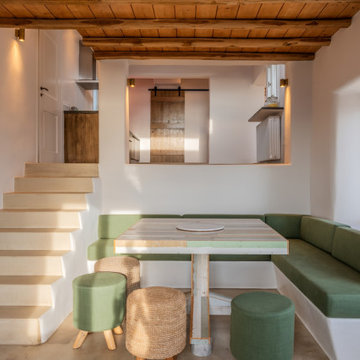
Mediterranes Wohnzimmer mit Kamin, Kaminumrandung aus Stein, beigem Boden, Holzdecke und Ziegelwänden in Sonstige
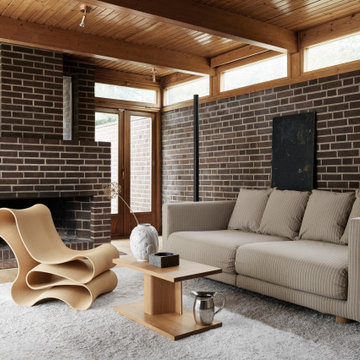
Bemz for IKEA Stockholm 2017 sofa, fabric: Conscious Pinstripe Beige
Styling: Annaleena Leino
Photography: Kristofer Johnson
Retro Wohnzimmer mit braunem Holzboden, Kamin, Kaminumrandung aus Backstein, Holzdecke und Ziegelwänden in Sonstige
Retro Wohnzimmer mit braunem Holzboden, Kamin, Kaminumrandung aus Backstein, Holzdecke und Ziegelwänden in Sonstige
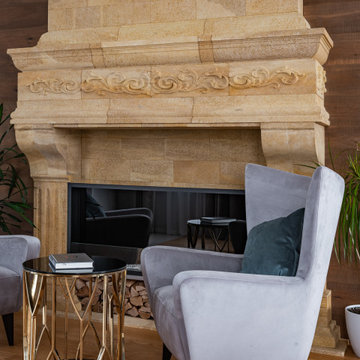
Дизайн-проект реализован Бюро9: Комплектация и декорирование. Руководитель Архитектор-Дизайнер Екатерина Ялалтынова.
Mittelgroßes, Repräsentatives, Abgetrenntes Klassisches Wohnzimmer mit weißer Wandfarbe, Porzellan-Bodenfliesen, beigem Boden, Holzdecke und Ziegelwänden in Moskau
Mittelgroßes, Repräsentatives, Abgetrenntes Klassisches Wohnzimmer mit weißer Wandfarbe, Porzellan-Bodenfliesen, beigem Boden, Holzdecke und Ziegelwänden in Moskau
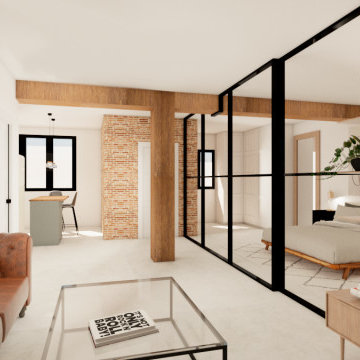
Mittelgroßes, Offenes Wohnzimmer mit weißer Wandfarbe, Keramikboden, TV-Wand, beigem Boden, Holzdecke und Ziegelwänden in Madrid
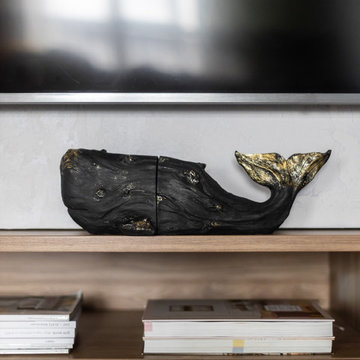
Mittelgroßes Modernes Wohnzimmer mit blauer Wandfarbe, Laminat, TV-Wand, Holzdecke und Ziegelwänden in Sonstige
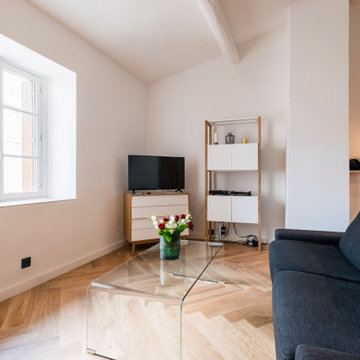
PIÈCE DE VIE
Un sol pas tout à fait droit recouvert d'un carrelage rustique, des murs décorés d’un épais crépi, aucune pierre apparente et des poutres recouvertes d'une épaisse peinture brun foncé : il était nécessaire d’avoir un peu d’imagination pour se projeter vers ce résultat.
L'objectif du client était de redonner le charme de l'ancien tout en apportant une touche de modernité.
La bonne surprise fut de trouver la pierre derrière le crépi, le reste fut le fruit de longues heures de travail minutieux par notre artisan plâtrier.
Le parquet en chêne posé en pointe de Hongrie engendre, certes, un coût supplémentaire mais le rendu final en vaut largement la peine.
Un lave linge étant essentiel pour espérer des voyageurs qu’ils restent sur des durées plus longues
Côté décoration le propriétaire s'est affranchi de notre shopping list car il possédait déjà tout le mobilier, un rendu assez minimaliste mais qui convient à son usage (locatif type AIRBNB).
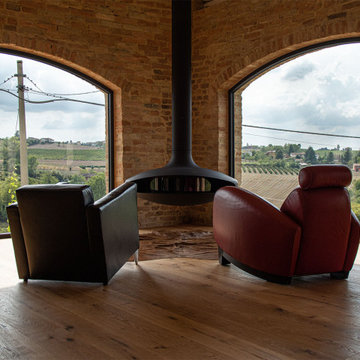
Geräumiges Landhaus Wohnzimmer im Loft-Stil mit brauner Wandfarbe, braunem Holzboden, Hängekamin, Kaminumrandung aus Metall, braunem Boden, Holzdecke und Ziegelwänden in Sonstige
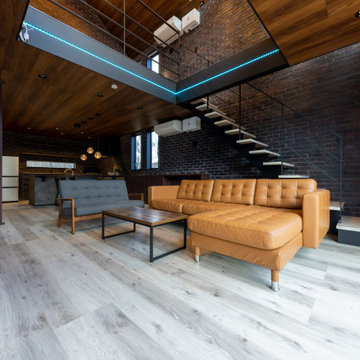
Mittelgroßes, Offenes Modernes Wohnzimmer mit Hausbar, grauer Wandfarbe, Sperrholzboden, TV-Wand, grauem Boden, Holzdecke und Ziegelwänden in Sonstige
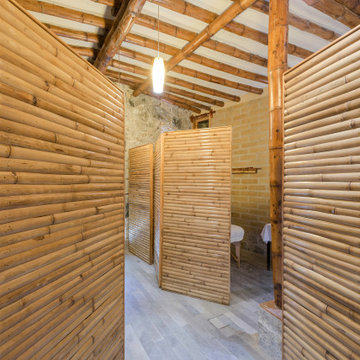
Located at the heart of Puebla state mountains in Mexico, an area of great natural beauty and rugged topography, inhabited mainly by nahuatl and totonacas. The project answers to the needs of expansion of the local network of sustainable alternative tourism TosepanKali complementing the services offered by the existing hotel.
The building is shaped in an organic geometry to create a natural and “out of the city” relaxing experience and link to the rich cultural and natural inheritance of the town. The architectural program includes a reception, juice bar, a massage and treatment area, an ecological swimming pool, and a traditional “temazcal” bath, since the aim of the project is to merge local medicinal traditions with contemporary wellness treatments.
Sited at a former quarry, the building organic geometry also dialogs and adapts with the context and relates to the historical coffee plantations of the region. Conceived to create the less impact possible on the site, the program is placed into different level terraces adapting the space into the existing topography. The materials used were locally manufactured, including: adobe earth block, quarry stone, structural bamboo. It also includes eco-friendly technologies like a natural rain water swimming pool, and onsite waste water treatment.
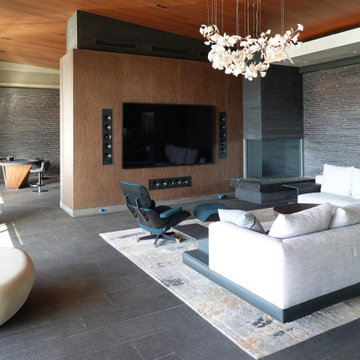
Großes, Repräsentatives, Offenes Modernes Wohnzimmer mit brauner Wandfarbe, Schieferboden, Eckkamin, gefliester Kaminumrandung, Multimediawand, schwarzem Boden, Holzdecke und Ziegelwänden in Houston
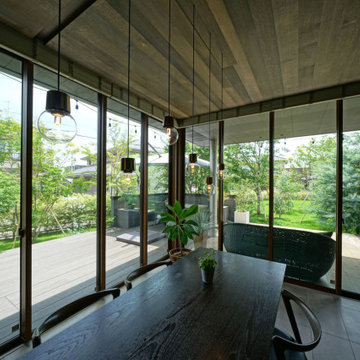
リビングからのウッドデッキとタイルテラスの眺めです。左側はシマトネリコ株立で十分に目隠しをしています。正面にはモミジとミモザを植えて、春には黄色い花を秋には紅葉をお楽しみいただけます。
Geräumiges, Fernseherloses, Offenes Modernes Wohnzimmer ohne Kamin mit Hausbar, grauer Wandfarbe, Porzellan-Bodenfliesen, beigem Boden, Holzdecke und Ziegelwänden in Sonstige
Geräumiges, Fernseherloses, Offenes Modernes Wohnzimmer ohne Kamin mit Hausbar, grauer Wandfarbe, Porzellan-Bodenfliesen, beigem Boden, Holzdecke und Ziegelwänden in Sonstige
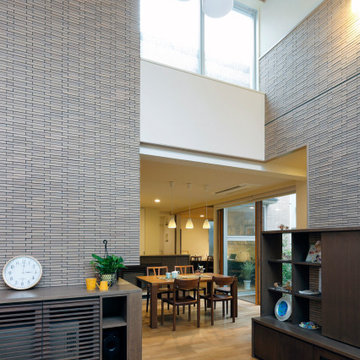
階段や書斎、2階テラスから見下ろすことができる吹抜。
Großes, Offenes Nordisches Wohnzimmer mit weißer Wandfarbe, braunem Holzboden, Holzdecke und Ziegelwänden in Tokio
Großes, Offenes Nordisches Wohnzimmer mit weißer Wandfarbe, braunem Holzboden, Holzdecke und Ziegelwänden in Tokio
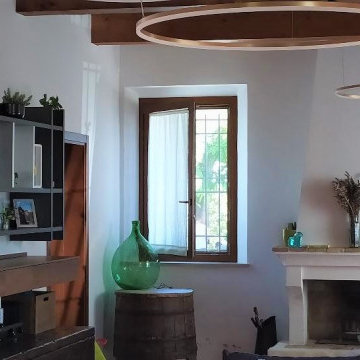
Living di una casa romagnola, con vincolo della Soprintendenza nella campagna di Bagnacavallo.
Inserimento di impianto illuminotecnico realizzato con lamapde led a forma circolare. composte nell'ambiente. Nuovi moduli per libri e per televisione, inseriti come volumi geometrici , equilibrando l'ambiente simmetrico. La designer aveva come vincolo di mantenere il colore ed il pavimento.
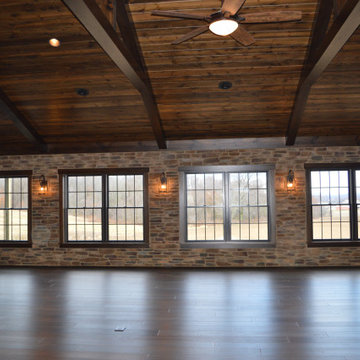
wood ceiling and wood trusses
Offenes Rustikales Wohnzimmer mit dunklem Holzboden, Holzdecke und Ziegelwänden in Cleveland
Offenes Rustikales Wohnzimmer mit dunklem Holzboden, Holzdecke und Ziegelwänden in Cleveland
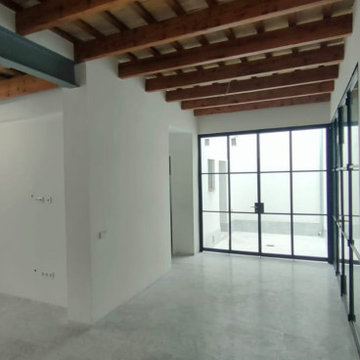
Offene Klassische Bibliothek ohne Kamin mit weißer Wandfarbe, Marmorboden, freistehendem TV, weißem Boden, Holzdecke und Ziegelwänden in Sevilla
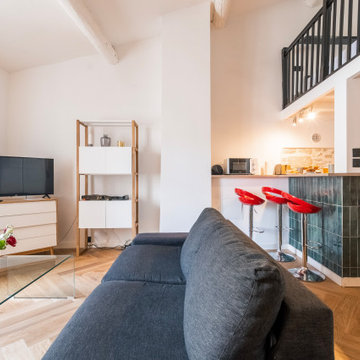
PIÈCE DE VIE
Un sol pas tout à fait droit recouvert d'un carrelage rustique, des murs décorés d’un épais crépi, aucune pierre apparente et des poutres recouvertes d'une épaisse peinture brun foncé : il était nécessaire d’avoir un peu d’imagination pour se projeter vers ce résultat.
L'objectif du client était de redonner le charme de l'ancien tout en apportant une touche de modernité.
La bonne surprise fut de trouver la pierre derrière le crépi, le reste fut le fruit de longues heures de travail minutieux par notre artisan plâtrier.
Le parquet en chêne posé en pointe de Hongrie engendre, certes, un coût supplémentaire mais le rendu final en vaut largement la peine.
Un lave linge étant essentiel pour espérer des voyageurs qu’ils restent sur des durées plus longues
Côté décoration le propriétaire s'est affranchi de notre shopping list car il possédait déjà tout le mobilier, un rendu assez minimaliste mais qui convient à son usage (locatif type AIRBNB).
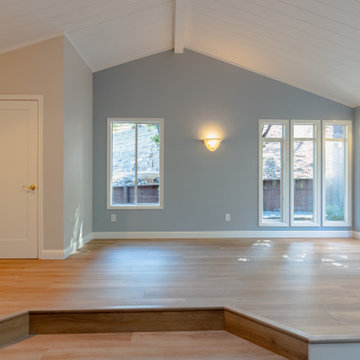
Welcome to Bayside Home Improvement! Our team is excited to showcase our latest project in Encinitas, San Diego. With our expertise in home remodeling, we've transformed this space into a stunning and functional sanctuary. From updated bathrooms to revamped living areas, our attention to detail and commitment to quality shine through in every aspect of this renovation. Explore our portfolio to discover how we can bring your dream home to life.
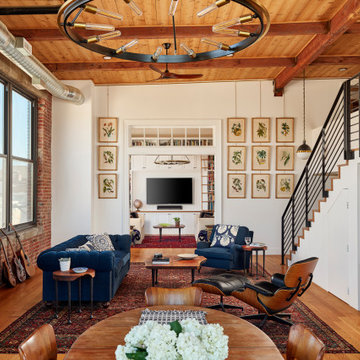
Living Room, Photo: Jeffrey Totaro
Mittelgroßes, Offenes Industrial Wohnzimmer mit weißer Wandfarbe, braunem Holzboden, Holzdecke, Ziegelwänden, TV-Wand und braunem Boden in Philadelphia
Mittelgroßes, Offenes Industrial Wohnzimmer mit weißer Wandfarbe, braunem Holzboden, Holzdecke, Ziegelwänden, TV-Wand und braunem Boden in Philadelphia
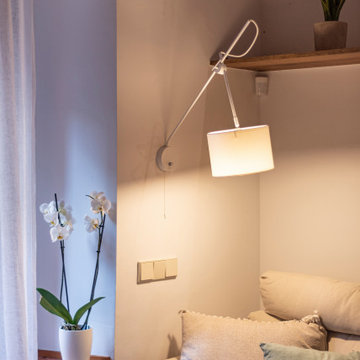
La salita es el espacio donde nuestra clienta se relaja, escucha música con sus grandes altavoces o mira alguna película. También quiere, pero, poder leer un libro o hacer un pica pica informal con sus amigos en el sofá.
Creamos un mueble bajo en forma de “L” que hace a su vez de banco, espacio para almacenar, poner decoración o guardar aparatos electrónicos. Utilizamos módulos básicos y los personalizamos con un sobre de madera a juego con la mesita de centro y la estantería de sobre el sofá.
Repicamos una de las paredes para dejar visto el ladrillo y lo pintamos de blanco.
Al otro lado: un sofá junto a la ventana, sobre una alfombra muy agradable al tacto y unas cortinas en dos capas (blancas y beige). Arriba una estantería pensada para poner un proyector y con una tira LED integrada.
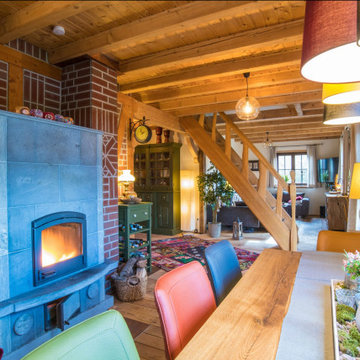
Offenes Landhaus Wohnzimmer mit gebeiztem Holzboden, Kaminofen, gefliester Kaminumrandung, Holzdecke und Ziegelwänden in Bremen
Wohnen mit Holzdecke und Ziegelwänden Ideen und Design
4


