Wohnen mit Kamin und Kaminumrandung aus Backstein Ideen und Design
Suche verfeinern:
Budget
Sortieren nach:Heute beliebt
81 – 100 von 23.797 Fotos
1 von 3

Close up of Great Room first floor fireplace and bar areas. Exposed brick from the original boiler room walls was restored and cleaned. The boiler room chimney was re-purposed for installation of new gas fireplaces on the main floor and mezzanine. The original concrete floor was covered with new wood framing and wood flooring, fully insulated with foam.
Photo Credit:
Alexander Long (www.brilliantvisual.com)
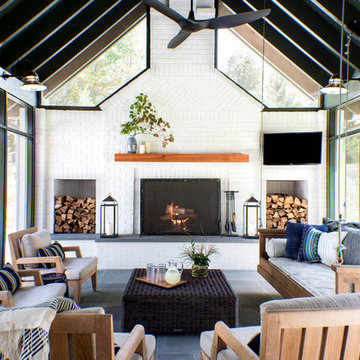
Lissa Gotwals
Klassischer Wintergarten mit Kamin, Kaminumrandung aus Backstein und normaler Decke in Raleigh
Klassischer Wintergarten mit Kamin, Kaminumrandung aus Backstein und normaler Decke in Raleigh
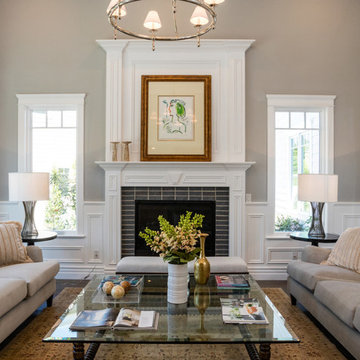
Mittelgroßes, Fernseherloses, Offenes Klassisches Wohnzimmer mit beiger Wandfarbe, dunklem Holzboden, Kamin und Kaminumrandung aus Backstein in Los Angeles

Shawnee homeowners contacted Arlene Ladegaard of Design Connection, Inc. to update their family room which featured all golden oak cabinetry and trim. The furnishings represented the mid-century with well-worn furniture and outdated colors.
The homeowners treasured a few wood pieces that they had artfully chosen for their interest. They wanted to keep these and incorporate them into the new look. These pieces anchored the selection of the new furniture and the design of the remodeled family room.
Because the family room was part of a first floor remodel and the space flowed from one room to the next, the colors in each room needed to blend together. The paint colors tied the rooms together seamlessly. The wood trim was sprayed white and the walls painted a warm soothing gray. The fireplace was painted a darker gray.
A floor plan was created for all the furnishings to meet the homeowners’ preference for comfortable chairs that would focus on the fireplace and television. The design team placed the TV above the mantel for easy viewing from all angles of the room. The team also chose upholstered pieces for their comfort and well-wearing fabrics while ensuring that the older traditional pieces mingled well with the contemporary lamps and new end tables. An area rug anchored the room and gold and warm gray tones add richness and warmth to the new color scheme.
Hunter Douglas wood blinds finished in white to blend with the trim color completed the remodel of this beautiful and updated transitional room.
Design Connection Inc. of Overland Park provided space planning, remodeling, painting, furniture, area rugs, accessories, project management and paint and stain colors.
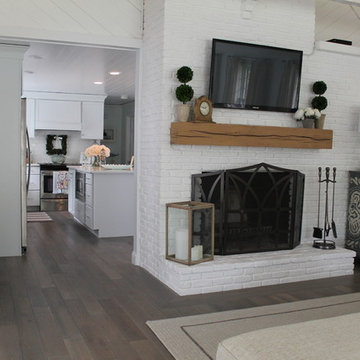
Reclaimed Wood Beam used as a fireplace mantel from Stonewood Products.
Mittelgroßes, Offenes Maritimes Wohnzimmer mit weißer Wandfarbe, dunklem Holzboden, Kamin, Kaminumrandung aus Backstein und TV-Wand in Boston
Mittelgroßes, Offenes Maritimes Wohnzimmer mit weißer Wandfarbe, dunklem Holzboden, Kamin, Kaminumrandung aus Backstein und TV-Wand in Boston
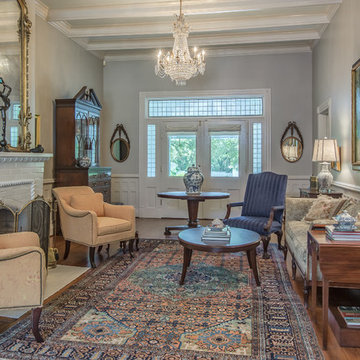
Southern Charm and Sophistication at it's best! Stunning Historic Magnolia River Front Estate. Known as The Governor's Club circa 1900 the property is situated on approx 2 acres of lush well maintained grounds featuring Fresh Water Springs, Aged Magnolias and Massive Live Oaks. Property includes Main House (2 bedrooms, 2.5 bath, Lvg Rm, Dining Rm, Kitchen, Library, Office, 3 car garage, large porches, garden with fountain), Magnolia House (2 Guest Apartments each consisting of 2 bedrooms, 2 bathrooms, Kitchen, Dining Rm, Sitting Area), River House (3 bedrooms, 2 bathrooms, Lvg Rm, Dining Rm, Kitchen, river front porches), Pool House (Heated Gunite Pool and Spa, Entertainment Room/ Sitting Area, Kitchen, Bathroom), and Boat House (River Front Pier, 3 Covered Boat Slips, area for Outdoor Kitchen, Theater with Projection Screen, 3 children's play area, area ready for 2 built in bunk beds, sleeping 4). Full Home Generator System.
Call or email Erin E. Kaiser with Kaiser Sotheby's International Realty at 251-752-1640 / erin@kaisersir.com for more info!
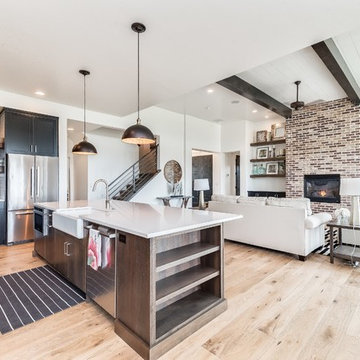
This unique farmhouse design was built with the modern family in mind. With plenty of space to entertain, there is ample room for guests and family at the bar, in the kitchen nook, or in the great room. With the open floor plan, nobody is left out! However, if you need a little time alone, head on upstairs where 3 bedrooms, a homework nook, and a bonus room await.

Cary Hazlegrove
Repräsentatives Maritimes Wohnzimmer mit grauer Wandfarbe, Kamin und Kaminumrandung aus Backstein in Boston
Repräsentatives Maritimes Wohnzimmer mit grauer Wandfarbe, Kamin und Kaminumrandung aus Backstein in Boston

Andrea Cary
Geräumiges, Offenes Country Wohnzimmer mit braunem Holzboden, weißer Wandfarbe, Kamin, Kaminumrandung aus Backstein und TV-Wand in Atlanta
Geräumiges, Offenes Country Wohnzimmer mit braunem Holzboden, weißer Wandfarbe, Kamin, Kaminumrandung aus Backstein und TV-Wand in Atlanta
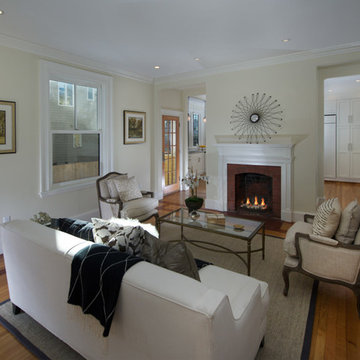
Offenes, Mittelgroßes, Fernseherloses Klassisches Wohnzimmer mit weißer Wandfarbe, braunem Holzboden, Kamin, Kaminumrandung aus Backstein und beigem Boden in Boston
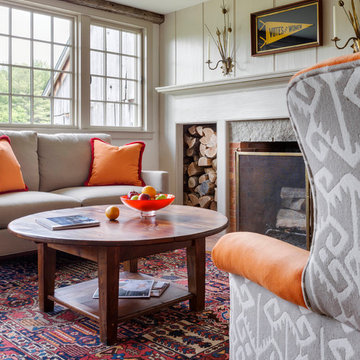
Greg Premru
Mittelgroßes, Abgetrenntes Klassisches Wohnzimmer mit beiger Wandfarbe, braunem Holzboden, Kamin und Kaminumrandung aus Backstein in Burlington
Mittelgroßes, Abgetrenntes Klassisches Wohnzimmer mit beiger Wandfarbe, braunem Holzboden, Kamin und Kaminumrandung aus Backstein in Burlington
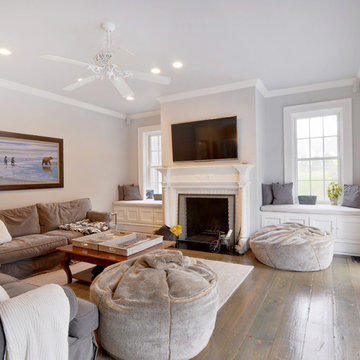
Westport, CT - Family Room: This large family room was part of an addition to a lovely home in Westport, CT we remodeled. A large white door surrounded by extra large windows allows natural light to flow through the room. Which opens the room to a newly renovated composite deck. Beautiful white trim and crown molding outline the room. The room is finished off with recessed lighting, light colored walls, dark hardwood floors, a large decorative ceiling fan with a wall mounted tv above a brick fireplace. Perfect for those New England Winters.
Photography by, Peter Krupeya.
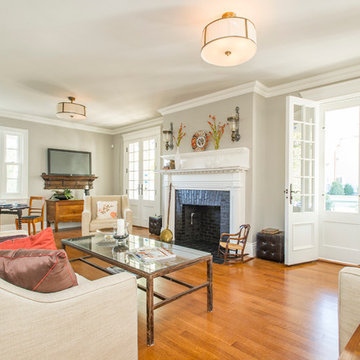
Klassisches Wohnzimmer mit grauer Wandfarbe, braunem Holzboden, Kamin und Kaminumrandung aus Backstein in Boston
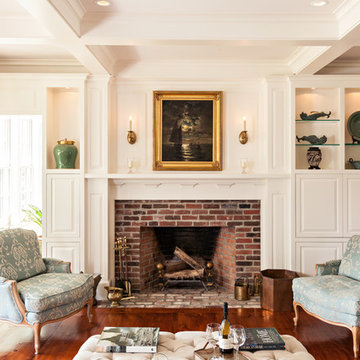
Repräsentatives, Abgetrenntes Klassisches Wohnzimmer mit weißer Wandfarbe, braunem Holzboden, Kamin und Kaminumrandung aus Backstein in Boston
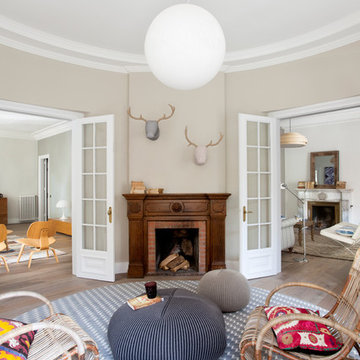
Proyecto realizado por Meritxell Ribé - The Room Studio
Construcción: The Room Work
Fotografías: Mauricio Fuertes
Repräsentatives, Abgetrenntes, Mittelgroßes, Fernseherloses Stilmix Wohnzimmer mit beiger Wandfarbe, braunem Holzboden, Kamin und Kaminumrandung aus Backstein in Sonstige
Repräsentatives, Abgetrenntes, Mittelgroßes, Fernseherloses Stilmix Wohnzimmer mit beiger Wandfarbe, braunem Holzboden, Kamin und Kaminumrandung aus Backstein in Sonstige

Großer Klassischer Wintergarten mit Betonboden, Kamin, Kaminumrandung aus Backstein und normaler Decke in Atlanta

Our goal on this project was to make the main floor of this lovely early 20th century home in a popular Vancouver neighborhood work for a growing family of four. We opened up the space, both literally and aesthetically, with windows and skylights, an efficient layout, some carefully selected furniture pieces and a soft colour palette that lends a light and playful feel to the space. Our clients can hardly believe that their once small, dark, uncomfortable main floor has become a bright, functional and beautiful space where they can now comfortably host friends and hang out as a family. Interior Design by Lori Steeves of Simply Home Decorating Inc. Photos by Tracey Ayton Photography.

1920's Bungalow revitalized open concept living, dining, kitchen - Interior Architecture: HAUS | Architecture + BRUSFO - Construction Management: WERK | Build - Photo: HAUS | Architecture
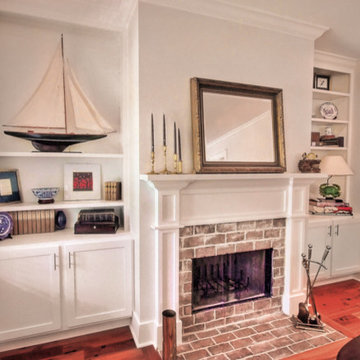
Captured Moments Photography
Mittelgroßes, Fernseherloses, Repräsentatives, Abgetrenntes Maritimes Wohnzimmer mit weißer Wandfarbe, braunem Holzboden, Kamin und Kaminumrandung aus Backstein in Charleston
Mittelgroßes, Fernseherloses, Repräsentatives, Abgetrenntes Maritimes Wohnzimmer mit weißer Wandfarbe, braunem Holzboden, Kamin und Kaminumrandung aus Backstein in Charleston

Multiple seating groups accommodate both intimate and larger gatherings in relaxed formality in the seaside setting. Photo by Durston Saylor
Geräumiges, Repräsentatives, Abgetrenntes Klassisches Wohnzimmer mit blauer Wandfarbe, dunklem Holzboden, Kamin und Kaminumrandung aus Backstein in New York
Geräumiges, Repräsentatives, Abgetrenntes Klassisches Wohnzimmer mit blauer Wandfarbe, dunklem Holzboden, Kamin und Kaminumrandung aus Backstein in New York
Wohnen mit Kamin und Kaminumrandung aus Backstein Ideen und Design
5


