Wohnen mit Kamin und Kaminumrandung aus Metall Ideen und Design
Suche verfeinern:
Budget
Sortieren nach:Heute beliebt
81 – 100 von 7.730 Fotos
1 von 3

Brad Montgomery
Große, Offene Klassische Bibliothek mit grauer Wandfarbe, hellem Holzboden, Kamin, Kaminumrandung aus Metall, Multimediawand und beigem Boden in Salt Lake City
Große, Offene Klassische Bibliothek mit grauer Wandfarbe, hellem Holzboden, Kamin, Kaminumrandung aus Metall, Multimediawand und beigem Boden in Salt Lake City
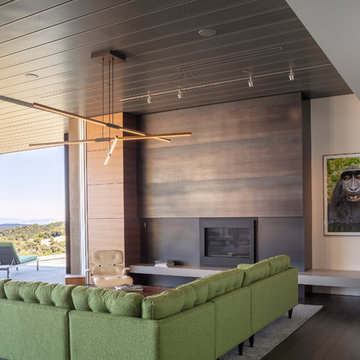
Architect : Kent Chilcott, Construction : Simon Fairweather Associates, Photos : Michael Hospelt
Modernes Wohnzimmer mit weißer Wandfarbe, dunklem Holzboden, Kamin, Kaminumrandung aus Metall und braunem Boden in San Francisco
Modernes Wohnzimmer mit weißer Wandfarbe, dunklem Holzboden, Kamin, Kaminumrandung aus Metall und braunem Boden in San Francisco
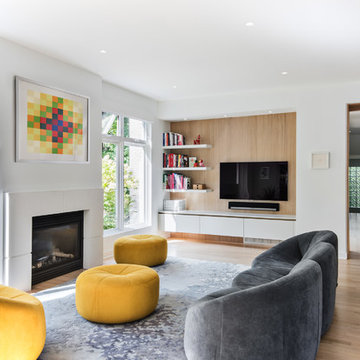
Moderne Bibliothek mit weißer Wandfarbe, hellem Holzboden, Kamin, Kaminumrandung aus Metall, TV-Wand und beigem Boden in Ottawa
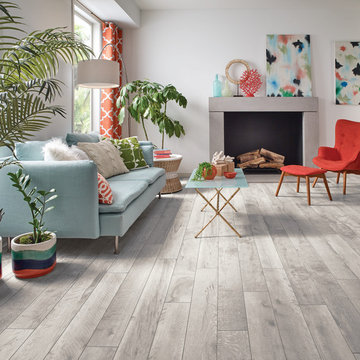
Mittelgroßes, Repräsentatives, Fernseherloses, Offenes Shabby-Chic Wohnzimmer mit weißer Wandfarbe, Vinylboden, Kamin, Kaminumrandung aus Metall und beigem Boden in Tampa

Kleines, Repräsentatives, Offenes Asiatisches Wohnzimmer mit weißer Wandfarbe, Kaminumrandung aus Metall, Kamin und verstecktem TV in San Diego
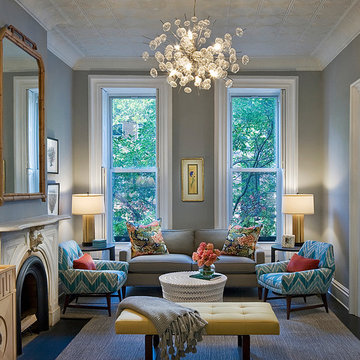
Photography by Francis Dzikowski / OTTO
Repräsentatives, Abgetrenntes Klassisches Wohnzimmer mit Kamin, grauer Wandfarbe, dunklem Holzboden und Kaminumrandung aus Metall in New York
Repräsentatives, Abgetrenntes Klassisches Wohnzimmer mit Kamin, grauer Wandfarbe, dunklem Holzboden und Kaminumrandung aus Metall in New York

Mittelgroßes, Abgetrenntes Modernes Wohnzimmer mit Hausbar, weißer Wandfarbe, gebeiztem Holzboden, Kamin, Kaminumrandung aus Metall und TV-Wand in San Diego
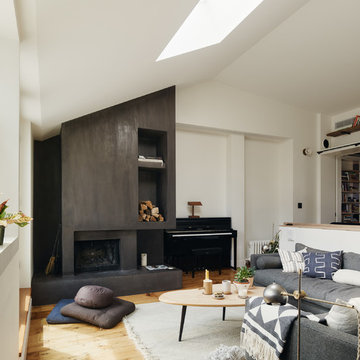
Mittelgroßes, Offenes, Fernseherloses Nordisches Wohnzimmer mit weißer Wandfarbe, hellem Holzboden, Kamin und Kaminumrandung aus Metall in New York
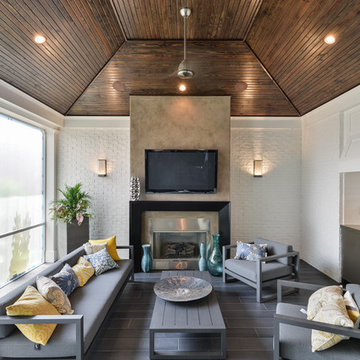
Großer Klassischer Wintergarten mit Vinylboden, Kamin, Kaminumrandung aus Metall und normaler Decke in Louisville

Tim Burleson
Repräsentatives, Fernseherloses, Offenes Modernes Wohnzimmer mit weißer Wandfarbe, Betonboden, Kamin, Kaminumrandung aus Metall und grauem Boden in Sonstige
Repräsentatives, Fernseherloses, Offenes Modernes Wohnzimmer mit weißer Wandfarbe, Betonboden, Kamin, Kaminumrandung aus Metall und grauem Boden in Sonstige
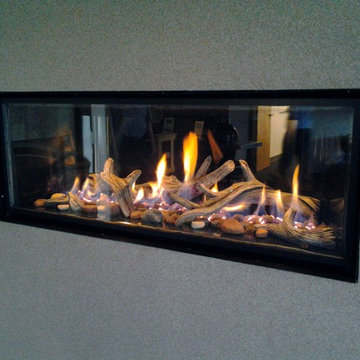
Give timeless classics a fresh take with this inviting FullView Modern Linear fireplace
Mittelgroßes, Fernseherloses, Abgetrenntes Modernes Wohnzimmer mit brauner Wandfarbe, Teppichboden, Kamin und Kaminumrandung aus Metall in Albuquerque
Mittelgroßes, Fernseherloses, Abgetrenntes Modernes Wohnzimmer mit brauner Wandfarbe, Teppichboden, Kamin und Kaminumrandung aus Metall in Albuquerque
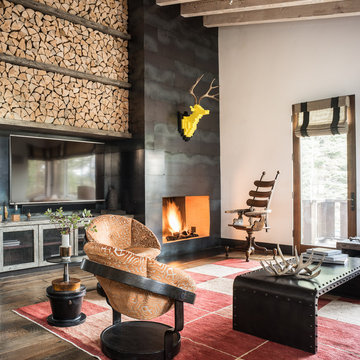
Drew Kelly
Rustikales Wohnzimmer mit Kamin, Kaminumrandung aus Metall und TV-Wand in San Francisco
Rustikales Wohnzimmer mit Kamin, Kaminumrandung aus Metall und TV-Wand in San Francisco
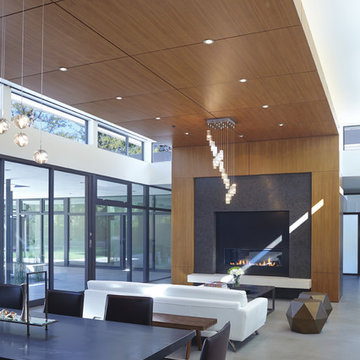
Atherton has many large substantial homes - our clients purchased an existing home on a one acre flag-shaped lot and asked us to design a new dream home for them. The result is a new 7,000 square foot four-building complex consisting of the main house, six-car garage with two car lifts, pool house with a full one bedroom residence inside, and a separate home office /work out gym studio building. A fifty-foot swimming pool was also created with fully landscaped yards.
Given the rectangular shape of the lot, it was decided to angle the house to incoming visitors slightly so as to more dramatically present itself. The house became a classic u-shaped home but Feng Shui design principals were employed directing the placement of the pool house to better contain the energy flow on the site. The main house entry door is then aligned with a special Japanese red maple at the end of a long visual axis at the rear of the site. These angles and alignments set up everything else about the house design and layout, and views from various rooms allow you to see into virtually every space tracking movements of others in the home.
The residence is simply divided into two wings of public use, kitchen and family room, and the other wing of bedrooms, connected by the living and dining great room. Function drove the exterior form of windows and solid walls with a line of clerestory windows which bring light into the middle of the large home. Extensive sun shadow studies with 3D tree modeling led to the unorthodox placement of the pool to the north of the home, but tree shadow tracking showed this to be the sunniest area during the entire year.
Sustainable measures included a full 7.1kW solar photovoltaic array technically making the house off the grid, and arranged so that no panels are visible from the property. A large 16,000 gallon rainwater catchment system consisting of tanks buried below grade was installed. The home is California GreenPoint rated and also features sealed roof soffits and a sealed crawlspace without the usual venting. A whole house computer automation system with server room was installed as well. Heating and cooling utilize hot water radiant heated concrete and wood floors supplemented by heat pump generated heating and cooling.
A compound of buildings created to form balanced relationships between each other, this home is about circulation, light and a balance of form and function.
Photo by John Sutton Photography.

Großes, Offenes, Fernseherloses Modernes Musikzimmer mit weißer Wandfarbe, Betonboden, Kamin, Kaminumrandung aus Metall und beigem Boden in New York
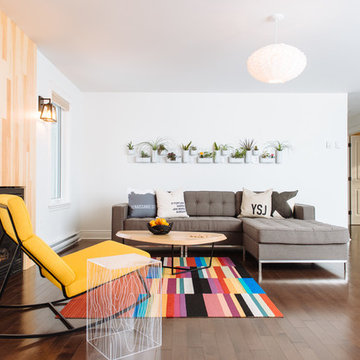
Sean McGrath
Mittelgroßes, Offenes Modernes Wohnzimmer mit weißer Wandfarbe, dunklem Holzboden, Kamin und Kaminumrandung aus Metall in Sonstige
Mittelgroßes, Offenes Modernes Wohnzimmer mit weißer Wandfarbe, dunklem Holzboden, Kamin und Kaminumrandung aus Metall in Sonstige
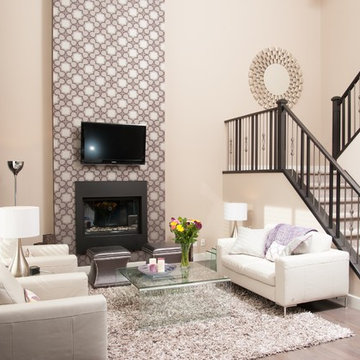
Designed by Katie O'Dwyer, Decorating Den Interiors in Calgary, AB Canada
Repräsentatives, Offenes Modernes Wohnzimmer mit beiger Wandfarbe, hellem Holzboden, Kamin, Kaminumrandung aus Metall und TV-Wand in Calgary
Repräsentatives, Offenes Modernes Wohnzimmer mit beiger Wandfarbe, hellem Holzboden, Kamin, Kaminumrandung aus Metall und TV-Wand in Calgary
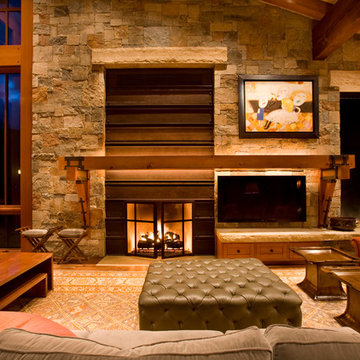
Großes, Offenes Modernes Wohnzimmer mit Kamin, TV-Wand, beiger Wandfarbe, dunklem Holzboden, Kaminumrandung aus Metall und braunem Boden in Denver

Beautiful Concrete Fireplace featured in Phoenix Home and Garden
Mittelgroßes, Abgetrenntes Klassisches Wohnzimmer mit Kaminumrandung aus Metall, Kamin, beiger Wandfarbe, dunklem Holzboden, TV-Wand und braunem Boden in Phoenix
Mittelgroßes, Abgetrenntes Klassisches Wohnzimmer mit Kaminumrandung aus Metall, Kamin, beiger Wandfarbe, dunklem Holzboden, TV-Wand und braunem Boden in Phoenix

Photo Credit: Coles Hairston
Großes, Repräsentatives, Fernseherloses, Offenes Retro Wohnzimmer mit grauer Wandfarbe, Betonboden, Kamin und Kaminumrandung aus Metall in Austin
Großes, Repräsentatives, Fernseherloses, Offenes Retro Wohnzimmer mit grauer Wandfarbe, Betonboden, Kamin und Kaminumrandung aus Metall in Austin
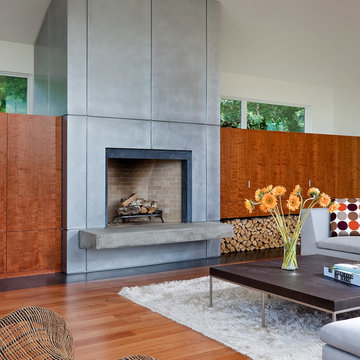
Peter Peirce
Mittelgroßes, Offenes Modernes Wohnzimmer mit Kamin, Kaminumrandung aus Metall, weißer Wandfarbe und braunem Holzboden in Bridgeport
Mittelgroßes, Offenes Modernes Wohnzimmer mit Kamin, Kaminumrandung aus Metall, weißer Wandfarbe und braunem Holzboden in Bridgeport
Wohnen mit Kamin und Kaminumrandung aus Metall Ideen und Design
5


