Wohnen mit Kamin und verstecktem TV Ideen und Design
Suche verfeinern:
Budget
Sortieren nach:Heute beliebt
41 – 60 von 5.381 Fotos
1 von 3

In the heart of the home, the great room sits under luxurious 20’ ceilings rough hewn cladded cedar crossbeams that bring the outdoors in. A catwalk overlooks the space, which includes a beautiful floor-to-ceiling stone fireplace, wood beam ceilings, elegant twin chandeliers, and golf course views.
For more photos of this project visit our website: https://wendyobrienid.com.
Photography by Valve Interactive: https://valveinteractive.com/
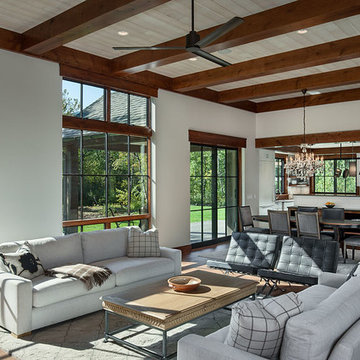
The living room receives natural light from two sides. Window shades are concealed behind the trim at the top of the windows.
Roger Wade photo.
Mittelgroßes Klassisches Wohnzimmer im Loft-Stil mit weißer Wandfarbe, braunem Holzboden, Kamin, Kaminumrandung aus Stein, verstecktem TV und braunem Boden in Sonstige
Mittelgroßes Klassisches Wohnzimmer im Loft-Stil mit weißer Wandfarbe, braunem Holzboden, Kamin, Kaminumrandung aus Stein, verstecktem TV und braunem Boden in Sonstige
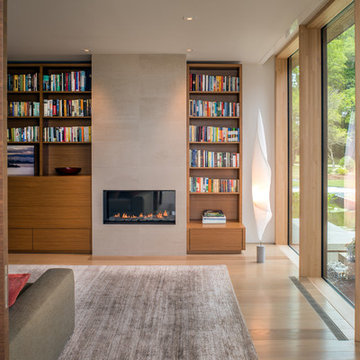
from our project "Perfect Harmony".
Photographed by Maxwell Mackenzie
Offene Moderne Bibliothek mit weißer Wandfarbe, hellem Holzboden, Kamin, gefliester Kaminumrandung und verstecktem TV in Sonstige
Offene Moderne Bibliothek mit weißer Wandfarbe, hellem Holzboden, Kamin, gefliester Kaminumrandung und verstecktem TV in Sonstige

Jack Gardner
Maritimes Wohnzimmer mit weißer Wandfarbe, braunem Holzboden, Kamin, Kaminumrandung aus Backstein, verstecktem TV und weißem Boden in Sonstige
Maritimes Wohnzimmer mit weißer Wandfarbe, braunem Holzboden, Kamin, Kaminumrandung aus Backstein, verstecktem TV und weißem Boden in Sonstige

This great room is designed with tall ceilings, large windows, a coffered ceiling, and window seats that flank the fireplace. Above the fireplace is the concealed TV which is hidden by a drop down panel. Photos by SpaceCrafting

Adrian Gregorutti
Geräumiger, Offener Landhaus Hobbyraum mit weißer Wandfarbe, Schieferboden, Kamin, Kaminumrandung aus Beton, verstecktem TV und buntem Boden in San Francisco
Geräumiger, Offener Landhaus Hobbyraum mit weißer Wandfarbe, Schieferboden, Kamin, Kaminumrandung aus Beton, verstecktem TV und buntem Boden in San Francisco
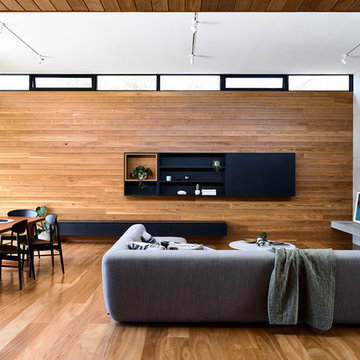
DERICK SWALWELL
Offenes Modernes Wohnzimmer mit brauner Wandfarbe, braunem Holzboden, Kamin, Kaminumrandung aus Beton, verstecktem TV und braunem Boden in Melbourne
Offenes Modernes Wohnzimmer mit brauner Wandfarbe, braunem Holzboden, Kamin, Kaminumrandung aus Beton, verstecktem TV und braunem Boden in Melbourne
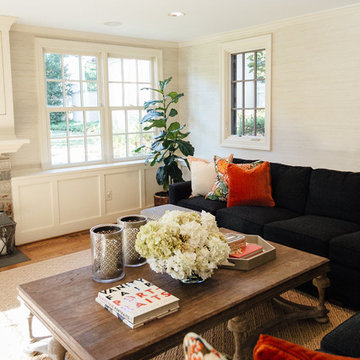
Mittelgroßes, Offenes Klassisches Wohnzimmer mit beiger Wandfarbe, Kamin, Kaminumrandung aus Stein, verstecktem TV, braunem Holzboden und braunem Boden in Baltimore

We remodeled the exisiting fireplace with a heavier mass of stone and waxed steel plate frame. The stone fireplace wall is held off the new TV/media cabinet with a steel reveal. The hearth is floating Ceasarstone that matches the adjacent open kitchen countertop.
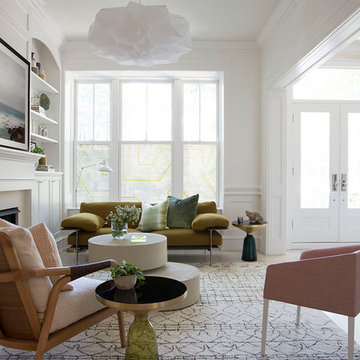
This living room directly off the entry sets the tone for the rest of the home with its low slung furnishings, plush turkish rug and ethereal chandelier. The palette for this space was pulled from the antique wool rug in the dining room with splashes of blush, chartreuse and ochre.
Summer Thornton Design, Inc.

New View Photograghy
Geräumiges, Repräsentatives, Offenes Klassisches Wohnzimmer mit grauer Wandfarbe, dunklem Holzboden, Kamin, Kaminumrandung aus Stein und verstecktem TV in Raleigh
Geräumiges, Repräsentatives, Offenes Klassisches Wohnzimmer mit grauer Wandfarbe, dunklem Holzboden, Kamin, Kaminumrandung aus Stein und verstecktem TV in Raleigh
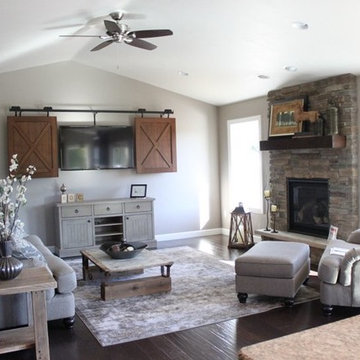
Our farmhouse retreat family room feels spacious, thanks to large windows and a vaulted ceiling. The room has a stacked stone fireplace with rustic wood mantel, dark wood hand-scraped flooring and barn doors to hide a flat screen TV, making it a cozy and inviting place to relax, entertain and spend time with family.

log cabin mantel wall design
Integrated Wall 2255.1
The skilled custom design cabinetmaker can help a small room with a fireplace to feel larger by simplifying details, and by limiting the number of disparate elements employed in the design. A wood storage room, and a general storage area are incorporated on either side of this fireplace, in a manner that expands, rather than interrupts, the limited wall surface. Restrained design makes the most of two storage opportunities, without disrupting the focal area of the room. The mantel is clean and a strong horizontal line helping to expand the visual width of the room.
The renovation of this small log cabin was accomplished in collaboration with architect, Bethany Puopolo. A log cabin’s aesthetic requirements are best addressed through simple design motifs. Different styles of log structures suggest different possibilities. The eastern seaboard tradition of dovetailed, square log construction, offers us cabin interiors with a different feel than typically western, round log structures.

A stunning mountain retreat, this custom legacy home was designed by MossCreek to feature antique, reclaimed, and historic materials while also providing the family a lodge and gathering place for years to come. Natural stone, antique timbers, bark siding, rusty metal roofing, twig stair rails, antique hardwood floors, and custom metal work are all design elements that work together to create an elegant, yet rustic mountain luxury home.
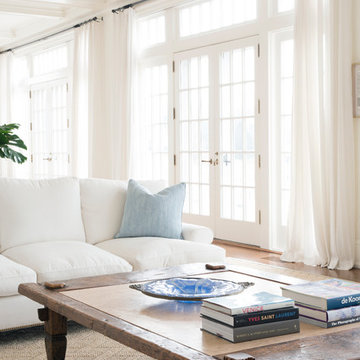
Photographer: Stacy Bass
New waterfront home in historic district features custom details throughout. Classic design with contemporary features. State-of-the-art conveniences. Designed to maximize light and breathtaking views.
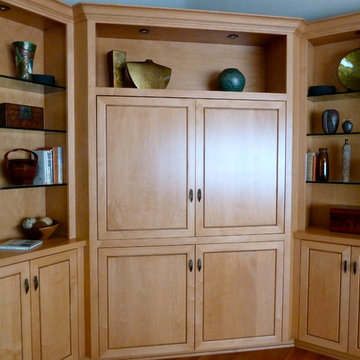
Custom built-in TV and sound system cabinet with pocket doors and storage in base cabinetry. Wood is maple. Beautifully accessorized bookshelves.
Photo by Terri Wolfson

This is the 2009 Metro Denver HBA "Raising the Bar" award winning "Custom Home of the Year" and "Best Urban in-fill Home of the Year". This custom residence was sits on a hillside with amazing views of Boulder's Flatirons mountain range in the scenic Chautauqua neighborhood. The owners wanted to be able to enjoy their mountain views and Sopris helped to create a living space that worked to synergize with the outdoors and wrapped the spaces around an amazing water feature and patio area.
photo credit: Ron Russo
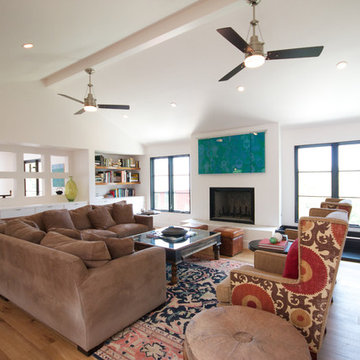
Christopher Davison, AIA
Mittelgroßes, Repräsentatives, Offenes Modernes Wohnzimmer mit weißer Wandfarbe, hellem Holzboden, Kamin, verputzter Kaminumrandung und verstecktem TV in Austin
Mittelgroßes, Repräsentatives, Offenes Modernes Wohnzimmer mit weißer Wandfarbe, hellem Holzboden, Kamin, verputzter Kaminumrandung und verstecktem TV in Austin

Mittelgroßes, Abgetrenntes Klassisches Wohnzimmer mit Kamin, Kaminumrandung aus Stein, hellem Holzboden, weißer Wandfarbe, verstecktem TV und braunem Boden in Boston

This sophisticated corner invites conversation!
Chris Little Photography
Geräumiges, Repräsentatives, Offenes Klassisches Wohnzimmer mit beiger Wandfarbe, dunklem Holzboden, Kamin, Kaminumrandung aus Stein, verstecktem TV und braunem Boden in Atlanta
Geräumiges, Repräsentatives, Offenes Klassisches Wohnzimmer mit beiger Wandfarbe, dunklem Holzboden, Kamin, Kaminumrandung aus Stein, verstecktem TV und braunem Boden in Atlanta
Wohnen mit Kamin und verstecktem TV Ideen und Design
3


