Wohnen mit Kaminumrandung aus Backstein und Multimediawand Ideen und Design
Suche verfeinern:
Budget
Sortieren nach:Heute beliebt
1 – 20 von 1.619 Fotos
1 von 3
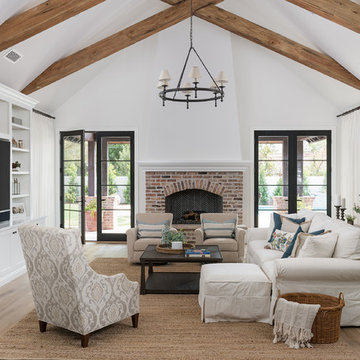
Abgetrenntes Klassisches Wohnzimmer mit weißer Wandfarbe, braunem Holzboden, Kamin, Multimediawand, braunem Boden und Kaminumrandung aus Backstein in Phoenix

Gorgeous renovation of existing fireplace with new mantle, new built-in custom cabinetry and painted brick.
Mittelgroßes, Abgetrenntes Klassisches Wohnzimmer mit grauer Wandfarbe, braunem Holzboden, Kamin, Kaminumrandung aus Backstein und Multimediawand in Dallas
Mittelgroßes, Abgetrenntes Klassisches Wohnzimmer mit grauer Wandfarbe, braunem Holzboden, Kamin, Kaminumrandung aus Backstein und Multimediawand in Dallas

Through the use of form and texture, we gave these spaces added dimension and soul. What was a flat blank wall is now the focus for the Family Room and includes a fireplace, TV and storage.

Our clients in Tower Lakes, IL, needed more storage and functionality from their kitchen. They were primarily focused on finding the right combination of cabinets, shelves, and drawers that fit all their cookware, flatware, and appliances. They wanted a brighter, bigger space with a natural cooking flow and plenty of storage. Soffits and crown molding needed to be removed to make the kitchen feel larger. Redesign elements included: relocating the fridge, adding a baking station and coffee bar, and placing the microwave in the kitchen island.
Advance Design Studio’s Claudia Pop offered functional, creative, and unique solutions to the homeowners’ problems. Our clients wanted a unique kitchen that was not completely white, a balance of design and function. Claudia offered functional, creative, and unique solutions to Chad and Karen’s kitchen design challenges. The first thing to go was soffits. Today, most kitchens can benefit from the added height and space; removing soffits is nearly always step one. Steely gray-blue was the color of choice for a freshly unique look bringing a sophisticated-looking space to wrap around the fresh new kitchen. Cherry cabinetry in a true brown stain compliments the stormy accents with sharp contrasting white Cambria quartz top balancing out the space with a dramatic flair.
“We wanted something unique and special in this space, something none of the neighbors would have,” said Claudia.
The dramatic veined Cambria countertops continue upward into a backsplash behind three complimentary open shelves. These countertops provide visual texture and movement in the kitchen. The kitchen includes two larder cabinets for both the coffee bar and baking station. The kitchen is now functional and unique in design.
“When we design a new kitchen space, as designers, we are always looking for ways to balance interesting design elements with practical functionality,” Claudia said. “This kitchen’s new design is not only way more functional but is stunning in a way a piece of art can catch one’s attention.”
Decorative mullions with mirrored inserts sit atop dual sentinel pantries flanking the new refrigerator, while a 48″ dual fuel Wolf range replaced the island cooktop and double oven. The new microwave is cleverly hidden within the island, eliminating the cluttered counter and attention-grabbing wall of stainless steel from the previous space.
The family room was completely renovated, including a beautifully functional entertainment bar with the same combination of woods and stone as the kitchen and coffee bar. Mesh inserts instead of plain glass add visual texture while revealing pristine glassware. Handcrafted built-ins surround the fireplace.
The beautiful and efficient design created by designer Claudia transitioned directly to the installation team seamlessly, much like the basement project experience Chad and Karen enjoyed previously.
“We definitely will and have recommended Advance Design Studio to friends who are looking to embark on a project small or large,” Karen said.
“Everything that was designed and built exactly how we envisioned it, and we are really enjoying it to its full potential,” Karen said.
Our award-winning design team would love to create a beautiful, functional, and spacious place for you and your family. With our “Common Sense Remodeling” approach, the process of renovating your home has never been easier. Contact us today at 847-665-1711 or schedule an appointment.

The family room opens up from the kitchen and then again onto the back, screened in porch for an open floor plan that makes a cottage home seem wide open. The gray walls with transom windows and white trim are soothing; the brick fireplace with white surround is a stunning focal point. The hardwood floors set off the room. And then we have the ceiling - wow, what a ceiling - washed butt board and coffered. What a great gathering place for family and friends.

The living room in this mid-century remodel is open to both the dining room and kitchen behind. Tall ceilings and transom windows help the entire space feel airy and open, while open grained cypress ceilings add texture and warmth to the ceiling. Existing brick walls have been painted a warm white and floors are old growth walnut. White oak wood veneer was chosen for the custom millwork at the entertainment center.
Sofa is sourced from Crate & Barrel and the coffee table is the Gage Cocktail Table by Room & Board.
Interior by Allison Burke Interior Design
Architecture by A Parallel
Paul Finkel Photography
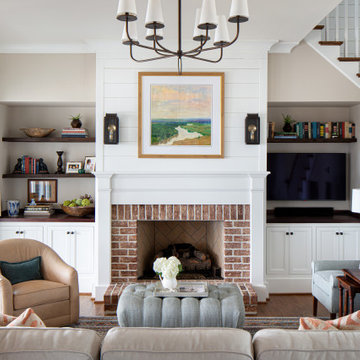
Mittelgroßes, Offenes Landhausstil Wohnzimmer mit beiger Wandfarbe, braunem Holzboden, Kamin, Kaminumrandung aus Backstein und Multimediawand in Richmond
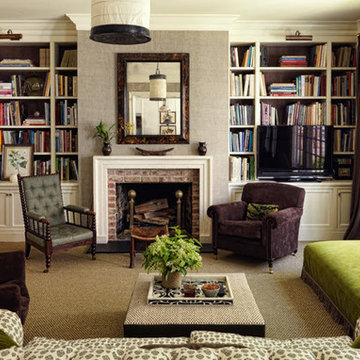
The family room is filled with comfortable furniture facing the built-in bookshelves around the fireplace with brick surround. Interior design by Markham Roberts.

The white brick and shiplap fireplace is the focal point of this space. Wrap around white oak box mantle ties in with the ceiling beams and live sawn oak floor. Sherwin Williams Drift of Mist is a soft contrast to the Pure white trim and fireplace.
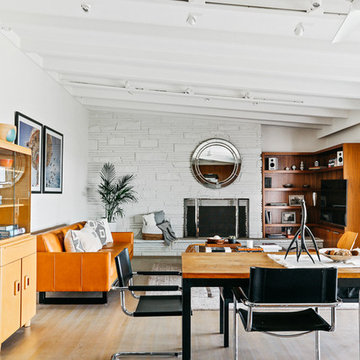
Mittelgroßes, Offenes Mid-Century Wohnzimmer mit weißer Wandfarbe, hellem Holzboden, Kamin, Kaminumrandung aus Backstein, Multimediawand und beigem Boden in Los Angeles
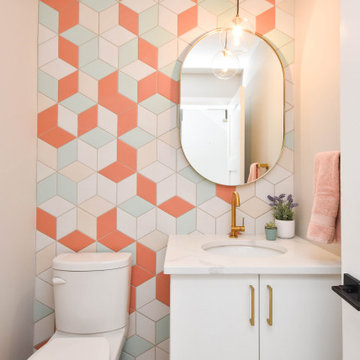
This powder room is one of our favourite spaces in this home! It is fun, youthful, bright and colourful. The tile pattern layout is so stunning – it’s such a beautiful bathroom and definitely evoked a statement when you enter this space for the first time.
the Joy MZ tile collection from Euro Tile & Stone is a tribute to the classic print known as diamond plaid found in Scottish high-end fashion since the seventeenth century. The cheerful collection features distinct diamond motifs with the irregular texture of watercolour paper to emphasize the intensity and transparency of colour.
The powder room would be complete without pairing these colourful tiles with gold accents found in the cabinet handles, lavatory faucet, mini-pendant light, and bathroom accessories

Beautiful great room remodel
Großes, Offenes Landhaus Wohnzimmer mit weißer Wandfarbe, Laminat, Kamin, Kaminumrandung aus Backstein, Multimediawand, braunem Boden und gewölbter Decke in Portland
Großes, Offenes Landhaus Wohnzimmer mit weißer Wandfarbe, Laminat, Kamin, Kaminumrandung aus Backstein, Multimediawand, braunem Boden und gewölbter Decke in Portland
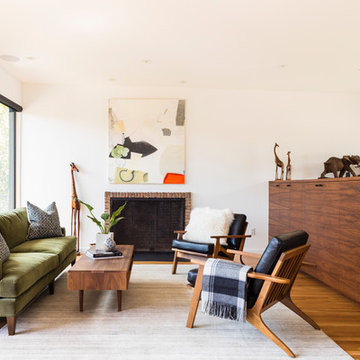
In 1949, one of mid-century modern’s most famous NW architects, Paul Hayden Kirk, built this early “glass house” in Hawthorne Hills. Rather than flattening the rolling hills of the Northwest to accommodate his structures, Kirk sought to make the least impact possible on the building site by making use of it natural landscape. When we started this project, our goal was to pay attention to the original architecture--as well as designing the home around the client’s eclectic art collection and African artifacts. The home was completely gutted, since most of the home is glass, hardly any exterior walls remained. We kept the basic footprint of the home the same—opening the space between the kitchen and living room. The horizontal grain matched walnut cabinets creates a natural continuous movement. The sleek lines of the Fleetwood windows surrounding the home allow for the landscape and interior to seamlessly intertwine. In our effort to preserve as much of the design as possible, the original fireplace remains in the home and we made sure to work with the natural lines originally designed by Kirk.

Living Room:
Our customer wanted to update the family room and the kitchen of this 1970's splanch. By painting the brick wall white and adding custom built-ins we brightened up the space. The decor reflects our client's love for color and a bit of asian style elements. We also made sure that the sitting was not only beautiful, but very comfortable and durable. The sofa and the accent chairs sit very comfortably and we used the performance fabrics to make sure they last through the years. We also wanted to highlight the art collection which the owner curated through the years.
Kithen:
We enlarged the kitchen by removing a partition wall that divided it from the dining room and relocated the entrance. Our goal was to create a warm and inviting kitchen, therefore we selected a mellow, neutral palette. The cabinets are soft Irish Cream as opposed to a bright white. The mosaic backsplash makes a statement, but remains subtle through its beige tones. We selected polished brass for the hardware, as well as brass and warm metals for the light fixtures which emit a warm and cozy glow.
For beauty and practicality, we used quartz for the working surface countertops and for the island we chose a sophisticated leather finish marble with strong movement and gold inflections. Because of our client’s love for Asian influences, we selected upholstery fabric with an image of a dragon, chrysanthemums to mimic Japanese textiles, and red accents scattered throughout.
Functionality, aesthetics, and expressing our clients vision was our main goal.
Photography: Jeanne Calarco, Context Media Development
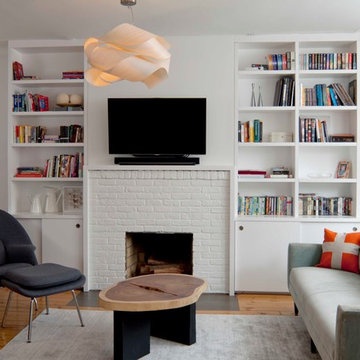
Mittelgroßes Skandinavisches Wohnzimmer mit Kaminumrandung aus Backstein, Multimediawand, weißer Wandfarbe, braunem Holzboden und Kamin in New York
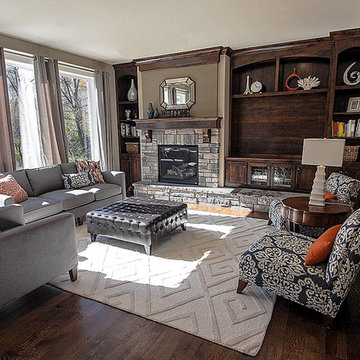
Großes, Offenes, Repräsentatives Klassisches Wohnzimmer mit beiger Wandfarbe, Kamin, Kaminumrandung aus Backstein, Multimediawand und dunklem Holzboden in Minneapolis
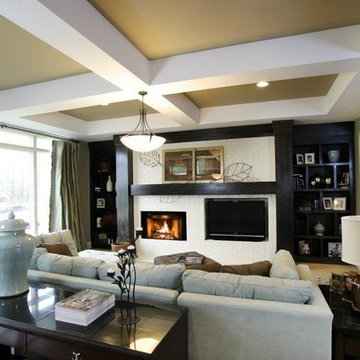
Offenes Klassisches Wohnzimmer mit beiger Wandfarbe, hellem Holzboden, Kamin, Kaminumrandung aus Backstein und Multimediawand in Indianapolis

Extensive custom millwork can be seen throughout the entire home, but especially in the living room. Floor-to-ceiling windows and French doors with cremone bolts allow for an abundance of natural light and unobstructed water views.

Our clients in Tower Lakes, IL, needed more storage and functionality from their kitchen. They were primarily focused on finding the right combination of cabinets, shelves, and drawers that fit all their cookware, flatware, and appliances. They wanted a brighter, bigger space with a natural cooking flow and plenty of storage. Soffits and crown molding needed to be removed to make the kitchen feel larger. Redesign elements included: relocating the fridge, adding a baking station and coffee bar, and placing the microwave in the kitchen island.
Advance Design Studio’s Claudia Pop offered functional, creative, and unique solutions to the homeowners’ problems. Our clients wanted a unique kitchen that was not completely white, a balance of design and function. Claudia offered functional, creative, and unique solutions to Chad and Karen’s kitchen design challenges. The first thing to go was soffits. Today, most kitchens can benefit from the added height and space; removing soffits is nearly always step one. Steely gray-blue was the color of choice for a freshly unique look bringing a sophisticated-looking space to wrap around the fresh new kitchen. Cherry cabinetry in a true brown stain compliments the stormy accents with sharp contrasting white Cambria quartz top balancing out the space with a dramatic flair.
“We wanted something unique and special in this space, something none of the neighbors would have,” said Claudia.
The dramatic veined Cambria countertops continue upward into a backsplash behind three complimentary open shelves. These countertops provide visual texture and movement in the kitchen. The kitchen includes two larder cabinets for both the coffee bar and baking station. The kitchen is now functional and unique in design.
“When we design a new kitchen space, as designers, we are always looking for ways to balance interesting design elements with practical functionality,” Claudia said. “This kitchen’s new design is not only way more functional but is stunning in a way a piece of art can catch one’s attention.”
Decorative mullions with mirrored inserts sit atop dual sentinel pantries flanking the new refrigerator, while a 48″ dual fuel Wolf range replaced the island cooktop and double oven. The new microwave is cleverly hidden within the island, eliminating the cluttered counter and attention-grabbing wall of stainless steel from the previous space.
The family room was completely renovated, including a beautifully functional entertainment bar with the same combination of woods and stone as the kitchen and coffee bar. Mesh inserts instead of plain glass add visual texture while revealing pristine glassware. Handcrafted built-ins surround the fireplace.
The beautiful and efficient design created by designer Claudia transitioned directly to the installation team seamlessly, much like the basement project experience Chad and Karen enjoyed previously.
“We definitely will and have recommended Advance Design Studio to friends who are looking to embark on a project small or large,” Karen said.
“Everything that was designed and built exactly how we envisioned it, and we are really enjoying it to its full potential,” Karen said.
Our award-winning design team would love to create a beautiful, functional, and spacious place for you and your family. With our “Common Sense Remodeling” approach, the process of renovating your home has never been easier. Contact us today at 847-665-1711 or schedule an appointment.

Mittelgroßes, Abgetrenntes Klassisches Wohnzimmer mit Eckkamin, Multimediawand, grauer Wandfarbe, dunklem Holzboden, Kaminumrandung aus Backstein und braunem Boden in Los Angeles
Wohnen mit Kaminumrandung aus Backstein und Multimediawand Ideen und Design
1


