Wohnen mit Kaminumrandung aus Metall und Wandgestaltungen Ideen und Design
Suche verfeinern:
Budget
Sortieren nach:Heute beliebt
61 – 80 von 783 Fotos
1 von 3
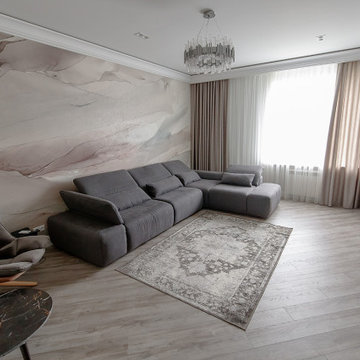
Mittelgroßes, Abgetrenntes Klassisches Wohnzimmer in grau-weiß mit beiger Wandfarbe, Laminat, Gaskamin, Kaminumrandung aus Metall, TV-Wand, grauem Boden, eingelassener Decke und Tapetenwänden in Novosibirsk

Großes, Offenes Nordisches Musikzimmer mit grauer Wandfarbe, Bambusparkett, Hängekamin, Kaminumrandung aus Metall, TV-Wand, braunem Boden, Tapetendecke und Tapetenwänden in Düsseldorf

Großes, Offenes Modernes Wohnzimmer mit weißer Wandfarbe, hellem Holzboden, Kamin, Kaminumrandung aus Metall, TV-Wand, beigem Boden, freigelegten Dachbalken und Holzwänden in Austin

Believe it or not, this was one of the cleanest the job was in a long time. The cabin was pretty tiny so not much room left when it was stocked with all of our materaisl that needed cover. But underneath it all, you can see the minimalistic pine bench. I loved how our 2 step finish made all of the grain and color pop without being shiny. Price of steel skyrocketed just before this but still wasn't too bad, especially compared to the stone I had planned before.
Installed the steel plate hearth for the wood stove. Took some hunting but found a minimalistic modern wood stove. Was a little worried when client insisted on wood stove because most are so traditional and dated looking. Love the square edges, straight lines. Wood stove disappears into the black background. Originally I had planned a massive stone gas fireplace and surround and was disappointed when client wanted woodstove. But after redeisign was pretty happy how it turned out. Got that minimal streamlined rustic farmhouse look I was going for.
The cubby holes are for firewood storage. 2 step finish method. 1st coat makes grain and color pop (you should have seen how bland it looked before) and final coat for protection.
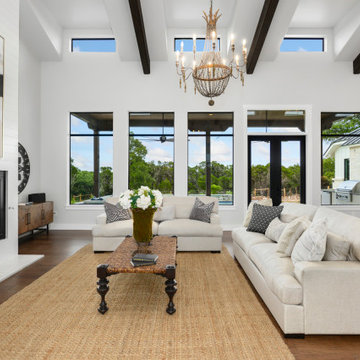
Mittelgroßes, Fernseherloses, Offenes Landhausstil Wohnzimmer mit weißer Wandfarbe, dunklem Holzboden, Kamin, Kaminumrandung aus Metall, braunem Boden, freigelegten Dachbalken und Holzdielenwänden in Austin

Susan Teare
Großes, Offenes Maritimes Wohnzimmer mit weißer Wandfarbe, braunem Holzboden, Kamin, TV-Wand, braunem Boden, Kaminumrandung aus Metall, gewölbter Decke und Holzwänden in Boston
Großes, Offenes Maritimes Wohnzimmer mit weißer Wandfarbe, braunem Holzboden, Kamin, TV-Wand, braunem Boden, Kaminumrandung aus Metall, gewölbter Decke und Holzwänden in Boston

This is the model unit for modern live-work lofts. The loft features 23 foot high ceilings, a spiral staircase, and an open bedroom mezzanine.
Mittelgroßes, Repräsentatives, Fernseherloses, Abgetrenntes Industrial Wohnzimmer mit grauer Wandfarbe, Betonboden, Kamin, grauem Boden und Kaminumrandung aus Metall in Portland
Mittelgroßes, Repräsentatives, Fernseherloses, Abgetrenntes Industrial Wohnzimmer mit grauer Wandfarbe, Betonboden, Kamin, grauem Boden und Kaminumrandung aus Metall in Portland
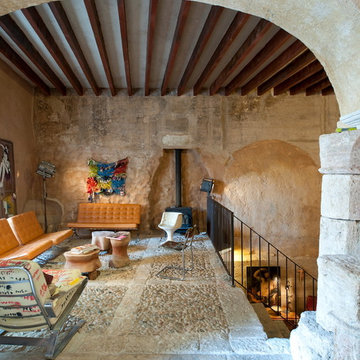
Robert López Hinton, Angelo Kunat, Pep Toni Ginard
Mittelgroßes, Fernseherloses Mediterranes Wohnzimmer im Loft-Stil mit beigem Boden, beiger Wandfarbe, Kaminofen, Kaminumrandung aus Metall und Steinwänden in Sonstige
Mittelgroßes, Fernseherloses Mediterranes Wohnzimmer im Loft-Stil mit beigem Boden, beiger Wandfarbe, Kaminofen, Kaminumrandung aus Metall und Steinwänden in Sonstige

Designed in sharp contrast to the glass walled living room above, this space sits partially underground. Precisely comfy for movie night.
Abgetrenntes, Großes Uriges Wohnzimmer mit beiger Wandfarbe, Schieferboden, Kamin, Kaminumrandung aus Metall, TV-Wand, schwarzem Boden, Holzdecke und Holzwänden in Chicago
Abgetrenntes, Großes Uriges Wohnzimmer mit beiger Wandfarbe, Schieferboden, Kamin, Kaminumrandung aus Metall, TV-Wand, schwarzem Boden, Holzdecke und Holzwänden in Chicago

Everywhere you look in this home, there is a surprise to be had and a detail worth preserving. One of the more iconic interior features was this original copper fireplace shroud that was beautifully restored back to it's shiny glory. The sofa was custom made to fit "just so" into the drop down space/ bench wall separating the family room from the dining space. Not wanting to distract from the design of the space by hanging a TV on the wall - there is a concealed projector and screen that drop down from the ceiling when desired. Flooded with natural light from both directions from the original sliding glass doors - this home glows day and night - by sun or by fire. From this view you can see the relationship of the kitchen which was originally in this location, but previously closed off with walls. It's compact and efficient, and allows seamless interaction between hosts and guests.

Uriges Wohnzimmer mit brauner Wandfarbe, braunem Holzboden, Kamin, Kaminumrandung aus Metall, braunem Boden, Holzdecke und Holzwänden in Grand Rapids
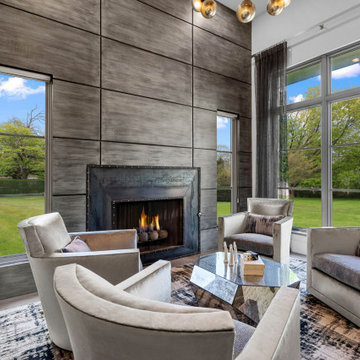
Mittelgroßes, Abgetrenntes Industrial Wohnzimmer mit bunten Wänden, Teppichboden, Kamin, Kaminumrandung aus Metall, buntem Boden und Holzwänden in Dallas

Mittelgroße, Fernseherlose, Offene Rustikale Bibliothek mit weißer Wandfarbe, Porzellan-Bodenfliesen, Kamin, Kaminumrandung aus Metall, schwarzem Boden, freigelegten Dachbalken und Holzdielenwänden in Sankt Petersburg
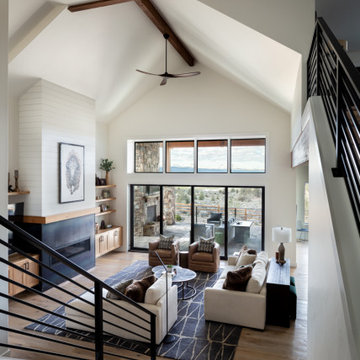
Our clients envisioned generations of family together in this soaring great room from the moment we reviewed the floor plans together. Wide open, yet layered and cozy, this space invites you in and treats you to the sweeping mountain views through the custom LaCantina door and clerestory windows. Photography by Chris Murray Productions

Großes, Offenes Maritimes Wohnzimmer mit brauner Wandfarbe, hellem Holzboden, Kamin, Kaminumrandung aus Metall, TV-Wand, braunem Boden, freigelegten Dachbalken und Holzwänden in Boston
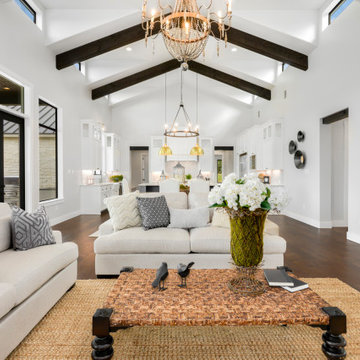
Mittelgroßes, Fernseherloses, Offenes Country Wohnzimmer mit weißer Wandfarbe, dunklem Holzboden, Kamin, Kaminumrandung aus Metall, braunem Boden, freigelegten Dachbalken und Holzdielenwänden in Austin

Ristrutturazione completa appartamento da 120mq con carta da parati e camino effetto corten
Großes, Repräsentatives, Offenes Modernes Wohnzimmer mit grauer Wandfarbe, Gaskamin, Kaminumrandung aus Metall, TV-Wand, grauem Boden, eingelassener Decke und Tapetenwänden in Sonstige
Großes, Repräsentatives, Offenes Modernes Wohnzimmer mit grauer Wandfarbe, Gaskamin, Kaminumrandung aus Metall, TV-Wand, grauem Boden, eingelassener Decke und Tapetenwänden in Sonstige
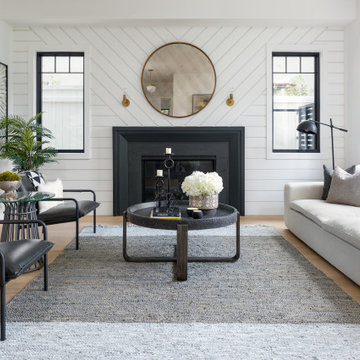
Modern Farmhouse formal living room. Soft elements. Pops of black and brass.
Großes, Repräsentatives, Fernseherloses, Offenes Klassisches Wohnzimmer mit Kamin, weißer Wandfarbe, Kaminumrandung aus Metall, beigem Boden und Holzdielenwänden in Los Angeles
Großes, Repräsentatives, Fernseherloses, Offenes Klassisches Wohnzimmer mit Kamin, weißer Wandfarbe, Kaminumrandung aus Metall, beigem Boden und Holzdielenwänden in Los Angeles
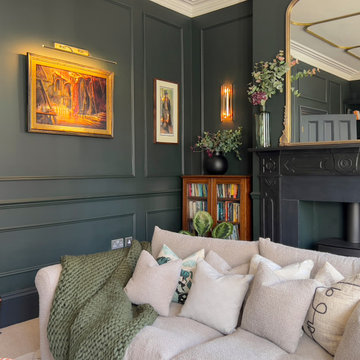
This room used to be the garage and was restored to its former glory as part of a whole house renovation and extension.
Großes, Repräsentatives Klassisches Wohnzimmer mit grüner Wandfarbe, Teppichboden, Kaminofen, Kaminumrandung aus Metall, Multimediawand und Wandpaneelen in Sonstige
Großes, Repräsentatives Klassisches Wohnzimmer mit grüner Wandfarbe, Teppichboden, Kaminofen, Kaminumrandung aus Metall, Multimediawand und Wandpaneelen in Sonstige
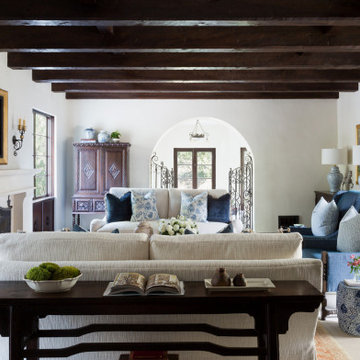
Our La Cañada studio juxtaposed the historic architecture of this home with contemporary, Spanish-style interiors. It features a contrasting palette of warm and cool colors, printed tilework, spacious layouts, high ceilings, metal accents, and lots of space to bond with family and entertain friends.
---
Project designed by Courtney Thomas Design in La Cañada. Serving Pasadena, Glendale, Monrovia, San Marino, Sierra Madre, South Pasadena, and Altadena.
For more about Courtney Thomas Design, click here: https://www.courtneythomasdesign.com/
To learn more about this project, click here:
https://www.courtneythomasdesign.com/portfolio/contemporary-spanish-style-interiors-la-canada/
Wohnen mit Kaminumrandung aus Metall und Wandgestaltungen Ideen und Design
4


