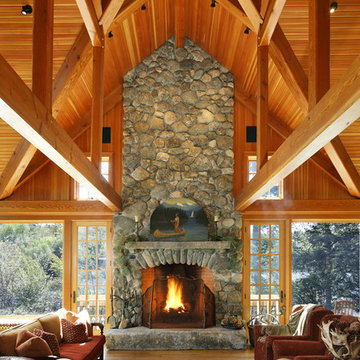Wohnen mit Kaminumrandung aus Stein Ideen und Design
Suche verfeinern:
Budget
Sortieren nach:Heute beliebt
1 – 20 von 78 Fotos
1 von 3

This wood ceiling needed something to tone down the grain in the planks. We were able to create a wash that did exactly that.
The floors (reclaimed red oak from a pre-Civil War barn) needed to have their different colors highlighted, not homogenized. Instead of staining the floor, we used a tung oil and beeswax finish that was hand buffed.
Our clients wanted to have reclaimed wood beams in their ceiling, but could not use true old beams as they would not be sturdy enough to support the roof. We took their fresh- cut fir beams and used synthetic plasters, paints, and glazes to give them an authentic aged look.
Taken by Alise O'Brien (aliseobrienphotography.com)
Interior Designer: Emily Castle (emilycastle.com)

Built by Old Hampshire Designs, Inc.
John W. Hession, Photographer
Offenes, Großes, Repräsentatives, Fernseherloses Uriges Wohnzimmer mit hellem Holzboden, Gaskamin, Kaminumrandung aus Stein, brauner Wandfarbe, beigem Boden und Steinwänden in Boston
Offenes, Großes, Repräsentatives, Fernseherloses Uriges Wohnzimmer mit hellem Holzboden, Gaskamin, Kaminumrandung aus Stein, brauner Wandfarbe, beigem Boden und Steinwänden in Boston
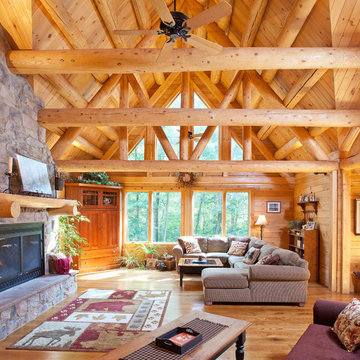
Home by: Katahdin Cedar Log Homes
Photo by: James Ray Spahn
Rustikales Wohnzimmer mit Kaminumrandung aus Stein in Philadelphia
Rustikales Wohnzimmer mit Kaminumrandung aus Stein in Philadelphia

This is the 2009 Metro Denver HBA "Raising the Bar" award winning "Custom Home of the Year" and "Best Urban in-fill Home of the Year". This custom residence was sits on a hillside with amazing views of Boulder's Flatirons mountain range in the scenic Chautauqua neighborhood. The owners wanted to be able to enjoy their mountain views and Sopris helped to create a living space that worked to synergize with the outdoors and wrapped the spaces around an amazing water feature and patio area.
photo credit: Ron Russo

Tod Swiecichowski
Großes, Repräsentatives, Fernseherloses, Offenes Landhaus Wohnzimmer mit Kamin, brauner Wandfarbe, dunklem Holzboden, Kaminumrandung aus Stein und braunem Boden in Nashville
Großes, Repräsentatives, Fernseherloses, Offenes Landhaus Wohnzimmer mit Kamin, brauner Wandfarbe, dunklem Holzboden, Kaminumrandung aus Stein und braunem Boden in Nashville
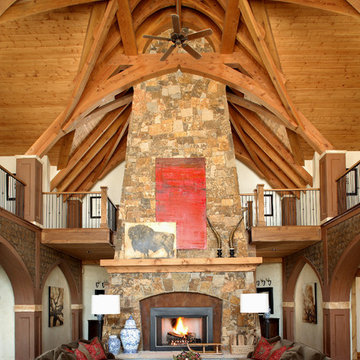
A mountain house family room designed by Robert Brown in Steamboat Springs, Colorado
Offenes Rustikales Wohnzimmer mit beiger Wandfarbe, dunklem Holzboden, Kamin und Kaminumrandung aus Stein in Denver
Offenes Rustikales Wohnzimmer mit beiger Wandfarbe, dunklem Holzboden, Kamin und Kaminumrandung aus Stein in Denver
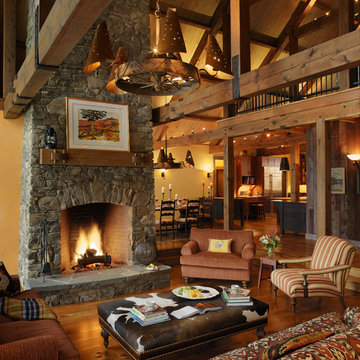
Photography by Carolyn Bates
Rustikales Wohnzimmer mit Kaminumrandung aus Stein in Burlington
Rustikales Wohnzimmer mit Kaminumrandung aus Stein in Burlington
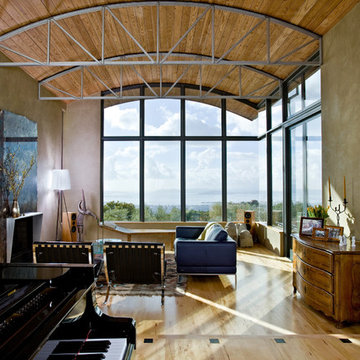
Copyrights: WA design
Fernseherloses, Großes, Offenes Modernes Musikzimmer mit grauer Wandfarbe, hellem Holzboden, Kamin, Kaminumrandung aus Stein und beigem Boden in San Francisco
Fernseherloses, Großes, Offenes Modernes Musikzimmer mit grauer Wandfarbe, hellem Holzboden, Kamin, Kaminumrandung aus Stein und beigem Boden in San Francisco
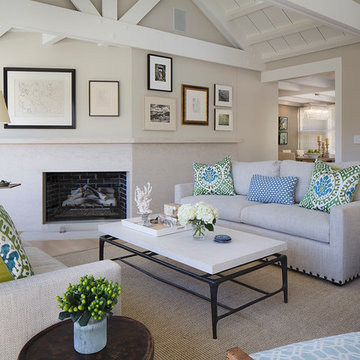
Eric Rorer
Mittelgroßes, Repräsentatives, Offenes, Fernseherloses Klassisches Wohnzimmer mit beiger Wandfarbe, hellem Holzboden, Gaskamin, braunem Boden und Kaminumrandung aus Stein in San Francisco
Mittelgroßes, Repräsentatives, Offenes, Fernseherloses Klassisches Wohnzimmer mit beiger Wandfarbe, hellem Holzboden, Gaskamin, braunem Boden und Kaminumrandung aus Stein in San Francisco
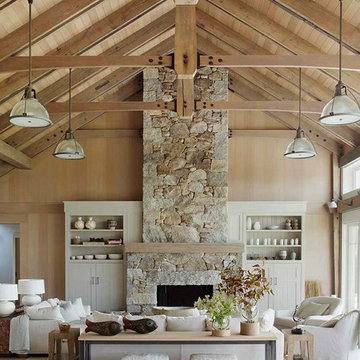
Eric Roth Photography
Repräsentatives, Offenes Maritimes Wohnzimmer mit hellem Holzboden, Kamin und Kaminumrandung aus Stein in Boston
Repräsentatives, Offenes Maritimes Wohnzimmer mit hellem Holzboden, Kamin und Kaminumrandung aus Stein in Boston
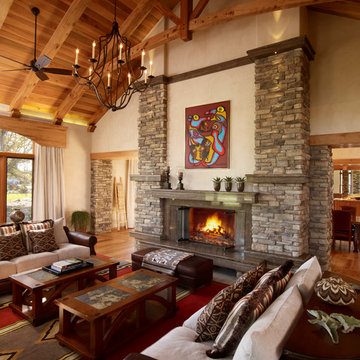
Großes Mediterranes Wohnzimmer mit beiger Wandfarbe, Kamin und Kaminumrandung aus Stein in Toronto
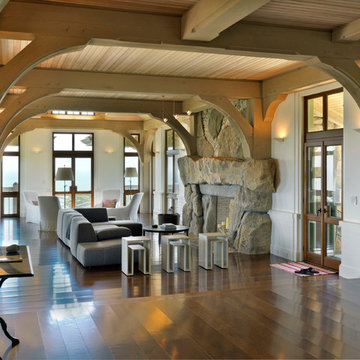
The unique site, 11 acres on a peninsula with breathtaking views of the ocean, inspired Meyer & Meyer to break the mold of waterside shingle-style homes. The estate is comprised of a main house, guest house, and existing bunker. The design of the main house involves projecting wings that appear to grow out of the hillside and spread outward toward three sides of ocean views. Architecture and landscape merge as exterior stairways and bridges provide connections to a network of paths leading to the beaches at each point. An enduring palette of local stone, salt-washed wood, and purple-green slate reflects the muted and changeable seaside hues. This beach-side retreat offers ever-changing views from windows, terraces, decks, and pathways. Tucked into the design are unexpected touches such as a hideaway wine room and a nautically-inspired crow’s nest.
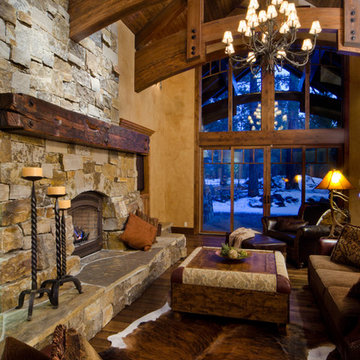
Ross Chandler Photography
Working closely with the builder, Bob Schumacher, and the home owners, Patty Jones Design selected and designed interior finishes for this custom lodge-style home in the resort community of Caldera Springs. This 5000+ sq ft home features premium finishes throughout including all solid slab counter tops, custom light fixtures, timber accents, natural stone treatments, and much more.
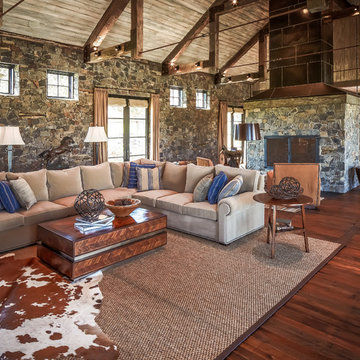
photos by Steve Chenn
Offenes Rustikales Wohnzimmer mit dunklem Holzboden, Kamin und Kaminumrandung aus Stein in Houston
Offenes Rustikales Wohnzimmer mit dunklem Holzboden, Kamin und Kaminumrandung aus Stein in Houston
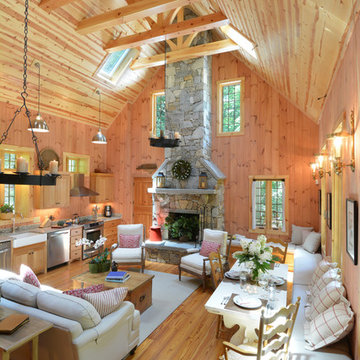
Todd Bush
http://www.bushphoto.com/studio/
Offenes Rustikales Wohnzimmer mit Kamin und Kaminumrandung aus Stein in Boston
Offenes Rustikales Wohnzimmer mit Kamin und Kaminumrandung aus Stein in Boston
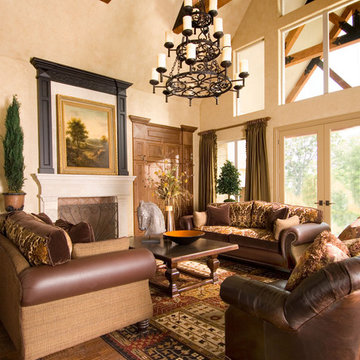
A large, comfortable pair of sofas and swivel leather chairs seemed the perfect way to complement such high ceilings in this space. With a tribal patterned handknotted rug softening all the wood surfaces, we've made the space more comfortable while still showing off those beautiful handscraped wood floors. A large scale solid wood cocktail table is all that was needed to tie the seating area together.
Design: Wesley-Wayne Interiors
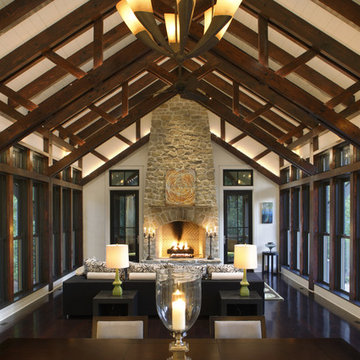
Photographer: Richard Leo Johnson
Offenes Klassisches Wohnzimmer mit beiger Wandfarbe, dunklem Holzboden, Kamin und Kaminumrandung aus Stein in Atlanta
Offenes Klassisches Wohnzimmer mit beiger Wandfarbe, dunklem Holzboden, Kamin und Kaminumrandung aus Stein in Atlanta
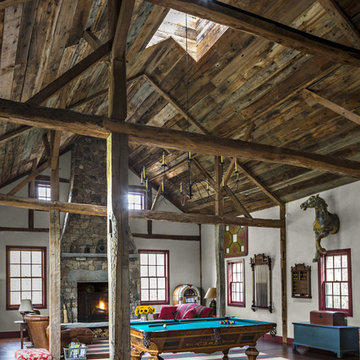
The new cupola washes the Great Room billiards table in natural light.
Robert Benson Photography
Geräumiger Landhaus Hobbyraum mit weißer Wandfarbe, dunklem Holzboden, Kamin und Kaminumrandung aus Stein in New York
Geräumiger Landhaus Hobbyraum mit weißer Wandfarbe, dunklem Holzboden, Kamin und Kaminumrandung aus Stein in New York
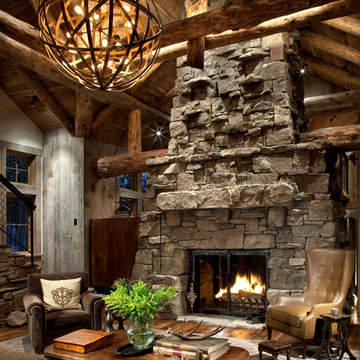
Rustikales Wohnzimmer mit Kaminumrandung aus Stein, braunem Holzboden und Kamin in Sonstige
Wohnen mit Kaminumrandung aus Stein Ideen und Design
1



