Wohnen mit Laminat und Betonboden Ideen und Design
Suche verfeinern:
Budget
Sortieren nach:Heute beliebt
121 – 140 von 36.132 Fotos
1 von 3

This simple, straw-bale volume opens to a south-facing terrace, connecting it to the forest glade, and a more intimate queen bed sized sleeping bay.
© Eric Millette Photography

Caterpillar House is the first LEED Platinum home on the central California coast. Located in the Santa Lucia Preserve in Carmel Valley, the home is a modern reinterpretation of mid-century ranch style. JDG’s interiors echo the warm minimalism of the architecture and the hues of the natural surroundings.
Photography by Joe Fletcher

The homeowner possessed a brilliant collection of books, which are showcased in sprawling built-in book shelves in the living room.
Photo: Jim Bartsch
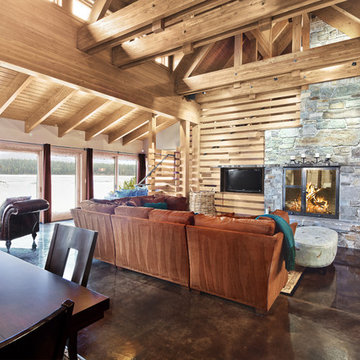
This home is a cutting edge design from floor to ceiling. The open trusses and gorgeous wood tones fill the home with light and warmth, especially since everything in the home is reflecting off the gorgeous black polished concrete floor.
As a material for use in the home, concrete is top notch. As the longest lasting flooring solution available concrete’s durability can’t be beaten. It’s cost effective, gorgeous, long lasting and let’s not forget the possibility of ambient heat! There is truly nothing like the feeling of a heated bathroom floor warm against your socks in the morning.
Good design is easy to come by, but great design requires a whole package, bigger picture mentality. The Cabin on Lake Wentachee is definitely the whole package from top to bottom. Polished concrete is the new cutting edge of architectural design, and Gelotte Hommas Drivdahl has proven just how stunning the results can be.
Photographs by Taylor Grant Photography
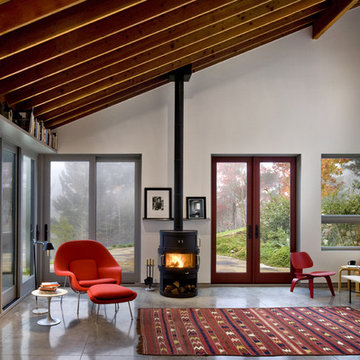
West End of Studio Space.
Cathy Schwabe Architecture.
Photograph by David Wakely
Modernes Wohnzimmer mit Betonboden und Kaminofen in San Francisco
Modernes Wohnzimmer mit Betonboden und Kaminofen in San Francisco
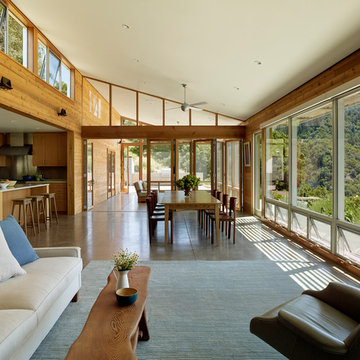
Architects: Turnbull Griffin Haesloop
Photography: Matthew Millman
Offenes, Geräumiges, Repräsentatives Modernes Wohnzimmer mit Betonboden in San Francisco
Offenes, Geräumiges, Repräsentatives Modernes Wohnzimmer mit Betonboden in San Francisco
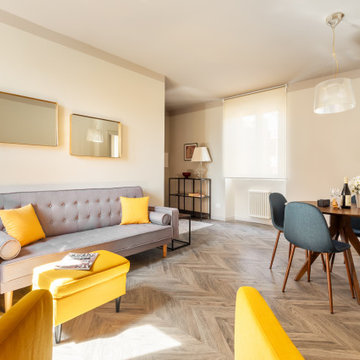
Un piccolo appartamento in una palazzina del 1909 trasformato in casa vacanze.
La ristrutturazione ha interessato sia l'adeguamento degli elementi funzionali quali impianti, infissi esterni, ecc., sia i dettagli, ossia le finiture, l'arredamento ed i complementi d'arredo.

This 2,500 square-foot home, combines the an industrial-meets-contemporary gives its owners the perfect place to enjoy their rustic 30- acre property. Its multi-level rectangular shape is covered with corrugated red, black, and gray metal, which is low-maintenance and adds to the industrial feel.
Encased in the metal exterior, are three bedrooms, two bathrooms, a state-of-the-art kitchen, and an aging-in-place suite that is made for the in-laws. This home also boasts two garage doors that open up to a sunroom that brings our clients close nature in the comfort of their own home.
The flooring is polished concrete and the fireplaces are metal. Still, a warm aesthetic abounds with mixed textures of hand-scraped woodwork and quartz and spectacular granite counters. Clean, straight lines, rows of windows, soaring ceilings, and sleek design elements form a one-of-a-kind, 2,500 square-foot home

Offenes, Mittelgroßes, Repräsentatives Modernes Wohnzimmer mit weißer Wandfarbe, weißem Boden und Betonboden in Orange County
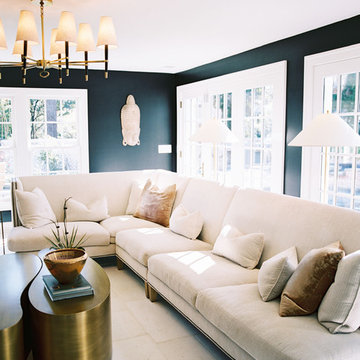
Landon Jacob Photography
www.landonjacob.com
Großes, Offenes Modernes Wohnzimmer ohne Kamin mit schwarzer Wandfarbe, freistehendem TV und Betonboden in Sonstige
Großes, Offenes Modernes Wohnzimmer ohne Kamin mit schwarzer Wandfarbe, freistehendem TV und Betonboden in Sonstige
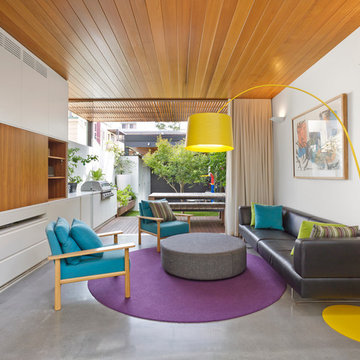
florian grohen
Repräsentatives, Offenes Modernes Wohnzimmer mit weißer Wandfarbe, Betonboden und verstecktem TV in Sydney
Repräsentatives, Offenes Modernes Wohnzimmer mit weißer Wandfarbe, Betonboden und verstecktem TV in Sydney
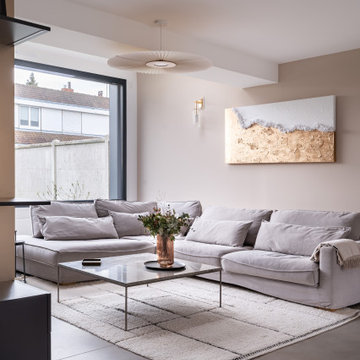
Modernes Wohnzimmer mit beiger Wandfarbe, Betonboden und grauem Boden in Sonstige

Mittelgroßes, Offenes Klassisches Wohnzimmer mit beiger Wandfarbe, Laminat, Kamin, Kaminumrandung aus Stein, TV-Wand, beigem Boden und Wandpaneelen in London

contemporary home design for a modern family with young children offering a chic but laid back, warm atmosphere.
Großes, Fernseherloses, Offenes Retro Wohnzimmer mit weißer Wandfarbe, Betonboden, Kamin, Kaminumrandung aus Metall, grauem Boden und gewölbter Decke in New York
Großes, Fernseherloses, Offenes Retro Wohnzimmer mit weißer Wandfarbe, Betonboden, Kamin, Kaminumrandung aus Metall, grauem Boden und gewölbter Decke in New York
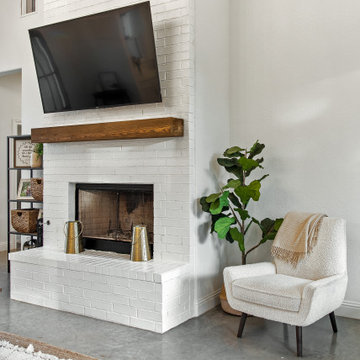
The living room features a crisp, painted brick fireplace and transom windows for maximum light and view. The vaulted ceiling elevates the space, with symmetrical halls opening off to bedroom areas. Rear doors open out to the patio.

Großes, Offenes Modernes Wohnzimmer mit weißer Wandfarbe, Betonboden, Tunnelkamin, Kaminumrandung aus Metall, grauem Boden und freigelegten Dachbalken in Vancouver
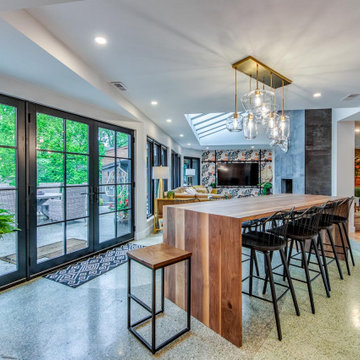
An already gorgeous mid-century modern home gave a great base for starting this stunning project. The old lanai was in perfect condition with its screened in room and terrazzo floors. But, St. Louis being what it is, the room wasn’t getting as much use as it could. The homeowners had an idea to remove the interior walls that separated the main home and the lanai to create additional living space when they entertain or have a movie night as family. The exterior screens were taken out and replaced with new windows and screens to update the look and protect the room from outdoor elements. The old skylights were removed and replaced with 7 new skylights with solar shades to let the light in or block the suns warmth come summers’ heat. The interior doorways and walls were removed and replaced with structural beams and supports so that we could leave the space as open and airy as possible. Keeping the original flooring in both rooms we were able to insert new wood to seamlessly match the old in the spaces where walls once stood. The highlight of this home is the fireplace. We took a single fireplace and created a double-sided gas fireplace. Now the family can enjoy a warm fire from both sides of the house. .
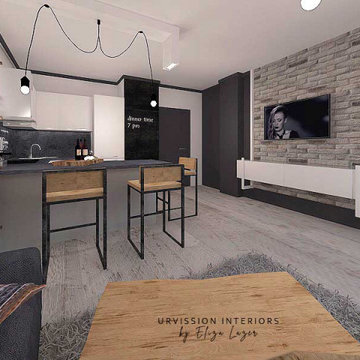
Open concept kitchen and living room design ideas
Mittelgroßes, Repräsentatives, Offenes Modernes Wohnzimmer in grau-weiß ohne Kamin mit weißer Wandfarbe, Laminat, freistehendem TV, beigem Boden und Kassettendecke in Dorset
Mittelgroßes, Repräsentatives, Offenes Modernes Wohnzimmer in grau-weiß ohne Kamin mit weißer Wandfarbe, Laminat, freistehendem TV, beigem Boden und Kassettendecke in Dorset
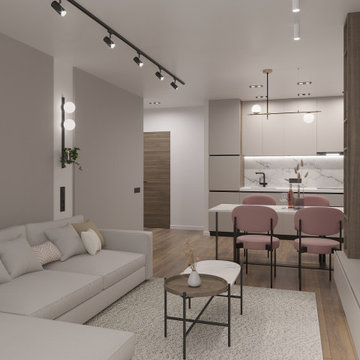
Mittelgroßes, Offenes Modernes Wohnzimmer mit beiger Wandfarbe, Laminat, TV-Wand und braunem Boden in Sankt Petersburg
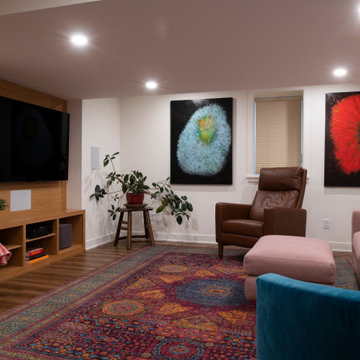
Mittelgroßes, Abgetrenntes Klassisches Wohnzimmer mit weißer Wandfarbe, Laminat, Multimediawand und braunem Boden in Minneapolis
Wohnen mit Laminat und Betonboden Ideen und Design
7


