Wohnen mit lila Boden und gelbem Boden Ideen und Design
Suche verfeinern:
Budget
Sortieren nach:Heute beliebt
1 – 20 von 1.520 Fotos
1 von 3

modern rustic
california rustic
rustic Scandinavian
Mittelgroßes, Offenes Mediterranes Wohnzimmer mit hellem Holzboden, Kamin, Kaminumrandung aus Stein, TV-Wand, gelbem Boden und freigelegten Dachbalken in Raleigh
Mittelgroßes, Offenes Mediterranes Wohnzimmer mit hellem Holzboden, Kamin, Kaminumrandung aus Stein, TV-Wand, gelbem Boden und freigelegten Dachbalken in Raleigh
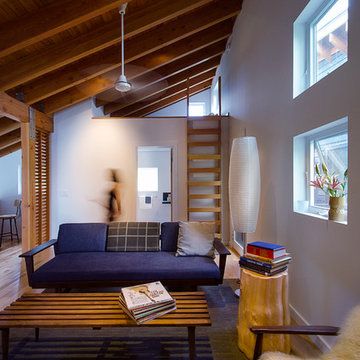
Photo by Carolyn Bates
Mittelgroßes, Offenes Modernes Wohnzimmer mit weißer Wandfarbe und gelbem Boden in Burlington
Mittelgroßes, Offenes Modernes Wohnzimmer mit weißer Wandfarbe und gelbem Boden in Burlington

We created a new library space off to the side from the remodeled living room. We had new hand scraped hardwood flooring installed throughout.
Mitchell Shenker Photography
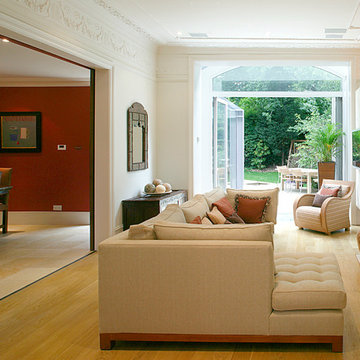
Hélène Dabrowski Interiors
Photo by Paul Ratigan
Modernes Wohnzimmer mit beiger Wandfarbe, braunem Holzboden und gelbem Boden in London
Modernes Wohnzimmer mit beiger Wandfarbe, braunem Holzboden und gelbem Boden in London

Lato Signature from the Modin Rigid LVP Collection - Crisp tones of maple and birch. The enhanced bevels accentuate the long length of the planks.
Mittelgroßes, Offenes Mid-Century Wohnzimmer mit grauer Wandfarbe, Vinylboden, Kamin, Kaminumrandung aus Backstein und gelbem Boden in San Francisco
Mittelgroßes, Offenes Mid-Century Wohnzimmer mit grauer Wandfarbe, Vinylboden, Kamin, Kaminumrandung aus Backstein und gelbem Boden in San Francisco
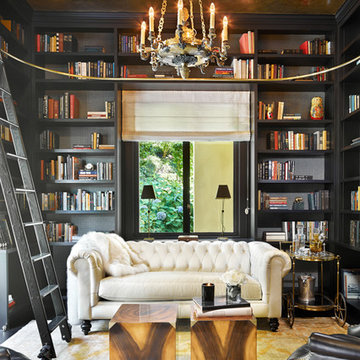
PHOTO: Benjamin Benschneider
Abgetrennte Klassische Bibliothek mit grauer Wandfarbe und gelbem Boden in Seattle
Abgetrennte Klassische Bibliothek mit grauer Wandfarbe und gelbem Boden in Seattle

Архитектор: Егоров Кирилл
Текстиль: Егорова Екатерина
Фотограф: Спиридонов Роман
Стилист: Шимкевич Евгения
Mittelgroßes, Repräsentatives, Offenes Modernes Wohnzimmer ohne Kamin mit grauer Wandfarbe, Vinylboden, freistehendem TV und gelbem Boden in Sonstige
Mittelgroßes, Repräsentatives, Offenes Modernes Wohnzimmer ohne Kamin mit grauer Wandfarbe, Vinylboden, freistehendem TV und gelbem Boden in Sonstige

A basement level family room with music related artwork. Framed album covers and musical instruments reflect the home owners passion and interests.
Photography by: Peter Rymwid

Großes Klassisches Wohnzimmer im Loft-Stil mit beiger Wandfarbe, Marmorboden, TV-Wand, gelbem Boden, Kassettendecke und Tapetenwänden in Moskau

Modern/contemporary/eclectic living room with black and white features. The exposed beams are painted black to match the black wooden doors. The white walls blend perfectly with the white couch, white rug, and white dining room set.
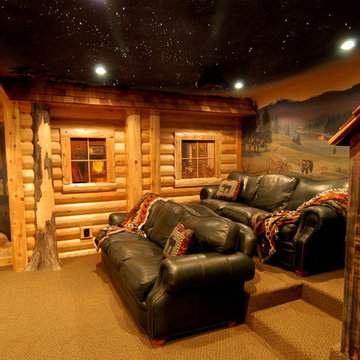
Log home theater
Mitch Ward
Gregg Bugala
Großes, Abgetrenntes Klassisches Heimkino mit Teppichboden, Leinwand, gelbem Boden und bunten Wänden in Detroit
Großes, Abgetrenntes Klassisches Heimkino mit Teppichboden, Leinwand, gelbem Boden und bunten Wänden in Detroit

This custom cottage designed and built by Aaron Bollman is nestled in the Saugerties, NY. Situated in virgin forest at the foot of the Catskill mountains overlooking a babling brook, this hand crafted home both charms and relaxes the senses.

Complete overhaul of the common area in this wonderful Arcadia home.
The living room, dining room and kitchen were redone.
The direction was to obtain a contemporary look but to preserve the warmth of a ranch home.
The perfect combination of modern colors such as grays and whites blend and work perfectly together with the abundant amount of wood tones in this design.
The open kitchen is separated from the dining area with a large 10' peninsula with a waterfall finish detail.
Notice the 3 different cabinet colors, the white of the upper cabinets, the Ash gray for the base cabinets and the magnificent olive of the peninsula are proof that you don't have to be afraid of using more than 1 color in your kitchen cabinets.
The kitchen layout includes a secondary sink and a secondary dishwasher! For the busy life style of a modern family.
The fireplace was completely redone with classic materials but in a contemporary layout.
Notice the porcelain slab material on the hearth of the fireplace, the subway tile layout is a modern aligned pattern and the comfortable sitting nook on the side facing the large windows so you can enjoy a good book with a bright view.
The bamboo flooring is continues throughout the house for a combining effect, tying together all the different spaces of the house.
All the finish details and hardware are honed gold finish, gold tones compliment the wooden materials perfectly.

Complete overhaul of the common area in this wonderful Arcadia home.
The living room, dining room and kitchen were redone.
The direction was to obtain a contemporary look but to preserve the warmth of a ranch home.
The perfect combination of modern colors such as grays and whites blend and work perfectly together with the abundant amount of wood tones in this design.
The open kitchen is separated from the dining area with a large 10' peninsula with a waterfall finish detail.
Notice the 3 different cabinet colors, the white of the upper cabinets, the Ash gray for the base cabinets and the magnificent olive of the peninsula are proof that you don't have to be afraid of using more than 1 color in your kitchen cabinets.
The kitchen layout includes a secondary sink and a secondary dishwasher! For the busy life style of a modern family.
The fireplace was completely redone with classic materials but in a contemporary layout.
Notice the porcelain slab material on the hearth of the fireplace, the subway tile layout is a modern aligned pattern and the comfortable sitting nook on the side facing the large windows so you can enjoy a good book with a bright view.
The bamboo flooring is continues throughout the house for a combining effect, tying together all the different spaces of the house.
All the finish details and hardware are honed gold finish, gold tones compliment the wooden materials perfectly.
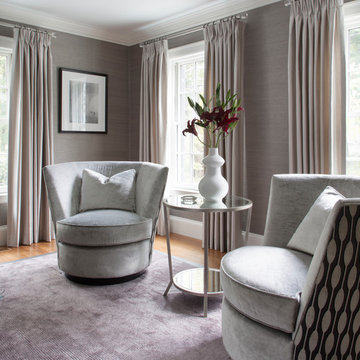
Großes, Abgetrenntes Modernes Wohnzimmer mit grauer Wandfarbe, braunem Holzboden, Kamin, Kaminumrandung aus Holz und lila Boden in Boston
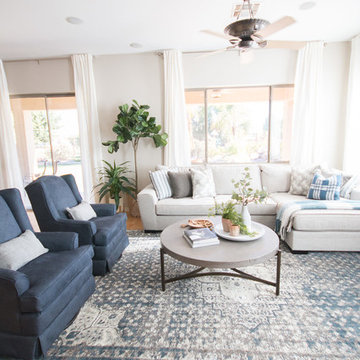
Family room got a new fireplace with stacked stone and a the blue and gray hues offer a light, bright and clean looking new family room!
Mittelgroßes, Offenes Shabby-Style Wohnzimmer mit grauer Wandfarbe, hellem Holzboden, Kamin, Kaminumrandung aus Stein, TV-Wand und gelbem Boden in Phoenix
Mittelgroßes, Offenes Shabby-Style Wohnzimmer mit grauer Wandfarbe, hellem Holzboden, Kamin, Kaminumrandung aus Stein, TV-Wand und gelbem Boden in Phoenix
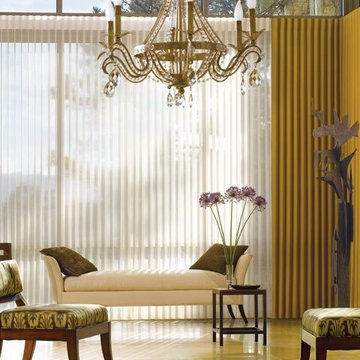
Repräsentatives, Fernseherloses, Abgetrenntes, Großes Klassisches Wohnzimmer ohne Kamin mit beiger Wandfarbe, Keramikboden und gelbem Boden in Chicago

Cozy formal living room with two soft velvet Restoration Hardware sofas that face each other over glass and stone coffee table. The quality is elevated by the hand-crafted porcelain chandelier and golden rug.
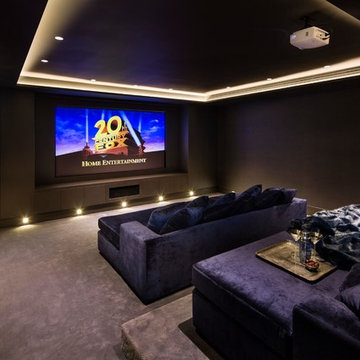
Mittelgroßes, Abgetrenntes Modernes Heimkino mit brauner Wandfarbe, Teppichboden, Leinwand und lila Boden in London
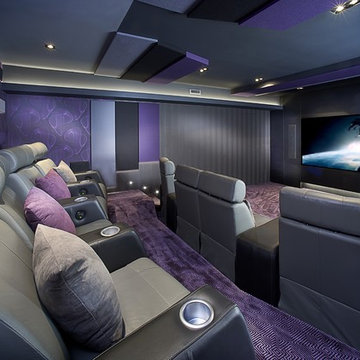
Custom acoustic panels on walls and ceiling (walls are also insulated for sound) Indirect lighting by use of LED strips and color changin stair lights. Photo by: Francois Desaulniers
Wohnen mit lila Boden und gelbem Boden Ideen und Design
1


