Wohnen mit oranger Wandfarbe und Kamin Ideen und Design
Suche verfeinern:
Budget
Sortieren nach:Heute beliebt
161 – 180 von 646 Fotos
1 von 3
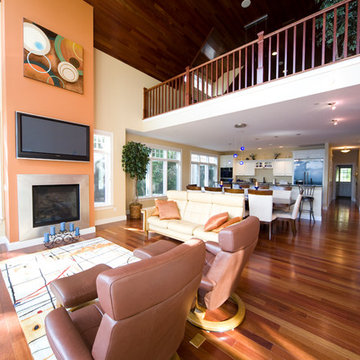
This sleek open living room flows freely into the dining and kitchen areas. The lovely views of the lake can be seen from any room.
Modernes Wohnzimmer im Loft-Stil mit oranger Wandfarbe, braunem Holzboden, Kamin und TV-Wand in Burlington
Modernes Wohnzimmer im Loft-Stil mit oranger Wandfarbe, braunem Holzboden, Kamin und TV-Wand in Burlington
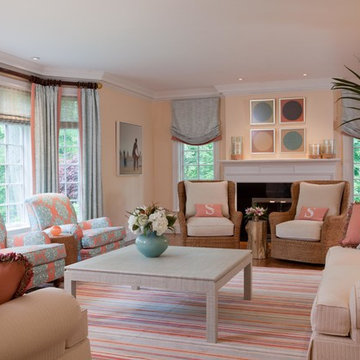
sam gray photography
Großes, Repräsentatives, Fernseherloses, Abgetrenntes Klassisches Wohnzimmer mit oranger Wandfarbe, Teppichboden, Kamin und Kaminumrandung aus Stein in Boston
Großes, Repräsentatives, Fernseherloses, Abgetrenntes Klassisches Wohnzimmer mit oranger Wandfarbe, Teppichboden, Kamin und Kaminumrandung aus Stein in Boston
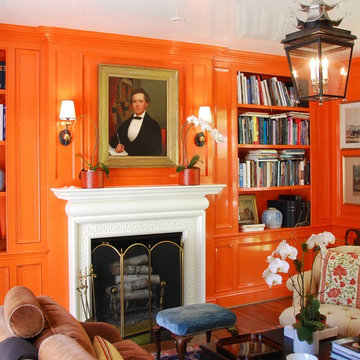
Mittelgroßes, Fernseherloses, Abgetrenntes Eklektisches Wohnzimmer mit oranger Wandfarbe, braunem Holzboden, Kamin, Kaminumrandung aus Holz und braunem Boden in Dallas
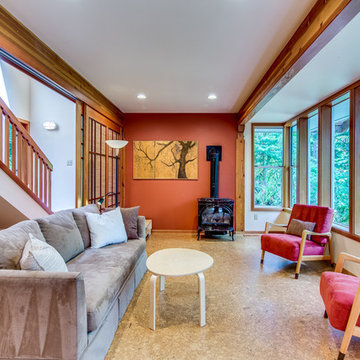
mike@seidlphoto.com
Mittelgroßes, Offenes Modernes Wohnzimmer mit oranger Wandfarbe, Korkboden und Kamin in Seattle
Mittelgroßes, Offenes Modernes Wohnzimmer mit oranger Wandfarbe, Korkboden und Kamin in Seattle
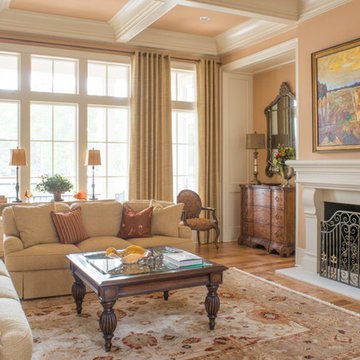
Großes, Repräsentatives, Offenes Klassisches Wohnzimmer mit oranger Wandfarbe, braunem Holzboden, Kamin und verputzter Kaminumrandung in Atlanta
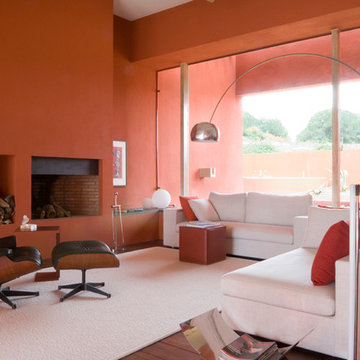
Andreas von Einsiedel
Großes, Repräsentatives, Fernseherloses, Offenes Mediterranes Wohnzimmer mit oranger Wandfarbe, braunem Holzboden, Kamin und Kaminumrandung aus Backstein in Göteborg
Großes, Repräsentatives, Fernseherloses, Offenes Mediterranes Wohnzimmer mit oranger Wandfarbe, braunem Holzboden, Kamin und Kaminumrandung aus Backstein in Göteborg
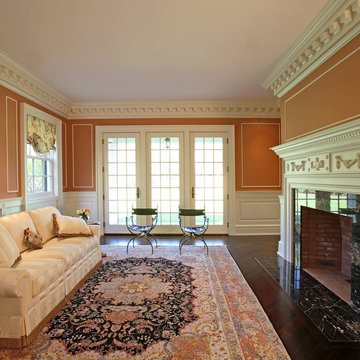
With an elegant design, we supplied trim from the IL Greenwich Collection™, panels, dentil blocks, onlays & appliques which all helped create a gorgeous formal Living Room
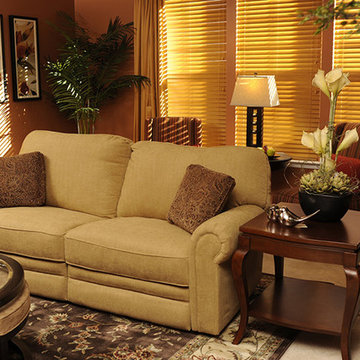
A fabulous space that is functional, comfortable, and beautiful – all within the $10,000 budget!
By Belfort Furniture Design Team
{www.belfortfurniture.com/designportfolio/}
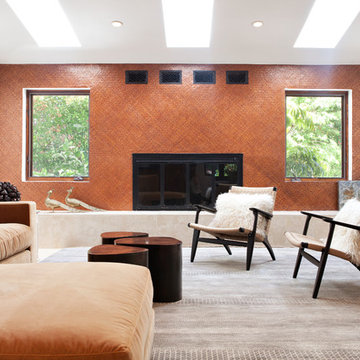
A natural, modern aesthetic made perfect sense for this client, a bi-coastal couple who love to entertain outside. We chose art, furniture and finishings that are harmonious with a nature lover’s lifestyle.
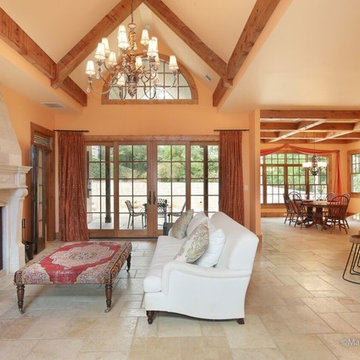
Mittelgroßes, Fernseherloses, Abgetrenntes Uriges Wohnzimmer mit Keramikboden, Kamin, verputzter Kaminumrandung und oranger Wandfarbe in Sonstige
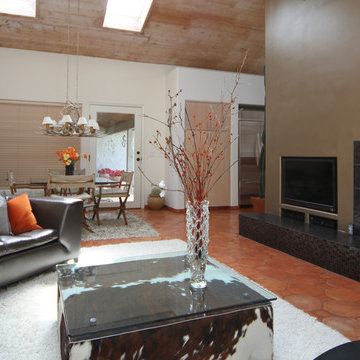
Großes, Repräsentatives, Offenes Modernes Wohnzimmer mit oranger Wandfarbe, Terrakottaboden, Kamin, gefliester Kaminumrandung und Multimediawand in Dallas
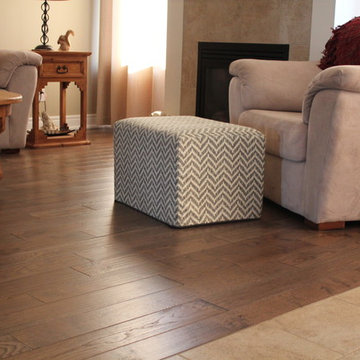
GRS Totem Solid Handscraped Oak Hardwood 5" New York Grey
Mittelgroßes, Repräsentatives, Abgetrenntes, Fernseherloses Klassisches Wohnzimmer mit oranger Wandfarbe, dunklem Holzboden, Kamin, gefliester Kaminumrandung und braunem Boden in Toronto
Mittelgroßes, Repräsentatives, Abgetrenntes, Fernseherloses Klassisches Wohnzimmer mit oranger Wandfarbe, dunklem Holzboden, Kamin, gefliester Kaminumrandung und braunem Boden in Toronto
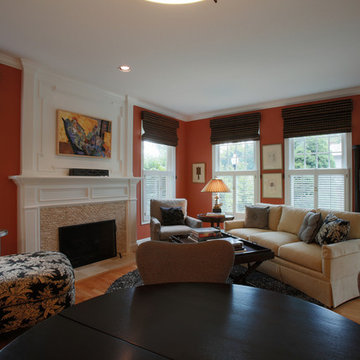
The furniture was angled to provide more sitting options and room for the shelf behind to house more book. This conversational pit allows you to enjoy the fire in the fireplace, as well as easily carry on a conversation with the person in the chaise.
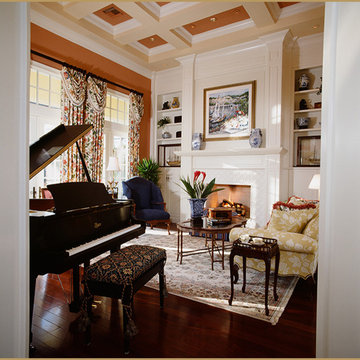
Großes, Repräsentatives, Offenes Klassisches Wohnzimmer mit oranger Wandfarbe, dunklem Holzboden, Kamin, gefliester Kaminumrandung und braunem Boden in New York
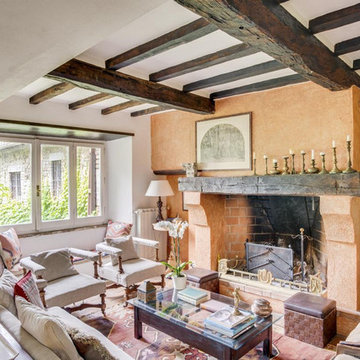
Repräsentatives, Fernseherloses Mediterranes Wohnzimmer mit oranger Wandfarbe, Kamin und freigelegten Dachbalken in Sonstige
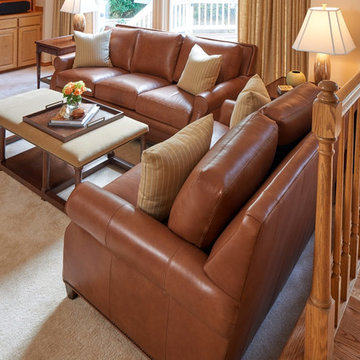
Soft earth tones of brown, gray, beige, and gold bring warmth to this clean, traditional living room. We created an inviting and elegant space using warm woods, custom fabrics, modern artwork, and chic lighting. This timeless interior design offers our clients a functional and beautiful living room, perfect to entertain guests or just have a quiet night in with the family.
Designed by Michelle Yorke Interiors who also serves Seattle’s Eastside suburbs from Mercer Island all the way through Issaquah.
For more about Michelle Yorke, click here: https://michelleyorkedesign.com/
To learn more about this project, click here: https://michelleyorkedesign.com/grousemont-estates/
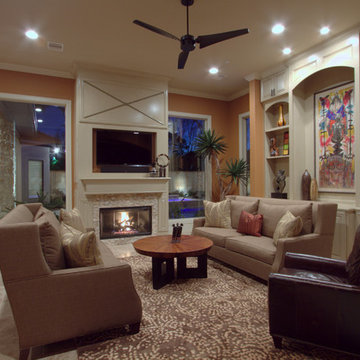
This project was for a new home construction. This kitchen features absolute black granite mixed with carnival granite on the island Counter top, White Linen glazed custom cabinetry on the parameter and darker glaze stain on the island, the vent hood and around the stove. There is a natural stacked stone on as the backsplash under the hood with a travertine subway tile acting as the backsplash under the cabinetry. The floor is a chisel edge noche travertine in off set pattern. Two tones of wall paint were used in the kitchen. The family room features two sofas on each side of the fire place on a rug made Surya Rugs. The bookcase features a picture hung in the center with accessories on each side. The fan is sleek and modern along with high ceilings.
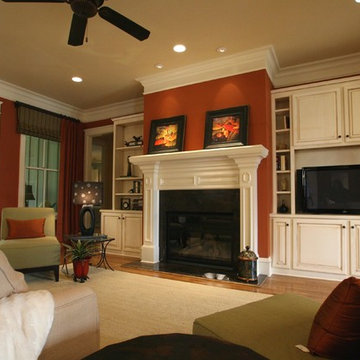
This home, built by Cristie and Patrick Waller of Waller Builders, Inc., was the 2007 Parade Of Homes Showcase Home for the Baldwin County Home Builders Association. Designer Bob Chatham worked with the couple to create this French Country dream home. It is located in Stone Creek, one of Fairhope's newest lifestyle subdivisions. Connectivity is the theme of this design with its large Kitchen open to the Living, Breakfast and Family. The Master Suite is the perfect retreat with its sitting area and large Master Bath. The Study at the front of the house can be an optional home office.
This home is designed for a rear sloping lot with a basement that includes three car parking below the main floor. The outdoor fireplace and grilling area is the ideal place for gatherings.
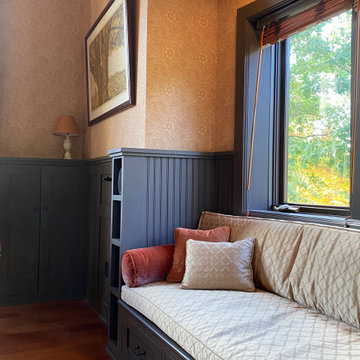
Some editing and arranging of the owners' belongings makes the music room look its best.
Mittelgroßes, Abgetrenntes Klassisches Musikzimmer mit oranger Wandfarbe, braunem Holzboden, Kamin, Kaminumrandung aus Stein, TV-Wand, braunem Boden, freigelegten Dachbalken und Tapetenwänden in Boston
Mittelgroßes, Abgetrenntes Klassisches Musikzimmer mit oranger Wandfarbe, braunem Holzboden, Kamin, Kaminumrandung aus Stein, TV-Wand, braunem Boden, freigelegten Dachbalken und Tapetenwänden in Boston
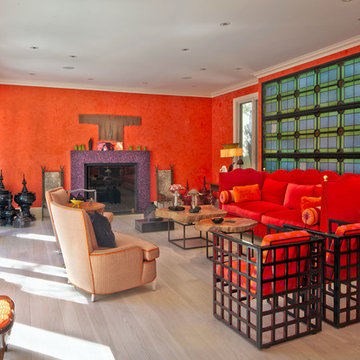
Großes, Repräsentatives, Abgetrenntes Eklektisches Wohnzimmer mit oranger Wandfarbe, hellem Holzboden, Kamin, gefliester Kaminumrandung und braunem Boden in Los Angeles
Wohnen mit oranger Wandfarbe und Kamin Ideen und Design
9


