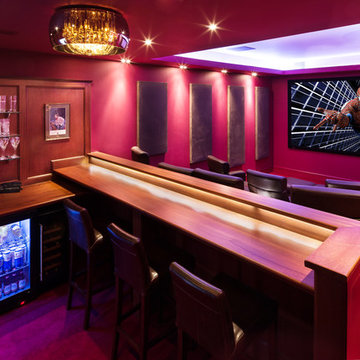Wohnen mit rosa Wandfarbe und roter Wandfarbe Ideen und Design
Suche verfeinern:
Budget
Sortieren nach:Heute beliebt
21 – 40 von 6.700 Fotos
1 von 3
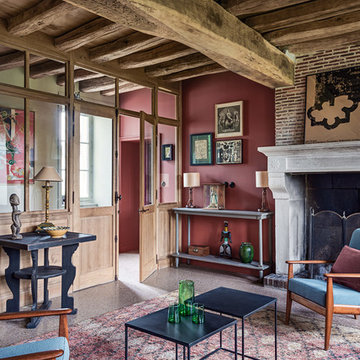
Architectes d'intérieur FG Studio
Photo François Guillemin
Abgetrenntes Landhaus Wohnzimmer mit roter Wandfarbe und Kamin in Paris
Abgetrenntes Landhaus Wohnzimmer mit roter Wandfarbe und Kamin in Paris
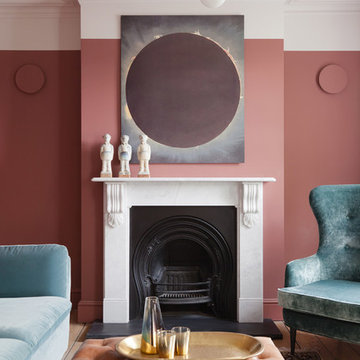
Megan Taylor
Kleines, Abgetrenntes Modernes Wohnzimmer mit rosa Wandfarbe, hellem Holzboden, Kamin und beigem Boden in London
Kleines, Abgetrenntes Modernes Wohnzimmer mit rosa Wandfarbe, hellem Holzboden, Kamin und beigem Boden in London

Photos by Julia Robbs for Homepolish
Offenes Industrial Wohnzimmer mit roter Wandfarbe, Betonboden, grauem Boden und TV-Wand in Sonstige
Offenes Industrial Wohnzimmer mit roter Wandfarbe, Betonboden, grauem Boden und TV-Wand in Sonstige
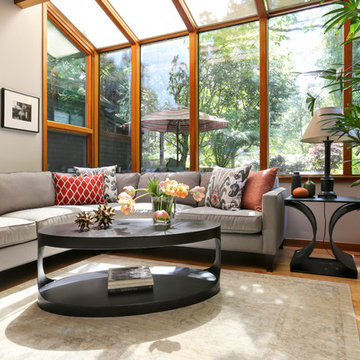
The client wanted to reinvent this living room so that it would be used as a reading, gathering room. The goal for this living room was to create a calming respite by way of a transitional design aesthetic and a sophisticated appeal. I used the existing photographic art as a taking off point for the selection of some timeless updated pieces. The washed dhurrie rug, black accent tables and rattan sideboard created the sophistication that was desired. Custom throw pillows give a layer of pattern and color to finish the look. Photo Credit: Matt Bolt
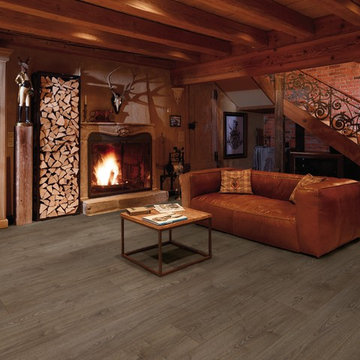
Mittelgroßes, Fernseherloses, Abgetrenntes Rustikales Wohnzimmer mit roter Wandfarbe, Laminat, Kamin und Kaminumrandung aus Holz in San Francisco
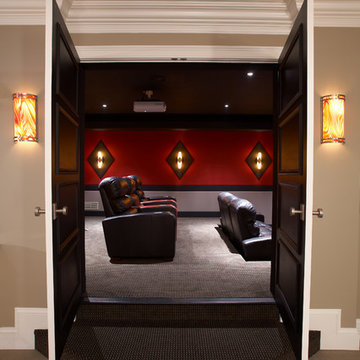
Abgetrenntes, Mittelgroßes Klassisches Heimkino mit Teppichboden, Leinwand und roter Wandfarbe in Chicago
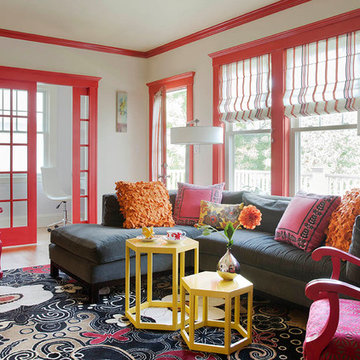
Heidi Pribell Interiors puts a fresh twist on classic design serving the major Boston metro area. By blending grandeur with bohemian flair, Heidi creates inviting interiors with an elegant and sophisticated appeal. Confident in mixing eras, style and color, she brings her expertise and love of antiques, art and objects to every project.

A very rare opportunity presents itself in the offering of this Mill Valley estate covering 1.86 acres in the Redwoods. The property, formerly known as the Swiss Hiking Club lodge, has now been transformed. It has been exquisitely remodeled throughout, down to the very last detail. The property consists of five buildings: The Main House; the Cottage/Office; a Studio/Office; a Chalet Guest House; and an Accessory, two-room building for food and glassware storage. There are also two double-car garages. Nestled amongst the redwoods this elevated property offers privacy and serves as a sanctuary for friends and family. The old world charm of the entire estate combines with luxurious modern comforts to create a peaceful and relaxed atmosphere. The property contains the perfect combination of inside and outside spaces with gardens, sunny lawns, a fire pit, and wraparound decks on the Main House complete with a redwood hot tub. After you ride up the state of the art tram from the street and enter the front door you are struck by the voluminous ceilings and spacious floor plans which offer relaxing and impressive entertaining spaces. The impeccably renovated estate has elegance and charm which creates a quality of life that stands apart in this lovely Mill Valley community. The Dipsea Stairs are easily accessed from the house affording a romantic walk to downtown Mill Valley. You can enjoy the myriad hiking and biking trails of Mt. Tamalpais literally from your doorstep.
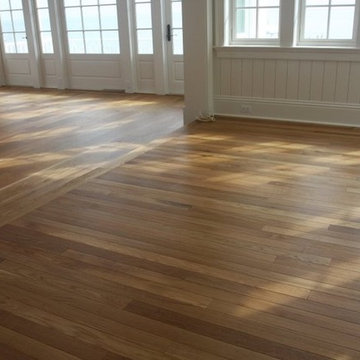
A beautiful wood floor that was installed in a Captiva Home. Notice the clean transition from one room to the next!
Großes, Fernseherloses, Offenes Rustikales Wohnzimmer ohne Kamin mit braunem Holzboden, rosa Wandfarbe und braunem Boden in Miami
Großes, Fernseherloses, Offenes Rustikales Wohnzimmer ohne Kamin mit braunem Holzboden, rosa Wandfarbe und braunem Boden in Miami
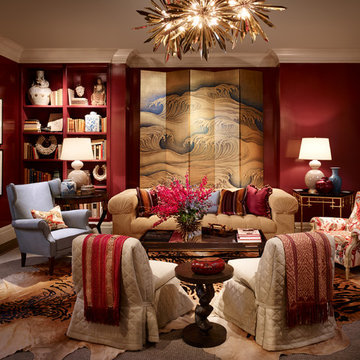
Tom Stringer of Tom Stringer Design Partners designed the beautiful Living Room for the 2014 DreamHome, featuring furniture and accessories from Baker Knapps & Tubbs, Benjamin Moore, CAI Designs, Dessin Fournir Companies, Donghia, Inc., Edelman Leather, Holly Hunt, John Rosselli & Associates, LALIQUE, Mike Bell, Inc. & Westwater Patterson, Remains Lighting, Richard Norton Gallery, LLC, Samuel & Sons Passementerie, Schumacher/Patterson, Flynn & Martin, and Watson Smith Carpet – Rugs – Hard Surfaces.
Other resources: Tom Stringer’s Personal Collection.
Explore the Living Room further here: http://bit.ly/1m2qKKK
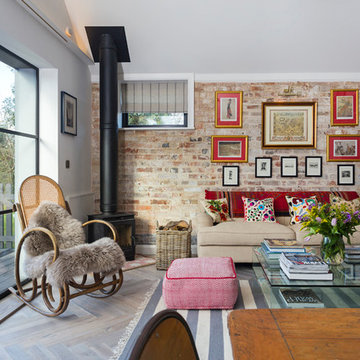
Richard Gadsby Photography
Offenes Eklektisches Wohnzimmer mit roter Wandfarbe, hellem Holzboden, Kaminofen, Kaminumrandung aus Metall und beigem Boden in Kent
Offenes Eklektisches Wohnzimmer mit roter Wandfarbe, hellem Holzboden, Kaminofen, Kaminumrandung aus Metall und beigem Boden in Kent

Großes, Offenes Country Wohnzimmer ohne Kamin mit roter Wandfarbe, Schieferboden, Multimediawand und grauem Boden in Houston
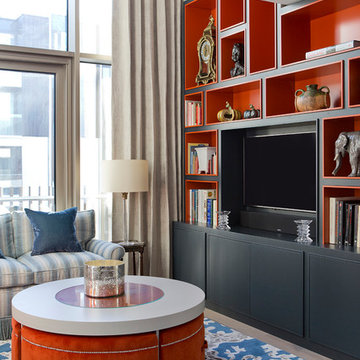
Klassisches Wohnzimmer mit roter Wandfarbe, Multimediawand und beigem Boden in London
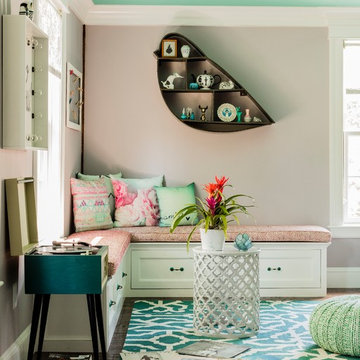
photo: Michael J Lee
Großes, Fernseherloses, Abgetrenntes Klassisches Wohnzimmer mit rosa Wandfarbe, braunem Holzboden, Kamin und Kaminumrandung aus Stein in Boston
Großes, Fernseherloses, Abgetrenntes Klassisches Wohnzimmer mit rosa Wandfarbe, braunem Holzboden, Kamin und Kaminumrandung aus Stein in Boston
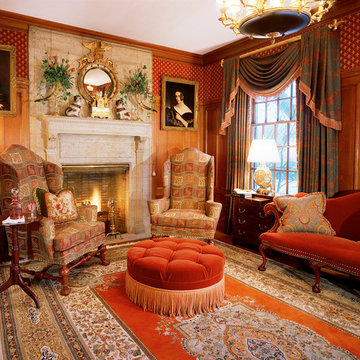
Robert Benson Photography
Repräsentatives, Mittelgroßes, Fernseherloses, Offenes Klassisches Wohnzimmer mit roter Wandfarbe, Kamin, Kaminumrandung aus Stein und braunem Boden in Bridgeport
Repräsentatives, Mittelgroßes, Fernseherloses, Offenes Klassisches Wohnzimmer mit roter Wandfarbe, Kamin, Kaminumrandung aus Stein und braunem Boden in Bridgeport
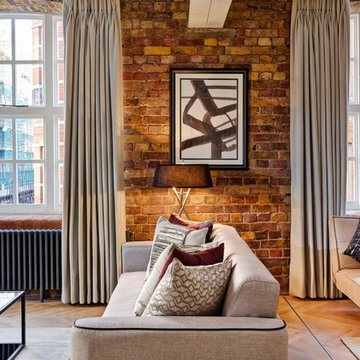
Repräsentatives Modernes Wohnzimmer mit roter Wandfarbe und hellem Holzboden in London
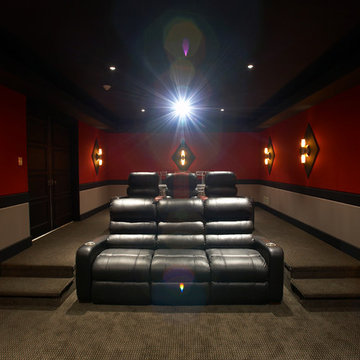
Abgetrenntes, Mittelgroßes Klassisches Heimkino mit Teppichboden, Leinwand und roter Wandfarbe in Chicago
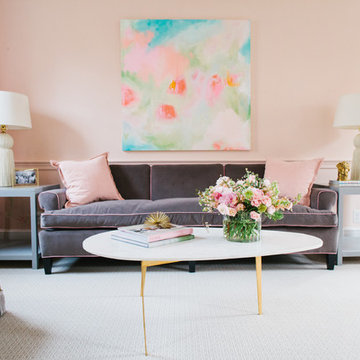
Beautiful soft pink coats the walls of this living room designed for a young family that loves to entertain. The space is comfortable and functional with refurbished family pieces mixed in with new finds. A Jenny Prinn painting pulls the colors of the room together in one place beautifully.
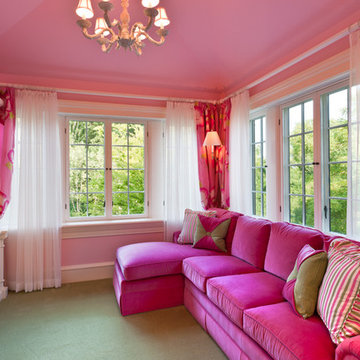
Architect: Peter Zimmerman, Peter Zimmerman Architects
Interior Designer: Allison Forbes, Forbes Design Consultants
Photographer: Tom Crane
Großes Klassisches Wohnzimmer mit rosa Wandfarbe, Teppichboden und TV-Wand in Philadelphia
Großes Klassisches Wohnzimmer mit rosa Wandfarbe, Teppichboden und TV-Wand in Philadelphia
Wohnen mit rosa Wandfarbe und roter Wandfarbe Ideen und Design
2



